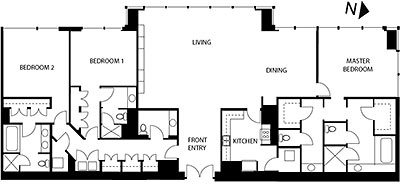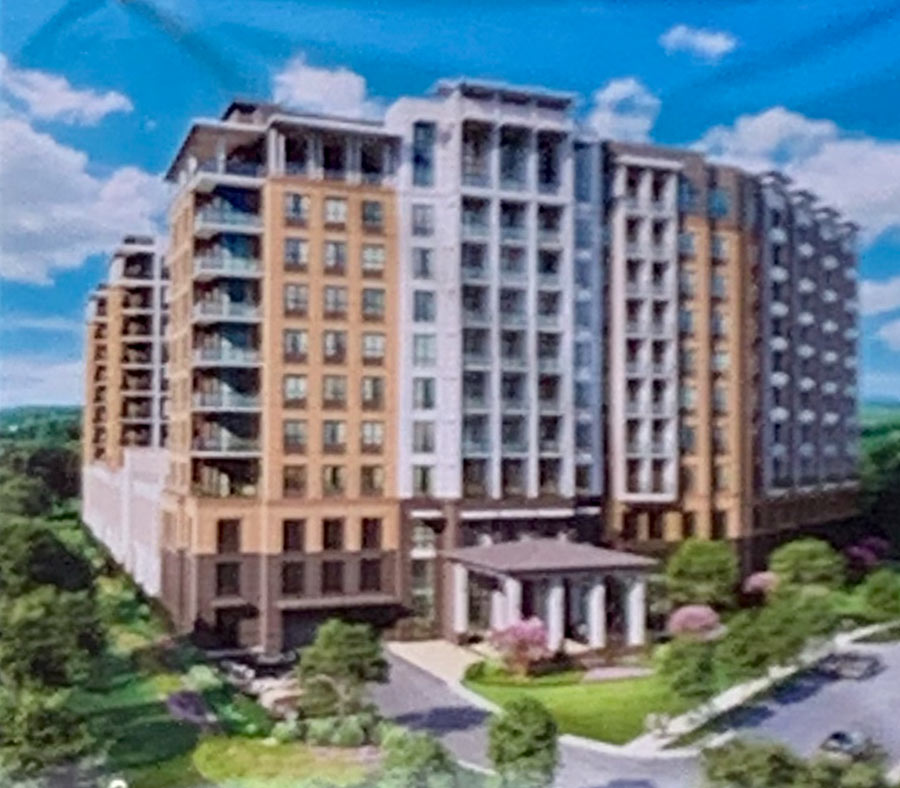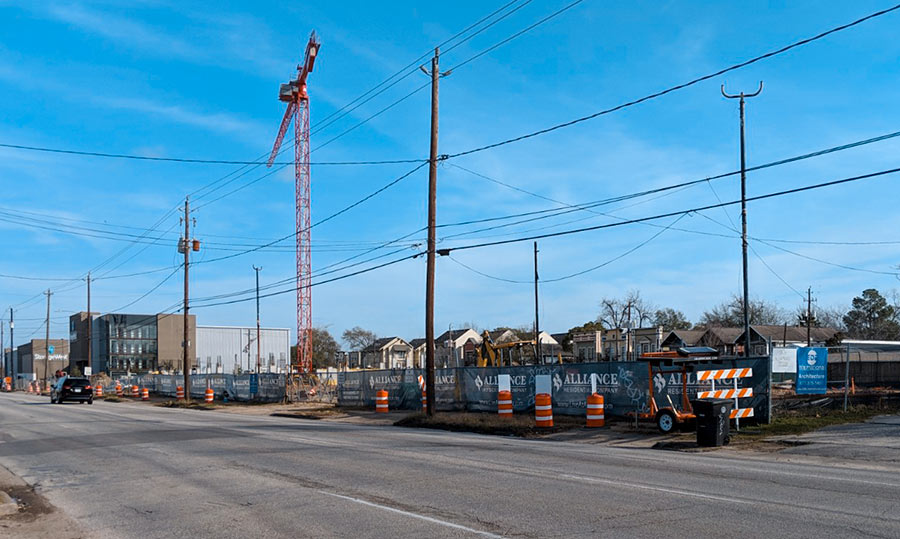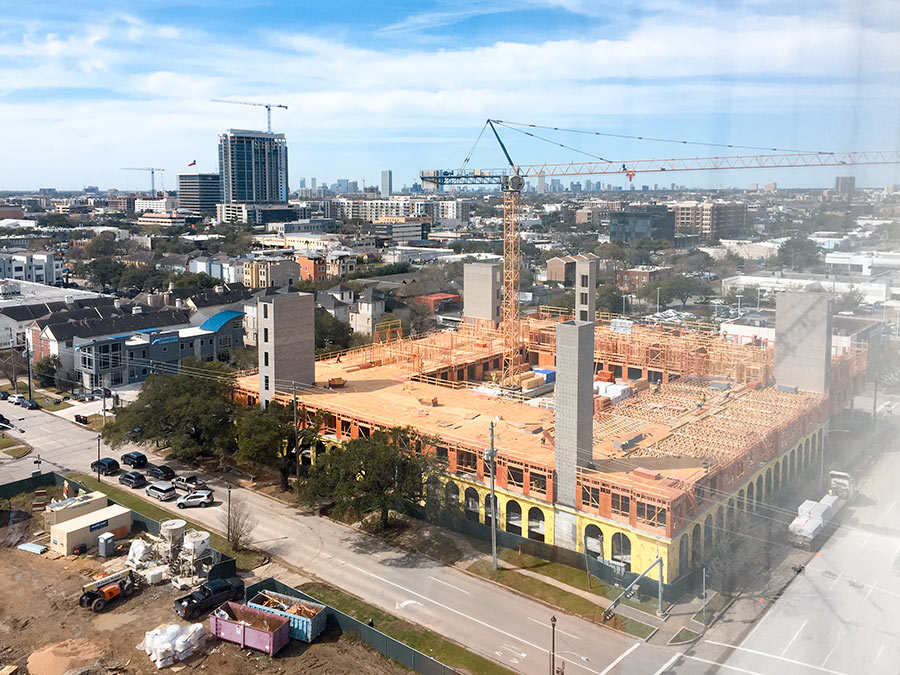“Do you know which building this is?” a reader asks. The video is today’s presentation in Canadian architect/real-estate agent/developer/plan doctor/entrepreneur John Brown’s Slow Home Design School. The topic: a 2800-sq.-ft. highrise apartment . . . in Houston.
Where, exactly? “It’s on the 17th floor of a new building that’s been built in Downtown Houston.” Hmmm. . . .
You have until tomorrow to present your findings! The floor plan under discussion:
***

- 07.20. What’s Wrong With This House? [Slow Home]
Video and floor plan: Slow Home





I don’t know where this place is, but that floorplan is a little odd. Have any of you noticed that the master bedroom has 1.5 bathrooms. I’ve heard of “her” and “his” bathrooms, but this doesn’t make sense. (And there’s already a half bath just off the living room.)
While having more than 1 bathroom is good, this floorplan definitely has too many bathrooms.
Also, the floorplan appears to be low on closet space — one of the bathrooms could have been a closet instead (and closets are cheaper than bathrooms, certainly.)
I can’t place the building, but a) a residential tower with that many windows is probably not actually located in what we locals call downtown, and b) if 5 people need to use the bathroom at the same time, something terrible is happening in that kitchen.
Why on Earth would you enclose the kitchen? Wouldn’t you at least want a pass-thru to the living/dining room? If it has that great view, wouldn’t it be nice to look at whilst cooking your dinner?
No one’s nabbed this culprit yet? Swamplot sprinkled so many hints to all but give this one away. Too bad there’s no prize: One Park Place.
Turnberry? I thought they canceled it though.
This floor plan suggests “hired help†to me: Kitchen’s enclosed to hide cook/caterer & to keep noise contained while entertaining; Left-hand side is for 1-2 children & their nanny and is enclosed for the same reasons.
Perhaps the master shower is intended to be a pass-through style accessible by both sides?? (if not, HE’ll never get washed unless specifically invited into HER zone) Or the floor plan is designed for a Single Parent. So, when/if a second person is in the Master Bedroom, well, you can rest assured she/he’s invited into the shower or the tub! ;->
Bobby Hadley, are you sure it’s One Park Place? I looked at the floorplans for all corner apartments on One Park Place, but nothing fits the floor plan above. And when you think about it, the apartment is practically old-school in some ways (not counting the master bathroom). Nobody builds enclosed kitchens anymore, for example. Maybe it’s an old tower being renovated?
There aren’t many highrises designed in Houston with that much glass facing west.
One of the few is the now-canceled Turnberry tower, which also had the dubious distinction of having 9.5 bathrooms in the penthouse unit.
My vote if for this bathroom-friendly developer.
People,
Turnberry Tower was NOT IN DOWNTOWN HOUSTON. If we are told it is in downtown, can anyone list a highrise apartment building that is “new” that is at least seventeen stories besides One Park Place?
Hmm…nope to Turnberry. I found their floorplans at http://www.houstonluxuryhighrises.com/buildings/turnberry.html#listings and nothing fits.
I also ruled out Cosmopolitian as well…the floorplans don’t fit.
I’m starting to wonder if the floorplan was for an actual place, or if the guy made it up, as it was for an exercise.
Comsmpolitan is on Post Oak in Uptown/Galleria area and is NOT IN DOWNTOWN.
This place has no flow, way too many doors and no access to bedrooms 1 & 2 from the living area. Yep, smacks of hired help being sequestered to the nether regions to silently cook, wash clothes and take care of the tot.
AND, an apartment that size should have more than one entrance or exit.
JW,
The architect is not a Houstonian so as Jacob suggested “Downtown” could be Midtown, Warehouse or possibly even the Uptown Area. Don’t get too hung-up on the downtown distinction the guy gave it.
But props to you for knowing your high-rise neighborhoods and proactively informing others.
m
The new Legacy at Memorial? I know its not in downtown but yeah thats my guess.
Lotta glass facing West. Must be hot as hell in the summer.
Darius:
Can’t be Legacy @ Memorial (I stare at that thing every day on the way to work) It’s not a glass monolith like the blueprint depicts (particularly on the West Side), more of a Southwestern style with balconies.
Hmm, I actually did not even look at floor plans in making my guess.
I just went with 2800 sq. ft. apartment on the 17th floor of a new Downtown Houston high-rise. If “downtown” is not meant in the Houstonian, CBD usage; then as others have pointed out, a myriad of Inner Loop luxury living spaces might fit the bill. Mosaic, Cosmopolitan, 2727 Kirby, Orion, et al. come to mind.
I don’t know much about fung shui (sp?), but I know that the chi in that place is not good.
Also, there’s only 1 entrance/exit. Not cool when there’s a fire.
The building: I have no idea, but I’m guessing the Commerce Towers. Final answer.
I am with Aimee, Commerce Towers. The few units I have been in were all similar to this one (no outdoor spaces, huge windows, smallish kitchens although most were more open than this one, and linear layouts).
I think I know what it is. I can’t remember the name exactly.
There was a high-rise (multifamily) project planned for downtown, and the site was at the corner near Main & Prairie.
It was an EDI Architecture project actually……YUK!
I think the project sign is still there; it also includes a rendering.
Too many double doors!!
List of High-Rise Luxury Condo’s around houston: http://www.margiekaplanhomes.com/files/117983/High_Rise_Condo_Directory.html
I’m leaning towards a 2nd year college studio submittal. As miss_msry pointed out, a unit this large would need a second means of egress; this can’t be under construction. And I just can’t accept that any architect would design a unit with such an oudated layout, and that any developer would try to market anything like this.
What about the FourSeasons residents? That would explain the footprint of the baths and the 70’s-esque kitchen layout… That or the cancelled Shamrock Tower.
No three bedroom units at Four Seasons. Actually, I think fatachun’s suggestion about a 2nd year college student’s studio submission makes the most sense. I mean, even laypeople like me can spot defects in that floorplan.
I go with Shamrock, as well. Did anyone else note that the 10-degrees off of due north matches downtown? Of course other parts of the city could have the same angle, but it rules out any place that is on a true N-S grid pattern.
How many high rise residential projects are there with this much glazing besides Cosmo – however, i am 100% positive this is not the Cosmo. I’m leaning towards this being Turnberry, or Titan.. something that was never realized.
Downtown grid is closer to 30 degrees and this bldg is only a few degrees off..
So are we going to get an answer on what building this is in? I am curious.
The only other building I can think of that has this much glass, and is not bound by the city grid, would be the Regent Square tower.
But I still have a very hard time believing this is a real project; unless it is being marketed towards a different demographic that actually likes this. That could be the case of the “Land of Oz” tower, but then again, it does not have this much glass…
Could this be the Mercer or one of those older towers in the Richomnd/Sage area?
Are we getting the answer to this game whose rules (has the building been built if it is a ‘new’ building, is the building actually ‘downtown’) we cannot completely trust?
If the building is NOT downtown, as was specified, what about the Royalton? Looks like it could be a west-facing middle unit with all of the glass bordering the living area combined with the pitiful floor plans in that building.
I believe it is Four Leaf Towers in the Galleria area. I toured several units before purchasing elsewhere. Most had the same dated use of halls and closed off kitchen. If it is Four Leaf, then it is from the 80s.
SlowHome had a great shout-out to the Swamplot Community today. Check out their
07.24 Slow Home Report video.
What is the answer?