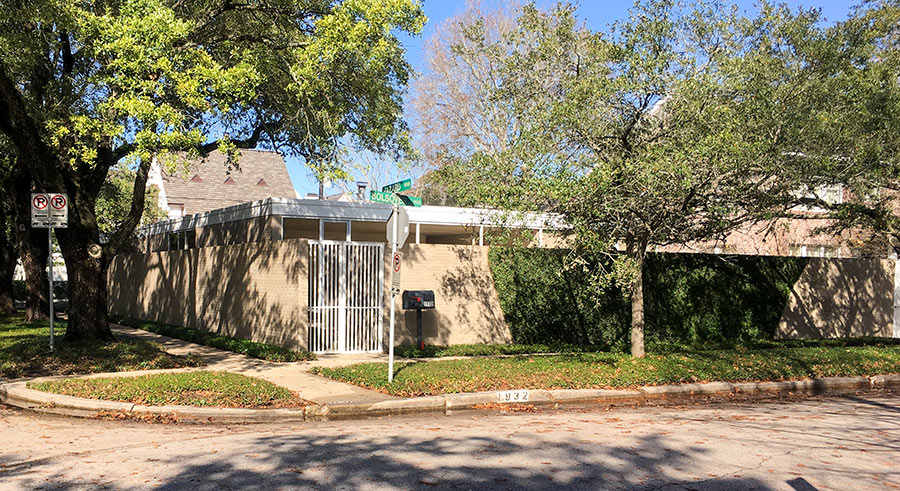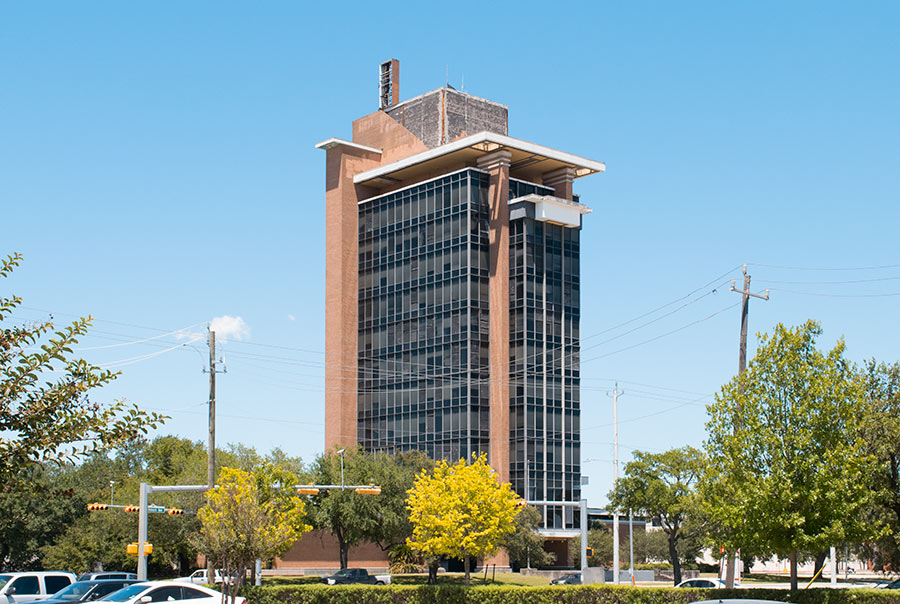WHERE TO FIND DRAWINGS OF HOOD HOUSES IN YOUR HOOD  If a few of the Houston homes and buildings featured on Swamplot designed (or expanded) by architect Lucian T. Hood have piqued your interest, you may be interested in a set of drawings that the University of Houston has now digitized and posted online. More than 100 construction and design drawings from 13 Houston residential projects of the 1960s by the pencil-wielding Modern architect, who died in 2001, are now available to anyone with a browser — including the rendering of the house shown above, which digital collections librarian Valerie Prilop thinks was built (and later demolished) at 146 Sandy Cove, near Clear Lake. This collection, along with more than 1000 additional drawings spanning Hood’s work from the sixties to the nineties (much of it in River Oaks, Tanglewood, and Memorial), was donated to the university in 2007 by William Carl, who had purchased Hood’s firm. The university doesn’t have immediate plans to digitize the larger group of drawings, but doing so is “on our radar,” Prilop tells Swamplot. [University of Houston Libraries; previously on Swamplot] Image: Lucian Hood Architectural Drawings Collection
If a few of the Houston homes and buildings featured on Swamplot designed (or expanded) by architect Lucian T. Hood have piqued your interest, you may be interested in a set of drawings that the University of Houston has now digitized and posted online. More than 100 construction and design drawings from 13 Houston residential projects of the 1960s by the pencil-wielding Modern architect, who died in 2001, are now available to anyone with a browser — including the rendering of the house shown above, which digital collections librarian Valerie Prilop thinks was built (and later demolished) at 146 Sandy Cove, near Clear Lake. This collection, along with more than 1000 additional drawings spanning Hood’s work from the sixties to the nineties (much of it in River Oaks, Tanglewood, and Memorial), was donated to the university in 2007 by William Carl, who had purchased Hood’s firm. The university doesn’t have immediate plans to digitize the larger group of drawings, but doing so is “on our radar,” Prilop tells Swamplot. [University of Houston Libraries; previously on Swamplot] Image: Lucian Hood Architectural Drawings Collection





I like the suspected Sandy Cove house a lot! I wonder what happened to it- if it’s the one standing in the old aerials, it didn’t stand very long! If only there were some records out there of Lagoon Development Corporation, who apparently developed that subdivision.
Very cool, I will definitely check this out.
The Sandy Cove house is at 142 not 146. It is still standing. It is hideous to look at today.
Thank you, Jardinero1. Is it the sherbert-colored house that looks almost nothing like the drawing? It’s hard to see in Google street view because of all the plant growth.
The house has suffered a series of poorly considered modifications over the years. It no longer looks anything like the rendering.