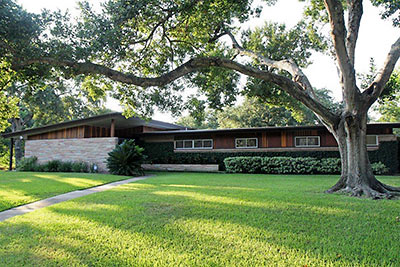
Last fall, the restoration-minded owner of this stretched-out 1956 Mod by architect Lucian Hood in Braeburn Valley told Swamplot he was fixing to sell his property. Now, having finished reviving the redwood exterior from beneath the paint that covered it up and sprucing up the brick and ledge stone walls, Jason Jones reports his 5-year project is ready for its closeup, just listed, and now asking $365,000. The home is located on a big corner lot across from Braeburn Country Club greens — and next to Maison DeVille, a Mansard-roofed apartment complex from 1962, later converted to condos.
***
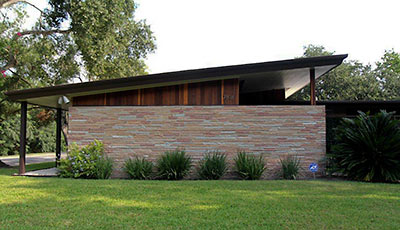
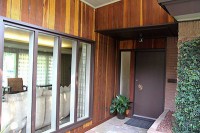
An accent wall wider than the living room wing it fronts helps support a tipped-up roof (above) and forms an alcove for the entry area behind it (at left). Gone, however, is the wrought-iron gate formerly enclosing that space. The front door faces the street, a bit hidden. Not so the living room, however, which is visible through full-height windows near the front door.
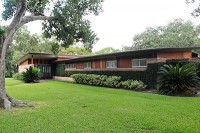
The long view from the living room, meanwhile, is across the width of the third-of-an-acre lot (at right). Other than the ceiling-hugging windows facing the street at the front of the home, most rooms and hallways have big windows, and a lot of them. Or big glass doors.
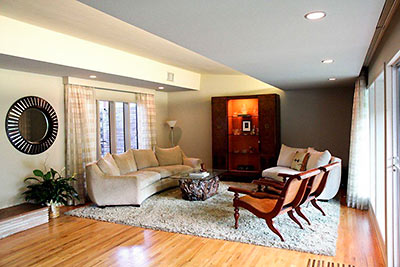
Recessed ceilings in the living and dining rooms accent the home’s horizontal lines. On an outside wall shared by the two rooms, windows (and a door) face a side street, beyond which lies fence-line landscaping bordering the golf course. Inside, 3 slabs of limestone-as-art hang above the stone wall of a fireplace with a toe-busting, curb-height hearth:
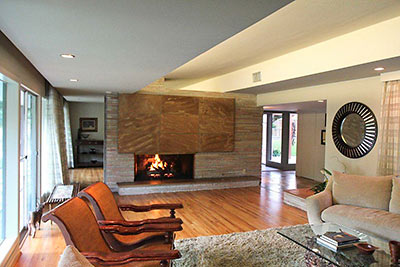
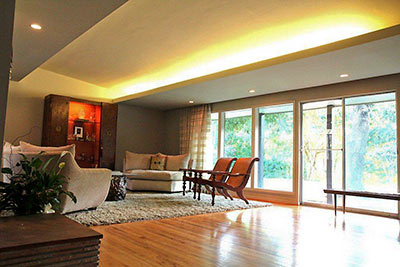
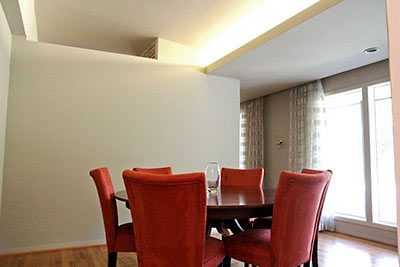
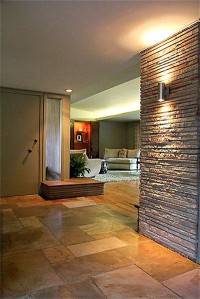
Back in the entry area (at right), there’s a midcentury materials mashup of decorative wood, stone, more stone — and a touch of window glass — delineating the rooms flying off of it. One hallway leads to the kitchen, which has a breakfast nook and a bar, both of which look into the yard — where there’s a brick patio with an outdoor cooking area.
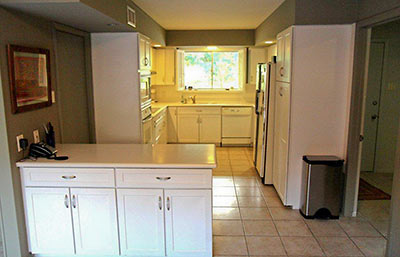
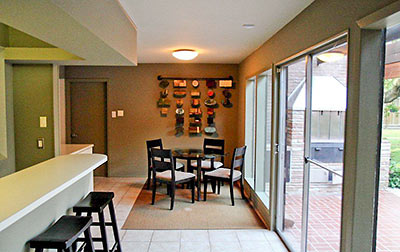
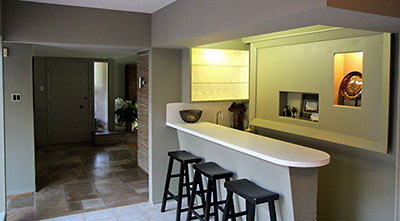
This hallway off the foyer leads past bedrooms located across the front of the house. Its window wall also looks into the restored patio:
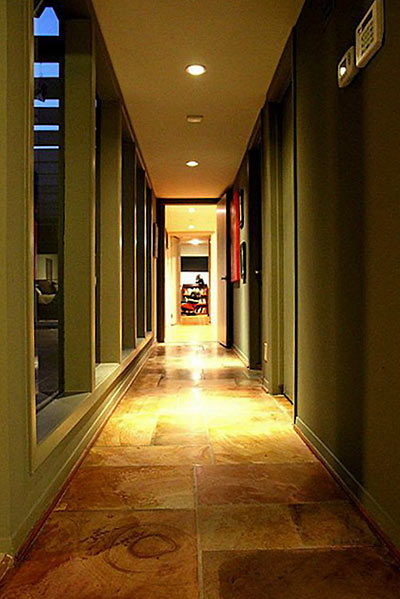
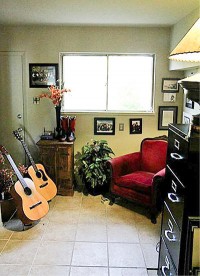
The 2,764-sq.-ft. home has 3 bedrooms and 2 full baths plus a small, extra room used as a study (at left):
In the master suite (below), there’s a sunken bathtub. Beyond the tub-to-ceiling windows, there’s a private, vine-friendly space.
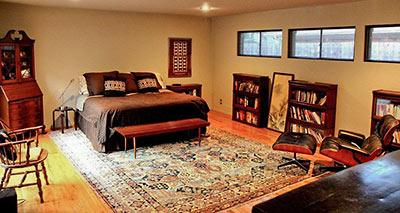
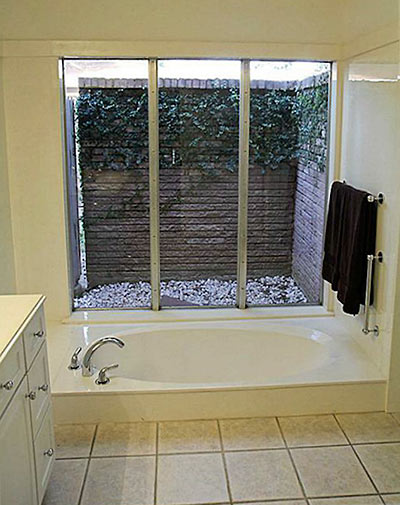
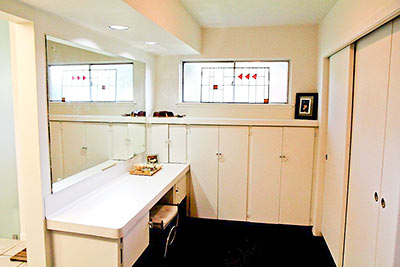
One of the two secondary bedrooms has a cedar closet:
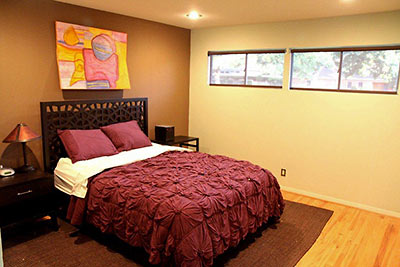
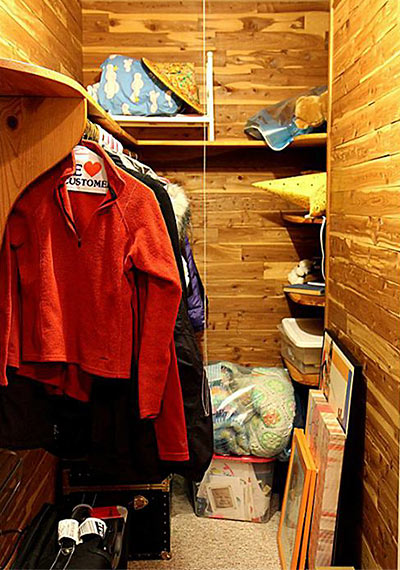
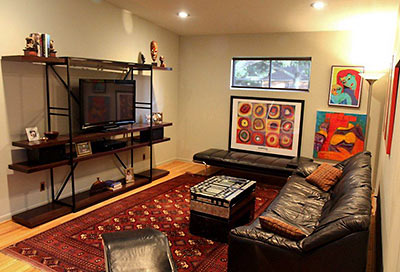
This bathroom has its original Mamie Pink counters, toilet, and tub:
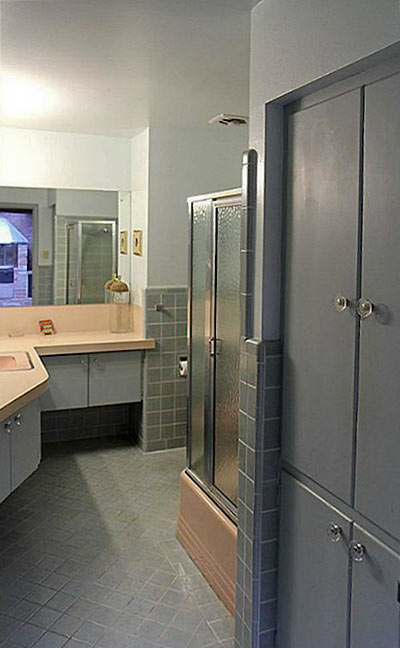
The yard, patio, and covered walkways have been refurbished. Other renovations leveled the foundation, replaced the roof, and added a new air conditioning system and insulation.
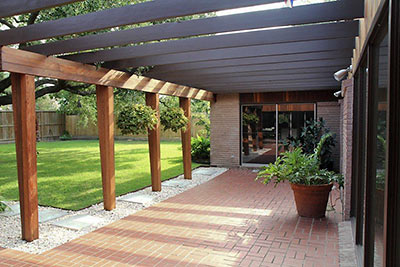
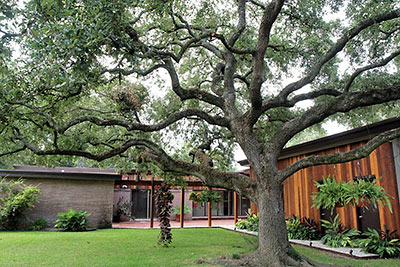
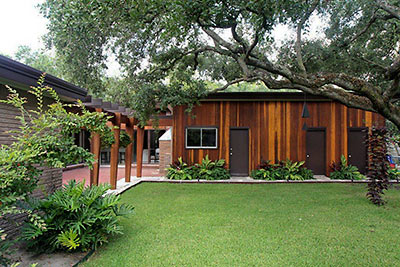
This from-the-side view of the 2-car garage also captures the exterior’s protected walkway off the living and dining rooms.
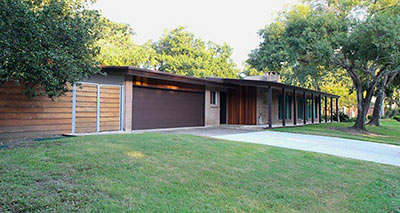
And here’s the home at twilight:
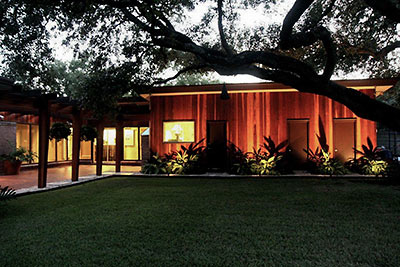
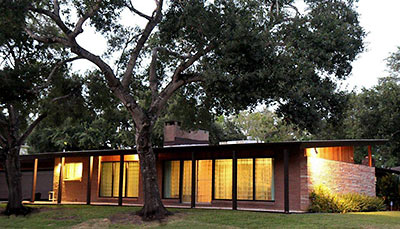
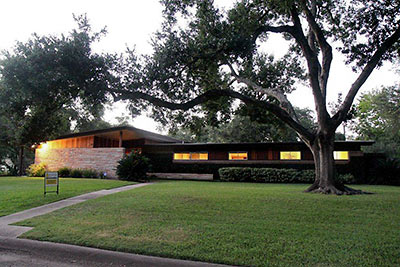
- 7818 Nairn St. [HAR]
- Previously on Swamplot: Fixing to Sell: Braeburn Valley Mod





Gorgeous.
You scared me thinking it was the Daily Demolition!
Overall very nice, not sure about the floor stones/tiles in the entrance hall and in the kitchen though. Certainly not a “renovation zombie” like those many older houses which have been turned into after a total “upgrade”.
Oh if only it were on the market 6 months ago and at half the asking price. We’d be living there now! When we decided to move our first choice was Braeburn Valley 1&2. We put in an offer on a house in the neighborhood only to lose it to someone who was paying cash. There were no other mods like what we wanted on the market at that time, so we wound up across the bayou in Braeburn Valley proper. Oh the things that could have been. I am jealous of the buyer – whoever that might be.
I like it.
What is that hanging on the wall in the breakfast nook? Photos? Interesting display if it is. I’d like a close-up!
Thanks for the compliments and THANKS Swamplot for posting this. I am the owner of this home and it was a fun project. A bit of information on the kitchen and the master bath; the owners before us put those cabinets and those tile floors in. Our original intention was to redo both of those rooms while remaining sensitive to the MCM style. Unfortunately we never got around to doing that. We never liked what they had done to those rooms but they were functional. Since many of these MCM homes are often constant projects we thought that the next owners might enjoy getting to remodel these two rooms with their own personal taste in mind. Other than that all the renovations that I did were always done by being sensitive to the original design. It is an extremely elegant and sleek home in a phenomenal neighborhood. Having recently become empty nesters it is time to move on and most likely we will be leaving Texas. We will miss this home!
Simply beautiful. Glad to see that the owner took the time and effort to revive this mod house. Especially love all of the windows and the refurbished redwood.
I want to go to there.
Well done Jason, it’s amazing! Hopefully your home will be an inspiration to others.
With the exception of the kitchen (which, per above, is not the fault of the current owners), I LOVE it!!! What a wonderful house. :-)
Love it. I wish it were closer in to the loop…then of course it’d be over a million or a teardown I suppose.
@Stating the Obvious:
Let’s state the obvious: if this old house would be in Upper Kirby or Montrose, many developers/investors today would be ready to demolish it, and to place instead a duet or quartet of shiny townhomes.
To add to the echo chamber: That’s a beautifully and carefully redone house. Good work, Jason.
Jason:Love it.You did an excellent restoration.Thank Goodness you didn’t alter the lines/style/architecture of this home.Houses like this are classics and should be preserved.Being the son of a Landscape Architect/Urban Planner, I REALLY love the big trees in the rather large yard.The exterior redwood siding is beautiful. The floors in the foyer/hall are quite nice,as are the hardwoods in the living/dining rooms and the bedrooms.(I grew up in a 1955 MCM Meyerland home with flagstone & hardwood floors.)And that groovy,sunken tub is the bomb: except after a few glasses of wine,etc., it might be easier to stay in the tub and call it a night.And the cedar lined closet: sand that puppy and it’ll smell like freshly milled wood.I like the well placed triangular shaped wind chime hanging from the tree in the backyard(5th & 3rd photo from the bottom.)The backyard pergola is refined and very functional.I especially like the stacked flagstone on the exterior walls.Lucian Hood would be very pleases this house was restored to its original glory. Next step: an appreciative buyer snaps it up.Overall,the juxtaposition of different materials is what made MCM homes so cool.Congrats,Jason.
Experienced this lovely home on Sunday during the mod of the month tour. Fantastic house! If it were listed for 200K I would have put an offer in at the open house Sunday. I hope whoever ends up with it loves it. It is a great house, and has always been one of my favorite Sharpstown/Braeburn mcms.
Looks like something you would find in Trousdale Estates in Beverly Hills. Unlike most of the “Mid-Century Mods” in Houston. To call this rare is an understatement. To call it beautiful doesn’t do it justice…
Wait. What happened since this quote in the original Swamplot piece:
” But Jason Jones says he’d be willing to part with it for, oh, $298,000. After he finishes patching and painting and getting it all ready for sale, that is.”
Where did the extra $68k come into play?
Beautiful. Should sell in a few weeks, I would think.
I am impressed–within days this house quickly rose to one of the finest examples of 20th century American residential architecture west of New Canaan.
Wow! Beautiful. Hope it sells.
@Bernard, that was almost a year ago and was an educated guess based on what had been completed in upgrades at the time. The Redwood renovation and additional leveling amongst many other things were not planned at that time. Thus the added value.
Thanks to Houston Mod for the open house on this one. Their program is great for bringing attention to unique modern houses.
wow the wood exterior is actually quite stunning