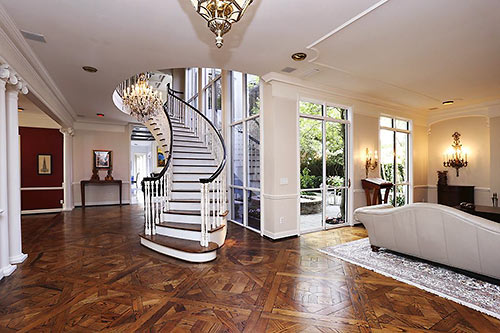
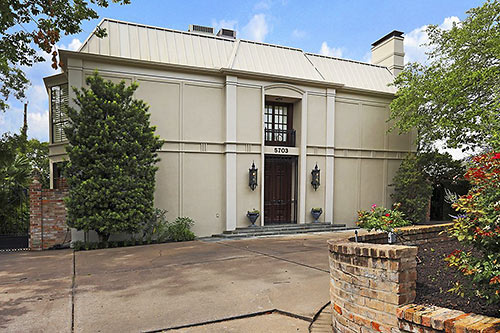
A 1976 home by architect Lucian Hood in the Indian Trails neighborhood north of Tanglewood displays different approaches to detail inside and out. Tall windows, extensive parquet flooring, and columns add drama to the finishes inside (top). The outside? Not so much (above). The corner lot property, at Chimney Rock Rd. north of Woodway Dr., has a front-filling driveway that curves around semi-walled landscaping. Listed last week, it has a $1.4 million asking price. That’s just a smidge more than the $1.375 million sought in 2003, when the north-facing home last appeared on the market; it eventually sold the following year for $823,500.
***
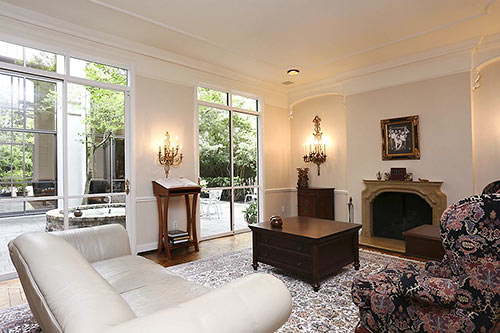
The living room’s blank front wall turns the focus on the interior courtyard with fountain (above). Across the foyer, the paneled study gets the bay window and a full bathroom, making it the fourth bedroom, if need be:
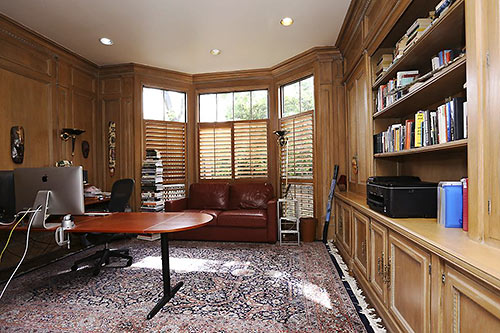
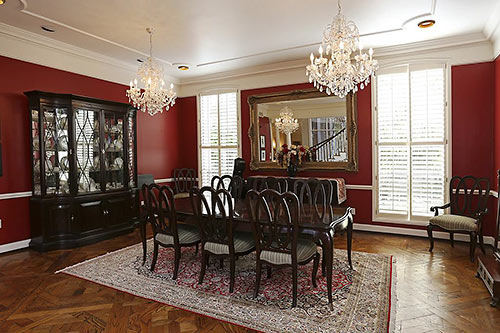
Framed by columns (on display in the photo at the top of the story), the dining room’s open end looks through the floating staircase and into the courtyard:
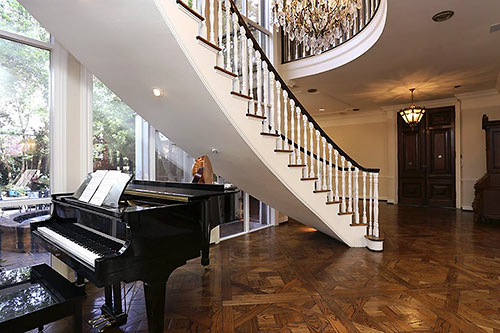
The floor plan also has a midpoint room that juts out to separate the front patio from the back-lot pool, all on view through windows nearly reaching the 27-ft. ceiling.
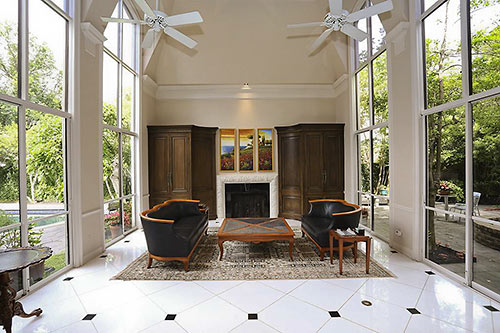
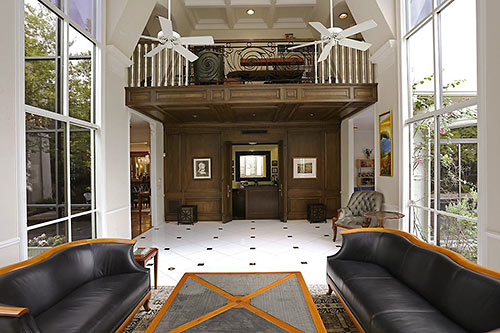
The room’s marble tile flooring continues in the adjacent informal dining area . . .
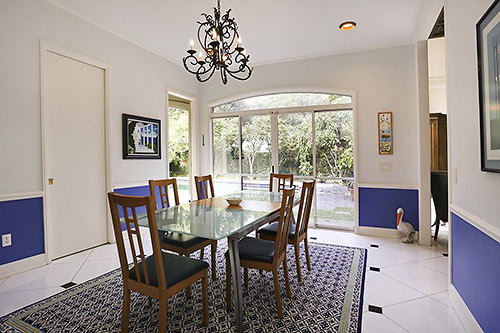
located off the previously updated kitchen. HCAD mentions a 1993 remodeling of the 5,166-sq.-ft. home:
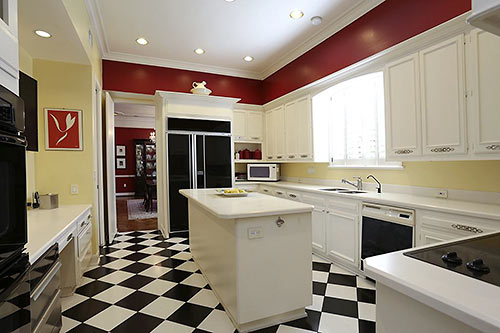
Not counting the  study, all bedrooms are upstairs. In the master suite, glam factors include ornate trim at the ceiling and around the windows:
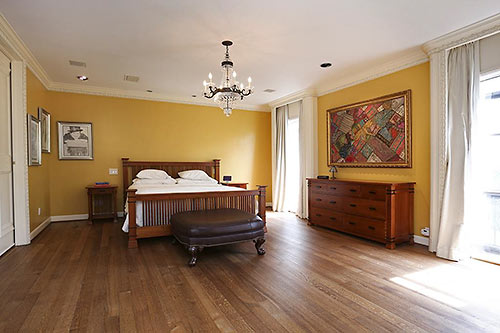
In the high-gloss bathroom, chandelier lighting doubles its impact in an expanse of mirrors above (and atop) the vanity:
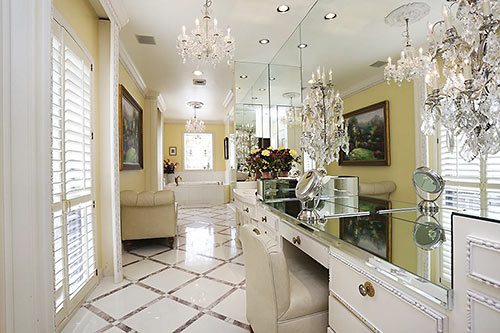
The exposed unobstructed toilet has the opposing through-view:
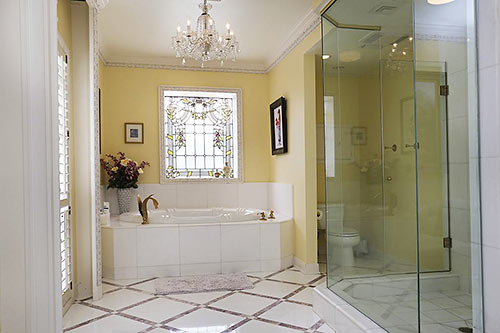
One of the bedrooms gets a bay window:
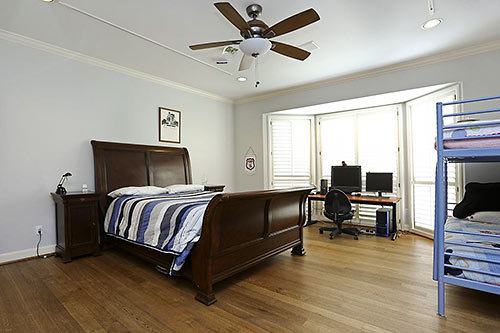
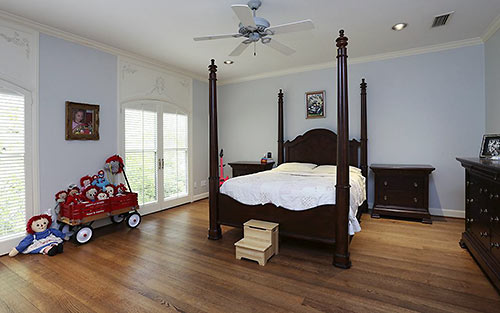
The home’s 6 and a half bathrooms express a variety of moods, from tidy as a tuxedo . . .
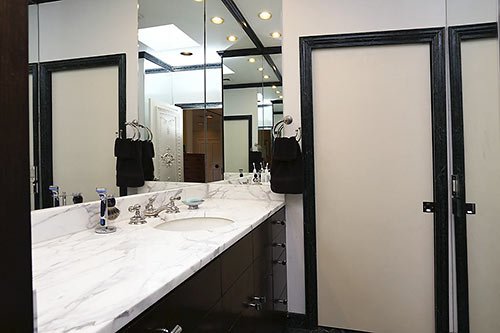
to punchy, patterned, and colorful:
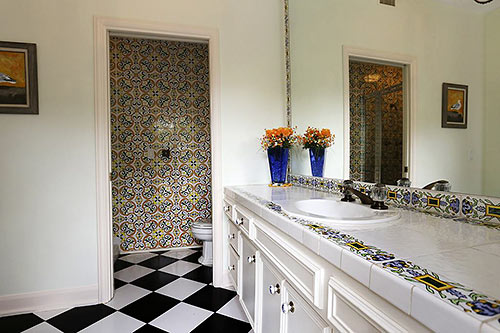
A chimney pair serves the home’s 2 wood-burning fireplaces and also cap the front and mid-sections. The back of the home has a single-story arcade that’s open to the pool and to a section of gated driveway hugging the 13,579-sq.ft. lot’s brick fence on its Chimney Rock Rd. side. There is no garage:
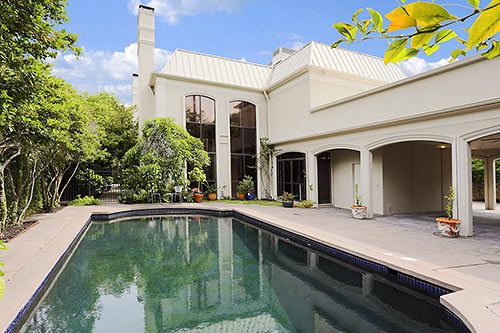
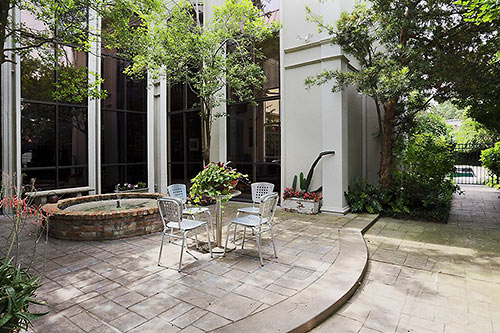
- 5703 Indian Trail [HAR]





That Mansard roof is so 1976, but, this house SO has it GOIN ON. Bravo!
Actually the Mansard roof is very 1676—-anyway, yeah, this is a cool house, I love Indian Trail, it’s so Memorial—all lush and beautiful –the Bush’s lived in this neighborhood in the 70’s.
Yes, its really got that ’70s glam: the severe, windowless front facade and very glassy in the back.
What do you do with the automobile?
3 bedrooms, 6.5 bathrooms, no garage?
Not much curb appeal.
A butafacade if there ever was one.
Butafacade. That’s great work, although the exterior is the only part of this house that I like.