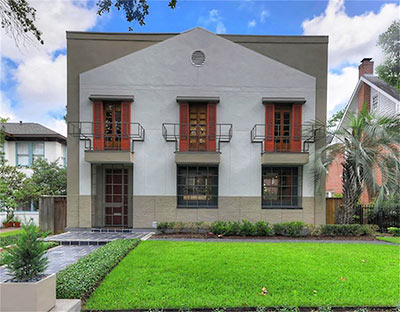
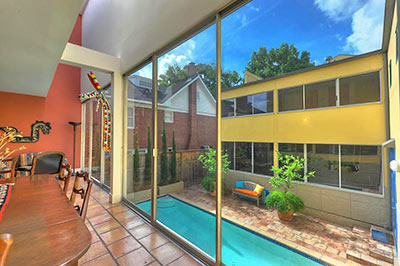
Boosted optics amp up the color wattage in the listing photos for this pool-centric, book-loving Southampton home by Rice architecture professor William Cannady. The revamped 1971 property just east of Greenbriar is still lookin’ all gussied up after its April appearance on a recent Rice Design Alliance home tour. In June, it popped up on the market, increasing its price by $100K to $1,485,000 the day after its listing.
***
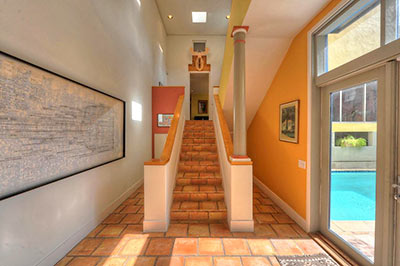
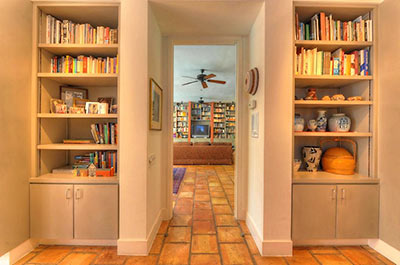
Once past the entryway (top and above), the distinct, bisected floor plan has a pair of shelving-filled living areas separated by a swimming pool and connected by a gallery:
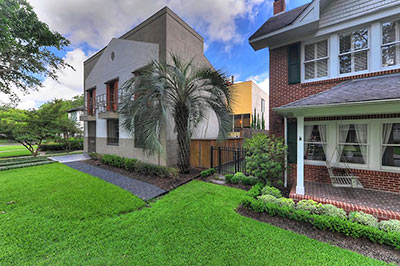
The home’s 4,748-sq.-ft. footprint is visible in a drive-by view (above) and in an axonometric drawing (below) included in the listing:
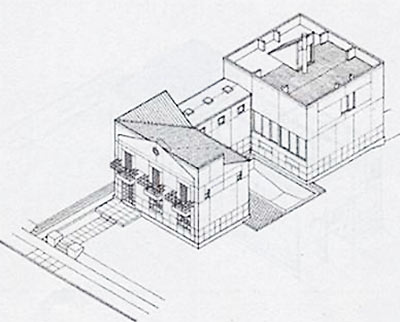
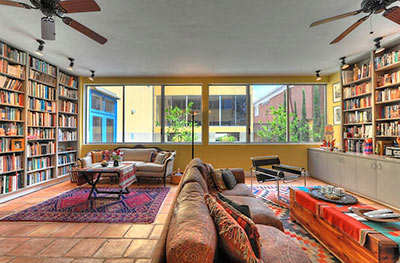
Centered between well-stocked floor-to-ceiling built-ins, north-facing picture windows in the front living area (above) look over the pool and into the back building. The kitchen is way, way out back, but there’s a handy-but-hideable mini-fridge and coffee bar tucked between windows facing the street (below):
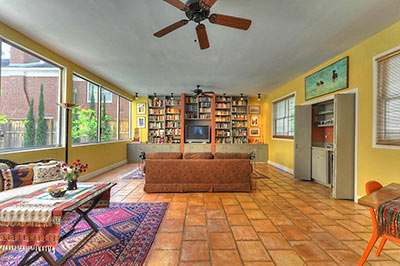
One side of the 6,052-sq.-ft. lot remains open, giving the pool and its patio a western front — shaded by the neighboring home:
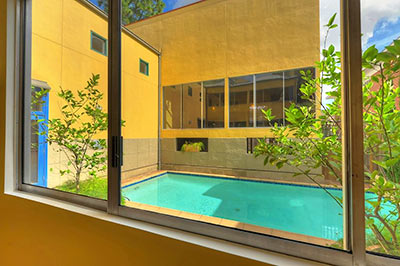
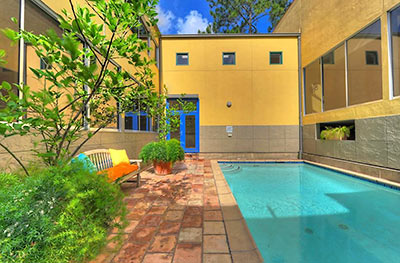
Go ahead and drip after a dip; the floors downstairs are tile:
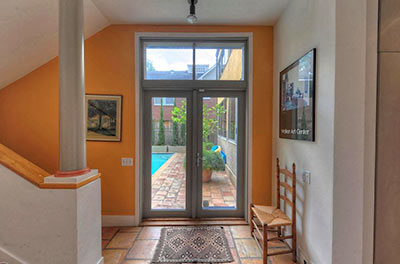
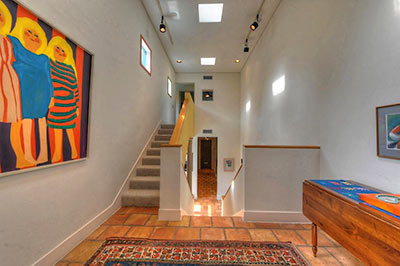
Two of the home’s 4 bedrooms are up the split front staircase (above). The second floor has a better-wear-your-robe runway (below) that passes a closet “equipped” for another washer and dryer, the listing says.
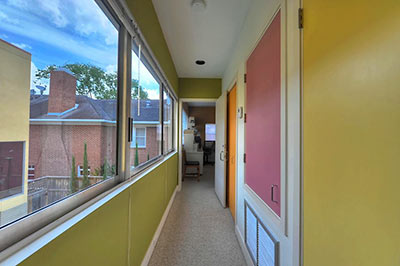
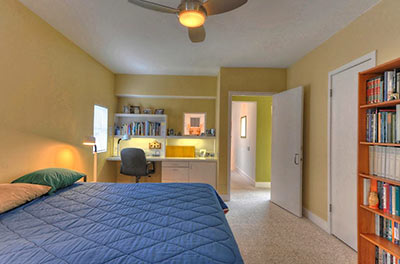
One of the bedrooms has been fitted for an office — with a few more built-ins:
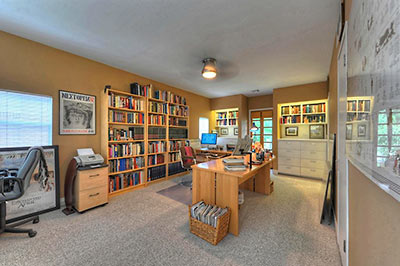
Across the pond, the shelving-free combo living-dining room on the first level gets a window wall of its own . . .
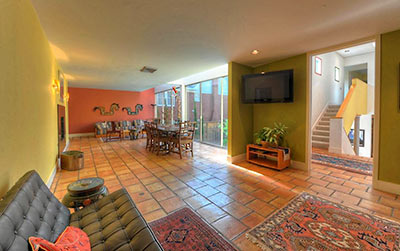
and a streamlined fireplace:
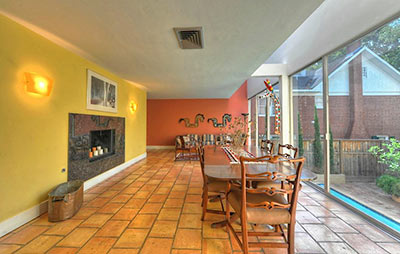
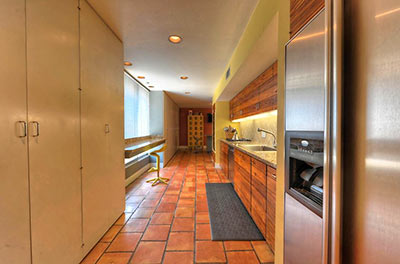
The galley kitchen at the back of the home stretches 32 ft., ending at this granite-topped island with bar-height seating:
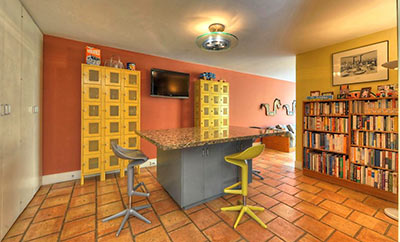
Nine closets line one wall. (Rather, they form the wall.)
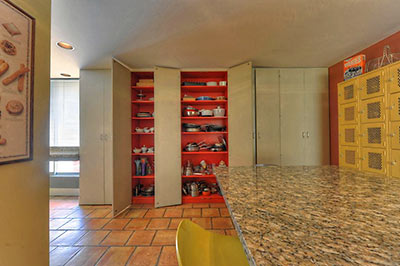
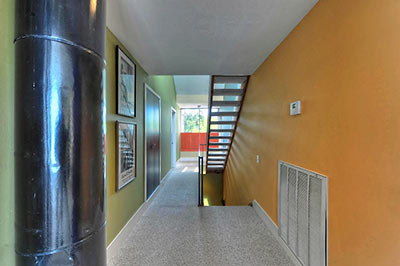
The back-of-house staircase (above) leads to the master suite’s soothing bedroom . . .
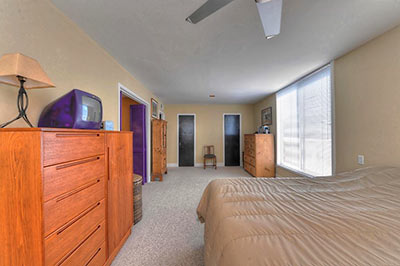
jazzy black-and-white bathroom . . .
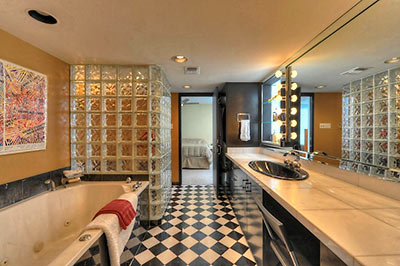
and no-frills study:
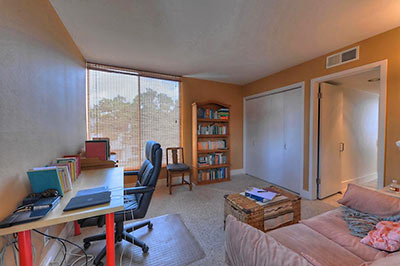
Nearby, more stairs rise . . .
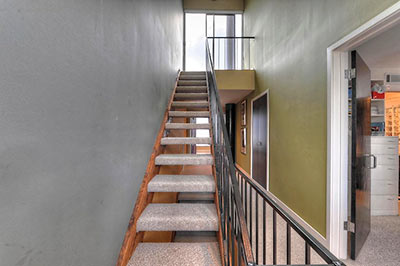
to the rooftop terrace on the home’s top level. The listing calls it a “garden” and cites water and electricity available on deck.
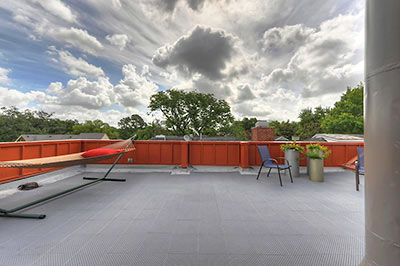
Another bedroom-as-office finishes off the back building’s roomage:
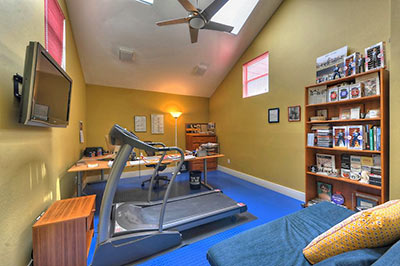
Access to the 2-car garage is off a service alley running behind homes on the block. That means there’s no driveway out front.
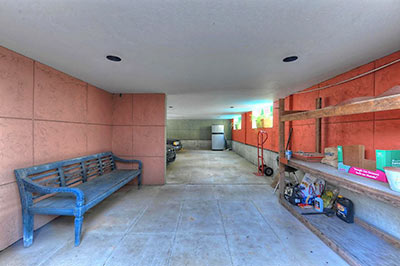
- 2246 Quenby St. [HAR]





The layout is pretty cool but it sure hasn’t aged well design-wise.
Omg, what a tacky abomination–to think this horror is in the gorgeous historic neighborhood I grew up in makes it doubly abhorrent –the outside is passable, but like a passing D, but the inside is a sure F–I’d but it just to tear it down as a public service
Please change but to buy–thx
Some of y’all are such drama queens! Sheeesh! Again, nothing inside a paint job would not improve. I’m not that fond of the exterior but give it 30 more years and Post Modern will be revered as historic.
JT, let me school you on post modern –Tranco, Bank of America, Texaco–good–this –terribly bad–uh, you don’t pay 1.5 million say, yeah, it’s a horror but let’s slap some paint on it–it’s not a 15000 dollar trailer, JT
Well, it would have been nice if he had designed something modern with a hint of the historic neighborhood in the mix.
The original house was an ultra-modern box on stilts tucked way back on the lot. It’s sorta still there. It became the box to the back of the design with the connector and the post-mod thing added to the front. It was interesting to visit this on the RDA tour and to see the transition from modern to post-modern in one house’s evolution.
Yes Matt I remember it well–a horror built around a horror –here’s hoping someone with taste tears it to the ground–it’s really not savagable, this lot deserves better, it’s such a cool location
Shannon–
You don’t need to school me on Post Modern.
I was a functioning adult when it became a trend. Perhaps you were reaching for your smelling salts when you read my comment–I was talking about interior paint. And EXACTLY what is so horrifying inside–Saltillo tiles and bookcases? Excluding the paint colors,it is a rather toned down house. The exterior does nothing for me but a more cohesive paint scheme would tone it down.
If someone buys the house, then that will justify its existence. To compare it to Transco, BOA or Texaco just illustrates my point about the drama.
Whatever happened to Bill Cannady anyway? I had him as a professor at Rice – he was my favorite because he was the only one to be grounded in something resembling reality. I don’t think this house is necessarily the best of his projects. But who knows, maybe PoMo will come back someday.
@ZAW: He’s still teaching at Rice, designing houses w/ other architects of record, and involved with real estate projects like the Midtown Mixed Use building near the Ensemble station.
After years of wondering, I now know that the interior is only slightly better than the horrible exterior. There are several modern and post modern houses in Southampton that fit in nicely, but this thing is simply a lot buster.
@JT, do calm down, talk about drama—we agree to disagree –zzz–next topic
I’ve always thought Southampton was a nice mix between the new builds in West U and the palaces in River Oaks. This one is definitely not my favorite in the neighborhood, but at least its got some character. I’d be shocked to see it go for $1.5 million, but who knows these days….
I dont know anything about architecture, but that place looks awesome. I am serious.
I love that house. Loved it when Cannady sold it in the late 80’s and loved it on the RDA tour. You can jump from the living room windows into the pool and the current owners have restored it from some bad remodeling in the interim. Yes, it’s quirky and maybe doesn’t fit the snobbery that is Southampton, but it is unique and Houston is so lacking in unique.
Me too Rex!
“The second floor has a better-wear-your-robe runway…”
Psshh. If you got the balls to look in my window, there’s a good chance you’re gonna see some balls.
The lot needs a big tree out front and a couple of vine covered shades over the middle – something to warm up the look and cool down the temperatures. But the house is nice and solid, and I wouldn’t turn down the pool.
“just east of Greenbriar”: We locals call that area the Southampton EXTENSION. Not Southampton proper.
Just sayin’…
I think it looked better when it was trimmed in white, as visible in the StreetView shot.