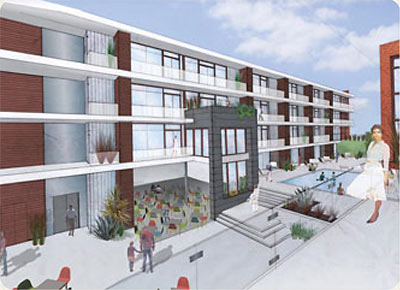
Concept drawings for the new “boutique” hotel on Westheimer mentioned here on Friday are out! A tipster sends us to a HAIF post pointing to the Bunkhouse Management website, where Liz Lambert and company — the team behind Austin’s too-cool slow-mo Hotel San Jose rehab and Jo’s Coffee — have posted sketches of a 5-story, 75-room hotel complex planned for 1634 Westheimer, between Dunlavy and Mandell.
Yes, that’s the long-vacant failed-condo site next to Buffalo Exchange, across the street from the Leopard Lounge. Bunkhouse describes the site as a “blank slate,” but they’re likely to find a number of poured-then-abandoned piers on the property.
Bunkhouse’s plans show a restaurant, patio, and retail space fronting Westheimer. The hotel, wrapping around a pool, is in back, reachable from the front patio and a car entrance along one-block-long Kuester St., on the east side of the property.
Below: More drawings, including a site plan.
***
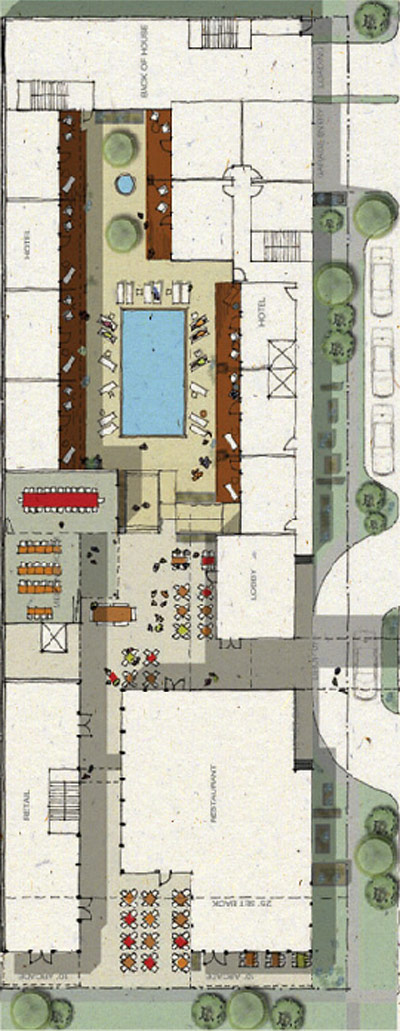
Westheimer is at the bottom of this drawing; Kuester St. along the right. It looks like there’s supposed to be some sort of garage under the pool. Same in the massing diagram:
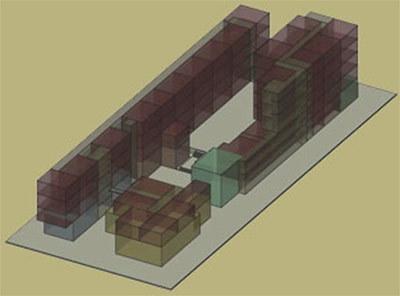
A typical guest room:
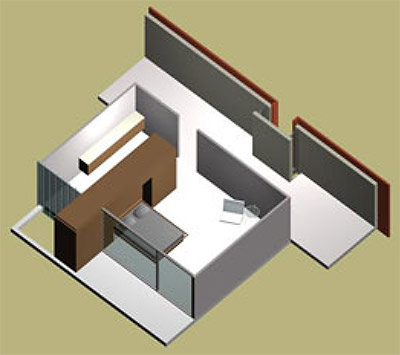
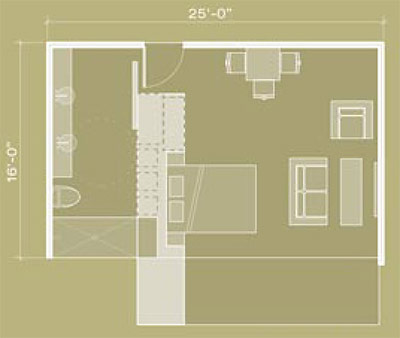
- 1634 Westheimer (click on “Projects”) [Bunkhouse Management]
- Boutique Hotels on Washington and Lower Westheimer [HAIF]
- Boutique Hotels Coming to Washington Ave. and Lower Westheimer? [Swamplot]





This will be a great addition for the area.
Often when large gatherings occur in lower Montrose that attracts out of towners, they complain that the nearest hotels or in downtown or Greenway Plaza area.
Having some room availability closer in will help these events.
I engineered those piers, and they’re big — 10 to 12 foot diameter at the bottom, as I recall. They’re sufficient to support a 10-story condo. If the new buildings line up with the old piers, that’s a nice solid foundation. If they don’t, it could be a real hassle to work around.
Ugly – does not fit in Montrose AT ALL!!!