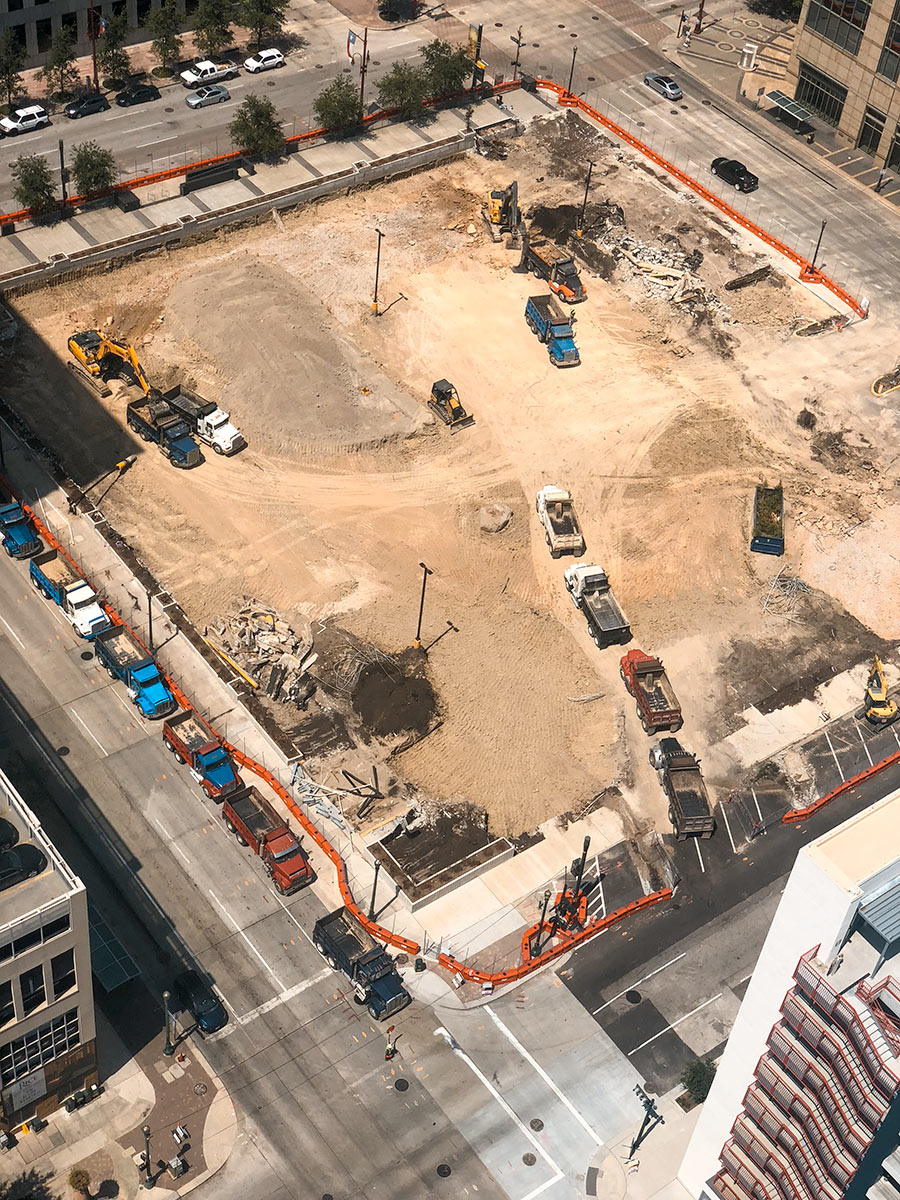
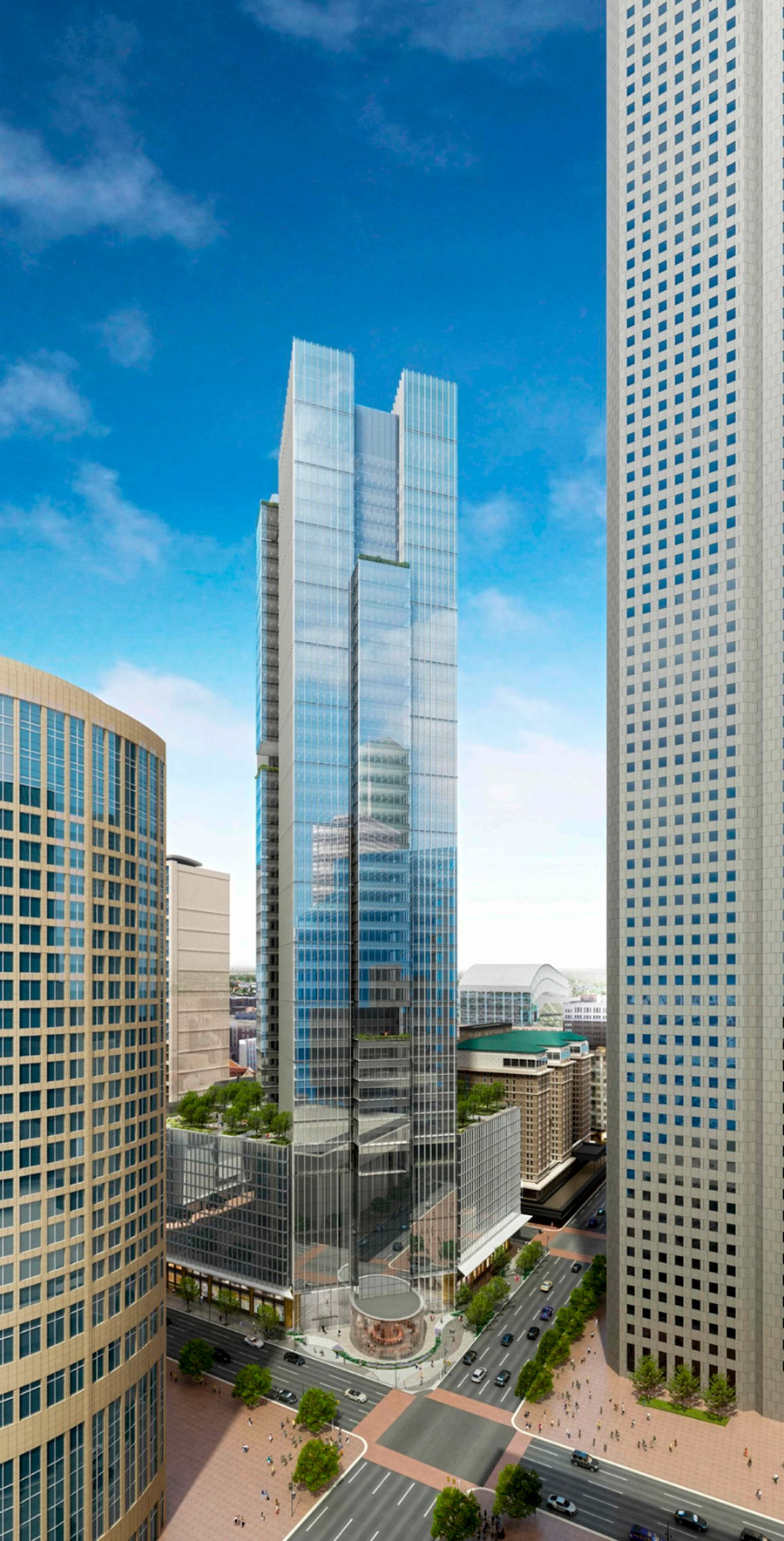
Dump trucks are now filing onto the barricaded block once home to the Houston Chronicle building — and more recently a parking lot — at Texas and Travis to start laying the foundation for Hines’s new 47-floor tower and soon-to-be new global headquarters. The photo above views the traffic from way up on the 31st floor of the site’s catty-corner northeast neighbor Aris Market Square — which the new building will overtop along with pretty much everything else nearby except the Chase Tower directly south of it. Law firm Vinson & Elkins will occupy the building’s top 7 floors.
A series of glassed-in atria shown in the rendering above from architecture firm Pelli Clarke Pelli hang out along the structure’s edge facing Milam St. Viewed from closer up, you can even see some people and trees inside them looking out on what’s below:
***
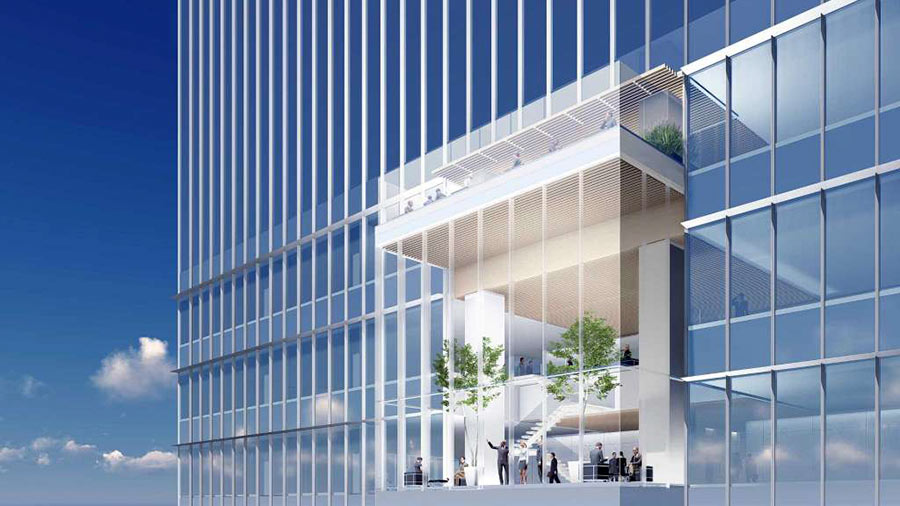
A shared 12th-floor garden is where the majority of the building’s plant life will vegetate:
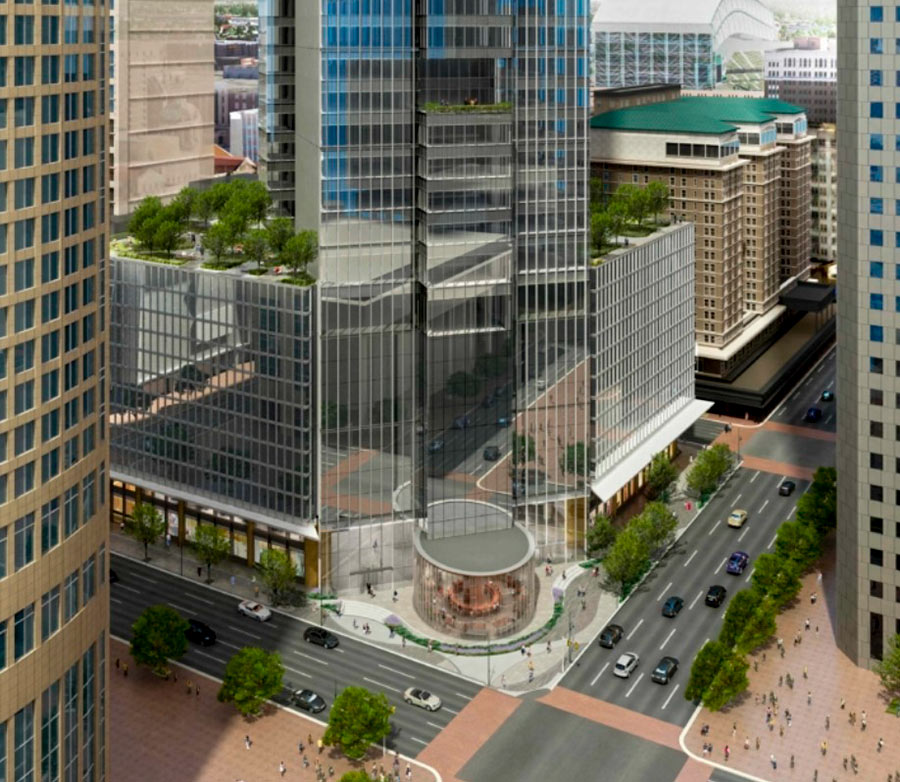
(It’s shown above backed by an imagined adjacent tower on the vacant block directly north owned by Theater Square — the group a judge ordered Hines to pay earlier this year after finding that the developer unjustly impeded it from accessing tunnels underneath the now-under-construction office tower.)
Two other on-site green spaces will be exclusive to particular tenants, none of which — besides the anchors — have been announced yet. However, Hines’ plans do call for a coworking space to fill part of the building’s second story along with a neighboring fitness center.
At ground level, there’s also this planned carousel-like chamber — “tentatively being called the Urban Pavilion,” reports Nancy Sarnoff — that the developer wants to plant at Travis and Milam, catty-corner to Jones Hall:
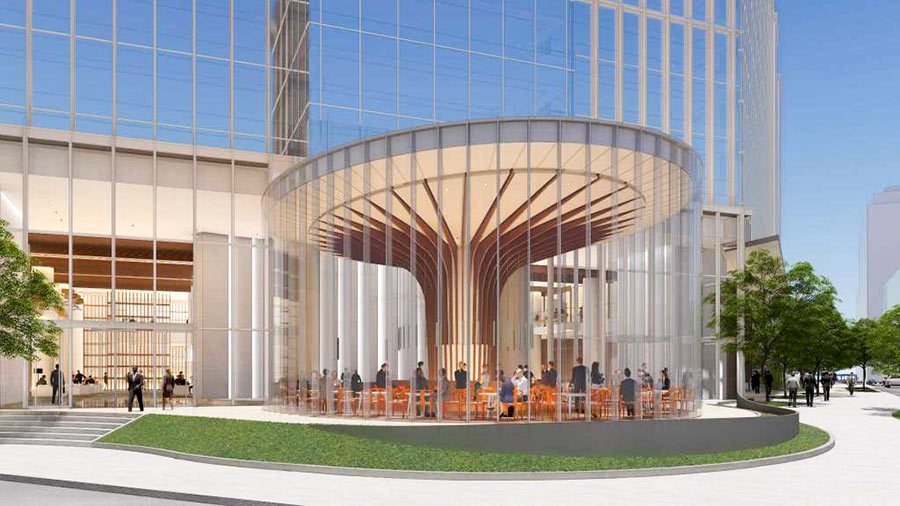
It’ll play host to a daytime cafe and nighttime wine bar, while also moonlighting as an event space when necessary.
- Hines and Ivanhoé Cambridge Announce Next-Generation Office Development in Downtown Houston [Hines]
- Hines launches ‘next generation’ office tower [Houston Chronicle ($)]
- Previously on Swamplot: Hines Signs Up for 48-Story Highrise on Former Houston Chronicle Digs Downtown; The Houston Chronicle Downtown Has Only One Story Left;Â Houston Chronicle Building Opens Up To Passers-By During Downtown Breakdown;Â Linbeck Digging In by Market Square as the Chronicle Building Comes Down Next Door;Â Still Life of Downtown Chronicle Building Rubble, and Other Masterworks of Deconstruction;Â Best Demolition: The 2016 Official Ballot;Â Former Chronicle Building Tunnel Back Open During Demo Limbo;Â Daily Demolition Report: What Lies Beneath;Â Digging Into the Downtown Tunnel Tussle That Spurred the Hines-Hearst Lawsuit; Hines and Hearst Get Sued Over Planned Demo of Former Houston Chronicle Building; Former Houston Chronicle Headquarters Starts Getting Dressed Up To Go Away Downtown; Is This the 41-Story Office Tower Planned Beside Market Square Park Downtown?
Renderings: Hines. Photo: Kyle Bostic



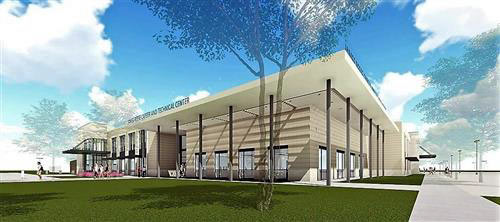

Generic, but better than a parking lot. I like the pavilion. Wonder if One Market Square will ever happen.
Do you know anything about the fitness center? Will it be something like an equinox or just for use of the employees?
Didn’t they just finish making this surface parking?
Would it kill these architects to build something interesting in this city? This tower is so boring.