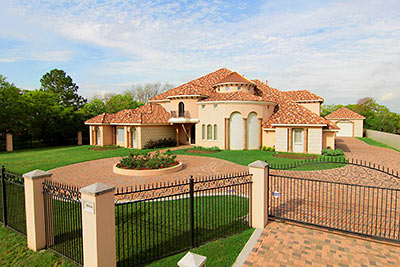
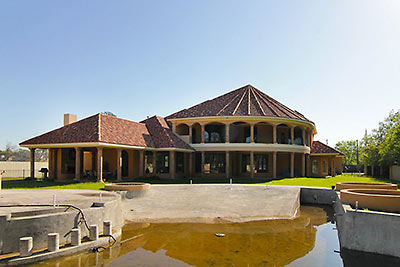
Smile and step carefully. No fewer than 16 security cameras are installed in this battened-down Braeburn Acres property, a 2007 custom design by Cameron Architects. It’s a big, big stucco-over-concrete-block house — more than 10,000 sq. ft. — with 50 stone columns supporting a double-decker carousel of arches and tile-topped rotundas. The cleared 1.2-acre lot includes a pool-in-progress and very little landscaping (other than lawn). Maybe that explains why a cartoony rendering (at top) is employed as the listing’s featured photo.
***
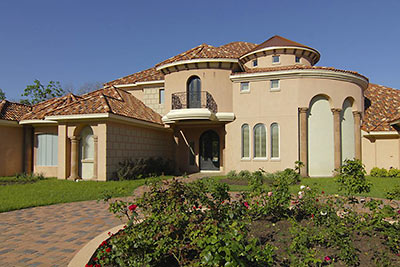
Beyond the circular driveway and its thirsty-looking plantings, there’s a somewhat circumspect front door, shaded by a small balcony (above). Once inside, high-end finishes and yet more curved components layer their way through the open floor plan’s vastly proportioned rooms:
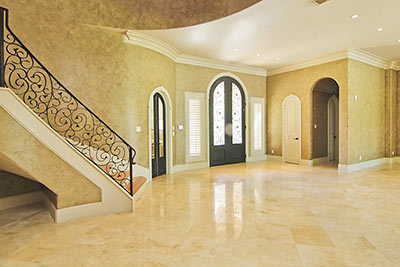
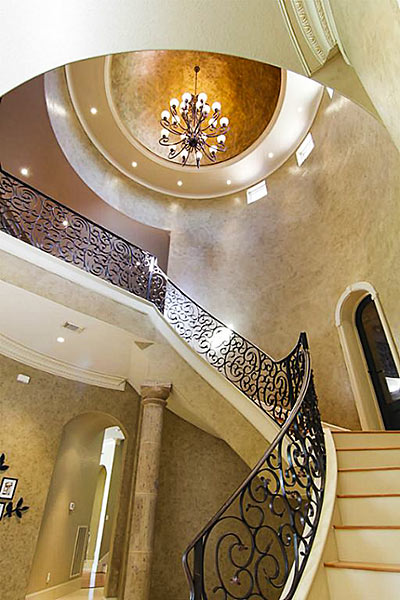
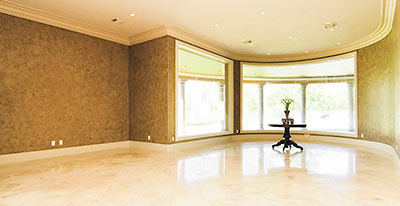
Floor-to-ceiling bay windows appear in several ground-level rooms, including the living room (above), kitchen (below) and family room. They bow into upstairs-downstairs verandas accented by the Cantera columns.
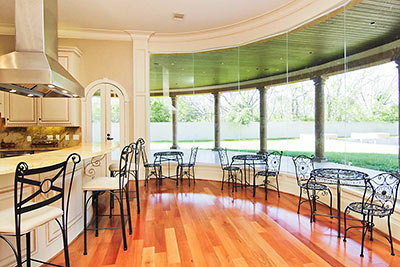
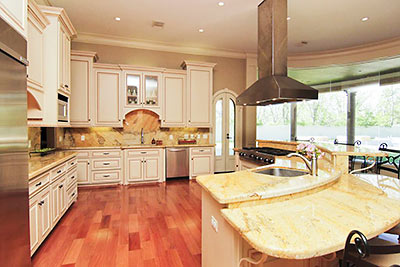
Many kitchen features are double-teamed. There are, for example, 2 dishwashers, 2 sinks, and double ovens. The bi-level island seats 6.
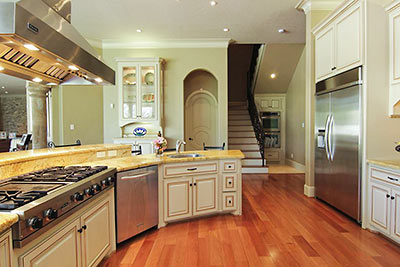
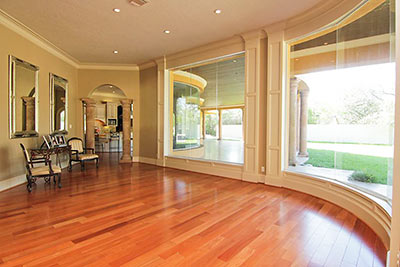
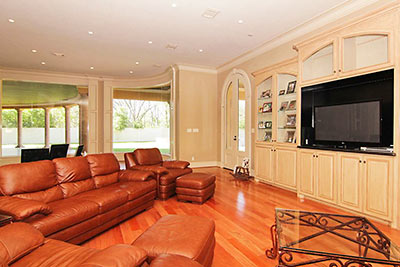
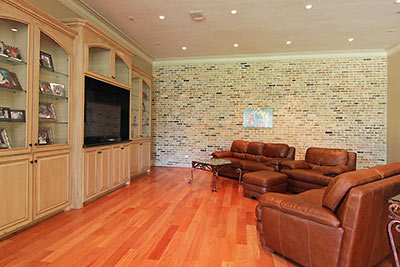
Chicago brick finishes one family room wall (above) and lines the temperature-controlled wine cellar (below):
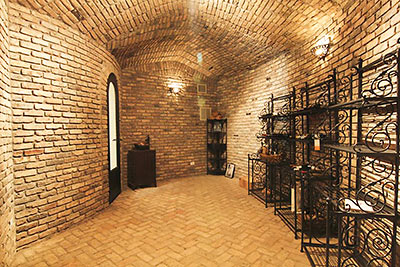
The floor plan downstairs includes a watch-your-workout room.
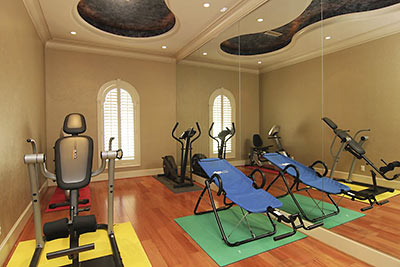
Upstairs, an elaborate coffered ceiling with cove lighting hovers over the master bedroom:
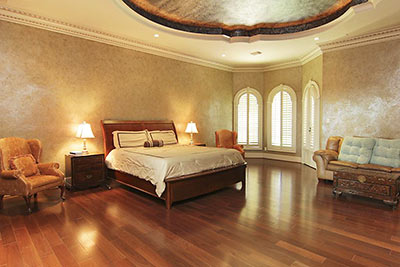
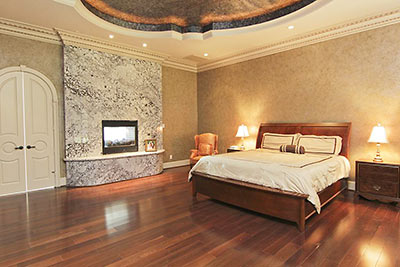
Double doors lead to the master bathroom, which shares a double-sided fireplace with
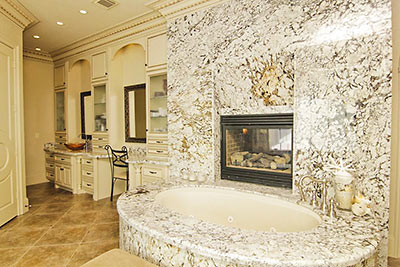
. . . the marble-sited spa tub.
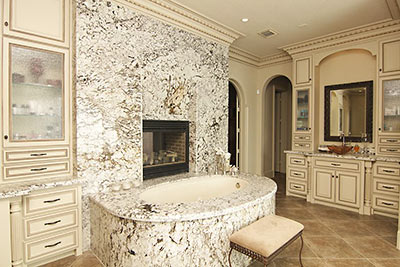
It’s right across from the double shower and smack in the middle of vanities found on opposite ends of the room:
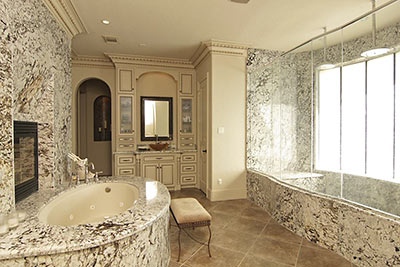
The listing calls this a closet with “room to roam.” It’s one of two in the master suite:
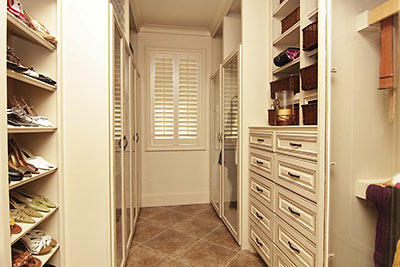
There are 4 secondary bedrooms, but only one gets a listing photo:
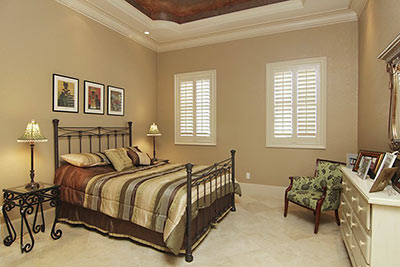
Ditto the secondary baths, which include the one pictured below. The home also has 2 half-baths.
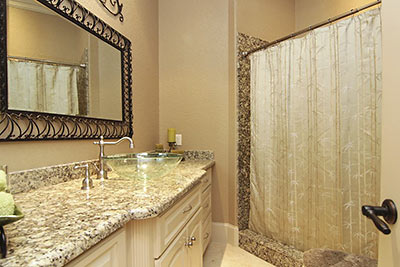
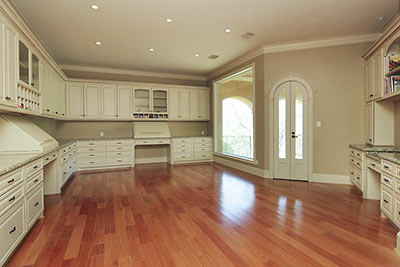
Drawers and granite-topped work surfaces are ample in the craft room (above), which has access to the second floor loggia (below):
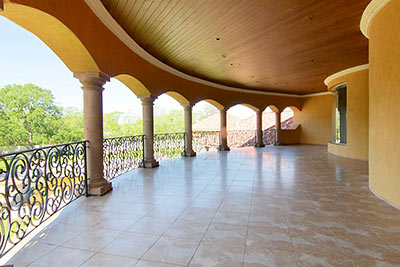
The nearby library, full of built-ins, only gets a veranda view:
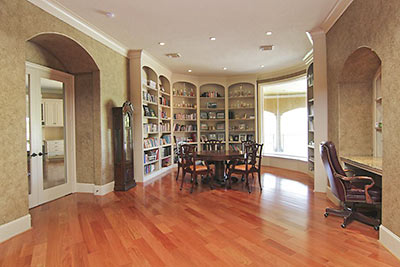
Meanwhile, the ground level’s outdoor living area features tile flooring, a beadboard ceiling, a wood-burning fireplace, and room to skate.
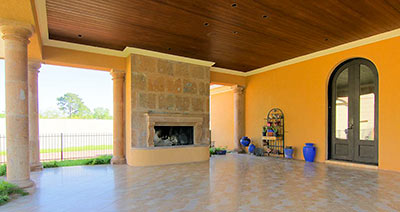
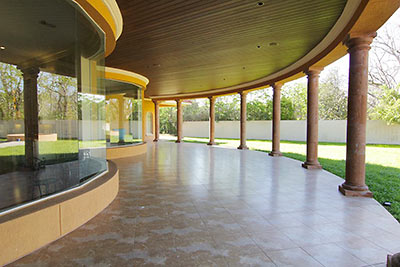
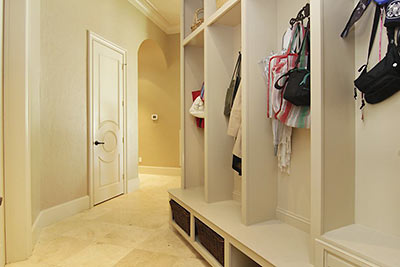
A spotless mud room with locker-style shelving units (above) leads to an equally scrubbed, extra-large 3-car garage (below):
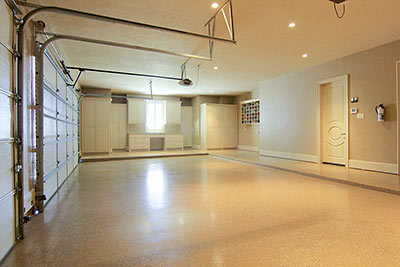
Among the home’s hidden features are 30 electric solar panels, double-insulated windows, and low-voltage lighting.
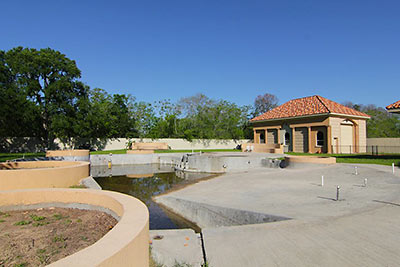
The pool with spa feature might not be complete, but the solidly built RV/boat garage is all set. (To adjust your expectations of scale here, you’ll want to note the adjacent door.)
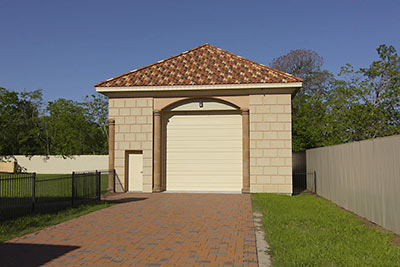
Braeburn Acres is located east of S. Gessner and north of Bissonnet. Bonham Park is 2 blocks north of this treeless re-listing, seeking $2.35 million. The property’s initial listing expired in March 2013 — after sitting on the market for a year, at that same price.
- 8814 Brae Acres Rd. [HAR]





Good luck selling that monstrosity. This part of town is so bad that 8300 Bissonnet, a 65% leased, 90,000 SF office building about a quarter mile away, only sold for $1.5 Million last year.
No longer the best location in town and the house looks like the clubhouse of a high-rent apartment complex I photographed in 1996.
What’s with all the little outdoor bistro sets in the breakfast room??
Are they running a sidewalk coffee shop?
Is this house being lived in or vacant?
As featured in the Sopranos.
There is an effort to rehab the area. Sharpstown High School is being replaced to the tune of over $50 million. The Bissonnet Gardens Apartments are being completely rebuilt. The worst condos in Southwest Houston – Le Promenade at 7400 Bissonnet just went into receivership – they will be changing the name and upping the rents at the very least.
.
That said, the house has been on the market for over a year. I don’t see it selling at over $2 million. They’ll be lucky to get $900k for it – and then only if they can finish the work. There’s another house in the same neighborhood, also not finished, that’s smaller and priced at $350k. It’s also been sitting for quite a while.
Dang moderators, I said “The Legend Has It” which absolves you of any libel issues… nevermind that now.
—
This is the most absurd and abhorrent location for a house with that price tag, it is 10 times more than an average house in the area.
—
There’s a reason not to use cinder block for a residential construction… the house looks like that from the outside!
How is it that the house was allegedly built in 2007 yet it’s not finished? Has it ever been lived in?
Also, for seven figures I expect some trees.
Finally, my doctor used to been in that MHHS complex and she would send us to the Quest Lab on Wednesbury a couple blocks from this house. That place was always packed to the gills with people who were there for their umpteenth attempt to pass a drug test for employment. It’s a skanky neighborhood for sure.
It has a kosher kitchen that is why there are two of everything. Milk section/meat section….
Gross and gaudy. Build by a striving to upwardly mobile wanna be who ran out of money. Thank God. The master bath is hideous as is the rest of the house. Another tacky Mediterranean pile.The lots in Brae Acres are big. The better neighborhood is across Bissonnet,east of the Country Club.
Patrick – my research says the original owner was a young lawyer who represents drug cartel members. He made waves a year ago for using as his defense the fact that his clients teenage kids feared retribution.
.
As far as neighborhoods, across Bissonnet (in Braeburn Valley 1&2) – the highest sales prices are around $500k. Granted those houses are around 4000 sf on 1/2 acre lots – this is over twice as big. But still, $2.3 million is way too high. I don’t even know if they’d sell at $900k like I suggested earlier.
I lived at S. Gessner and Bissonnet 20 years ago and the neighborhood was rough then. Does the house come with security guards?
How many of those iron lone stars do you think would fit on those blank panels in between the columns in the front?