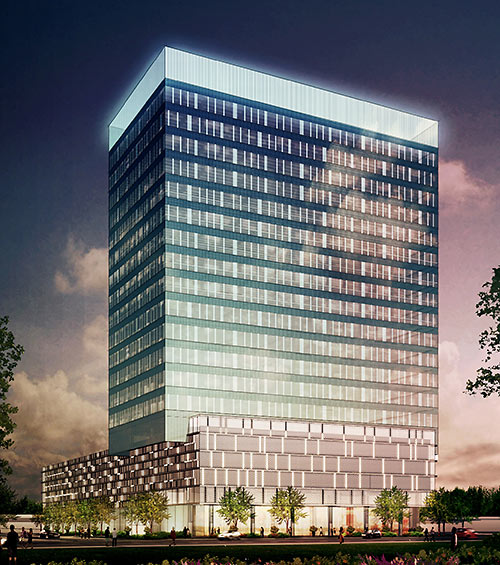
Here’s the 21-story spec office tower Peloton Commercial Real Estate is planning for the expanded site of one of the former Westcreek Apartment buildings. The 7-story parking garage, along with a driveway and a new street cutting through to Westcreek Ln., will snuggle up to the northbound feeder road of the West Loop. The tower and lobby, which will hold 14 floors of offices on top of the garage levels, will front Westcreek. So it kinda makes sense to call it Westcreek Centre — at least until a major tenant is roped in and maybe decides to flip the R and the E around, no?
***
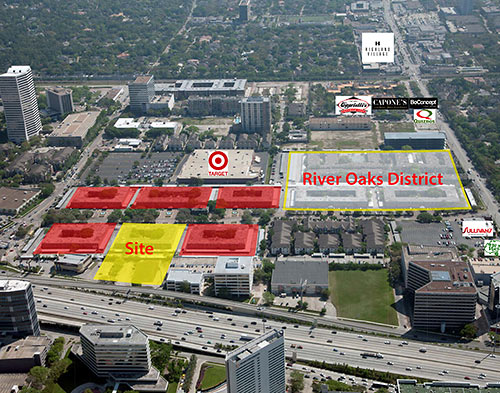
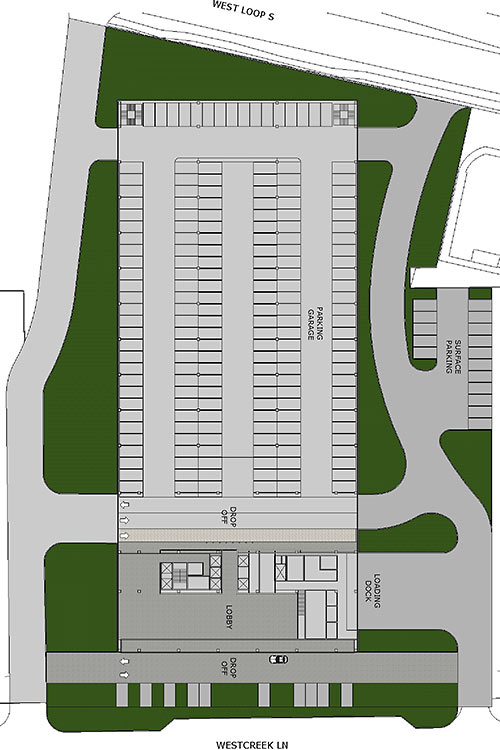
The Peloton building is just one of a bouquet of new structures now set to replace the six courtyard buildings of the Westcreek Apartments. Some sort of work has reportedly already begun on the 25-story SkyHouse River Oaks apartment tower planned for the northern half of the lot directly across Westcreek Ln. Â A gated townhome development from Pelican Builders is planned for the southern portion of that same lot. Pelican is also planning some sort of midrise residential building in place of the courtyard building directly south of the Westcreek Centre site, which is at 2040 Westcreek Ln.
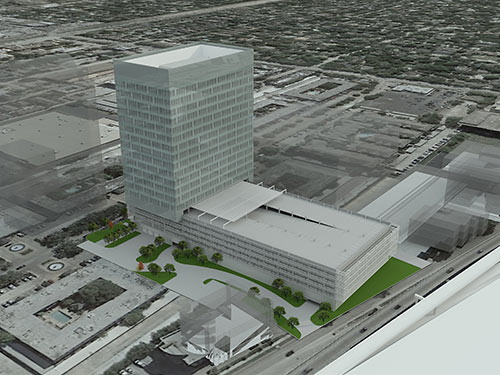
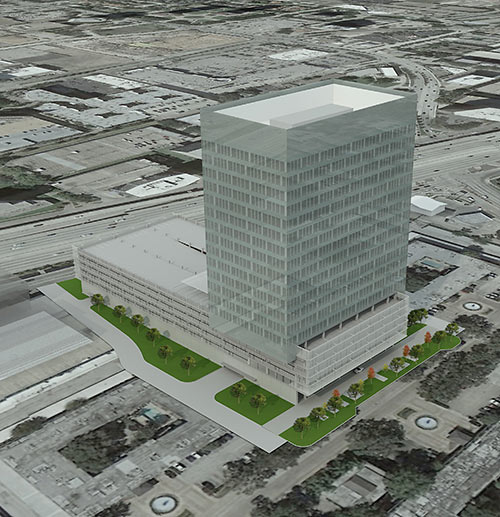
The podium garage structure of the new office tower will cut off didn’t-go-much-of-anywhere Westcliff Ln. at the western border of the former apartments. The feeder road access will be carved from a portion of the adjacent property that borders Loop 610. Dropoff lanes are planned for the Westcreek frontage

. . . as well as the covered space between the garage and the Lobby, shown here:
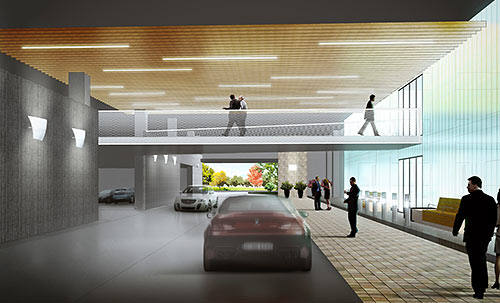
The building’s architect is BOKA Powell, which has offices in Dallas, Fort Worth, and Austin.
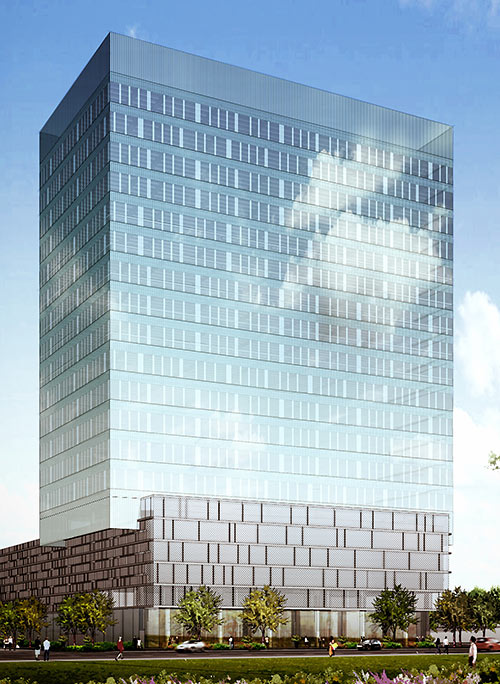
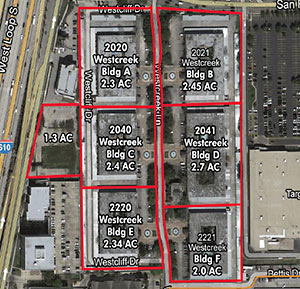 Meanwhile, a still-hanging-out resident of the Westcreek Apartments reports that asbestos abatement is now taking place in the already emptied buildings across the street at 2021 and 2041 Westcreek Ln., and that “people are moving out daily” from the 2020, 2040 (where Westcreek Centre is planned), and 2221 Westcreek buildings: “At night, the covered parking for residents of those buildings, is nearly empty. The front entry gates to each building have all been removed, and the pools have been drained and closed off.
Meanwhile, a still-hanging-out resident of the Westcreek Apartments reports that asbestos abatement is now taking place in the already emptied buildings across the street at 2021 and 2041 Westcreek Ln., and that “people are moving out daily” from the 2020, 2040 (where Westcreek Centre is planned), and 2221 Westcreek buildings: “At night, the covered parking for residents of those buildings, is nearly empty. The front entry gates to each building have all been removed, and the pools have been drained and closed off.
But the lot where Pelican is planning its midrise is still inhabited. “The pool looks well maintained, and the parking lot is nearly full at night,” reports our informant. “A day after the news about Pelican Builders, they even updated the awning in the front of the building with new LEASING CENTER signs to cover up the old Westcreek logos, and a new ‘2220’ address number sign on the building.”
- Westcreek Centre [Moody Rambin]
- Previously on Swamplot: Also Replacing the Westcreek Apartments, Besides the SkyHouse: Office Building, Townhouses, another Midrise, More; What the SkyHouse River Oaks, Not Far from River Oaks, Will Actually Look Like; New ‘River Oaks’ SkyHouse Apartment Tower Wants To Snuggle Up Between Target and the West Loop off San Felipe; The Demolition Situation at the Westcreek Apartments; Evictions at Westcreek Apartments Behind So-Called River Oaks District To Make Way for Demolition, Development; Westcreek Apartments: Refinanced, Waiting
Renderings and plans: Moody Rambin/BOKA Powell. Existing site plan: CBRE




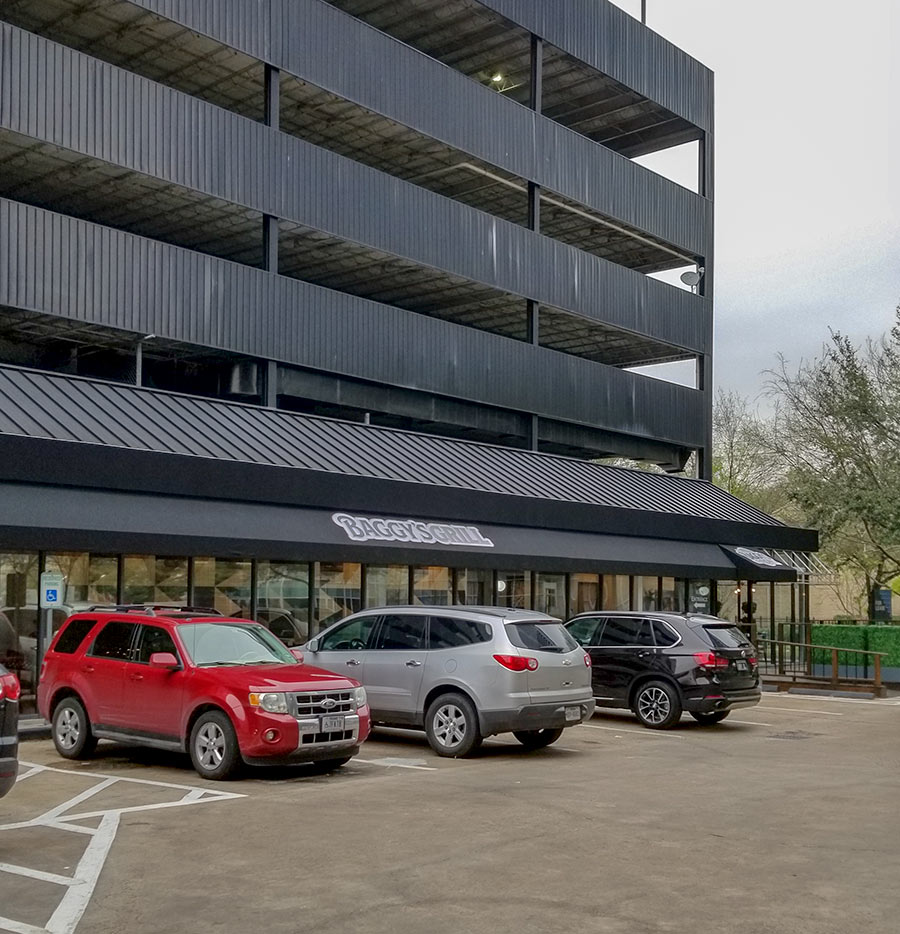
Whoa! This one is crazy ugly. I don’t mind the boxy massing, but the facade patterns and colors are hideous.
Oh, my goodness. This design is premium and exquisite.
I think this may be the first of its kind in Houston, no? This shall surely put Houston at the top tier of new architecture in the country.
I love the square shape, stretching to the sky. It reminds me of a taller version of a big box. And I like the new take on it, with the stacked boxes at the bottom to drive through. It’s like a Christmas tree!
Yes, indeed this is certainly spec–i.e., cheap –it’s depressing all the ugly crap their replacing Westcreek with –very disappointing
The developer website says it is LEED Silver Certified for Core and Shell; big plus compared to what is there as is the connection to I-610. I like the design.
You nailed it Chantrell.
Another case where I must be missing a part of my brain that would recognize a cool looking building.
.
To me, the building looks pretty awesome. Why so many negative comments? What about it sucks?
.
I’m not saying it’s the greatest building every, but due to my limited ability to judge what makes a building look cheap I don’t see what’s wrong…
I am definitely not offended by the design like some others on here. What I wonder is how it will look from 610 with the garage being on the front part of the lot. I would have assumed that the site plan be flipped so that the building would be up against 610 (to show off the your design) instead of a metal facade on your sweet parking garage.
It looks like ever other cheap aluminum box from the 60’s that are being torn down left and right. It has a complete lack of style, unless you find a glass and metal box appealing. At least in the 80’s the buildings had some angles and a bit of style, this is a throw back to all the horrid Miesian rip off’s of the 60’s, major disappointment here.
Makes me think of a state government office building circa 1962. If you want to see this done right, google Seagram Building and Lever Building–NYC
As someone on HAIF noted, it’s Medical Towers redux, minus the ground floor retail.
@Brandon
The fact that its not facing the freeway is progress. For too long, Houston has used its freeways as a super fast main street.
One of the reasons why the traffic is so bad in this area is that people gawk at the purdee buildins facing the freeway in addition to the excessive on/off ramps within a 2 mile stretch.
Build up baby Buuild up!!! (but only in the loop)
This thing is a long way from happening. Peloton still needs an equity partner to close on the land and go vertical. Maybe one of Swamplot’s brilliant architectural genius’s critiquing this design will put their money where their mouth is.
Remove all the Westheimer exit and on ramps and we can get started on streamlining traffic along the west loop.