
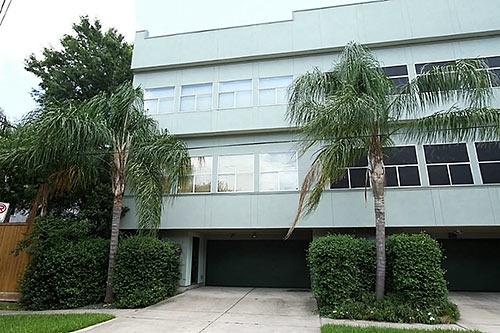
Could the crop of buildings forming downtown Houston’s skyline viewed from a rooftop terrace north of Avondale be the “garden” reference in a contemporary townhome 3-pack dubbed “El Jardin Moderno?” Or maybe it’s the wispy palm trees that sharply mark the 2004 property’s portals? Or perhaps it’s the color use inside, where each level interprets a slice of the spectrum:
***
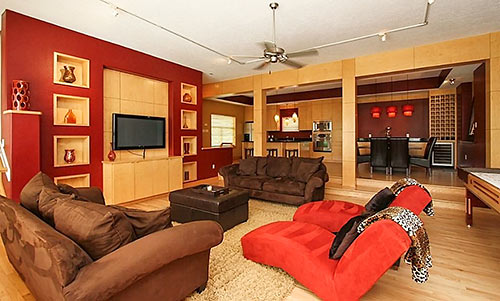
On the second level, liberally finished in light woods, the 2,558-sq.-ft. home’s open floor plan is all reddy for living, dining, and kitchen prepping . . .
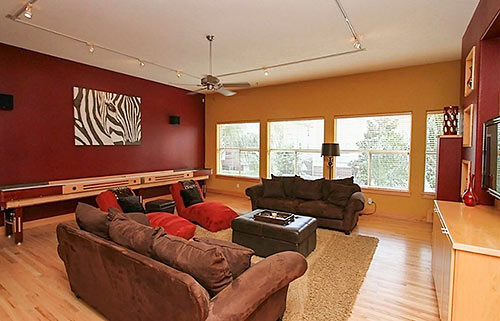
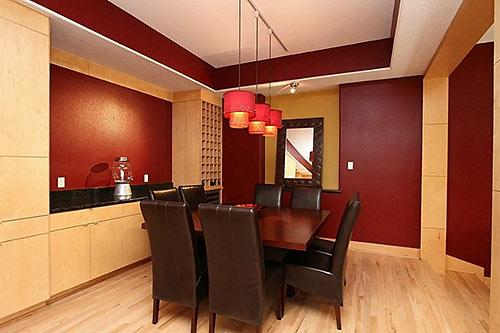
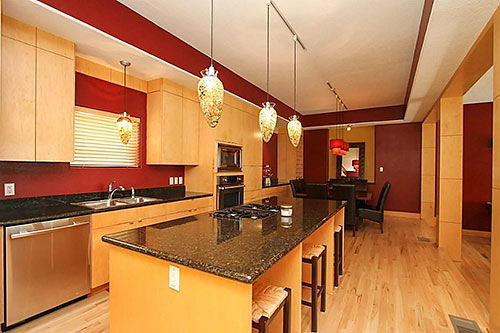
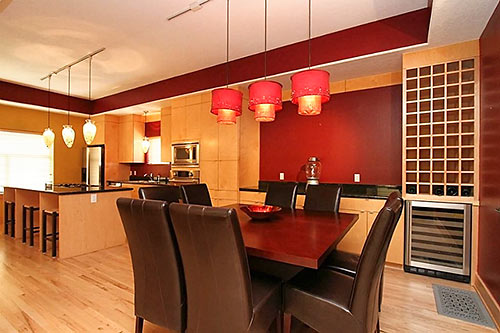
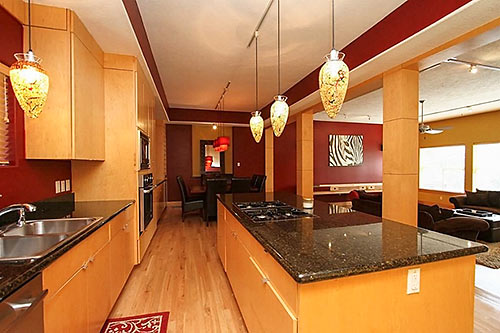
Two of the 3 bedrooms, located on level 3, choose an Earth-and-sky motif.
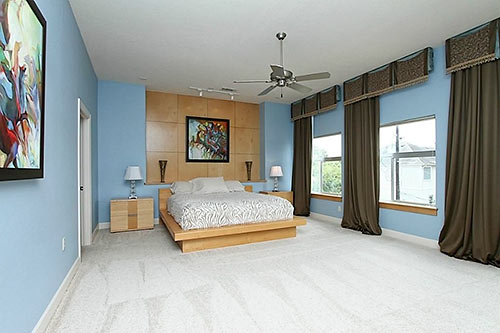
Do the stairs and landing at one end of this street-view room lead to one of the bathrooms or do they mark the start of access to the rooftop?
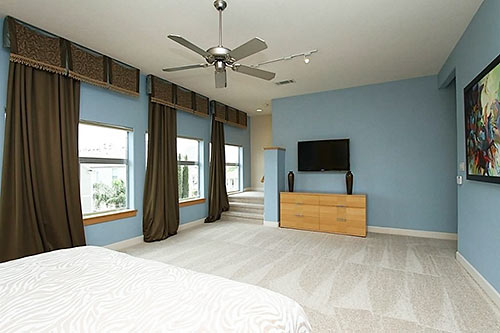
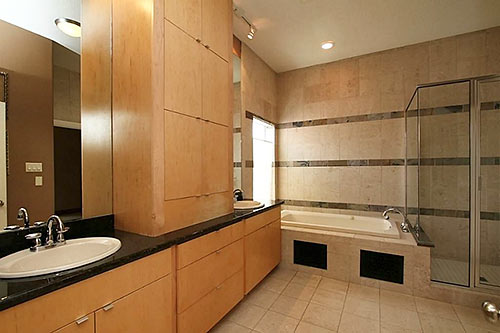
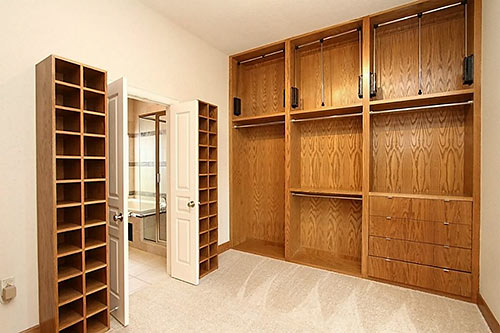
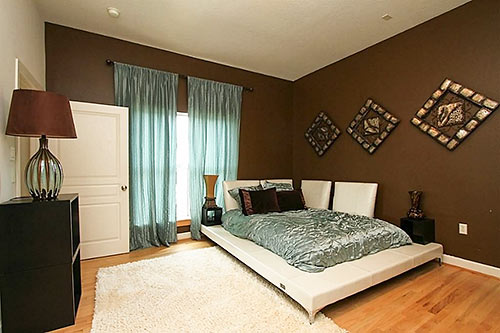
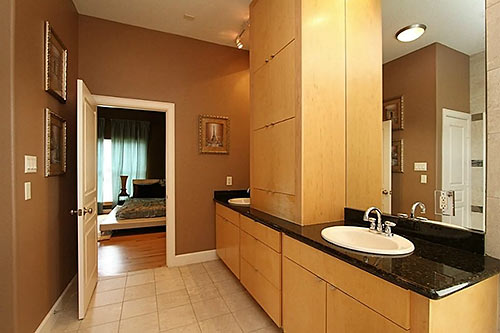
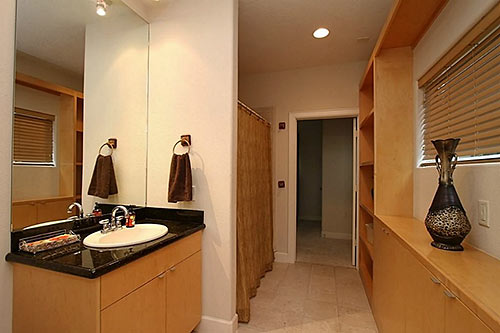
At ground level, meanwhile, a narrow room off the tiled entry captures some of the greenery glimpsed through a high side window . . .
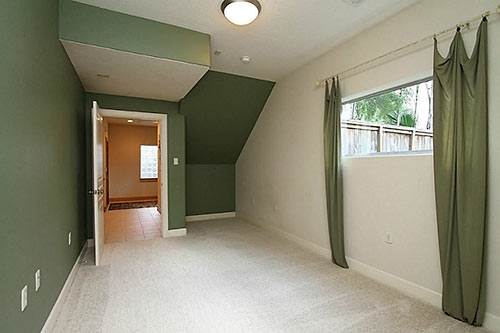
and through panels in the door-in-door to the back yard, which has a sprinkler system:
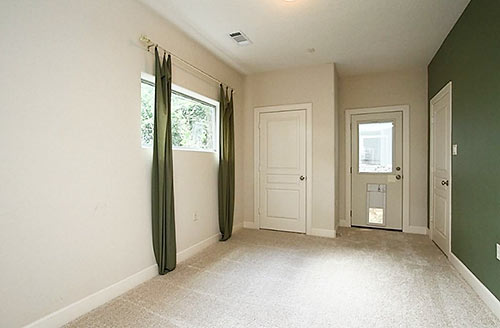
The front entry is off a slightly recessed 2-car garage that supports the home’s higher levels:
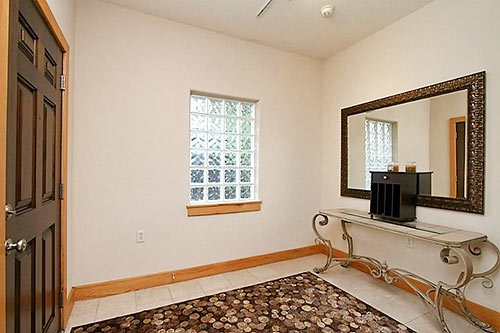
Above it all, a deck and patio run the full depth of the home, with views east toward downtown . . .
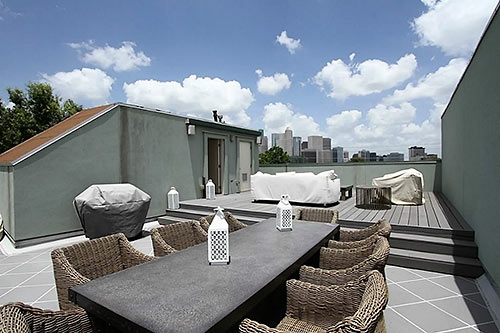
as well as west, o’er the neighborhood, located at Taft St. north of Fairview St.
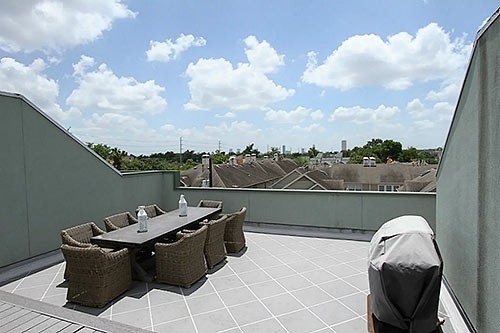
When re-listed last week by a different agency, the property’s new $530,000 asking price recaptured some of the previous listing’s reductions. (The $595,000 sought in its initial listing in February had dropped to $515,000 earlier this month.) A decade ago, the owner purchased the then-new home for $349,000.
- 2221 Taft St. [HAR]





Wow, that is a gorgeous space.
That roof top patio could be amazing with and outdoor kitchen and seating!
Did anyone actually live there, or was this place totally remodeled in order to sell?