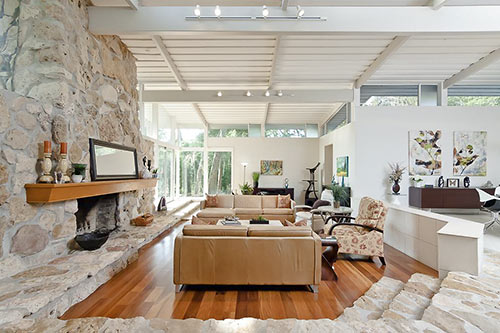
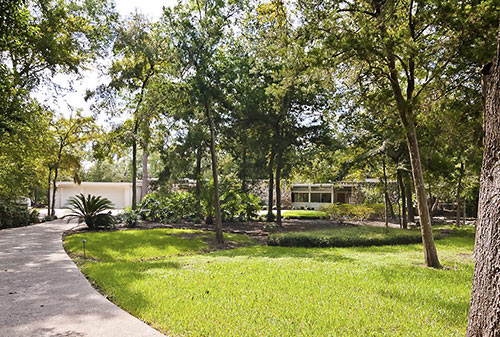
The Stone Age mashes with Mid-Century Modern in Friendswood, where an updated 1961 stunner designed by architect M. Bliss Alexander accents its crisp and clean lines with 12 tons of rock from Wimberly. Listed a week ago with a $1.19 million asking price, the home last sold in 2007, for $585K. It sits on 1.3 acres in the Perry Grove neighborhood, located southwest of Friendswood Dr. and W. Spreading Oaks Ave.
***
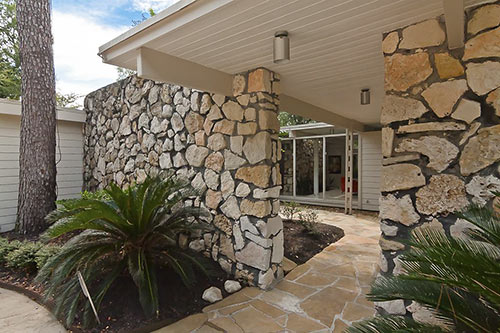
The property’s winding driveway circles past the 3-car garage to serve the courtyard entry (above). Walls of windows only slightly framed set up peek-a-boo views throughout the 9,870-sq.-ft. home. Â
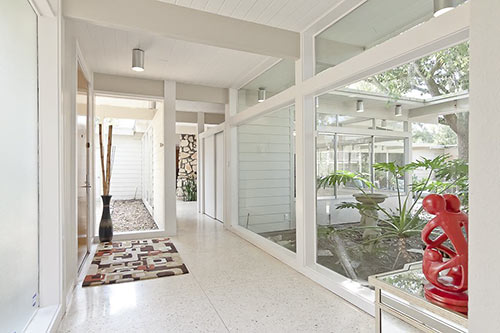
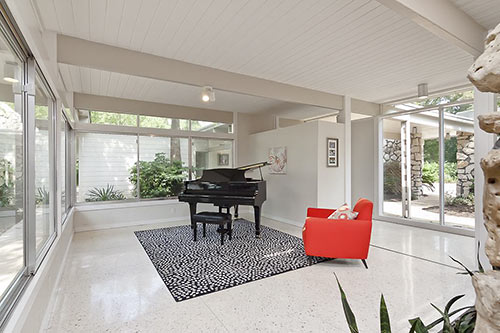
Music (above) and media (below) are the current uses of front rooms by the entry courtyard:
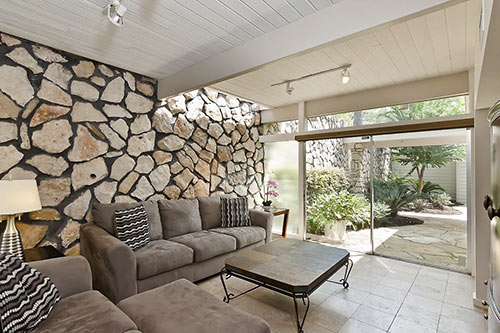
Terrazzo tile flooring makes room for a wooden section in the step-down family “room” that’s set into one end of the living-dining area. A portion of the stone hearth frames the sunken section and forms the stairs leading to it (pictured at the top of this story).
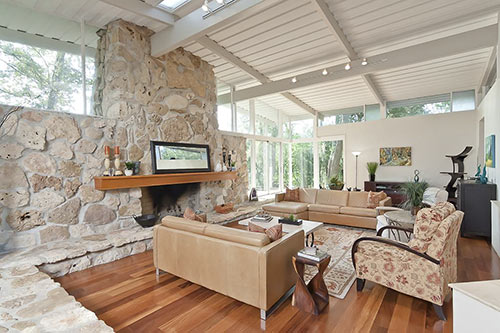
The room’s vaulted ceiling quietly shows off its structural elements and accommodates a variety of clerestory windows. A window wall extends the view. The result is a space that appears much larger than its 20 ft. by 36 ft. measurements.
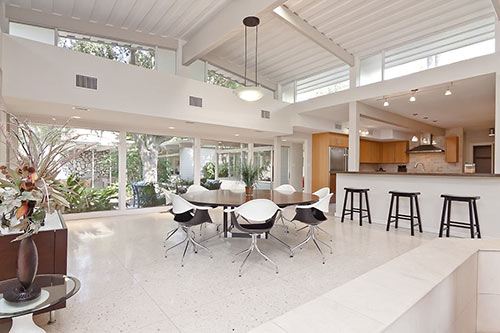
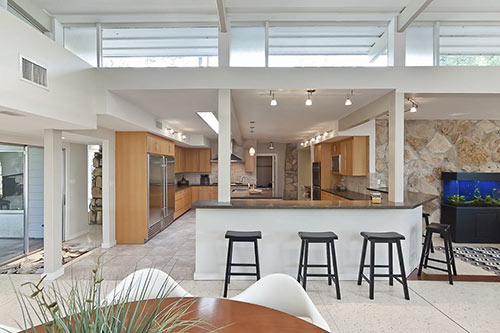
Not pictured (sadly) but worth noting is the kitchen’s walk-in storage pantry and storm shelter, with walls of concrete block, extra-deep shelving, and its own water, air conditioning, and electrical system. But we do get views of the high-end kitchen’s prep island with veggie sink.
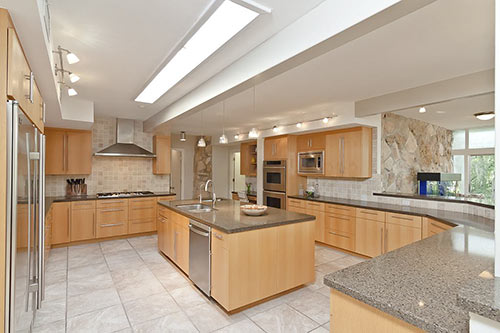
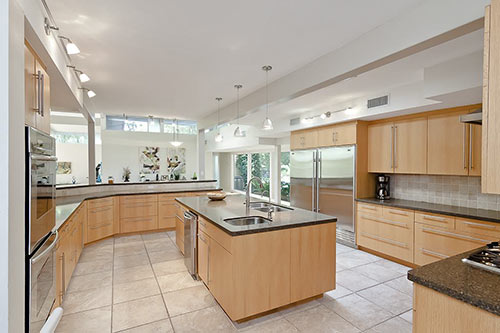
A little more stonework and window-door combos accent the first floor’s master bedroom, which has views into a private courtyard:
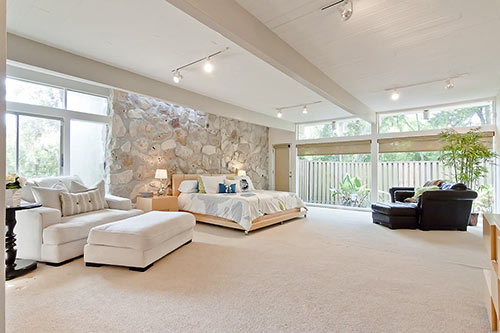
Near the soaker tub, rough stone accents bookend a wall of Travertine.
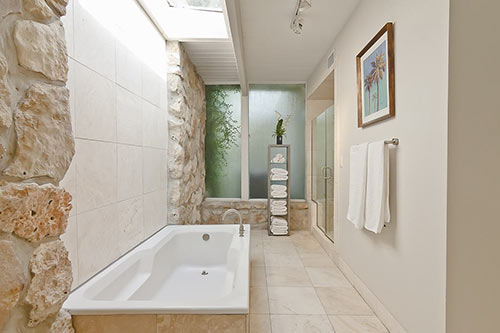
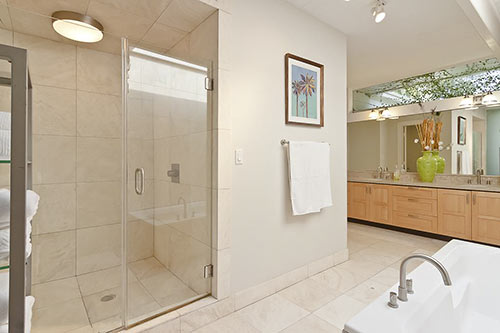
Here’s what looks like the home’s seventh bedroom, turned into a home office suite:
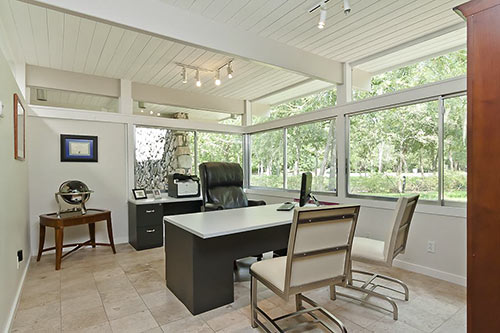
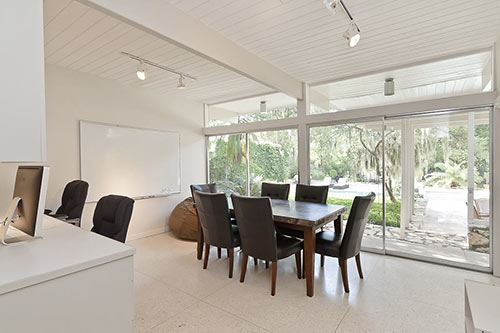
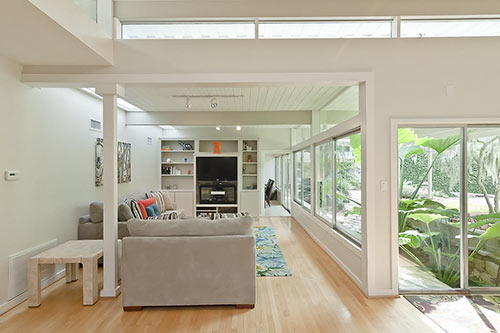
R&R gets a light-filled room as well:
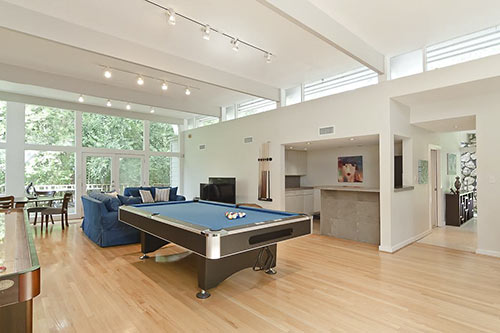
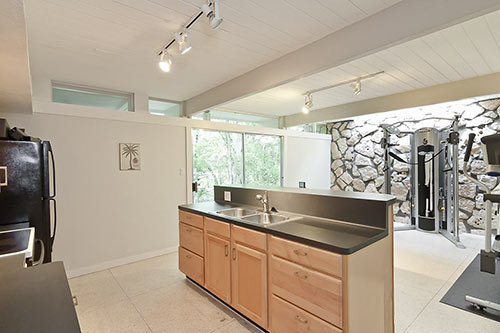
A portion of the home has an upper level over. Rooms upstairs include at least a second master suite. It’s camera shy, though, as are the remaining 4 bathrooms and 2 half-baths):
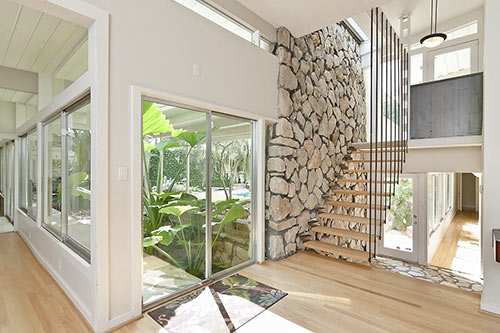
Shady and sunny sections of patio surround the backyard pool . . .
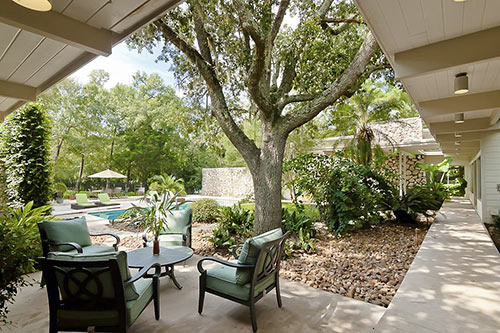
and covered walkways connect outdoor venues for chillin’ and grillin’:
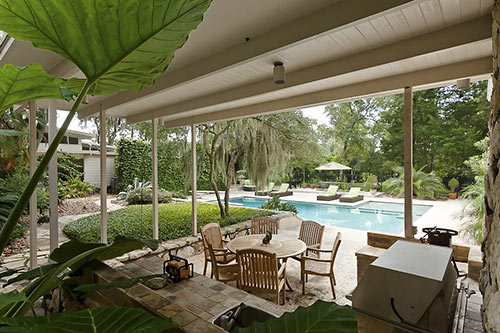
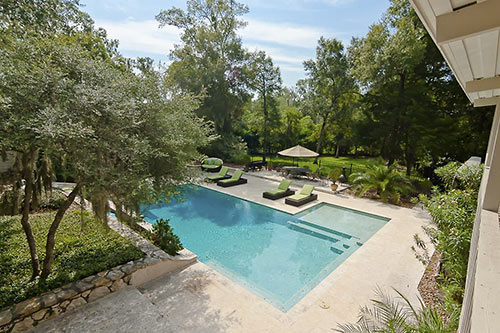
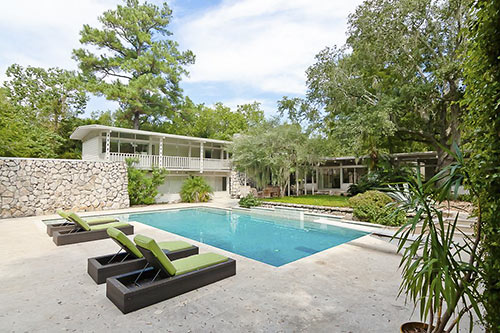
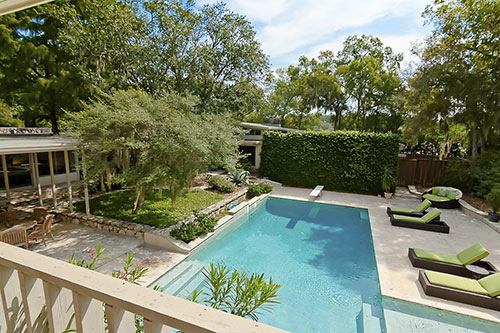
- 209 Stanley Ct. [HAR]





This is a magazine quality home. You could picture Don Draper (Mad Men) walking in the front door. I’ve got to by a lottery ticket this afternoon….
Missing only the egg-shaped seats perhaps
Lovely! Very nice. May it stay so forever.
Amen, movocelot. And nice to see you again.
Houston Mod get on this!
Mod of the Month please!
very nice survivor. . . I wouldn’t say magazine quality, since, in my opinion the house seems to suffer from some less than perfect flooring choices/retrofits. . . . too many different flooring types, especially considering the open plan and the indoor/outdoor theme. Most likely it started out largely terrazzo with some carpeted areas. Hopefully a new owner will do some “smart” improvements (or restoration) and not “re-muddle” further.
I agree David. Consistent flooring throughout would make a HUGE difference and definitely give it a more cohesive feel. Seems choppy. A few “bad” upgrades in the kitchen but a beautiful property and great pool none-the-less.
Amazing house. It’s wonderful how they have been able to keep the period feel, in spite of all the renovations. A real gem. Greetings from way up north…