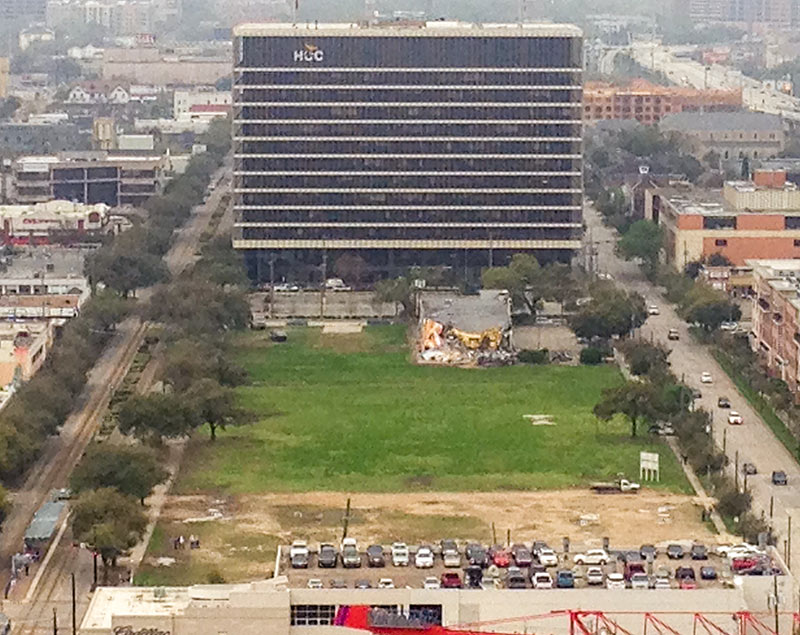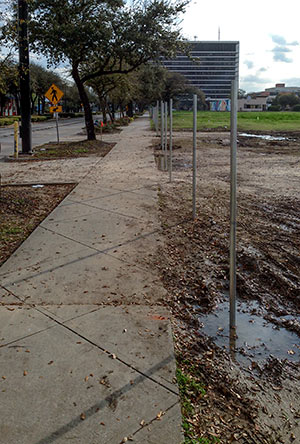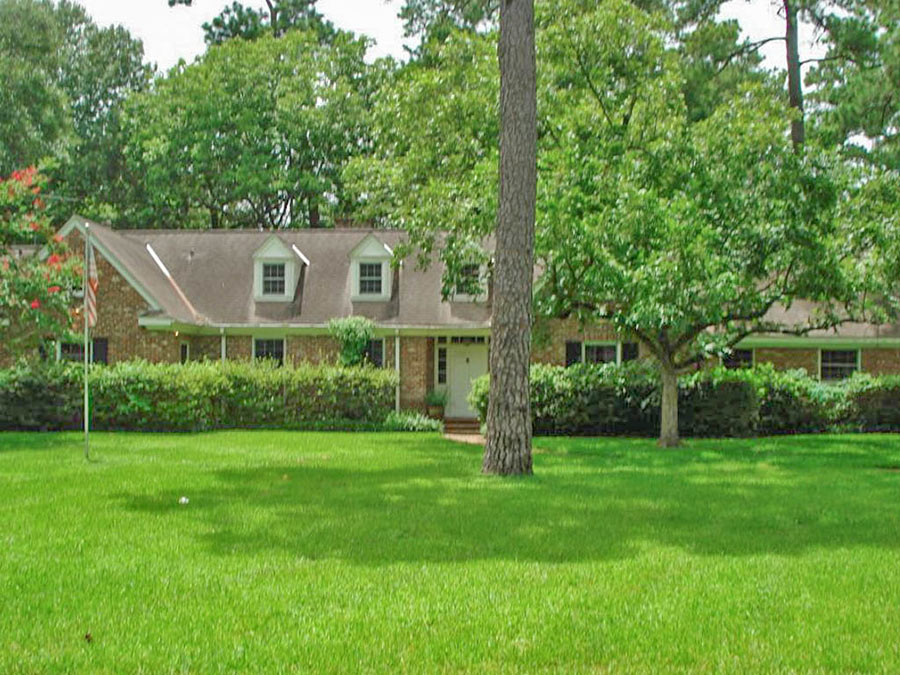
 A couple of Swamplot readers are reporting action on the scene of the Midtown Superblock, the uninterrupted-by-cross-streets acreage stretching between Main and Travis St. south of McGowen and north of Anita, where a Camden Property apartment complex (at the northern end) and a park with underground parking (at the southern end) are planned. In the view at top taken from somewhere high above the backside of Downtown, you can spot demo crews at the end of the grassy field making strip center history this morning out of the former home of Escobar and Thien An Sandwiches at 2905 Travis St.
A couple of Swamplot readers are reporting action on the scene of the Midtown Superblock, the uninterrupted-by-cross-streets acreage stretching between Main and Travis St. south of McGowen and north of Anita, where a Camden Property apartment complex (at the northern end) and a park with underground parking (at the southern end) are planned. In the view at top taken from somewhere high above the backside of Downtown, you can spot demo crews at the end of the grassy field making strip center history this morning out of the former home of Escobar and Thien An Sandwiches at 2905 Travis St.
Meanwhile, the first signposts of some fresh chain-link fencing appeared along Main St. closer to McGowen., as seen in the second photo, taken a couple of days ago.
- Previously on Swamplot: The Park-and-Apartments Plan for Midtown’s Superblock
Photos: Swamplot inbox (overhead view); Robert Boyd (fence)





Too bad the whole space isn’t going to be converted to park space because the uninterrupted green is unique to downtown. But I am happy some of it will be preserved as park space along with underground parking.
Maybe it will turn out as nice as the small Midtown Park (whenever that finally opens!?)
I thought the apartment complex was supposed to be on the south end, with park space to the north. Has that changed since early reports? (http://abc13.com/archive/8870246/) I feel like I’d seen more in-depth plans than the rendering at that link, but I can’t find them remaining anywhere online.
I remember being specifically grateful that the apartment complex wouldn’t be stealing the skyline views from the park. I hope that hasn’t changed :/
I don’t know how old this flyer is or how accurate (I suspect the real park will look less glittery), but it shows the park on the south end of the block: http://ucr.com/wp-content/uploads/2014/03/Midtown-Superblock-Leasing-Flyer.pdf
Sorry Phillip, it changed. The developer Ric Campo, in the 11+ year process that it’s taken to develop this site, moved the apartments from the south side of the site to the north, so that residents wouldn’t have to walk so far for the rail stop. This was over the objections of the Midtown Redevelopment Authority, who I suppose was thinking that it would be better if southbound train passengers could see that there was a park there from the rail stop, rather than after the train had already left. I’m not sure if it entered Campo’s head that an active park might lure apartment tenants better than a vacant one. He also nixed ground floor retail for the apartments, reasoning that it wouldn’t be successful next to a park at a rail stop in a developing retail district in the center of Midtown.
.
In the words of Darth Vader, “I am altering the deal. Pray I don’t alter it any further.”
PhillipBrandpn,
Here is a link with more up-to-date information than the Swamplot link, showing the whole layout as of last March:
http://ucr.com/wp-content/uploads/2014/03/Midtown-Superblock-Leasing-Flyer.pdf
3 acres of park isn’t large enough to hold all the bums in skidtown.
This photo was taken from one of the top five floors of the 2016Main building!
After reviewing the site plan, I don’t think my last post captured just how stupid this plan is. You have the park on one side of the building and the restaurant, kiosk, and miniscule “event space” on the other. So you can hang out at the restaurant and look at the park – errr, I mean, look at the car dealership. Or you can hang out at the park and not know there’s a restaurant, because there’s a big building between you and it. There is absolutely no synergy from the different elements that make up this plan. Why? Because Ric Campo had to have the apartment building directly adjacent to the rail stop, so that residents could fall out the door and land on the bench without burning any more calories than it would take them to go down to the garage.
.
Even if you say, “Well he’s a developer, he’s got to look out for number one,” I still don’t see why you’d be so narrow-minded as to divide the park in half just so your potential tenants wouldn’t have to walk 150 feet or so (through a nice park!) to get to their building. This might be the most Houston project in the history of Houston.
Wow – very short-sighted of Campo and/or the developement “authority”. Why even bother with such a tiny park!?
Hopefully it will reevaluated before construction. No retail near a park and apartment building with loads of people? No to mention people already living nearby. Make about as much sense as tearing down 1308 Cantina (El Tiempo) to build apartments, but not allowing for a restaurant to be onsite.
Great to see this finally starting. It would make a lot more sense for the park to be on the north end and for there to be more retail.
I shot this drone video the other day. Almost lost it on top of the hcc building!
https://vimeo.com/122196968
All the wait for this?? What a shame. Very lame. Now I hope it dies before it gets built. Have there been any public meetings on this since money from Midtown is going into this?