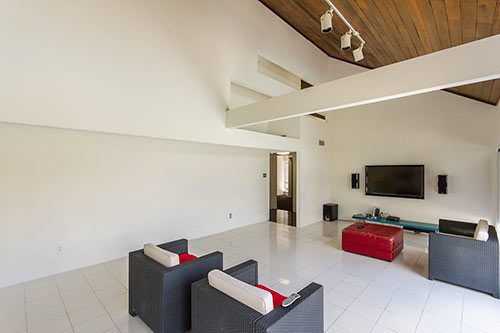
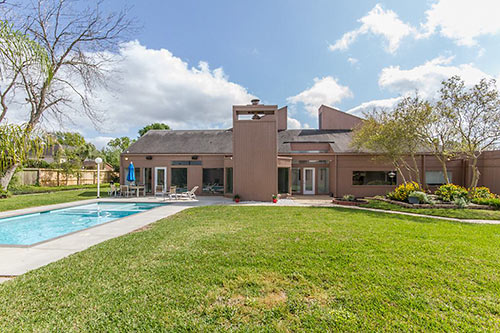
Crisp cutouts and angled volumes designed into a 1974 custom contemporary in Deer Park give light, air, and views multi-level pathways throughout the tilt-topped property. Architect Irving Phillips, who designed this structure long before moving on to Montrose-area monuments and assorted condo towers, also opted for a fair amount of redwood, as evidenced by the ceilings (top) and sun-baked planks finishing the home’s exterior and privacy fencing (above). A week ago, the well-buffed home appeared on the market with a $295,000 asking price.
***
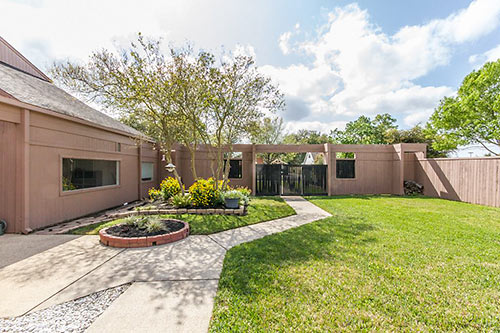
Planes take off in all directions (and heights) inside the 3,249-sq.-ft. home. Light and dark duke it out in the choice of tile flooring . . .
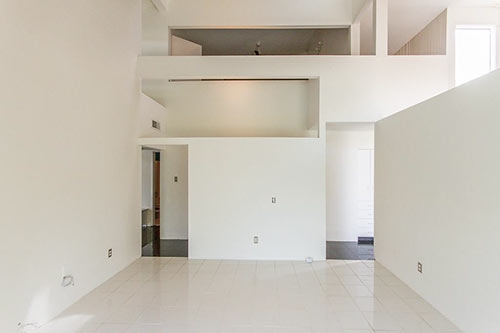
The hallway (above) goes dark next to the living room’s white on white:
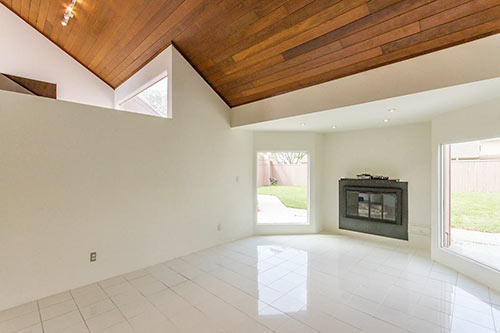
Darkness returns in the dining room floor. The space gets a handily horizontal window for side-yard views from seating height:
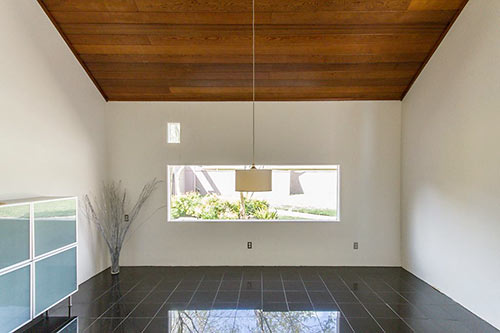
The island kitchen (dark tile floor) includes a walk-in pantry:
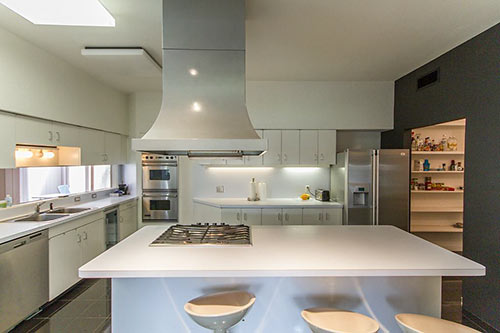
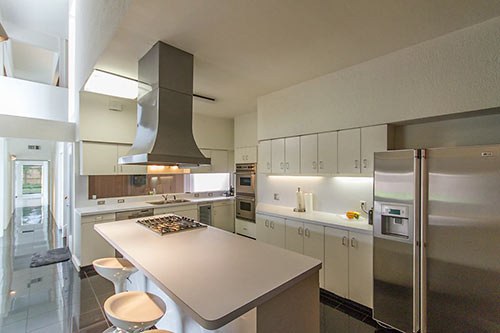
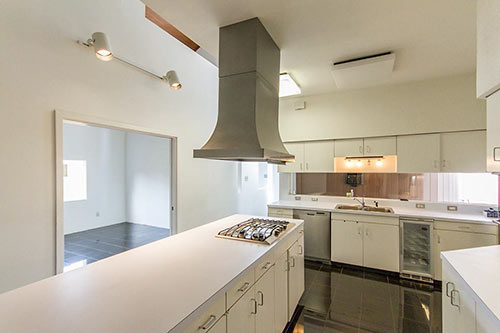
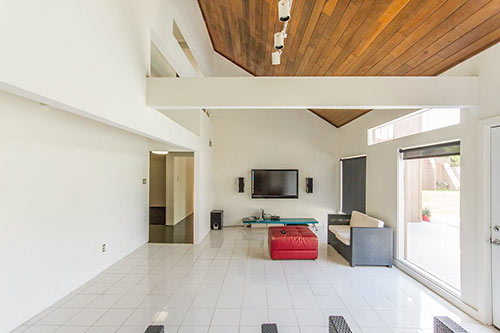
This is a wall. This is not a wall.
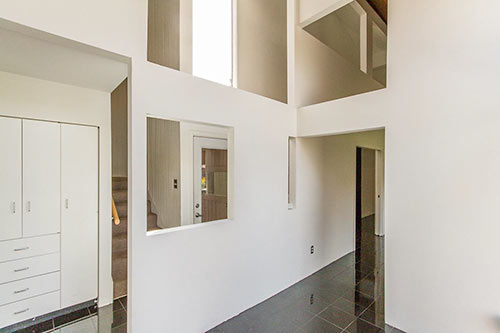
Both secondary bedrooms, carpeted, are located on the first floor.
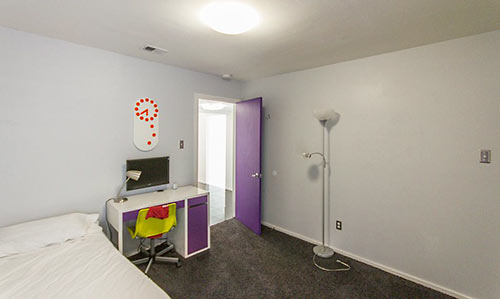
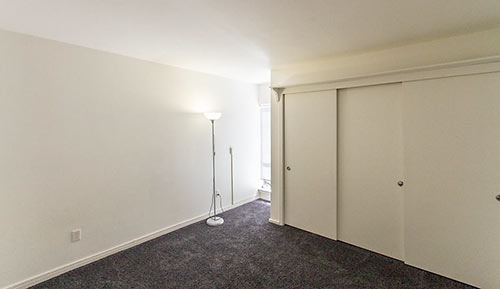
The master suite upstairs . . .
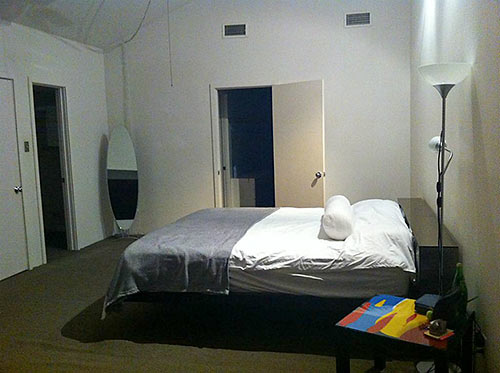
includes this walk-in-closet:
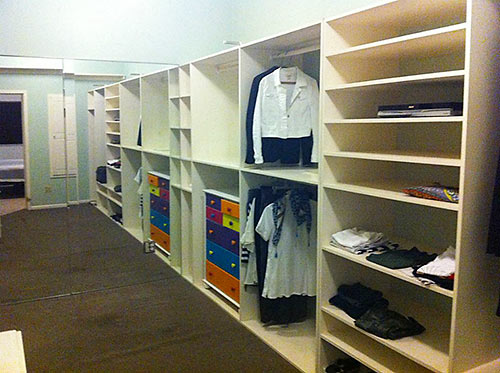
and sports a pair of bathrooms:
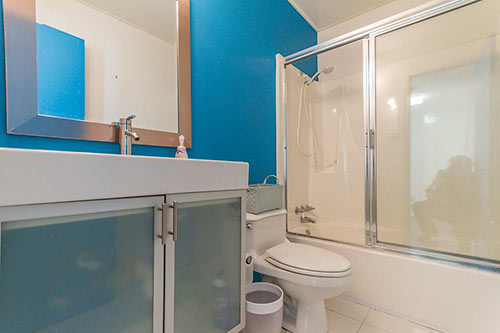
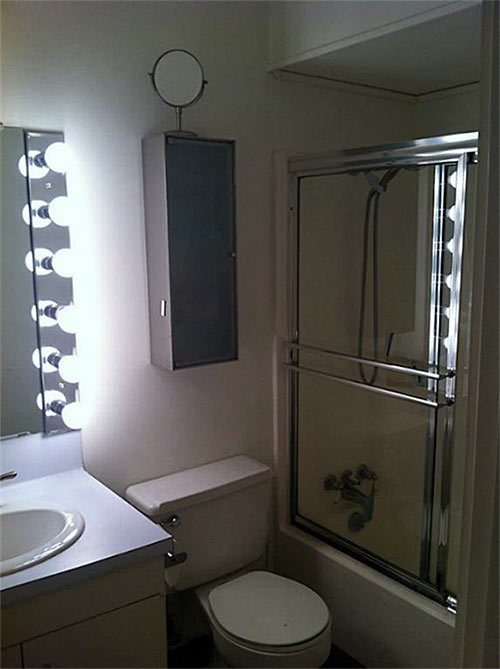
The home faces north on its 19,600-sq.-ft. lot, which is one house away from a main road bordering the campus of Deer Park Elementary School.
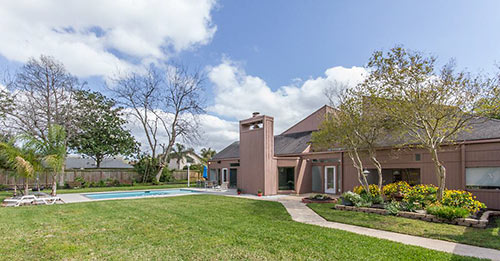
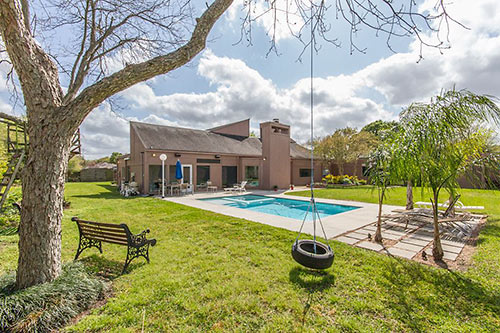
The listing mentions a 3-car garage and its attic, which has overhead storage:
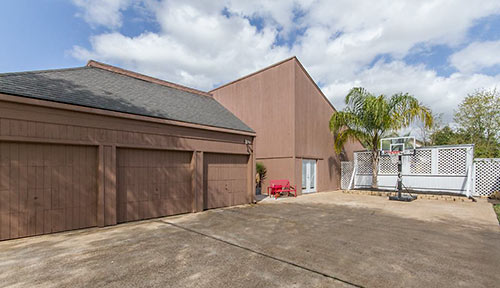
An extra space with separate entrance and full bathroom, measuring 34 ft. by 22 ft., gets listing ink as a workshop or guest quarters:
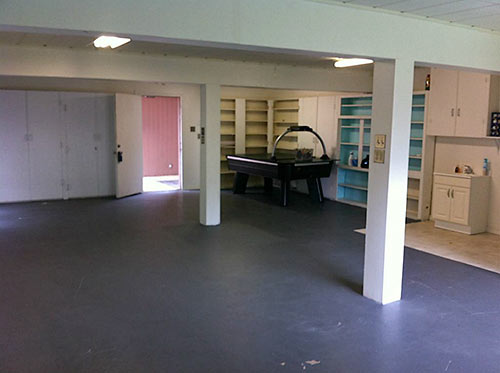
The air hockey table stays with the property. You can test it out at the open house scheduled for Saturday afternoon.
- 3009 Bayou St. [HAR]





Sweet! The grounds seem so expansive in the pics, but I see it’s a double lot. Probably the coolest property around it
I really like this, and seems like a lot for the money. Must be a marginal area??
very impressive for Deer Park living. ran around that area a lot in the old high school days and definitely never saw anything like that around there before.
It’s also close to that Deer Park Prairie (preserve)
Is looked so much better before they painted the exterior redwood siding :(
Early Irving Phillips and early Clovis Heimsath is quite brilliant. Their later stuff loses its clarity and appeal.
The addition of the pool (which disrupted the custom fencing and grove of Crape Myrtles specified by Phillips) also required the fence-in of the entry portal. Much of the drama of approaching the highly geometric facade from the front walkway is lost.
The interior spaces are generous. A lot of space is devoted to the pantry (which, despite the agent’s stretching is NOT a butler’s pantry… look it up) and the utility room.
The two children’s rooms open onto the game room space and the parents have their own aerie on the second floor. One gets the sense that the overall build was over-budget and therefore the interior finishes were minimized. A small study on the second floor seems to have been added later.
Some of the original interior woodwork (staircase) has been painted as has the exterior, which must have been stunning in its original stained redwood. The garden plantings outside of the kitchen window has been bricked over, so the staircase volume no longer floats. And the view from the kitchen sink is pavers, not ferns. A few bad things need to be fixed (wood damage on exterior, sloppy paint on the redwood ceilings, the colonial light fixtures at the kitchen entrance and the strange latticework “thing” in the backyard). The super slick floors will appeal to the Dwell modernist, but definitely aren’t original to the house’s design.
So much potential. I hope someone buys it that appreciates it for what it is: a fantastic custom-designed 70’s mod.