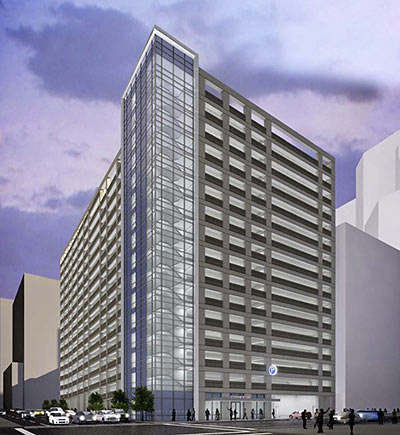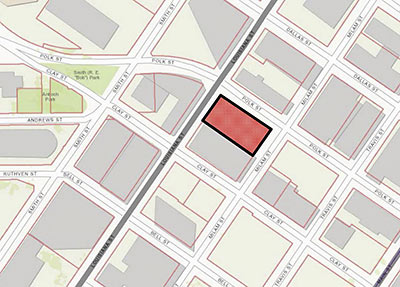
It appears that Gensler has submitted for review by the city planning commission this rendering of a 1,600-space, 16-story parking garage. Maps included in the agenda for the October 3 commission meeting show that the garage would stand Downtown at 1311 Louisiana, now a surface lot, and share the block bound by Louisiana, Polk, Milam, and Clay with the 12-story garage for the WEDGE International Tower.
***

Images: Gensler





Wow, 16 stories. I would hate to park on the top level. It would seem like it would take forever spiralling downward each level when it’s time to exit the garage from the top floor.
Louisiana has some of the highest rents in the nation and it’s by far the most expensive street in Houston, so why build a parking garage on a street with the highest rents, why not save that lot for a skyscraper you can charge the highest rents? On a positive note it’s not a bad looking parking garage, just seems to could have been built a street over on a less exclusive street that’s seems to warrent a skyscraper not parking garage. I don’t discount the need for parking, but surely Louisiana isn’t the best choice
For many years in downtown it was more profitable to build a parking garage, the fees from parking vs. the cost of land + cost to build would bring more profit than a highrise with rent. Don’t know if that formula still holds.
@Creole
One could argue that insufficient parking depresses rent values. It could be argued that having to park several blocks away makes the area less desirable for new rents. With nearby parking, they could, potentially say that the offices are now more desirable within a certain range of the new lot.
These parking lots are better than the surface parking and much, much better fit hey include, of course, ground-floor retail.
It makes me car sick just thinking about it.
My god that is going to be a lot of circles going up and down. I’m getty dizzy just thinking about it. Unless they have some kind of car elevator.
What’s the over/under on the length of time between the garage’s opening and its first jumper?
The higher the rent, the higher the structure
What would they charge for a space per day? $20? That would be almost a million bucks a month in income. Could we guess lower maintenance costs as opposed an office or condo? Just wondering what the upshot is for the builder. I don’t know if that’s a good location for a garage or not but it sure would meet a need.
One street over and it wouldn’t have tunnel access.
When the weather is unkind, tunnel access is definitely on the nice-to-have list for a parking garage.
I have “fond” memories of parking daily on the 14th floor of a garage near this location. It’s not fun, but the workers will survive.
My downtown parking garage is 13 levels and the way they keep the nausea down is by having two entrances: one for even floors and one for odd floors. That way you’d go up faster to the higher floors. Works reasonably well except that the even floor exit goes straight into traffic and is often backed up for tens of minutes at a time.
Otherwise, it works well!
The land would be cheaper a block over, use the savings to build a tunnel, not exactly rocket science
@ Drone:On the surface, your argument about parking being an added value amenity makes sense, though looking at the map, this project would back up to the Wedge Tower’s garage, and be across the street from the Hyatt garage. That’s a huge amount of parking in 2 blocks. I don’t see these 1600 spaces adding that much additional marginal value to this particular stretch of Louisiana. But maybe they think they will capture future revenues from the new Chevron tower’s employees.
I wonder if this place will have valets for people willing to spend a couple extra bucks to avoid centrifugal vertigo. I would imagine the demand for premium spots among regular parkers will far exceed supply, so that could be a good solution that also creates some jobs.
Creole: My guess is the people dropping the money on this project have looked into what was the best use. It may seem that a more profitable use would to build a office building or something else, but I’ll assume the people building it would have done something differently if the numbers would out that way.
I park on the 12th floor of a nearby garage… spirals make it very fast to get in an out (much faster than the previous 4th floor I parked on actually). I don’t find it to be a big deal at all.
Finally. A decent looking(per the specs) garage. Not one of those generic,hideous, Soviet era / depressing,uninspired parking structures. I think one of the better looking ones is the office building atop the “lattice” sided garage @ 2323 S.Shepherd Dr. just north of Fairview(next door to the KFC restaurant) and catty corner from St.Anne’s Church / School.That building was developed back in the early 1980’s by the eventually bankrupt John Connally(former Governor of Texas and Cabinet Secretary in the Nixon Administration).Whoever the architect(s) were on the 2323 S.Shepherd project ,they had the foresight / common sense to disguise the ramps in the garage.I’d attach a grid wire system and grow greenery up the vertical walls. Anything but the same ole bare concrete exposed ramps.
Robotic parking would be more interesting and smaller. Oh well I wish them luck.
It seems like a waste of space if they don’t incorporate some type of useful development on the top, ie housing, penthouse offices, a green roof/park, something…