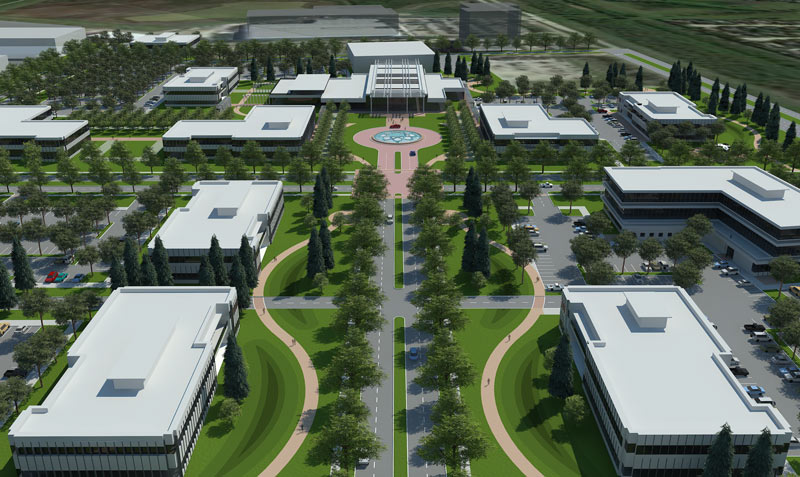
Renderings presented for the first time at last month’s Spacecom convention show the latest round of updated designs for the first phase of the planned spaceport campus that will nestle between the existing Ellington Airport runways and Space Center Blvd. in Clear Lake. The images show a campus that is notably more conventional than what might have been suggested by the curvilinear designs released in 2013. The new plans most resemble a suburban office park version of Thomas Jefferson’s plan for the University of Virginia, complete with surface parking lots tucked behind 2-story buildings stepped back from a central roadway axis.
***
The new drawings incorporate an existing building purchased from Boeing in October. The campus will eventually include everything a budding aerospace industry could ask for, including light and heavy manufacturing facilities, research and business incubation areas, retail space, and hotels. The recently-acquired Boeing building is marked as a dark blue square (and labeled Boeing Building) on the far right side of the site plan below, which puts northwest at the top of the frame:
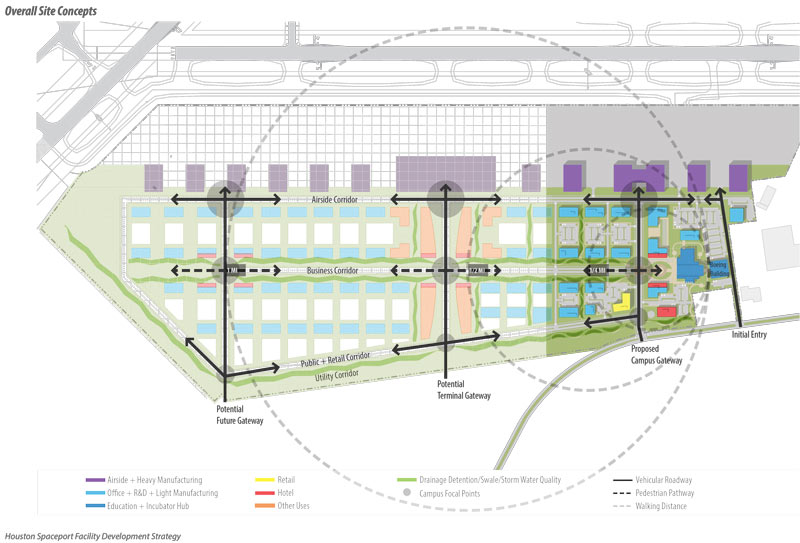
The first phase of campus development will focus on the northeast end of the campus, where the Boeing building is located: 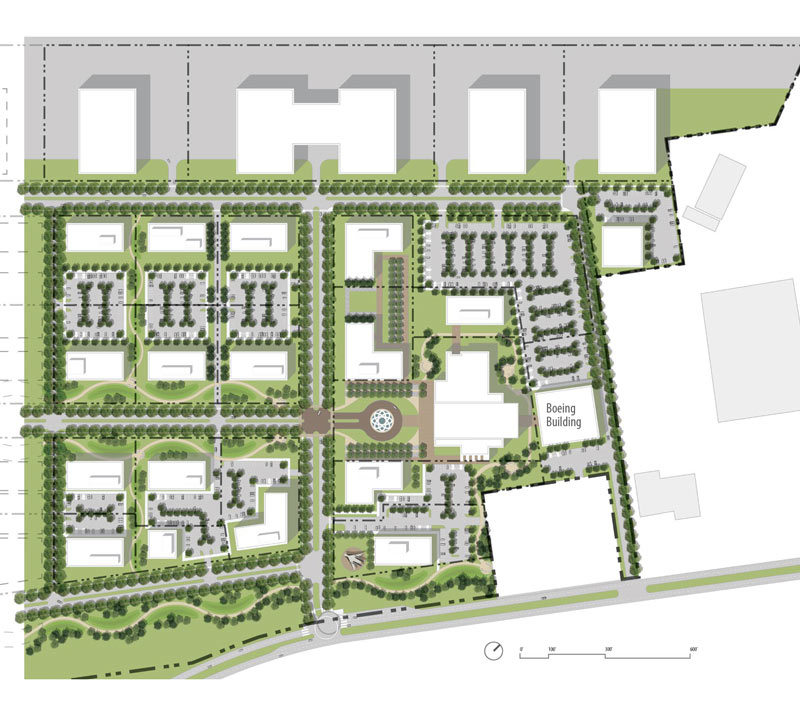
That Boeing building is rendered in 3D as a nondescript white box at the very end of the campus’s central road, which appears to be flanked by meandering walking trails and greenspace:
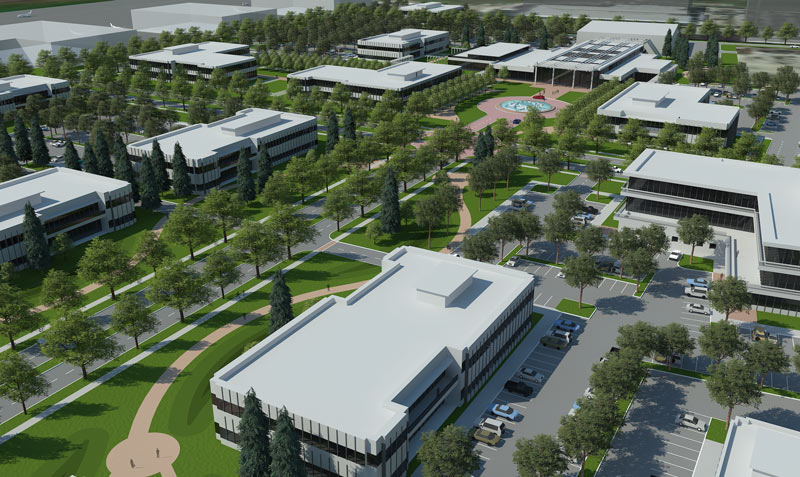
The larger building shown in the site plan just to the left of the Boeing box along that central axis is currently slated for use as an incubator for historically underutilized businesses. Out front, a fountain will show off the spaceport’s atomic orbit logo:
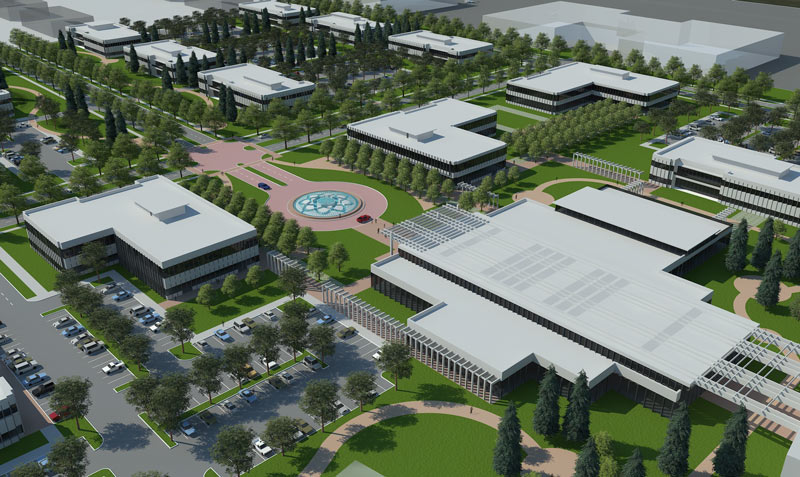
Space Center Blvd. can be seen winding away across a utility corridor to the south in the upper lefthand corner of the image below:
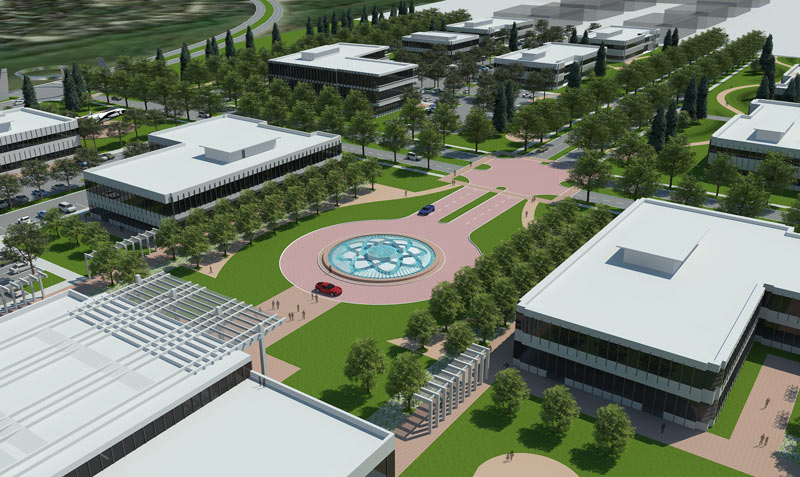
The area just southeast of the existing landing strip (which is just outside the upper edge of the frame in the image below) is slated for use in on-site heavy manufacturing. Those ghosts of manufacturing-infrastructure future are shown as translucent boxes in the upper left of the shot below:
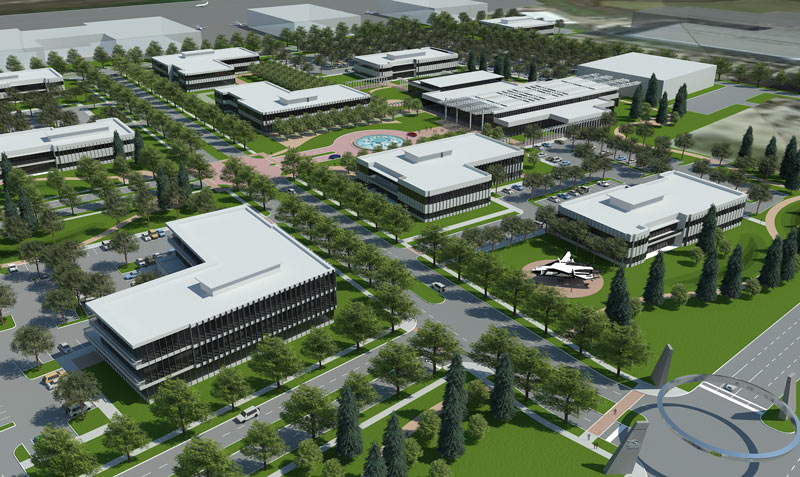
Workers in and around the new HUB Incubator complex (visible beyond the fountain) will have some space to step away from their desks, and maybe watch a few spacecraft soar away overhead:
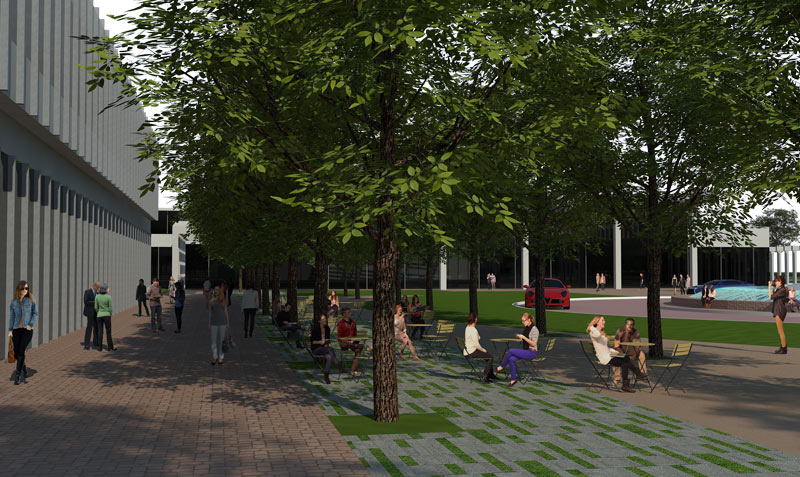
Images: Houston Airport System




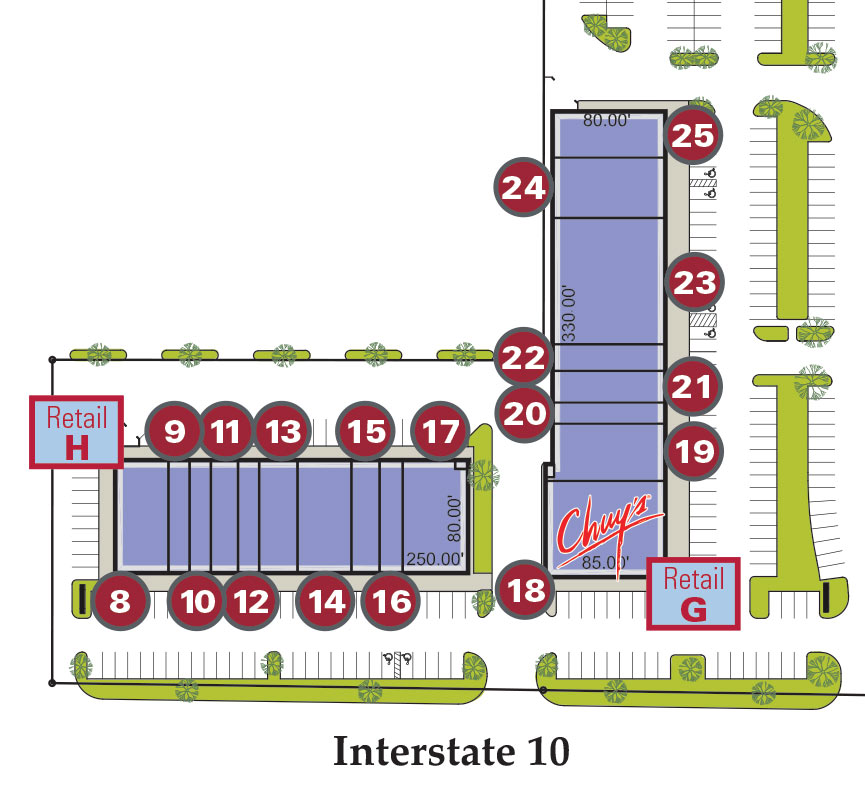
Looks like the floating rings of Uptown have decided it was time for a southeast Houston encore.
If this were 1962, I’d say this looks very futuristic.