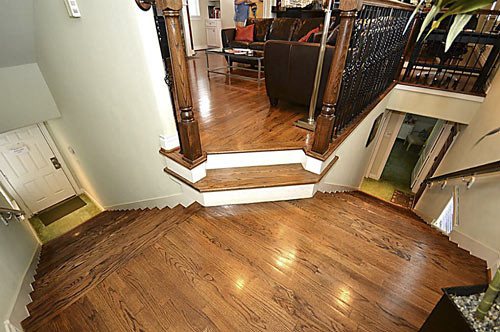
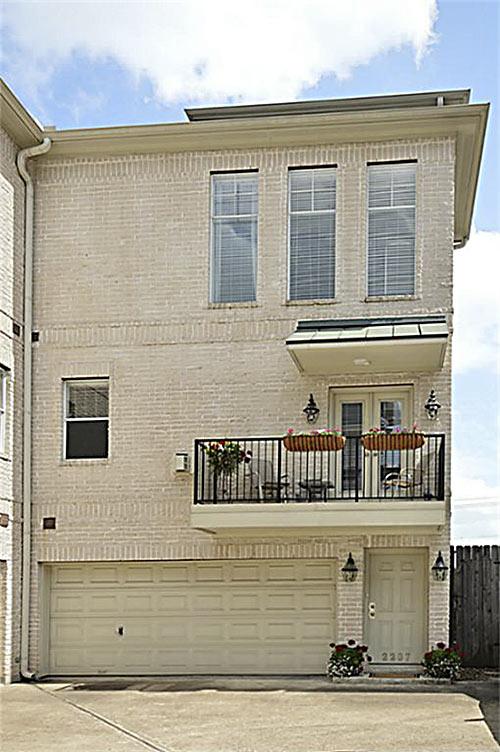
In Midtown, a 2003 townhome in one of the neighborhood’s pioneer gated-off blocks appears to be a step up — actually, several steps up, particularly from the dual entry threads of treads (top). Interior staircases lead to levels 3 and 4. The property last changed hands in 2005, at $260K, and asks $350K in the listing posted last week. Located at the north end of Midtown, the home faces west (and east) a block or 2 south of the Pierce Elevated. Access to Hwy. 288 on the cross street is a straight shot east.
***
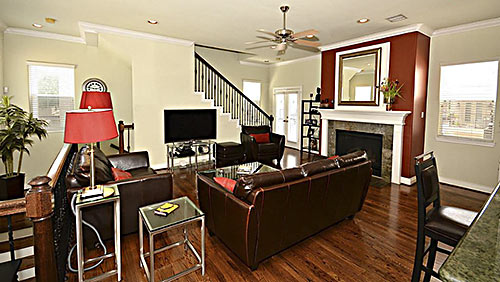
Level 2’s main living area amasses a balcony, Quartzite fireplace surround, a roomy powder room . . .
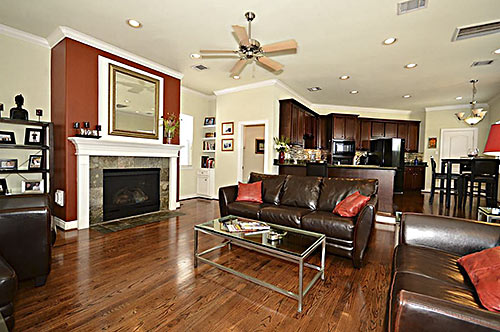
and a kitchen with dining spot. It, too, has been bumped up, a step above its adjacent spaces:
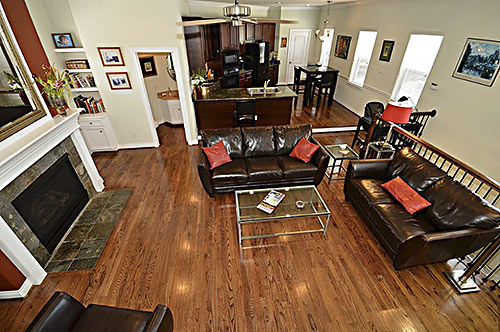
The 2,293-sq.-ft. home hugs the fence line on the development’s east side. This balcony perched above the front door looks west, across the intersection of interior driveways entered from gates on the west and north.
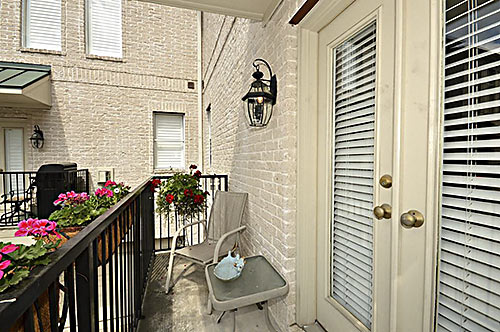
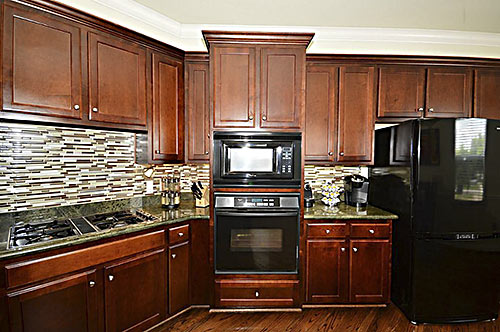
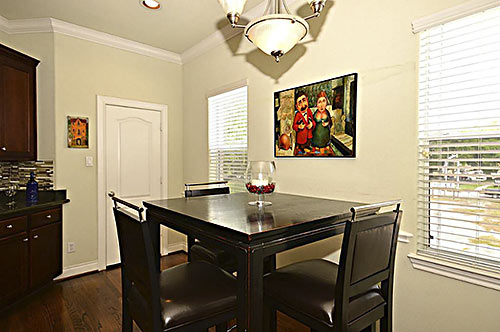
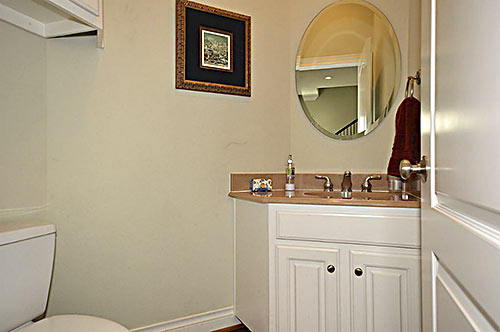
The master suite’s dormir domain is on level 3:
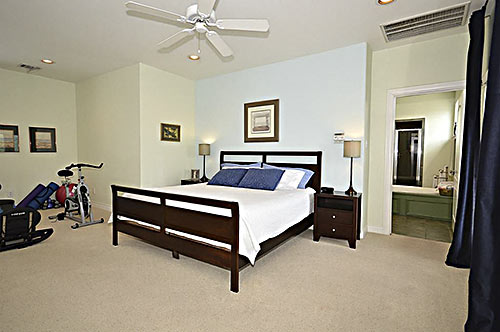
It also has a balcony, in this case looking east, where vacant lots appear to be awaiting further townhome farming and retail redevelopment:
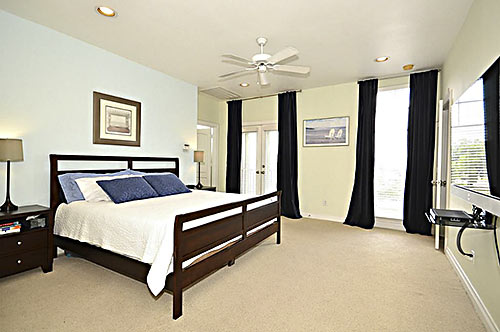
In the master bathroom, vanity capacity stretches 12 ft., as does the nowhere-to-hide mirror:
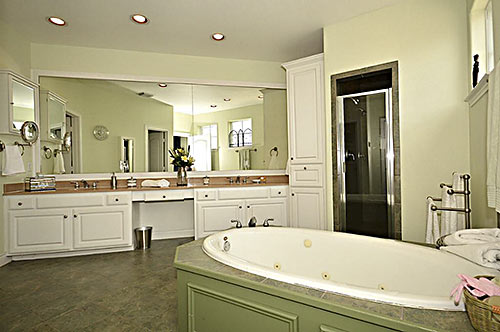
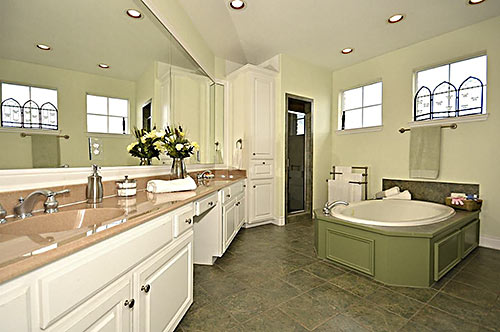
Another stairwell . . .
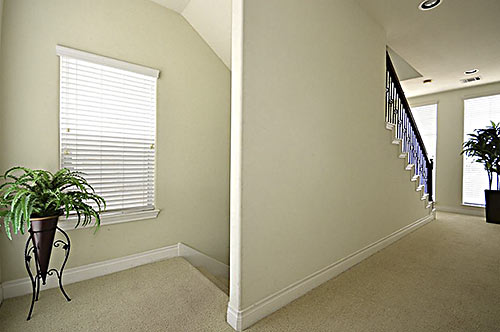
tops out level 4, which caps a corner of the townhome. The turret-like space is not the other bedroom in the listing particulars:
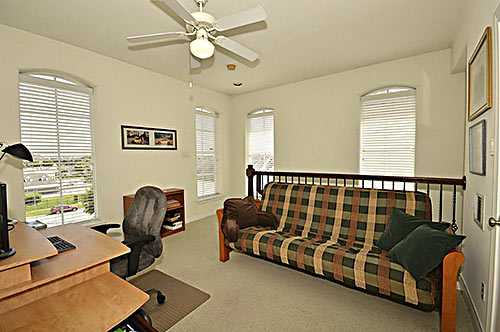
For that, head down to ground level . . .
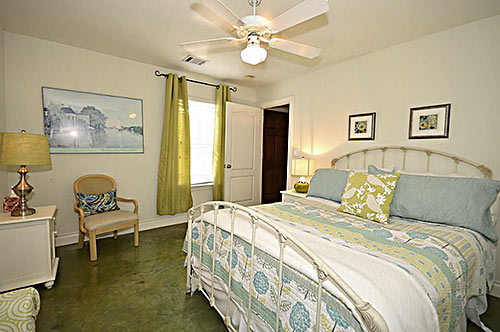
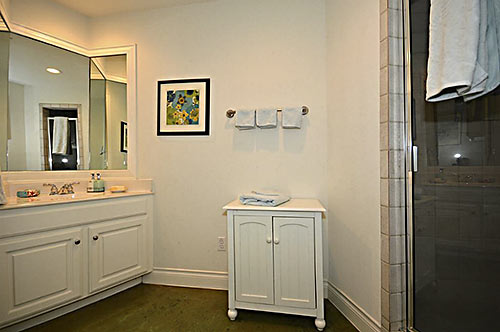
near the back door, which shares its fenced walkway with the “yard” remaining on the 1,831-sq.-ft. lot:
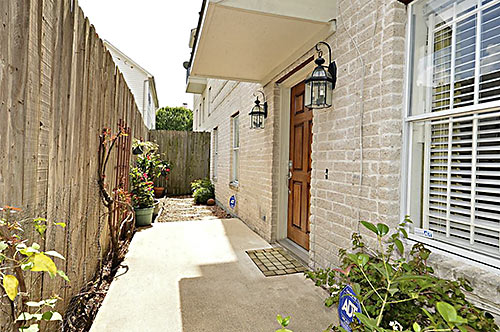
- 2207 Austin St. [HAR]





Why do so many of these hard-on-the-eye townhouses constantly violate all guidelines of rhythm and proportion in architecture? And not in a fun, playful way, just in a, “hey, we slapped some windows and stucco here and there and not there and everywhere, not even paying attention to the way it looks on the outside” way. And Lord, so much beige.
What gets me the most about this slackjawed ignorance of beauty is that in some areas (Heights) some of these new townhouses are built with things like color, and generally pleasing exteriors. They might still be oversized, or a little New Orleans-colonial-etc-pastiche, but at least they don’t look like a retarded beige robot about to throw up all over the landscape.
and what are the prices for those Heights townhomes, i’m guessing double the price of this? if you’re in the sub-400k price range in montrose/midtown then exterior appeal is not high on your list and probably shouldn’t be on it at all. us poor middle class folks gotta live in town too which means there will be lots of ugly built to maximize efficiency and space of existing lots (which causes some very poorly designed interiors as well).
Don’t hate, at least it isn’t a minimalist box.
The exterior does look strange – that lonely window looks like an afterthought – it’s completely lost.
The 3 large dwarf everything else (including the balcony / french doors) making the whole facade disproportionate. Do these builders not use architects ? It’s not really so much about cost but thoughtful design.
You can generate good design at any price point!!