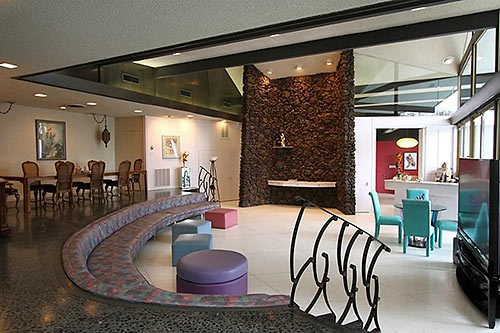
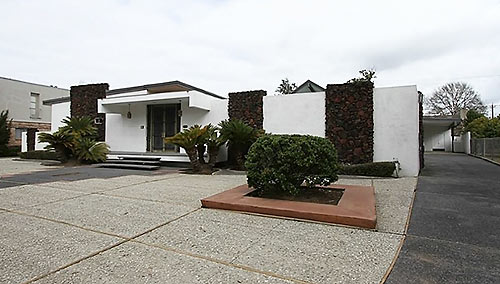
From the exterior, a midcentury modern in Meyerland looks much as it has for decades, reports a longtime admirer of the property. The 1965 home incorporates stone in many forms, from the dark craggy accents on its crushed-rock facade to the paved, no mow yard (top) interspersed with landscaped pods. And as of last Friday, when it debuted on the open market (for the first time in at least 20 years, according to a source), we can ogle its innards: There’s a pool tucked into the front of the footprint, so the entry doors open to an interior walkway past the water and ending at the door. The approach is on display from the step-down section of living space facing the poolscape through a broad wall of floor-to-ceiling windows.
***
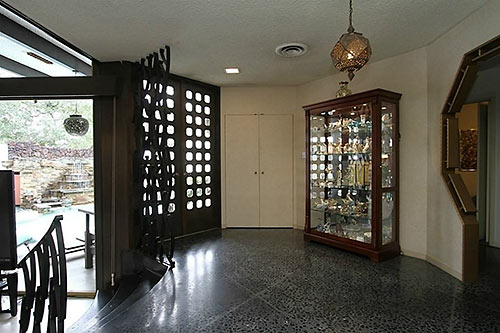
A pair of honeycombed doors mark the front entry, where a keyhole arch (above) signals the hallway leading to the bedrooms. An iron screen and stair railing appear to be the only barriers to the sunken section of the living area; its curving sofa could double as a cushy landing pad:
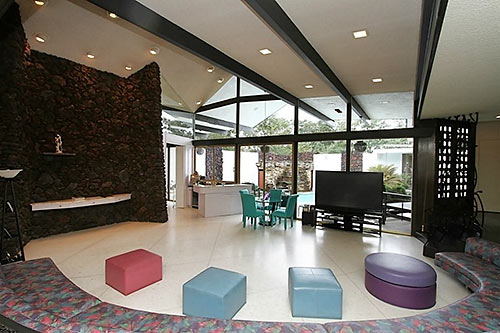
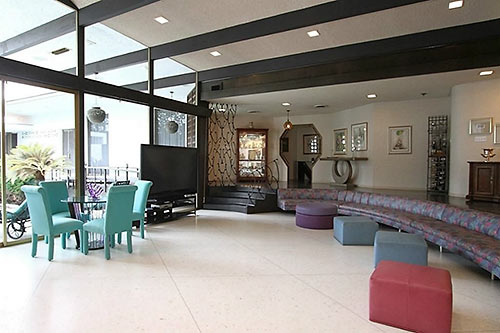
Ceiling beams continue their overhead run through the exterior wall to support an extension with a sassy roof peak forming a deep patio on the south side of the 4,030-sq.-ft. home.
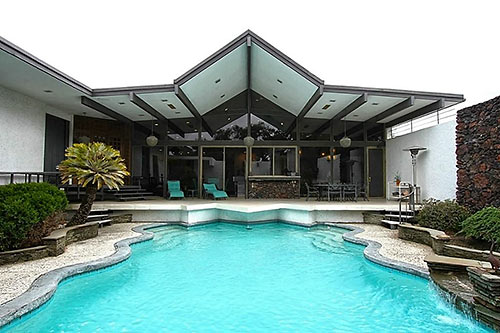
The bronze-hooded island kitchen also gets the pool view:
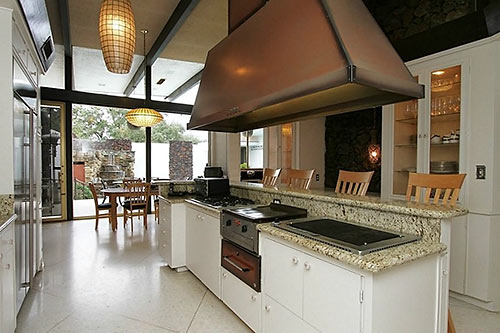
A section of rock wall backs part of the kitchen’s built-in storage hutch that also helps anchor the stack back of a folding room divider:
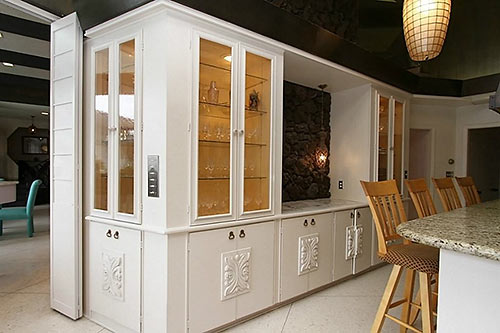
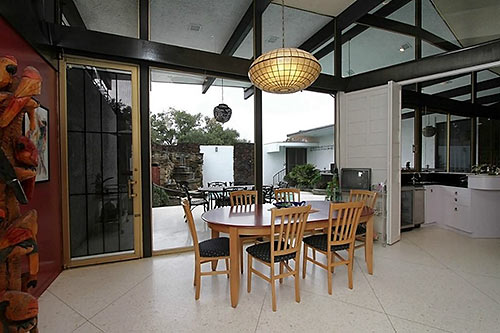
Closer to the windows, there’s an informal dining area near a little more of the room divider (above) and its neighboring bar. Could the windows above the counter allow direct service poolside?
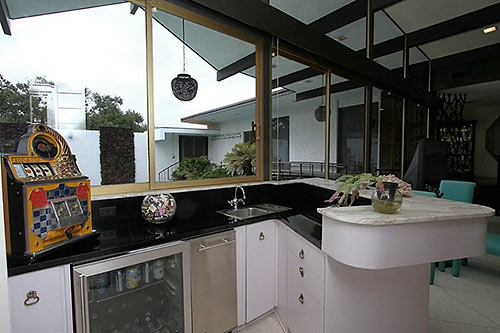
In a home that seems to have retained original design elements in structure if not decor, panels of mod hieroglyphic insets and Moroccan light fixtures appear in several rooms, such as in the half-bath. There are 2 full bathrooms as well.
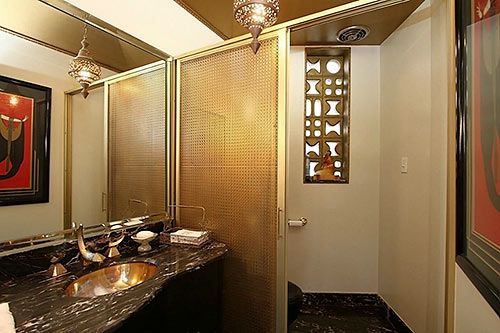
The poppy-and-chrome master suite measures 18 ft. by 28 ft. and has a pair of sliding doors opening onto the pool deck . . .
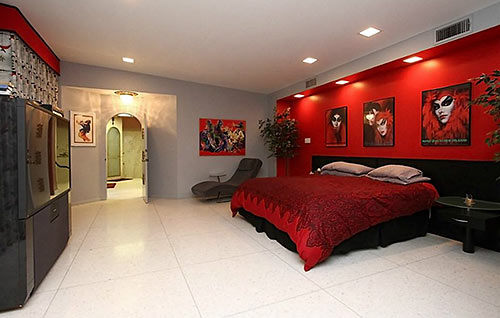
found behind the current curtains. (They also block views into the room from the home’s poolside walkway. Nearby, a simple, low-arched door leads into the master bathroom . . .
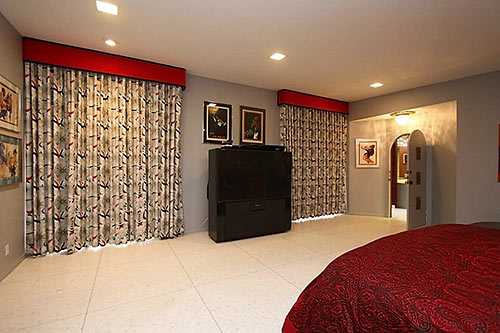
where gold-trim atop frosted glass portals front the water closet and shower. As if complimenting the pads of red carpet, a theater-style rope and stanchion by the sunken tub keep would-be bathers in line:
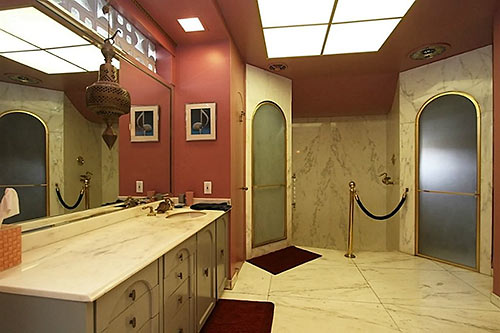
More arches appear above mirrors and on cabinet doors. Painted ceilings ensure a rosy glow all round:
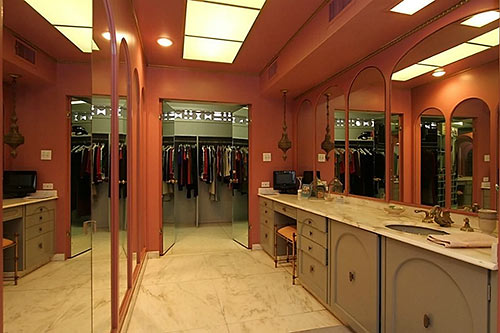
One end of the bathroom has direct access to the pool area (and a walkway peek goes both ways):
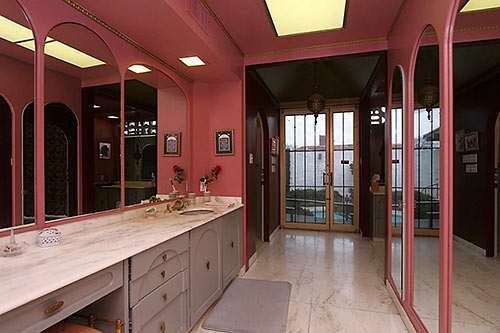
There are 3 secondary bedrooms. Two of them appear to share a full bathroom via pocket doors:
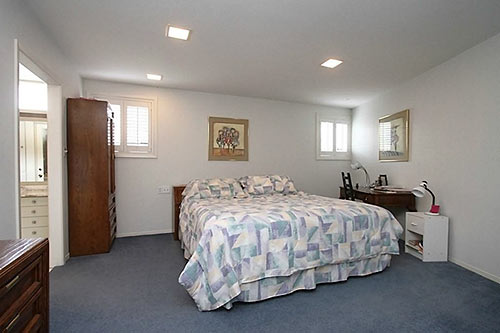
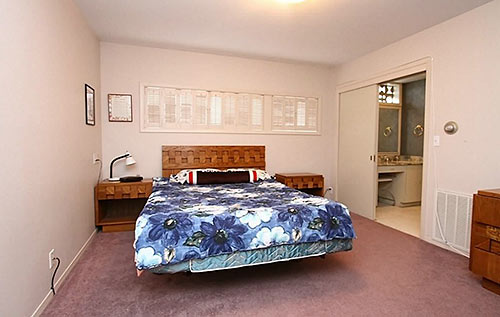
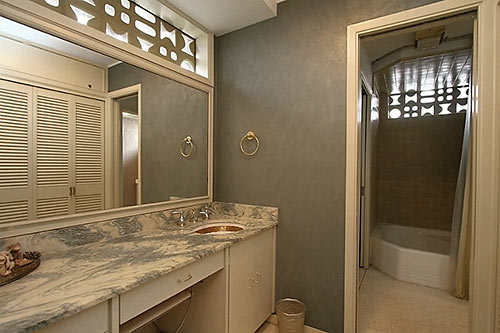
This more modest room is used as a study:
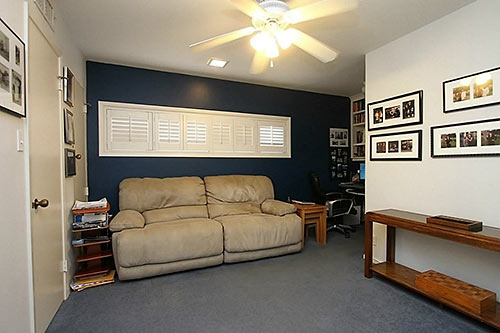
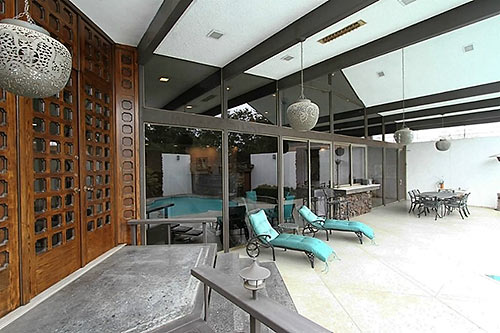
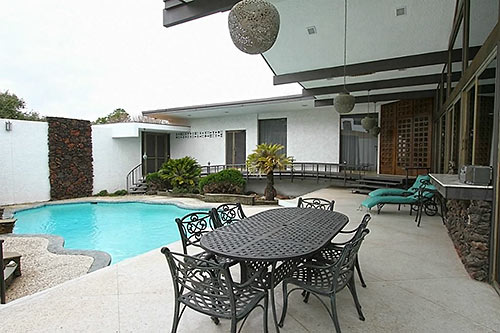
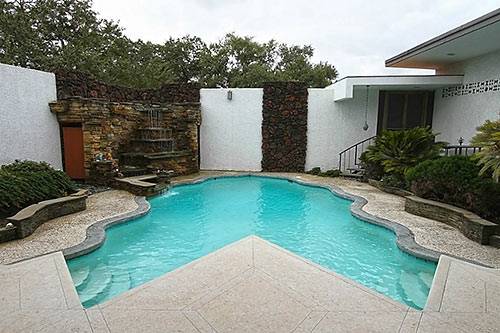
The asking price is $699,000. And the home is just across the street from what appears to be a design cousin, featured here last fall.
- 5106 Contour Place [HAR]





To whomever buys this property- Please invite me to your parties. Thanks, detroux
Wait. What?
Great home to shoot movies set in the late 60s to early 70s. You know who every buys this home will tear it down and build a brand new 3500sqft+ home
I was in this house years ago, very cool place. The owners said the original family that built it was the Prolers of Proler steel company.
See, now THIS is an awesome Mid Century Modern. Really cool house.
Makes me think of The Trousdale Estates in L.A.
*this house won’t be torn down.
I used to walk by this house everyday from Kolter….it hasn’t changed since the mid 70’s
The master closet is a half mile long! This is a fantastic house that just needs the right decorator and some modern tweaks.
i grew up a street over on Braesheather and am so familiar with this house and the one across the street – and all of them actually. I’ve always wanted to see inside so thank you!!!
Wow. That’s an awesome mod. Love the curved inset couch, the moroccan glass in the bathrooms, and that roofline over the pool/patio. This will sell instantly.
I love it & would have loved some 1970s parties there. But why the boring guest bedrooms? Couldn’t you at least cover the mattresses entirely?
Only missing detail is wall-mounted ash trays in every room.
So, are we all ignoring the low ceilings (almost) everywhere, single pane windows, outdated materials as far as the eye could see, and the exterior look of a rub&tug massage parlor?
Yes, we all like it, exempt, of course—you
commonsense, sometimes you just need to keep quiet. Or stay yourself in memorial.
This house is not my style but I’d sure like to visit it if one of my friends lived there. Maybe even stay overnight. I love that pool.
I love the house; of course, like others have mentioned, some modern tweaks (i.e., kitchens and bathrooms especially ) and new furniture, and its pretty lovely. Some of those light fixtures, while not my taste, are fantastic imo. Those floors, omg, I love them! I think they’d be expensive to put in nowadays.
Yes, very Trousdale Estates. Right off from a made for TV 1960s movie. Love it! Will cost a fortune to recover that sofa
Groovy!
I’m impressed that the owner of a 1960s steel company (or more likely his spouse) would build such a house. Of course, that was what Architectural Digest was telling them to build. Then in the 1970s – 80s everything went off the rails in the High Fashion Home direction, but — and this is the thing — only in the USA (and possibly North Korea).
The question is, what happened? Richard Nixon? Dallas? My Yuropeen wife tells me not to underestimate the influence of Dallas. The TV show, that is…