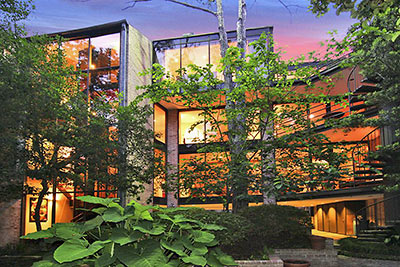
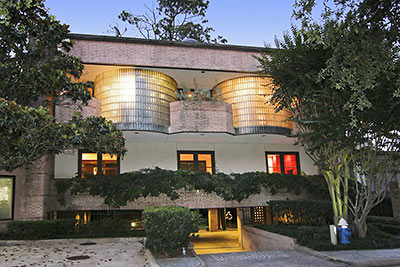
If the natural world off the many balconies of this River Hollow townhome proves too relentlessly bucolic, just descend into its more urbanized underground garage. The residence-over-parking elevation is a 1980 design by architect Kurt Aichler, whose later work veered into the French countryside with neo-Norman tendencies. Meanwhile, this 30-ish-year-old custom contemporary has been “reconfigured.”
Listed earlier this month at $999,000, the 4,194-sq.ft. home incorporates glass — and lots of it. There are, for example, full-height picture windows in most rooms; curved bays of glass brick, one of which contains a bathroom; and a glass cage elevator linking 4 levels of domain. Now, about those balconies:
***
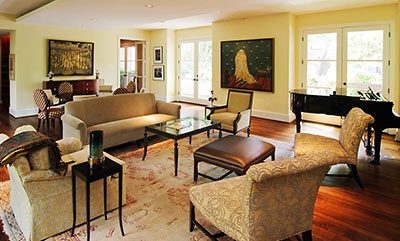
 Double doorways in the living area lead to Balcony #1:
Double doorways in the living area lead to Balcony #1:
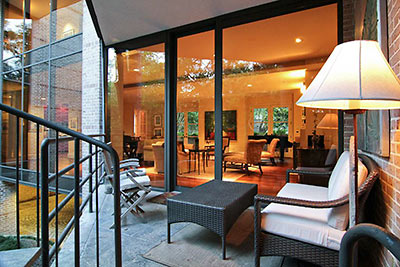
The combined living-dining area also has full-height windows:
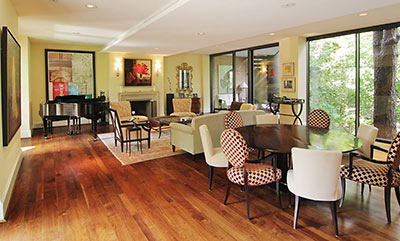
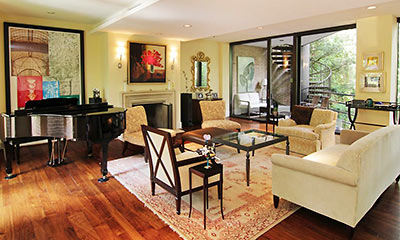
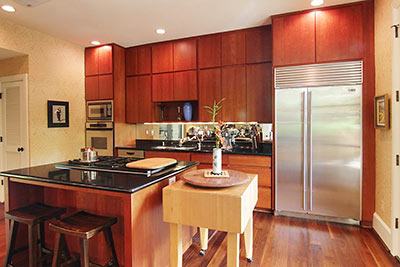
There’s no balcony in the kitchen, but a patio appears to be right outside:
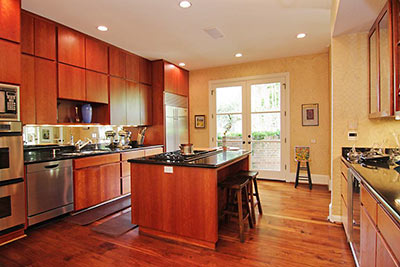
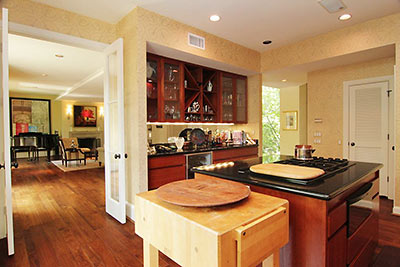
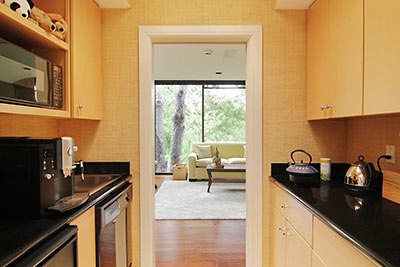
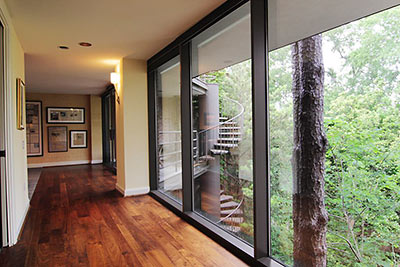
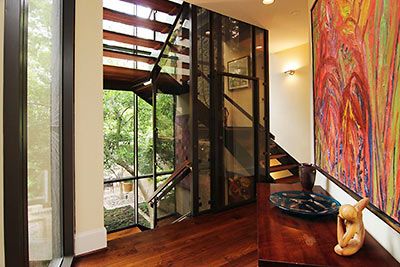
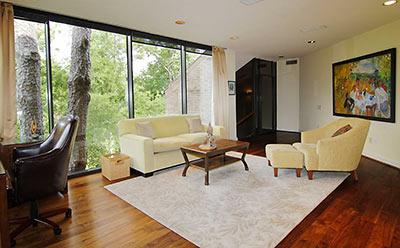
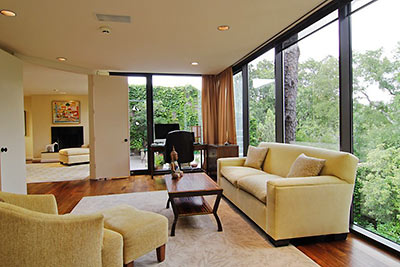
Balcony #2 is in the study, which has one of the home’s 3 wood-burning fireplaces.
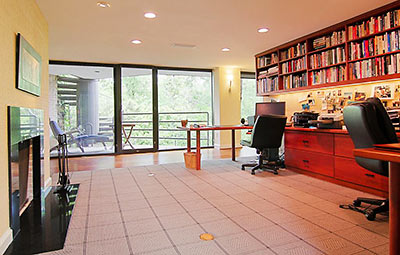
Another fireplace is in the master “retreat,” which includes a sitting room.
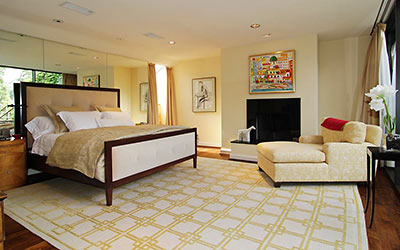
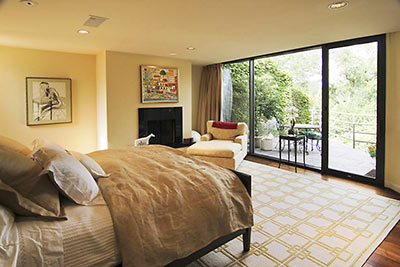
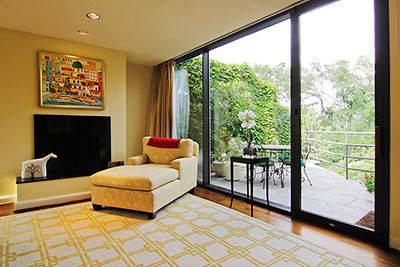
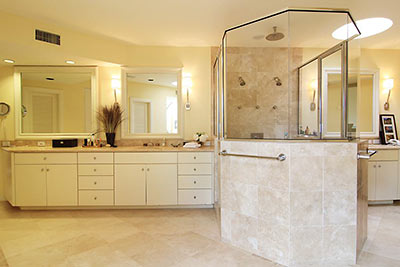
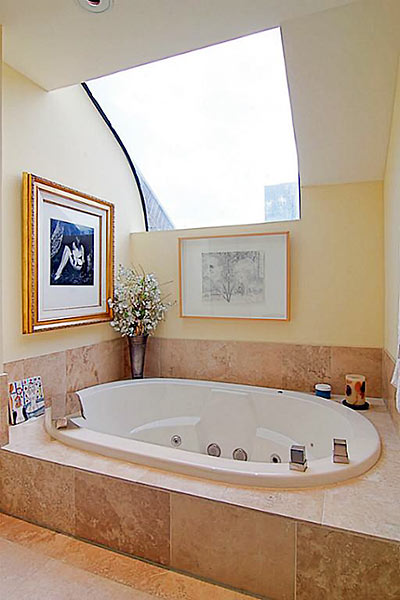
Balcony #3 is part of the top-floor master suite:
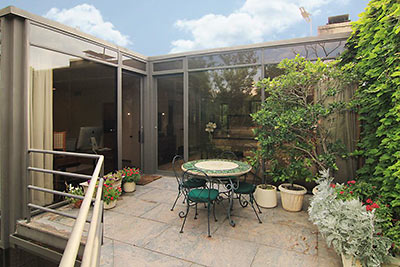
Balcony #4 is off another of the home’s 3 bedrooms.
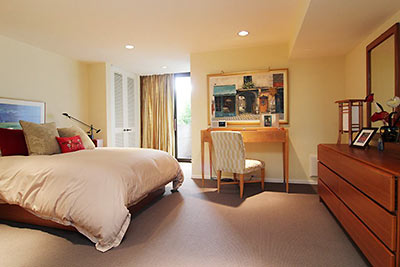
It’s all tidy and brighty behind the curve:
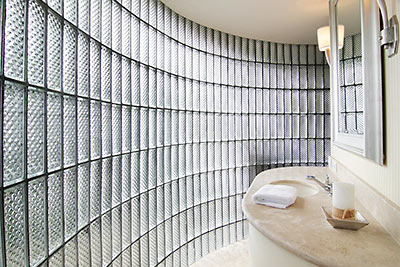
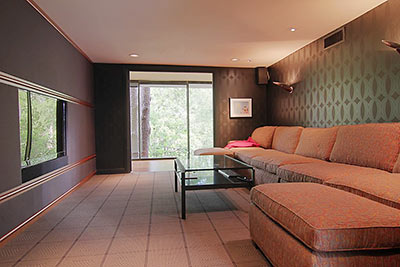
Here’s the treetop view from one of the balconies:
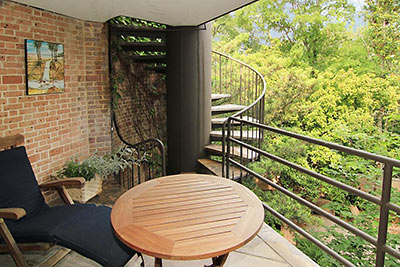
Take a look down the exterior’s spiral staircase:
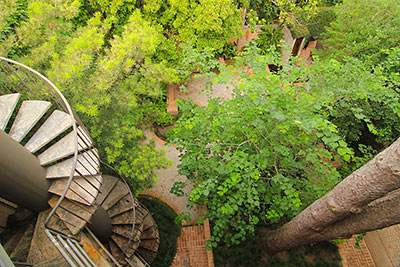
And up:
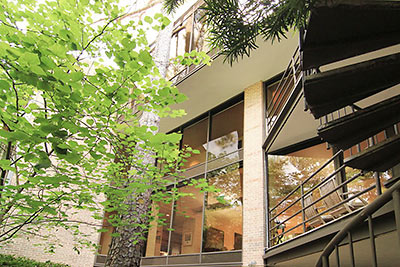
Meanwhile, at ground level, the courtyard’s surfaces include brick, pebbles, sand, and plantings:
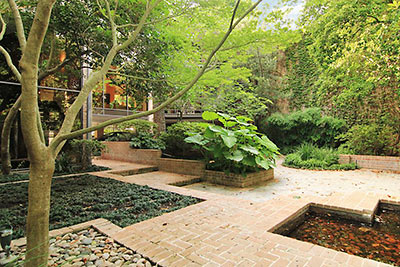
And beneath it all, a room with a view for parking 4 vehicles:
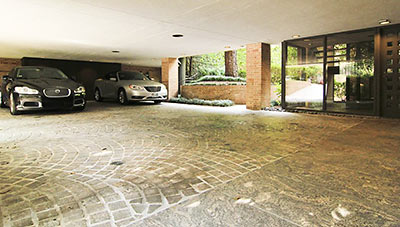
The townhomes in the River Hollow community share an on-site guard. This particular property has a $5,835 annual maintenance fee.
- 17 River Hollow Ln. [HAR]





Just plain awesome. That’s all I have to say.
The location isn’t bad either!
I dig it but would rather have my uncles 16000 sqft lot with 4200 sqft ranch in tanglewood for the same price. But if I were the expensive townhome type buyer I’d be interested. Very nicely appointed.
Darn it, I want that house! And j’adore these trees by the balconies. Too bad it’s way out of my range (and I’m not looking, either.)
Very Glassy …..reminded me of
http://gawker.com/5724865/for-sale-camerons-house-from-ferris-buellers-day-off
WOW!
Too much photo-shop! A property this lovely doesn’t need the ‘magic.’
uuuuuuuuugh why can’t I just be rich? Is that so much to ask?
Love it! But please, can someone tell me what I’m looking at with the bath tub?
Does it have a chunk out of the edge?
Serious question.
Very nice. Very. Nice.
This house is incredible. A bargain, too.
A real WOW house..I remember when it was built…Truly one of a kind….
Even better, you could kayak downtown.
PYEWACKET2, that’s the faucet, it’s a foot wide
@pyewacket2 — little towels, I think
Might be the first time I have looked at one of the upscale har.com listings on swamplot and not said to my self “oh, gawd. Look at that awful ____ in that room.” So nice to see great architecture complimented with great interior design. Wonderful and pitch perfect collection of art.
The trees are spectacular, and I love the room with the tile floor and built-in bookcases. But I would take a jackhammer to that nasty jacuzzi tub.
Yeah, there’s a washcloth or a hand towel over the bathtub faucet. Not sure why, probably the cleaning person forgot. You can see its label dangling.
At one point, wasn’t a high-rise development going up just to the east of this TH? That would kill the views.
There was a high-rise planned just north of there, but not to the east. To the east it’s a deep slough that drains east to a tributary of Buffalo Bayou called W129 (it drains much of the Uptown area). The area behind this property pretty much protected from ever being developed which also helps give it such a high price tag.