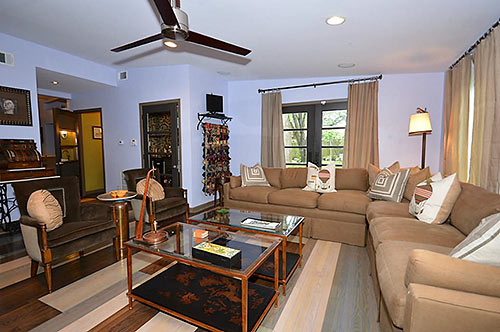
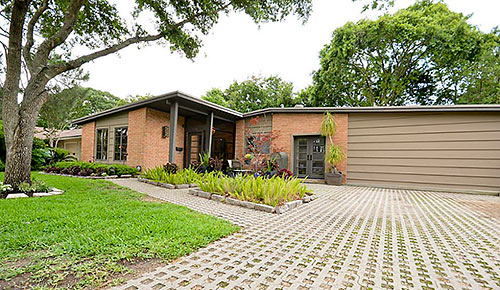
Permeable pavers and fluffy plantings convert the front of a 1956 Meyerland mod into a patio (and parking area) off a glass enclosed foyer. The property went up for sale last week with a $475,000 asking price. Renovations in 2012 made the most of the home’s bones while updating the finishes, such as the color-blocked hardwood flooring found in the common areas (top). No, that’s not an area rug.
***
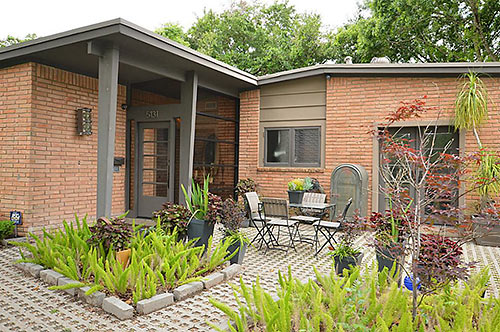
If you’re sitting on the front patio (above), the kitchen window and a set of French doors into the breakfast room are behind you. In the foyer, commercial grade glass in a steel structure forms the light box:
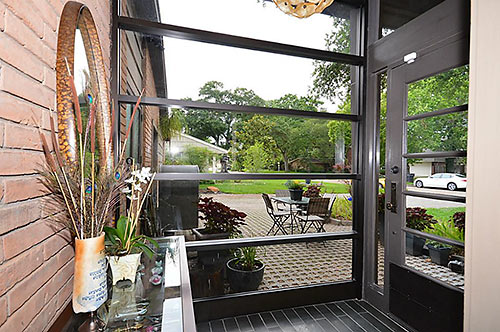
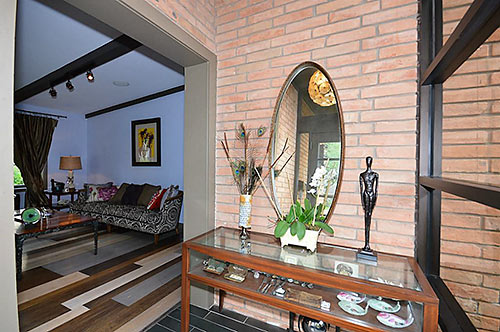
The living room freshened up the overhead beams and casement windows. The reclaimed hardwood flooring accents the 2,073-sq.-ft. home’s north-south orientation on its block, located one street south of Beechnut St. and west of S. Rice Ave.
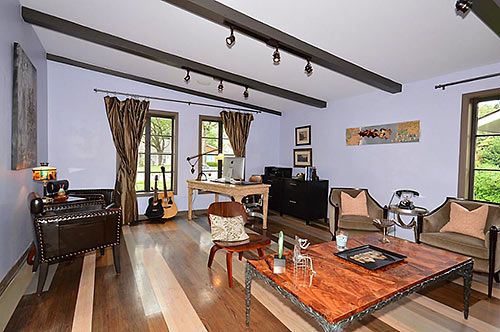
A hallway off the living room leads past an entrance to the kitchen, to the bed-and-bathrooms:
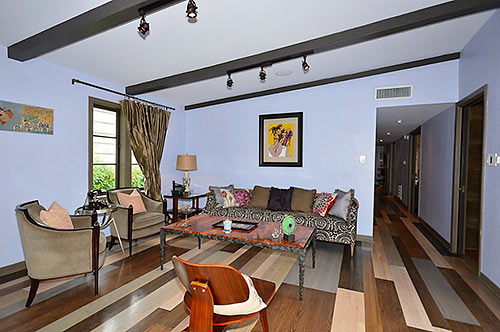
There’s another patio in back, located off the dining room:
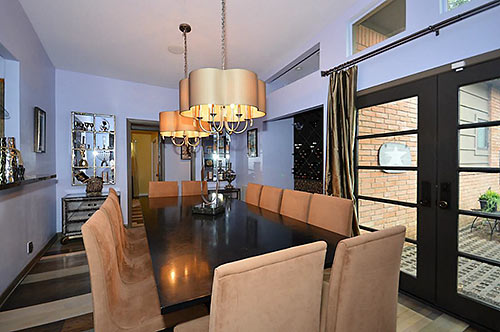
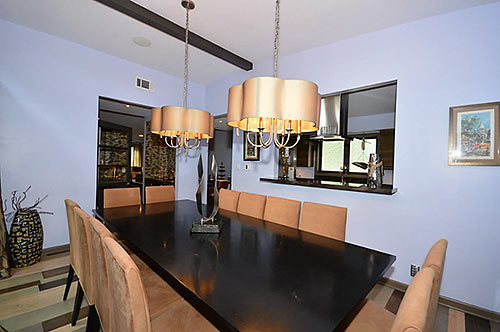
Dine (above) or wine? The built-in storage incorporates a pop-up counter:
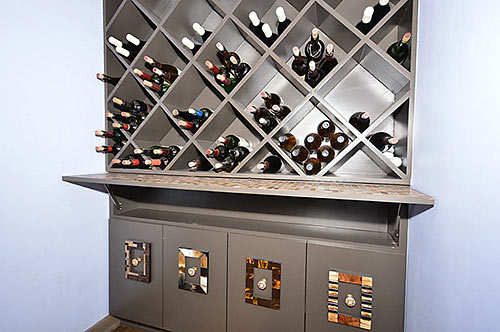
There’s also a dry bar:
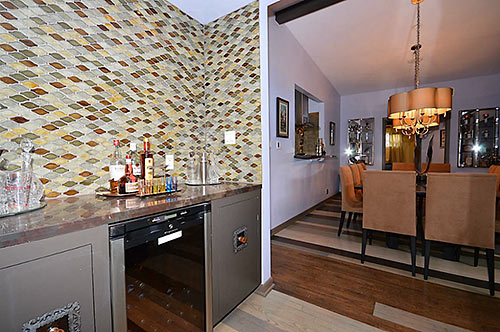
The kitchen’s service window grabs a glimpse of the back yard (and the wine rack):
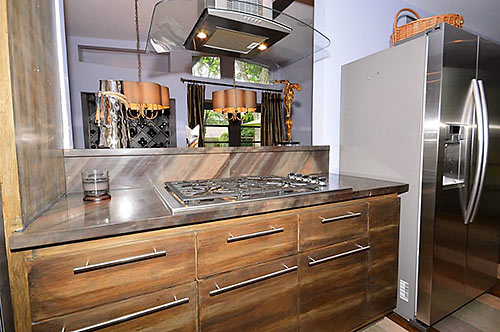
Over the sink, the front-of-house window features rain glass. Wooden cabinetry displays its grain on the horizontal:
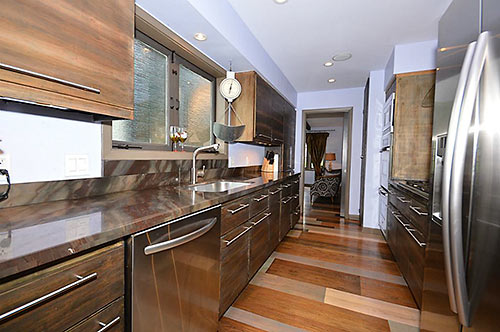
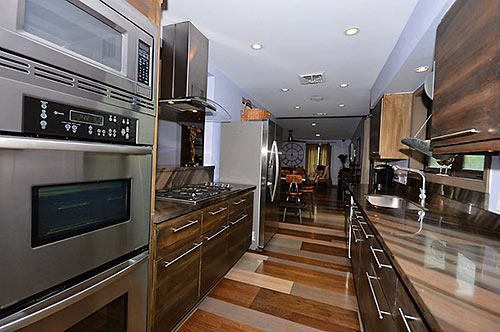
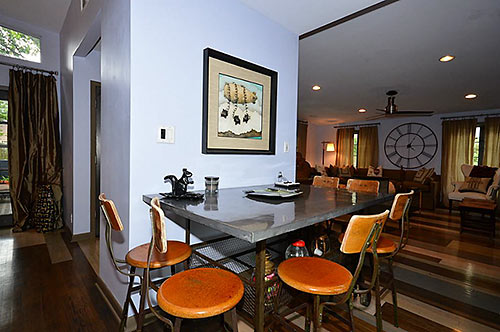
Beyond the breakfast area, there’s a large family room:
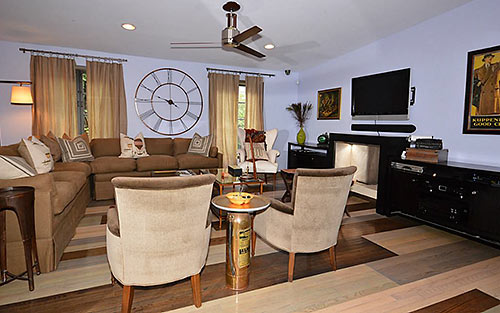
Extensive use of drapery in the master bedroom unifies a variety of underlying window styles:
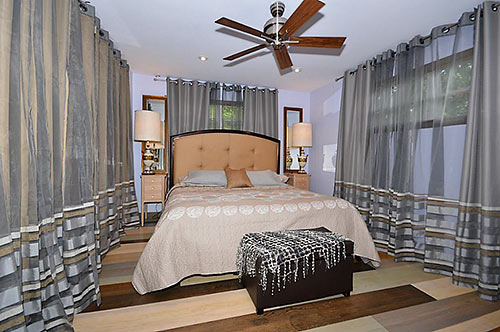
Or is this “window” the room’s closet?
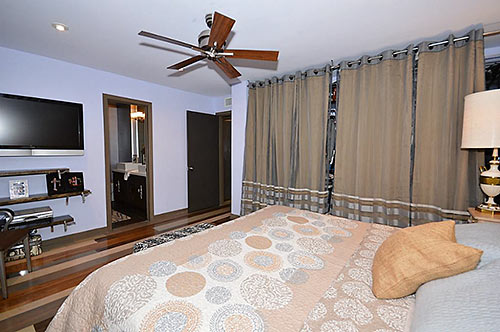
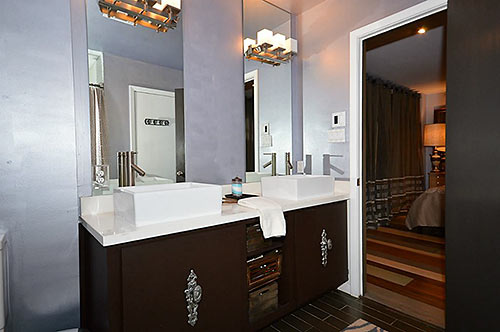
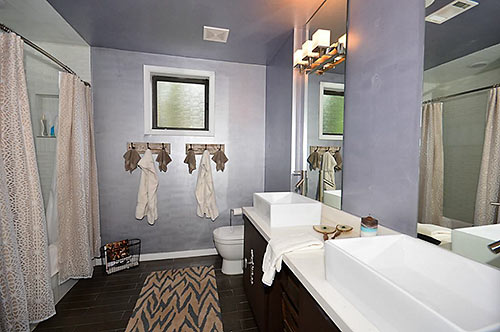
The 2 secondary bedrooms each have a 10-ft. wall dimension:
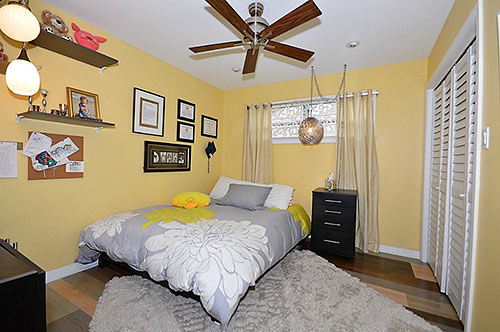
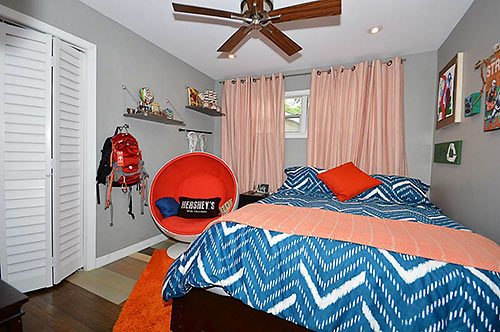
The second full bathroom makes sure its users know what goes where:
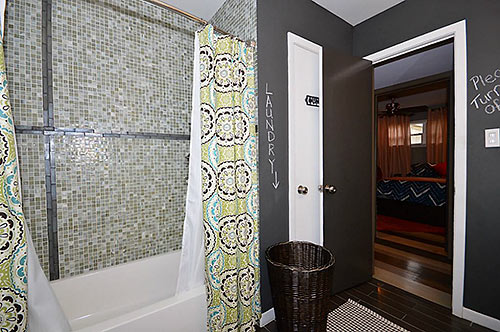
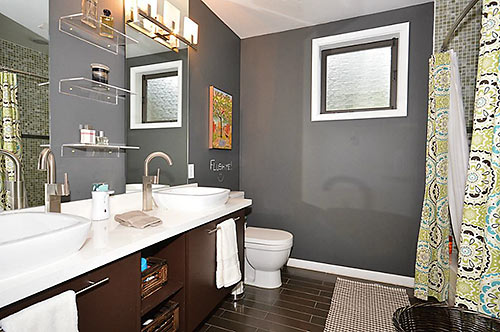
The floor plan includes a utility room and a powder room:
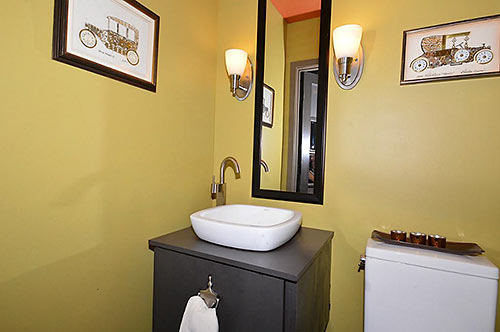
The small back patio leaves much of the shaded 8,730-sq.-ft. lot as open space:
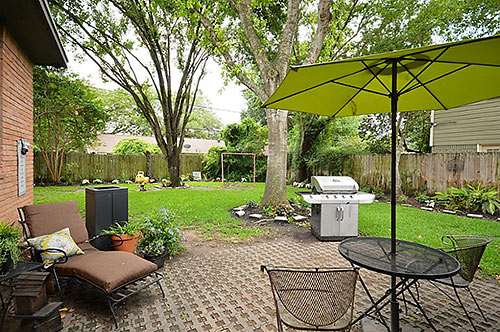
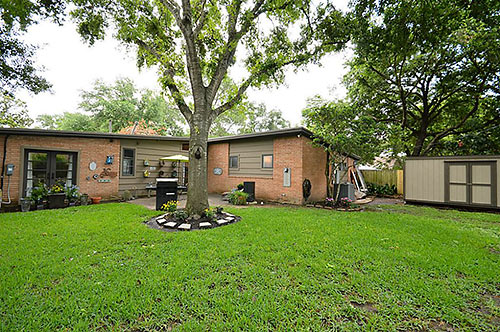
- 5131 Carew St. [HAR]





Beautiful and tasteful. So much nicer than all the gilded foo-foo crap you see around River Oaks.
Anyhoo – the white writing on the walls in the second bathroom is interesting…not sure if it’s an attempt at humor.
Last thing – as someone who mows my own yard, I would dread having to mow my driveway as well. I appreciate the idea of permeable pavers, but the maintenance of them might be a little intense.
I love this home. The only thing I’d do differently is cut back on so much blue. I’m surprised that the asking price isn’t much higher, particularly considering the prime location.
I agree…underpriced. However, it’s not nearly as big as many Meyerland homes. It had multiple offers , which were cut off shortly after the open house. I presume it will sell for a good bit above asking price.
What an awesome house!
Am I the only one that hates the flooring? It makes those rooms look busy and distracting. Single color flooring would make the rooms much more peaceful and harmonious with the house.
Joe- When I saw the floors I thought they looked like the elevator bay of a modern hotel trying to be fancy. I think they are catchy in a small space, but to have done the same across the whole place is pretty overwhelming.
I do love the pavers. They are on the list for my house.
I’m not crazy about the floors either. And the tile wall behind the bar area is a bit dizzying too although it may just be the photo. Paint is an easy fix, floors and tile not so much.
I agree Joe. There’s a distracting jumble of horizontal lines all over this house, and the floor boards make it more pronounced.
Putting the floors with the blue walls *and* the striped cabinets kept tickling my memory, reminding me of something:
http://www.rustyzipper.com/full/183577-A13864.jpg
The pattern on that one is angled patchwork, but some leisure suits had a vertical patchwork strip pattern that looked an awful lot like that floor. Wish I could find a photo.
It’s a great house on a lovely property, and I love, love, love the new entryway. It will sell quickly.
Nice to see a MCM saved from the bulldozer. Very nicely done.
It took me a minute to catch they had closed in the garage (verified by the HAR listing which shows “0 car” garage). The original one is still visible on the street view link from 2011 (…and, apparently, it was heavy trash pickup day when the camera car came by).