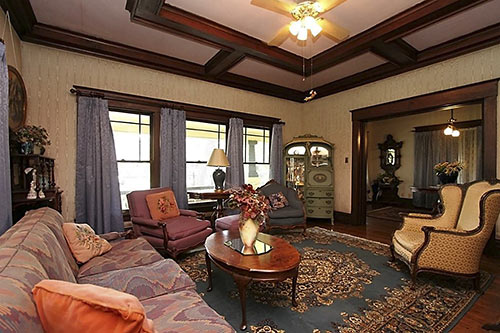
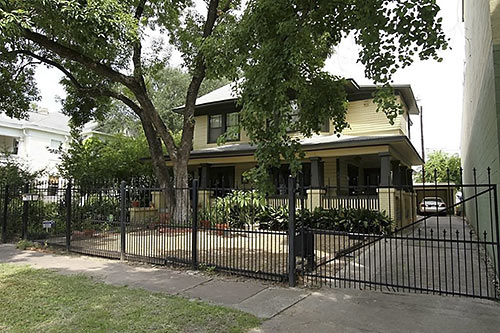
Is this Avondale property a home, a compound, or a discrete semi-plex? From the street, at least, the exterior remains discreet about its reworked interior space. And the downstairs does maintain much of the home’s original flow, heavy-with-trim formal rooms, and many of the 1940 structure’s early features (top). The same is true upstairs, though a section on that floor functions as an extensive separate suite. An aerie on the third floor adds even more living space. The property in the Avondale East Historic District appeared as a listing yesterday — with a $579,000 asking price.
***
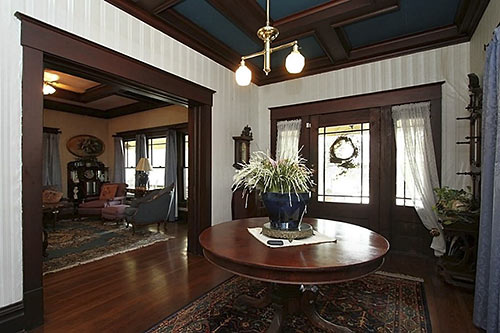
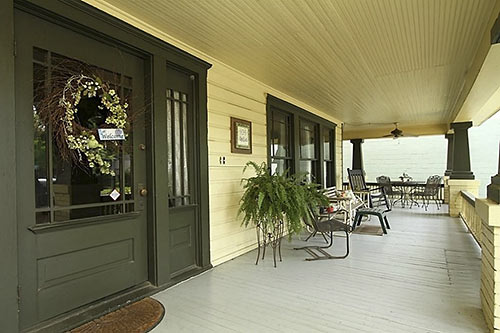
The home’s off-center entry — off a deep, full-width (plus corner wrap) front porch (above) aimed to catch prevailing breezes from the southeast — opens into a wide foyer displaying more vintage trim, tray-ceiling accents, and painted paneling.
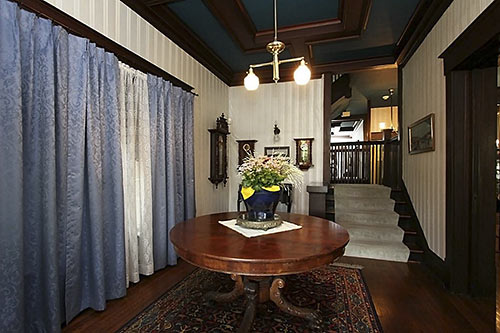
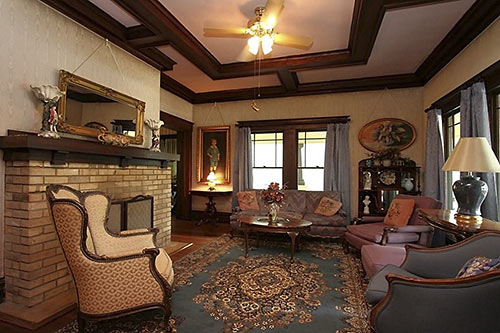
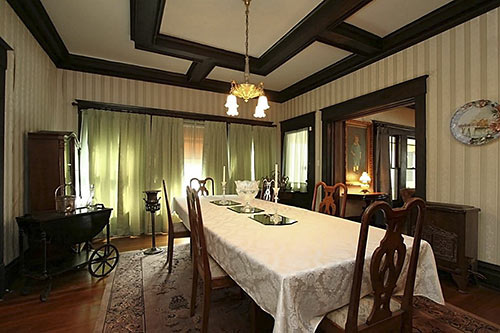
Take away the draperies and the view from the dining room looks over the driveway — and portions of a 1983 condo development of 18 units over parking next door. (The latter property occupies a corner not included in the historic district.)
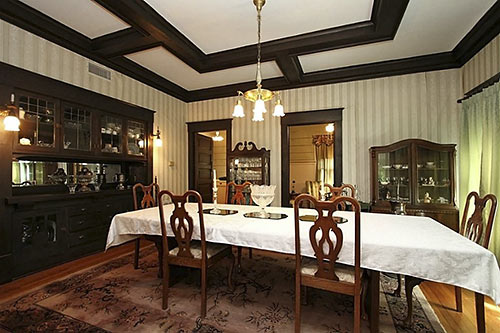
One of the 2 doors in the dining room leads into a side parlor:
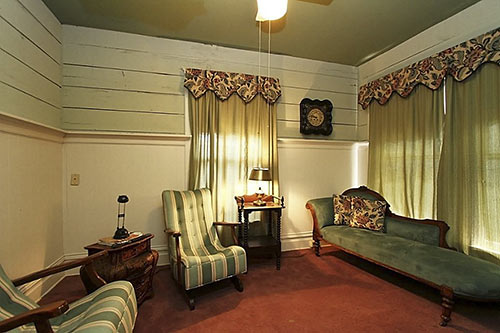
The other door lands in the kitchen . . .
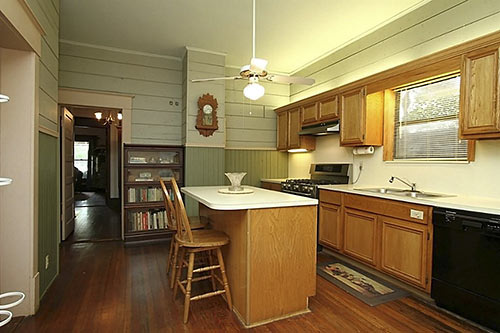
that looks to have been updated a bit at some date left unmentioned by both the listing and HCAD. Aerial photos (as well as changes in the flooring and wall finish in the photo below) suggest a back addition at some point:
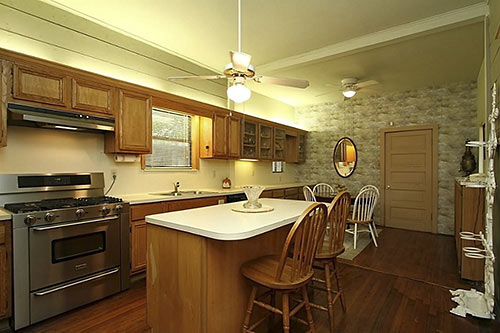
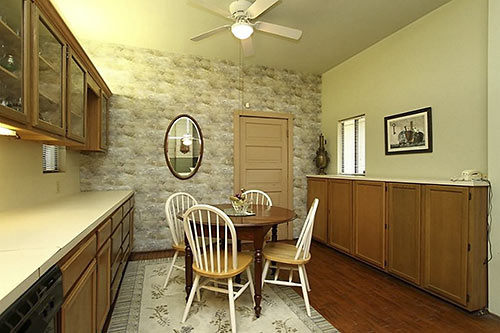
And the missing refrigerator? It’s hiding in an adjacent butler’s pantry that’s full of built-in storage:
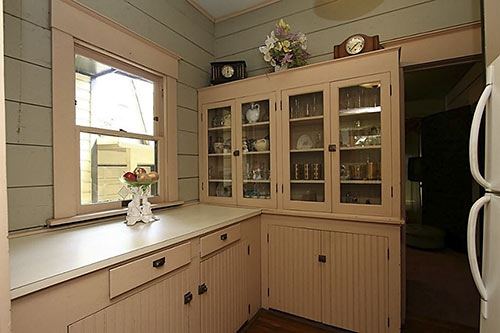
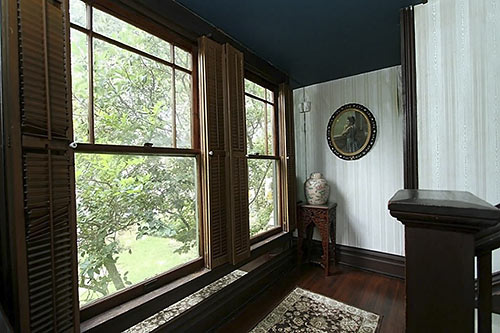
Hook around the staircase’s second-floor landing and there’s this corner bedroom casting a rosy glow off its ceiling:
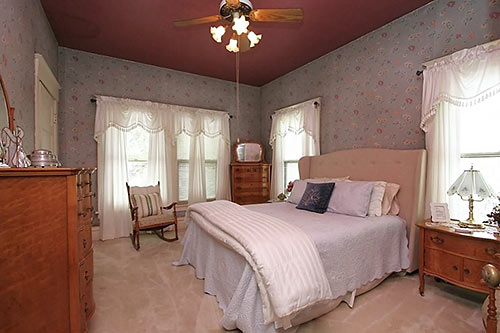
Here’s the second level’s sweet suite:
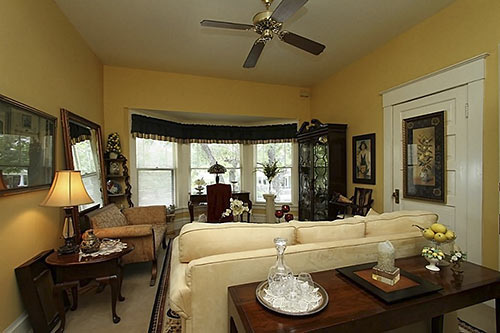
With its own bay-windowed living room looking south, toward the street,
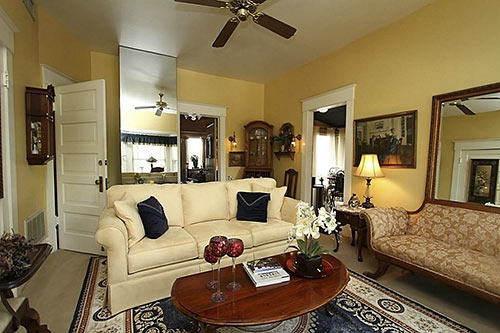
kitchen, located in what appears to be an enclosed former sleeping porch (note the beadboard ceiling and slope),
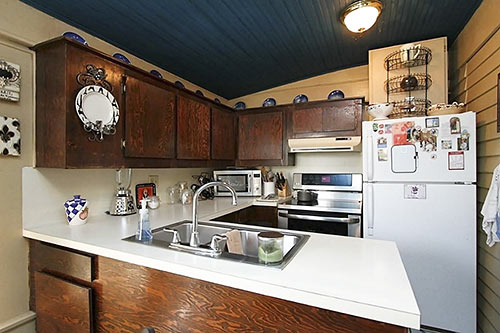
dining area . . .
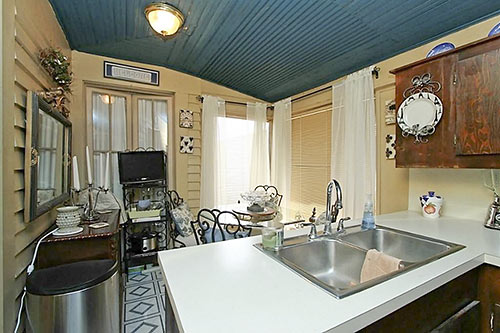
bedroom . . .
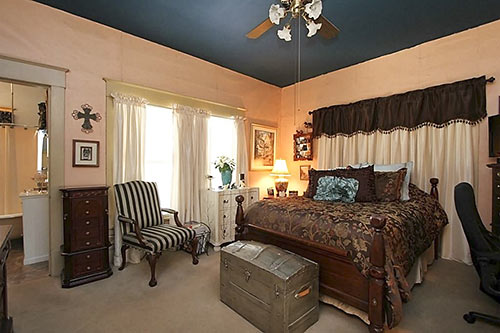
and bathroom:
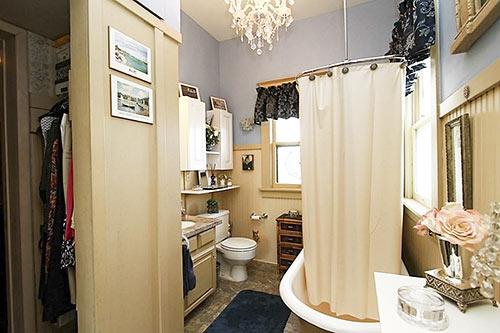
There’s also this bedroom somewhere in the floor plan, which claims a total of 5, with 4 bathrooms, all divvied up between quarters here and there:
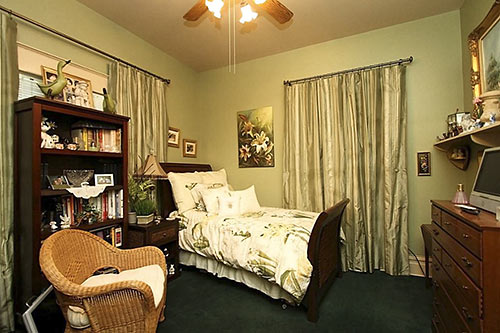
Under the third level’s eaves, more living space unfolds, though the listing says it’s not included in the HCAD figure of 2,576 sq. ft. The landing sticks with wooden flooring and high-contrast paint . . .
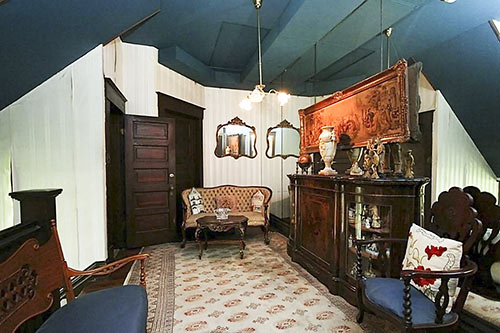
but the all-in-one inner sanctum opts for carpet and an all-over hue to match the chimney stub:
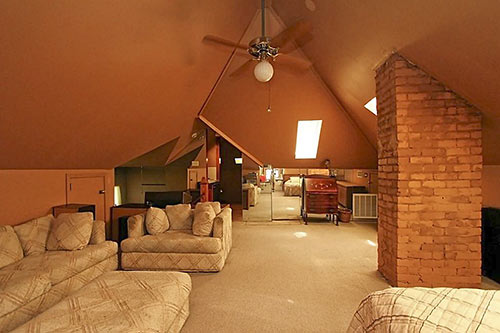
There’s a small duck-or-bump dormer providing a little natural light. Skylights (and mirrors on the knee walls) bring in more and bounce it around:
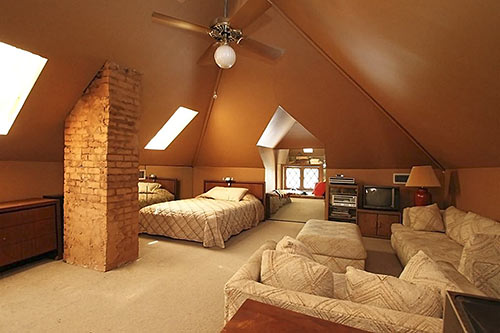
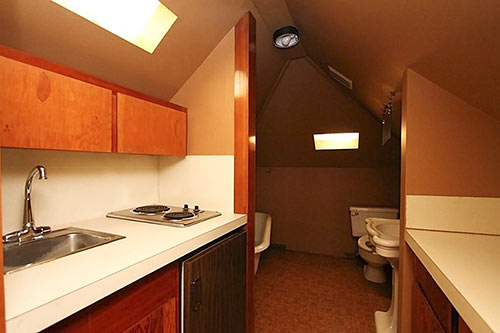
Meanwhile, at ground level, garage accommodations (also not included in HCAD stats) gather around the utility room:
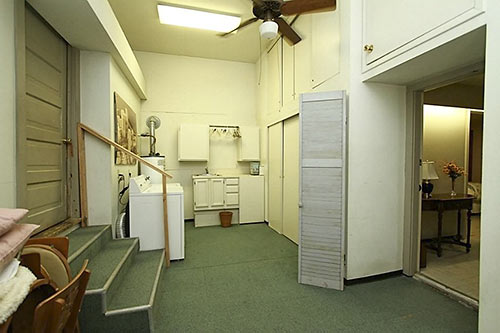
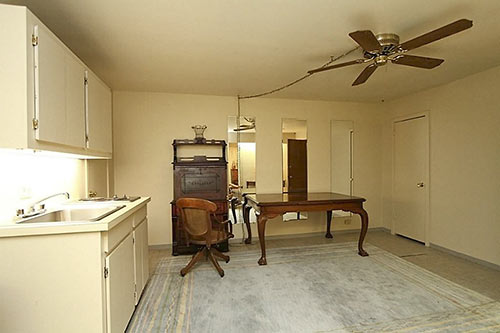
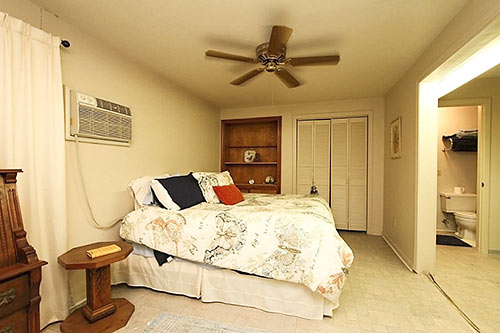
The listing mentions a 2-car garage. The home and its various incorporated homelets fill out most of the 6,000-sq.-ft. lot . . .
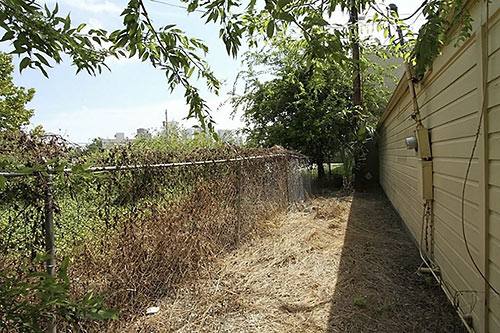
which means the “yard” lies under the wishbone tree’s canopy out front, where there’s a time-worn brick patio behind an iron fence and automatic gate at the lot line.
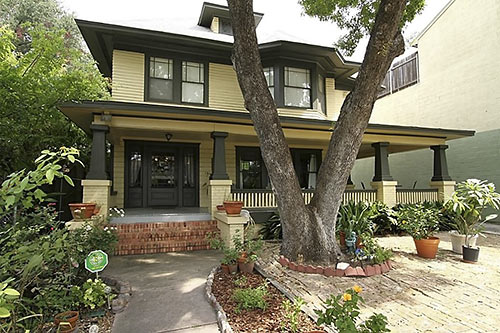
- 105 Stratford St. [HAR]





I like this home a lot, but it could definitely use some updates. Loving the antique furniture and the dark trim! (I saw some of the units in the condo next door when I was buying my place, and the shared spaces were poorly maintained…)
Neat place. And it comes with built in dance music every weekend from F-Bar right behind it . . . .
Any bets this house will have multiple above list price offers by the end of the week?
Yes, that is how crazy the market is right now.
There is no way that is a 1940 house. Looks more like WWI era.
so do you value it as an investment property, tear down, or renovation prospect? unless you can convince a fraternity to move downtown from MacGregor, I don’t see a valuation of over $420,000.
I think HCAD has it ‘way wrong.
The proprtions of the building, the proprtions of the windows, the porch– all of that looks like the grand and stately 1930’s, not the squatty 1940’s.
I knew this house well, years ago. Its current interior arrangement is bizarre, especially the 2nd floor carved up into a sort of separate apartment from what were two or three bedrooms plus upper porch. One can hope some insulation was added along with the other changes because that house was an icebox in the winter months.
Love it. Another funky , hodge podge 30’s era Montrose character house. The music from F-Bar behind this home must be fricking awesome-espeically when the occupants are trying to SLEEP. I’d sell too. Used to date an attorney who lived in the condo building next door.
Wow. I hope it survives. I like it.
Ugh, I thought I was reading The Daily Demolition Report…what new Houston person would want to live in this old relic? Are there his and hers offices? Is there a dog room for their huge accessory dog? Is there a coffee/croissant place within 2 blocks?
It looks like a neighborhood where oldies would walk down the street! Even gays may live there! Just NO!
Well with any luck a developer will buy it and build 100 unit townhome complex made to look like a replica of Downton Abbey.