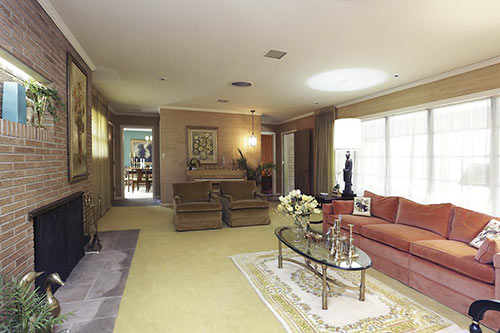
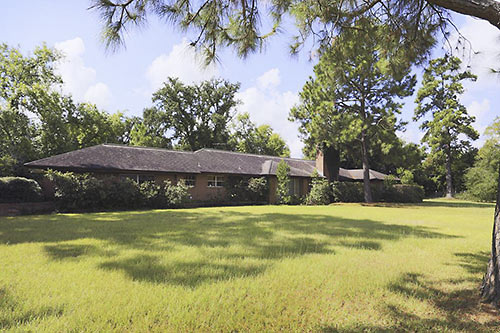
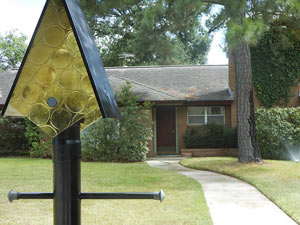
Will a mod-minded buyer be willing to commute from Brookshire? What if it means calling this “ultra-swank one-owner mid-century rancho deluxe time capsule” — priced at $275,000 — home? Located up the road a spell from the Energy Corridor, the long-and-lean 1954 custom property comes with “Mad Men” finishes, vintage tiles in the bathrooms, and mod-era fixtures and hardware. Intrigued? Grab yourself a high ball, why don’t you, and take this tour . . .
***
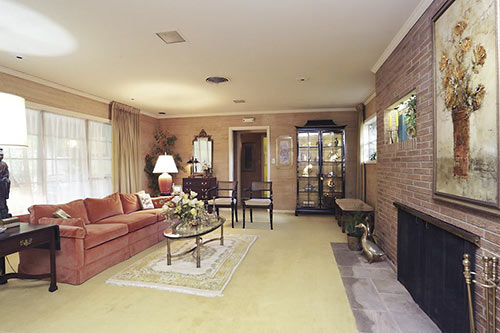
The home’s design is attributed to the late architect Ernest Allen Wilpitz. (Other examples of his work and that of his firm, Winters & Wilpitz, can be found in schools, churches and homes around Brookshire, Katy, and Houston, his obit says.)
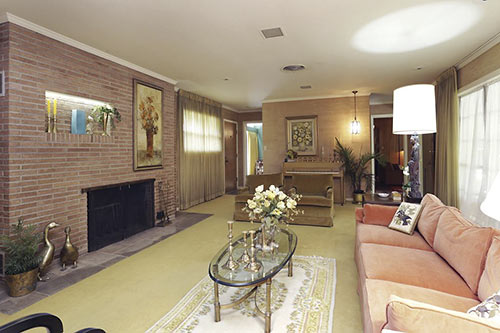
Pink Roman brick worked so well on the exterior that it’s used inside the 3,613-sq.-ft. home as well. On the front wall in the living room, for example, you’ll find it on the fireplace and the artsy niche above it. Both are stylishly off-center. In the photo above, the foyer is in the background. Like the hearth, the flooring there is flagstone. Beyond it . . .
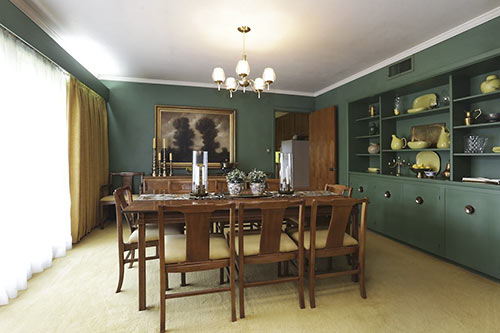
the dining room, with built-ins displaying some of the home’s cool modern hardware. A picture window’s decorative treatment incorporates some cove lighting above it:
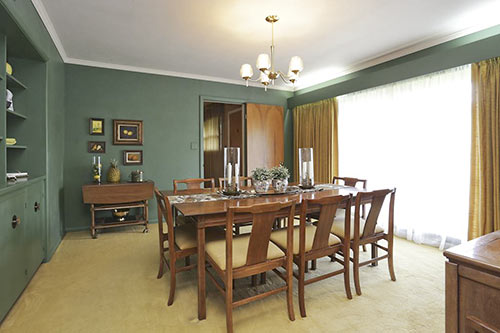
In the kitchen, pop on some pearls and don an apron to better match the stage-set-worthy state of its original citrus yellow tile counters, stove, and ceiling-hugger birch cabinetry:
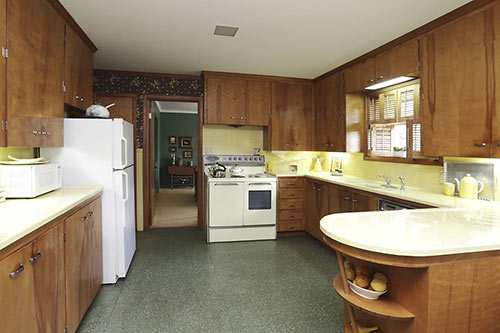
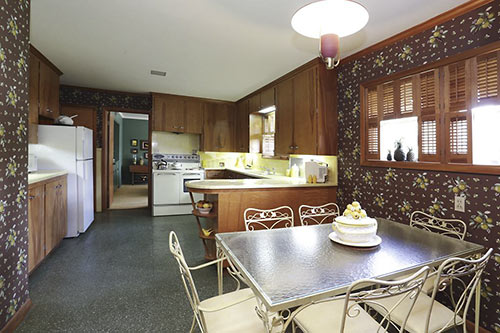
Still holding its own decades later, the original wallpaper features green apples in a field of chocolate. It was one one many features to score a shout-out in a chatty newspaper article about the custom design for a builder’s home back in the day. A door in the breakfast nook (below) leads to the utility room on the way to the 2-car garage:
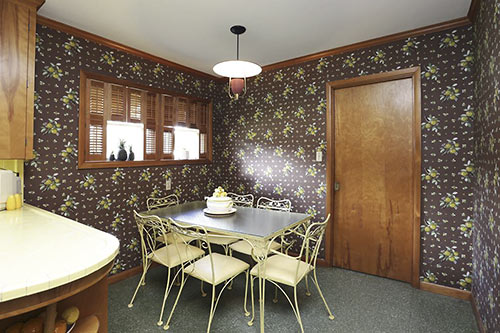
The family room’s pine paneling still glows decades after its installation:
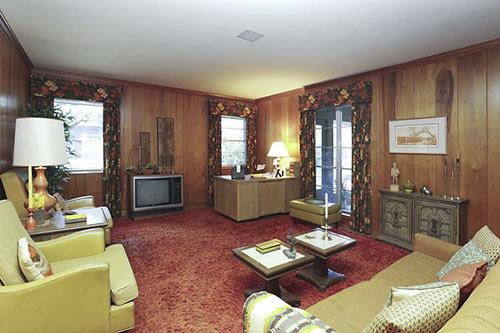
The “carpet” isn’t. It’s an area rug over cork flooring. Meanwhile, the window looks into and through an adjacent . . .
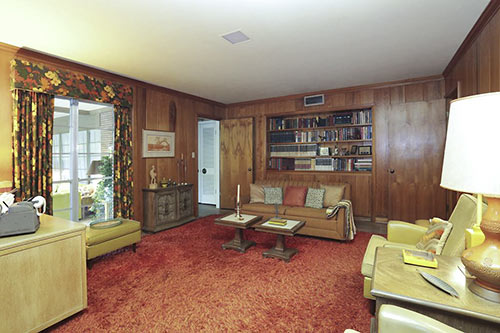
“Florida Room” before encountering the patio:
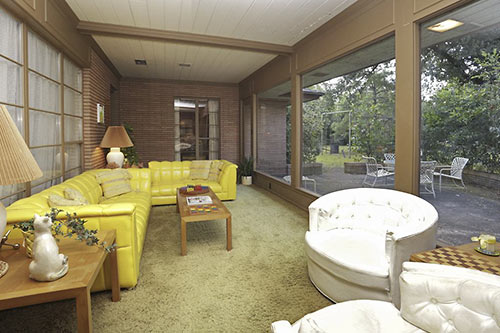
When built, all 3 bedrooms took corner positions. Now a secondary bedroom and bath, this was the original master bedroom . . .
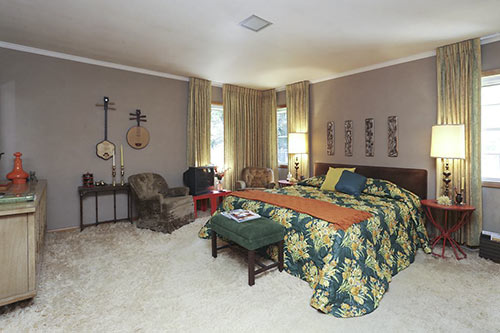
and its bathroom, which features a nifty slanted vanity as well as original tile in pristine condition:
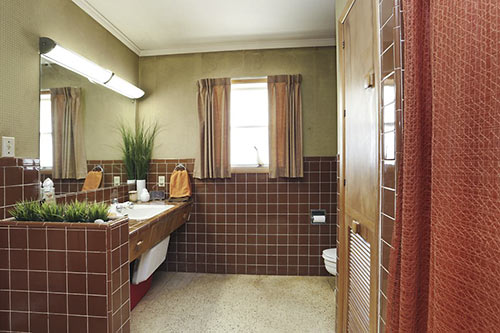
Room dimensions in the original secondary bedrooms are all in the mid-teens. This one . . .
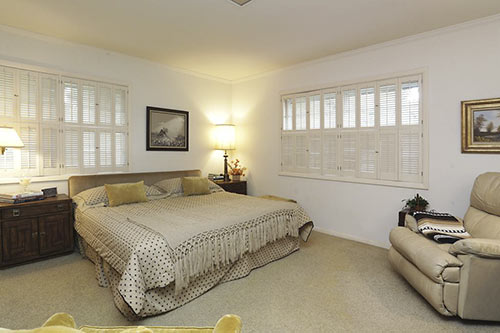
is near one of the 3 bathrooms. There’s also a powder room:
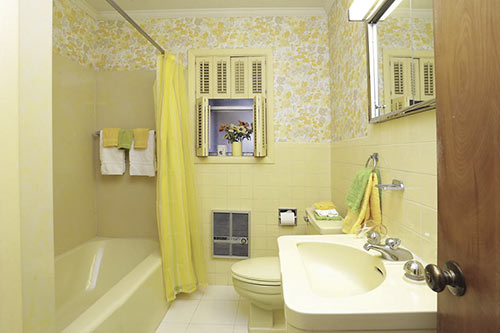
In 1981, a new master suite joined the existing floor plan, so this back corner bedroom became a sitting room entrance:
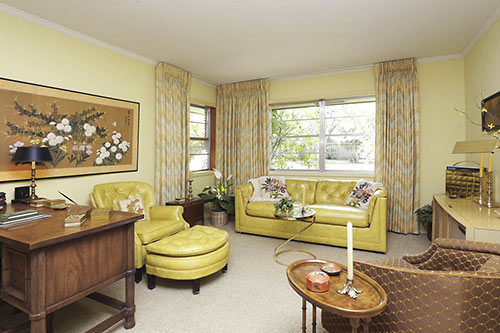
Folding panel doors close off the suite’s sleeping quarters . . .
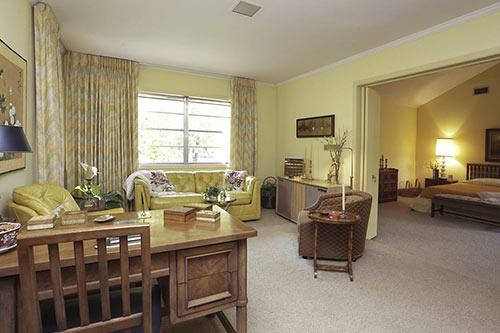
which feature a vaulted ceiling:
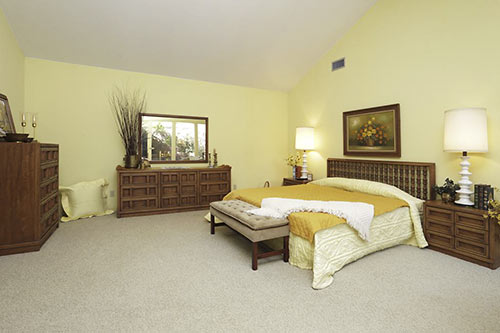
The view, however, is out a wall of 5 vertical panels of window facing a private courtyard surrounded by brick walls:
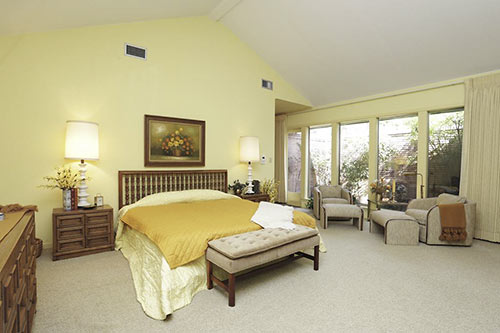
Here’s the master bathroom and closet:
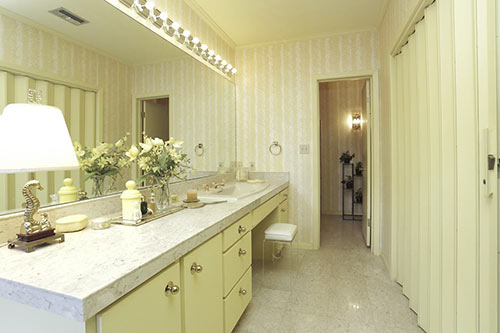
The patio footprint gets a bit of a curve:
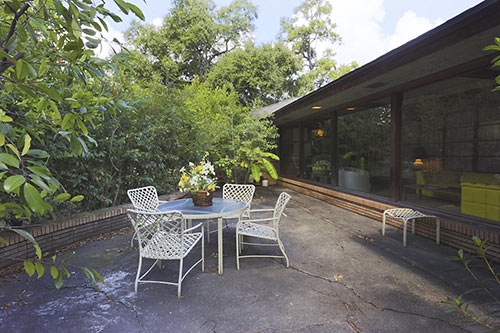
There’s yards of yard — the corner lot is 28,000 sq. ft. It’s situated in the Brookshire Townsite part of town and sits at the crossroads of 6th and Purdy streets, located north of I-10 near FM 359. (That’s an exit or two past Igloo Rd.) There’s no street address out in the country, the listing agent says. Meanwhile, an open house is pending.
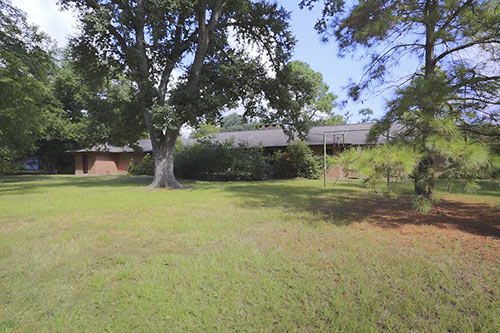
- Brookshire Terrace [HAR]





Love every room of it! I nominate this home as the best time capsule home for this year”s Swampies.
Love it! I just hope the Curtis Mathes TV comes with the house.
What’s the verdict on the livability of an MCM time capsule? Has anyone on here tried it?
Totally captivating! I was in awe of each and every picture. I wonder what kind of car they drive.
What is that kind of glass called on the mailbox? The sidelights by my front door are made of the same material and color. They look like glass bottle bottoms squished together.
Don’t think that is the mailbox. It appears to be the street light. Nice, in either event.
No
Anyone know if their is an estate sale associated with this home sale? I love the sectional in the sunroom!!
Mama lovvvves yellow! She must have been a great housekeeper as this place and the furnishings appear to be pristine. A nice window into the past.
Does the furniture come with the house? Definite time capsule. Love the planter wall in the terracotta bathroom. Don’t see why this couldn’t still be quite livable. Afterall, someone’s grandmother was probably living there until recently. Must be the home of one of the rice farmers from that time. They had some large sprawling homes. Most of these estates have been split up and sold off. What used to be thousands of acres of rice fields are now Katy Mills Mall, Igloo plant, and subdivisions.
I second Wei on the yellow/amber “bottle bottom” glass. Growing up, my grandparent’s house had the same material in the front door sidelights (as did many of the other houses on the block) and in a partition in the bathroom. I always loved that stuff, but have never come across its name.