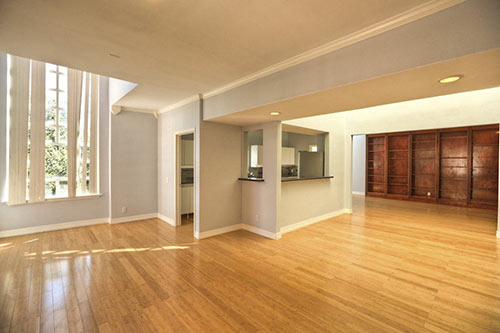
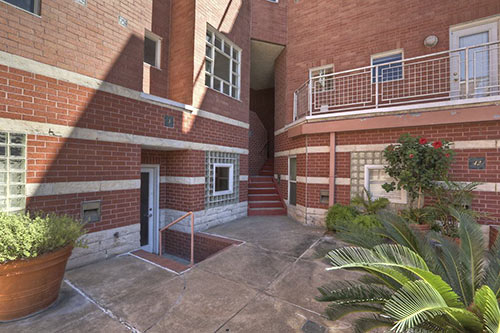
Next on the docket at the Court at Museum’s Gate on Montrose Blvd., a 2-story condo (top) in the 1985 postmodern property (above) presents in its listing earlier this week an unstaged interior — and a $325,000 asking price. It was on the books for $319,000 earlier this year, but that listing terminated in May, prior to a flip-minded reboot. Soon to hit 30, the 49-unit complex appears to be revamping one condo at a time . . .
***
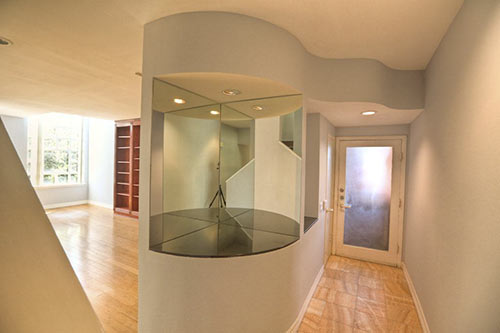
Floor plans differ throughout the up-and-down maze of a complex, designed by Jay Baker. In this one, the original curves (above) remain in the 1908-sq.-ft. home’s entry, located off one of the nooks comprising the up-a-level plaza. Double-high windows and wooden shelving warm up the living room. So does the wood-burning fireplace:
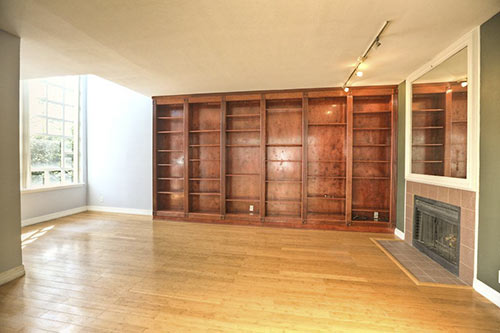
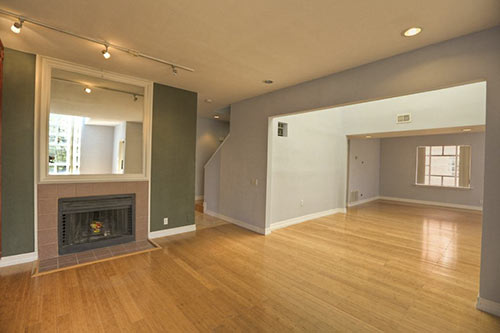
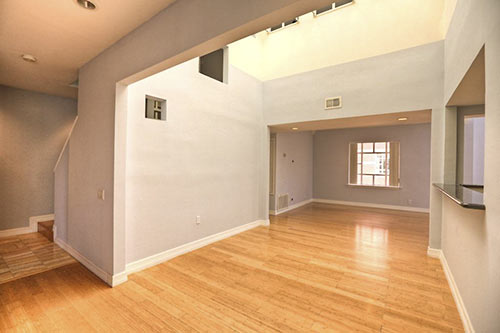
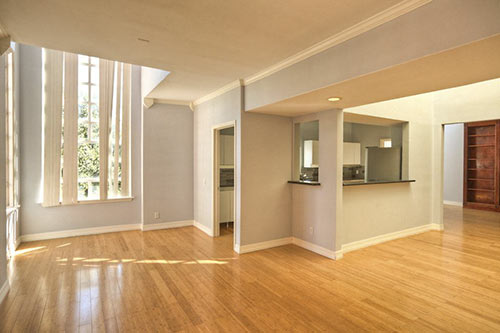
Twin and towering windows make one of the corner rooms especially bright:
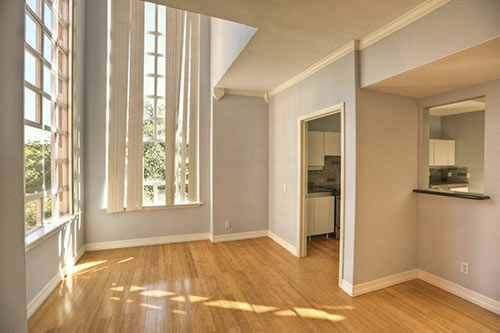
A countertop caps the dining area’s service window into one part of the kitchen (above) and, around the bend, a second, longer section provides a bar area:
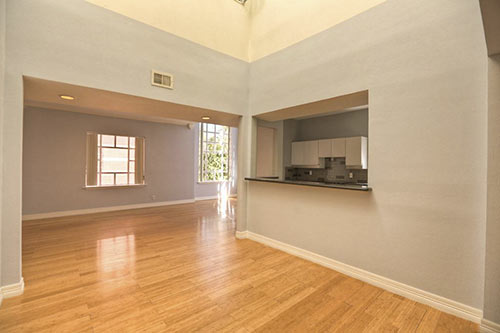
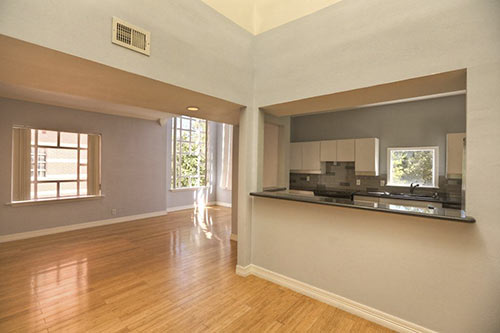
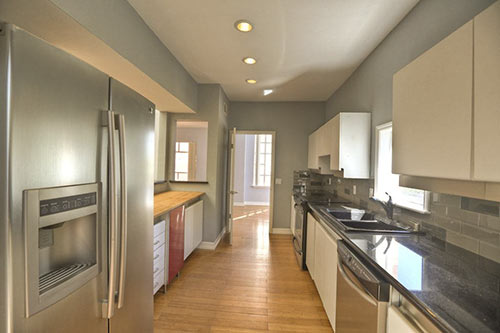
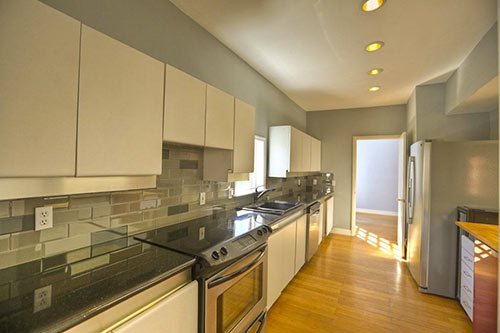
This level has the half-bath. There are also 2 full bathrooms . . .
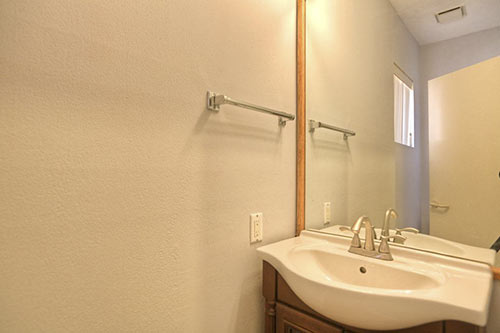
and a laundry room:
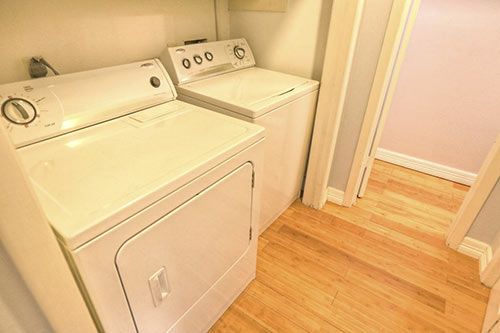
What look to be interior windows in the 2 bedrooms gather light from adjacent spaces:
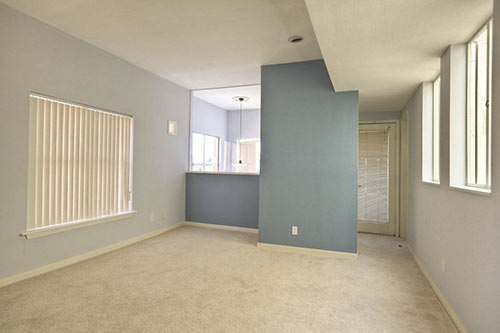
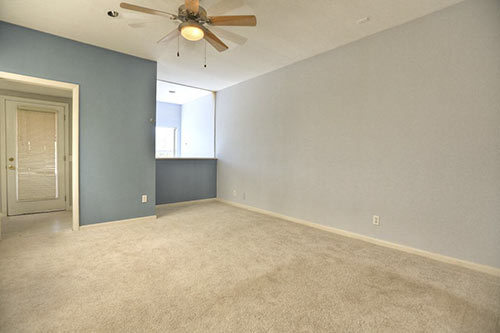
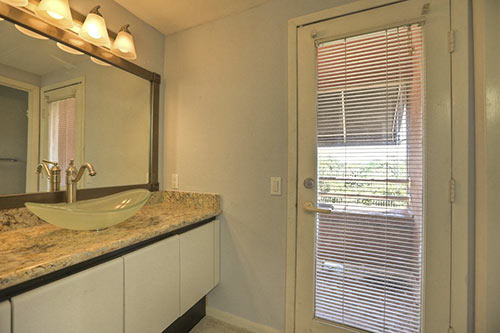
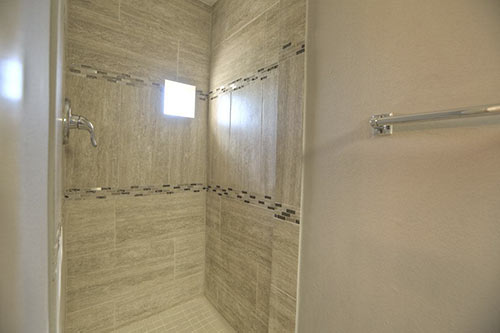
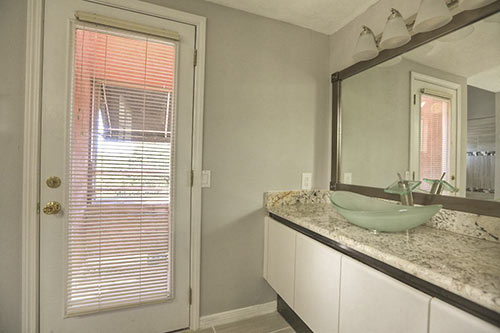
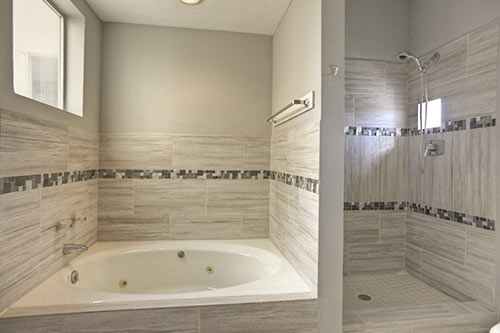
There’s a view of downtown from the rooftop terrace of this unit, on the complex’s north side:
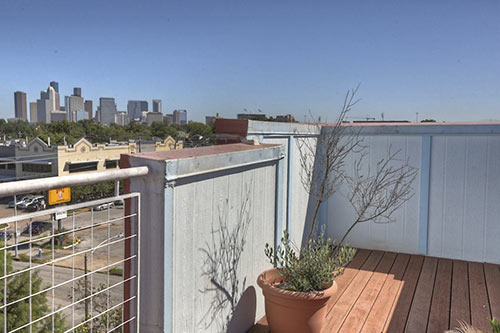
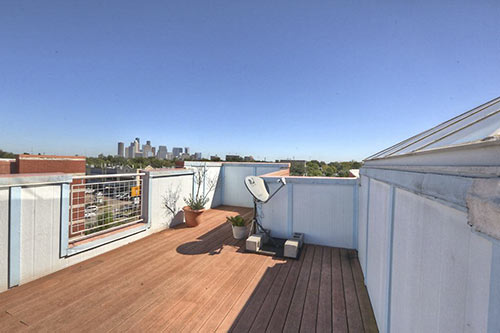
Tented skylights sit between terraces:
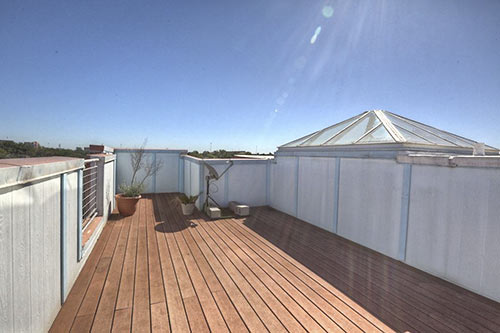
On the second level of the complex, an above-deck pool has peek-a-boo window cubes below the water line:
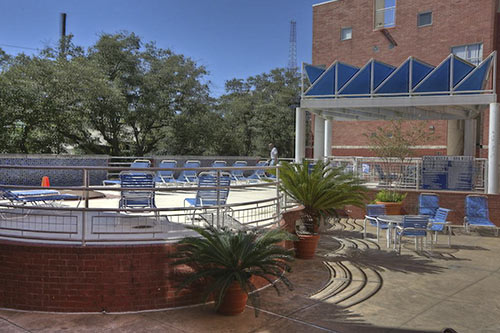
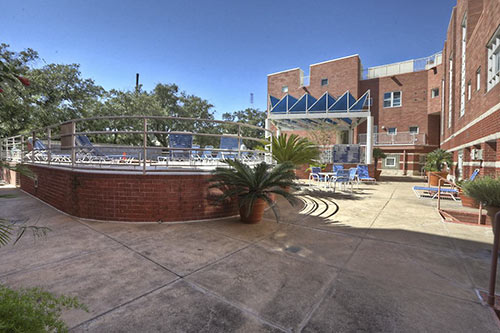
Another condo in the complex featured on Swamplot in May sold earlier this month for $307,500, down from an original $370,000 asking price.




