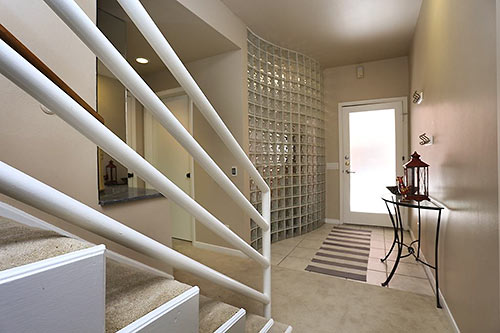
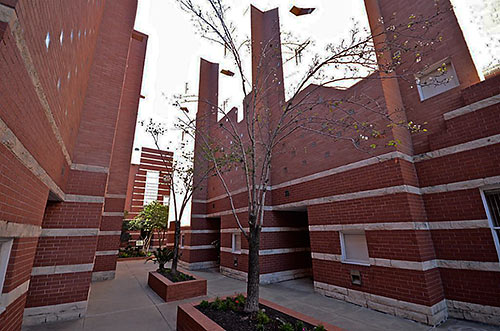
In the up-and-down maze of the 1985 postmodern Court at Museums Gate complex in Montrose, one of the 3-story units has been on and off the market at a variety of price points since last summer. Yesterday, the plaza-entry condo popped up again in a re-listing (with sharper photos) by a new agency. The asking price, $370,000, is where things stood earlier this month when an April 2014 re-listing terminated, having reduced its $385K price tag for 2 days. Back in July 2013, the unit debuted at $276,000, then tracked its price upward with the market through the end of the year. The property last sold in 2011, for $168,517.
***
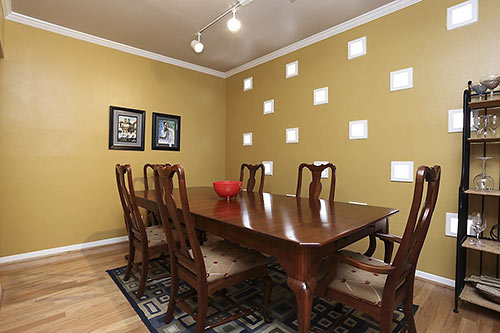
Glass bricks appear as an interior wall in the entry, shielding a study (in the photo at the top of the story) and again as a matrix that provides the only natural light for the dining room (above). A 4-pack in the living room, meanwhile, takes on a supporting role, adjacent to a pair of mismatched windows:
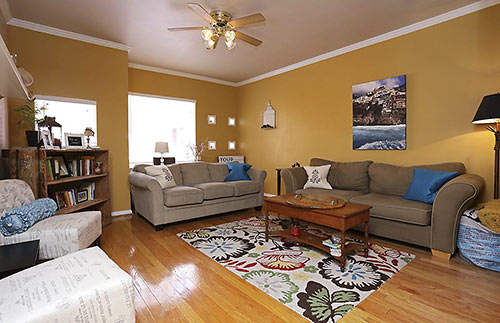
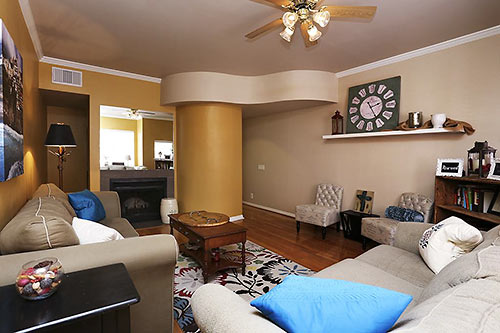
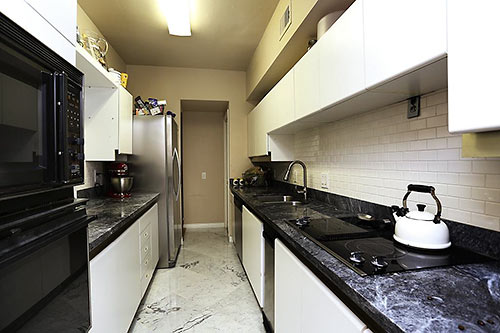
The updated galley kitchen’s layout repeats in the extended slash of overhead storage:
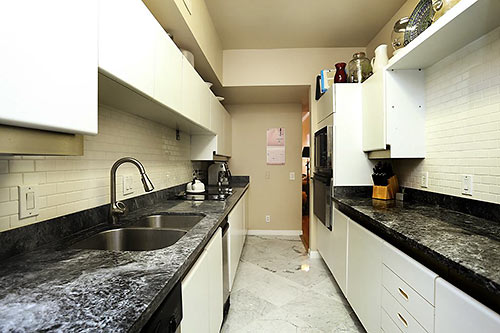
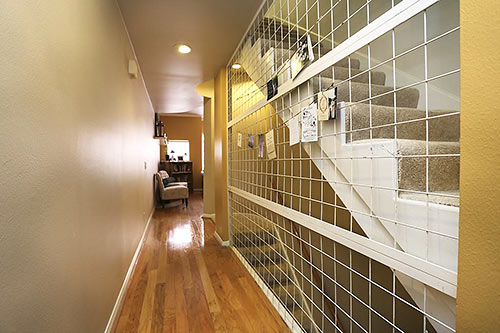
Head upstairs to the 1,974-sq.-ft. home’s 3 bedrooms:
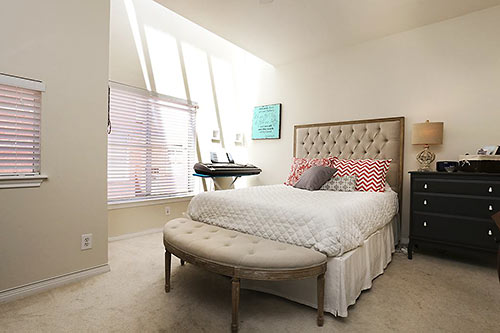
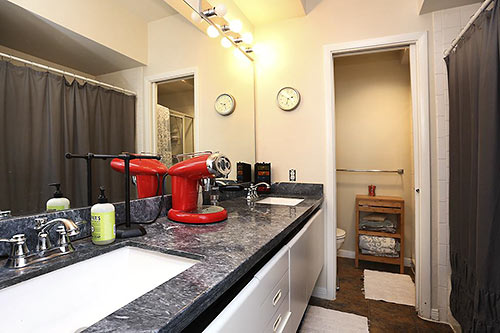
Here’s how the previous listing (access to which is no longer available, alas) showed this in-bathroom coffee bar:Â rigged to deliver a morning jolt (one way or another), with toilet at the ready, beyond:
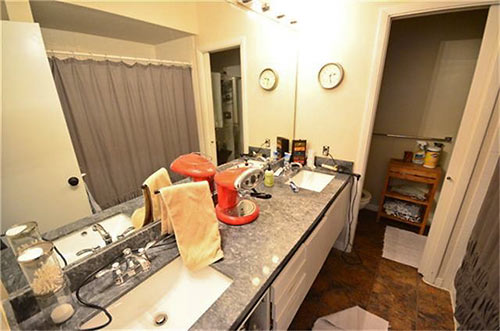
Scattershot cubes accent another of the bedrooms:
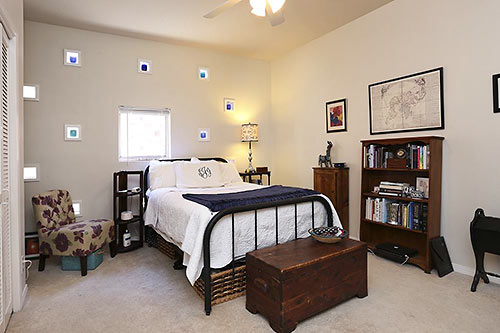
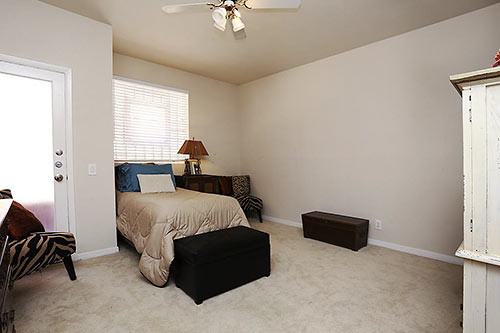
The other bedroom gets access to the rooftop deck, with its crop of tented skylights:
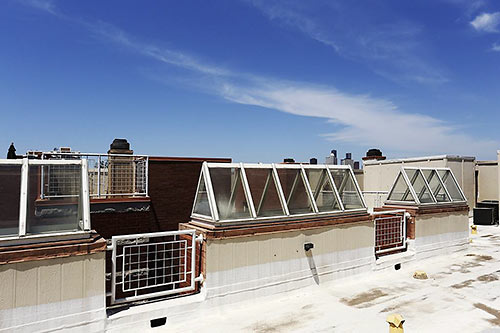
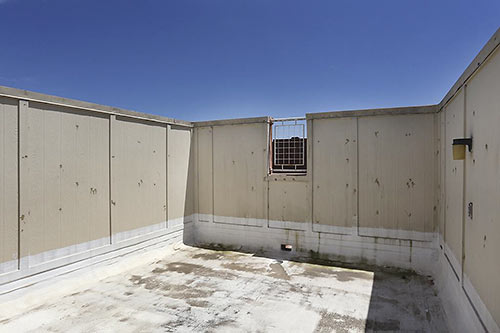
On the second floor, the slightly raised pool puts its through-the-cube views below water:
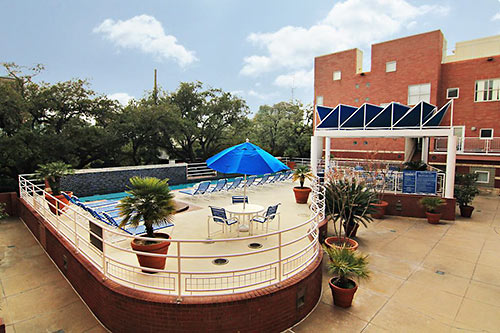
The 49-unit complex, designed by architect Jay Baker, is rumored to have 20 different floor plans. Head south a block to find the Black Lab pub and Freed-Montrose library branch. University of St. Thomas is also a neighbor.





I have seen several listings in the last few years in this complex and have to say I really like it. The styling is very 80’s – wish I lived there!
I know someone who lives there, and his unit looks nothing like that! It’s a very unusual complex, with little nooks and crannies in lieu of one big courtyard that give it a private feel. I like it! You simply cannot beat the location, although guest parking is iffy, being right next door to St. Thomas University.
I looked at a place there last year. It was nice but the building itself is in desperate need of a pressure washing. Some of the windows had a 1 inch layer of dirt around the edges on the outside. The kitchen window, in the one I looked at, had a pigeon nesting beside it in the bricks. The roof was filthy and the ‘roof decks’ left much to be desired.
Wow, what a mark-up!
I agree with alternativemike about the styling, but it doesn’t seem dated to me, which is a good thing.
I moved here in 1992 and oh, I wanted to live in that building! Looking at those pictures, I think I still do.
I looked at these about 6 years ago when they were really affordable. Seemed the perfect place to display my Patric Nagel poster collection. I just couldn’t get past the $600/month maintenance fee.
Ugh. When i was first looking at places in 2011 I saw this one and liked it. I was just starting looking and by the time i got my crap together it was gone. I wish i could have snagged it.
I worked on this project. The architect was Compendium(long defunct) and Jay Baker was the lead designer. There are indeed at least 20 different floor plans, from flats to three story units w/ roof decks. The ‘roof decks’ came about because some of the units exit up and across the roof to shared fire exit stair towers. All the original kitchen/bath cabinets were by italian cabinetmaker Boffi. It’s very dense, with some very unusual spaces, both in unit interiors and the three exterior plazas; the raised south pool plaza (with glass blocks in the pool looking to the street) is a great space. I agree it needs some cleaning! Before anyone asks, I don’t know why there was no ground floor retail.
My husband and I came close to buying a place in there a few years ago. A friend who lives there warned us off because she said the HOA was poorly run and there was lots of deferred maintenance. Sure enough about 2 months later they were all hit with a huge assessment. So, we dodged that bullet. But it is a great location and an innovative design.
the condos in this place were dirt cheap just a few years ago. guess the HOA issues makes perfect sense as that’s what I always assumed. but as for the price more than doubling in just a few years it really makes you really wonder if any locals are actually buying these prices or if it’s all cash deals and newcomers buying in now. absurd nonetheless.
We owned one of the units at CMG for a number of years and my jaw dropped when I saw the current listing price for Unit 6. Yes, the location is great and the complex is architecturally unique. Yet the building has been ill maintained over the years and mismanaged by both by the Board(s) as well as by the several management companies that that we lived through. Moreover, a number of shady dealings by one of these companies [KRJ Management Co.] and Board members in recent years culminated in an investigation by the SBA [for fraud and misappropriation of emergency relief loan granted to the building following Ike], OSHA citations [for putting workers at risk during a roof renovation], as well as several City of Houston citations for faulty workmanship of said roof project. I envision that there will be other Special Assessments levied onto the current owners for significant capital investments related to drainage, additional roof repairs [the building is, literally, a SIEVE], foundation problems, communal plumbing, etc., etc., etc. Stay away….wouldn’t own there again if my life depended on it.
A former roommate of mine lived there with 2 others, and that place was such a crazy maze. I visited almost every week since I lived just a few blocks away. It flooded anytime it rained, and it felt like a crazy 80s horror flick setting after midnight. Three stories, such a weird layout… Neighbors who don’t have blinds to hide them when they’re naked… Made for some weird walks out of the complex.
We love living here! We finally have a board that cares about the property and a community mgr that knows his business. Also, many residents here are updating their homes because they plan on staying long term. We have a great community and fortunately, the owners that are problem oriented rather than solution oriented are selling and moving while being replaced with action oriented neighbors. The location is amazing but the people whom live here now are even more amazing. It’s a positive, pleasant place to live with many repairs being completed and restoring the original beauty. We wouldn’t live anywhere else in Montrose!