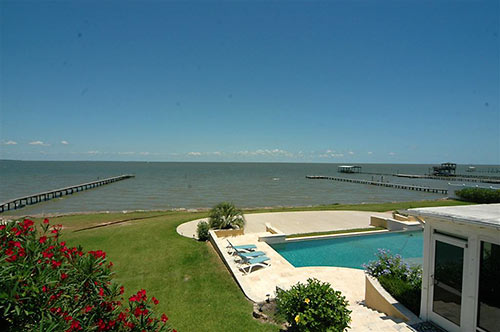
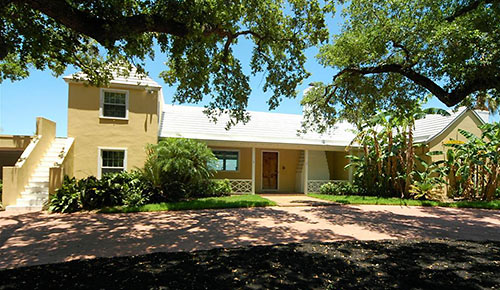
Once billed as “Somerset Estate,” a 1960 home designed by well-known Houston architect John Staub occupies a waterfront lot in the Bay Breeze neighborhood, located an amble down the road from the Kemah boardwalk. The Bermuda-style stucco home with aluminum roof sold for $1.9 million back in February, though that previous listing had a $2.8 million asking price. When the property popped back up on the market in June, it featured a slightly trimmed footprint along with much-tidied undergrowth along its curving driveway. The repackaged property’s $1.8 million price tag still includes the furnishings:
***
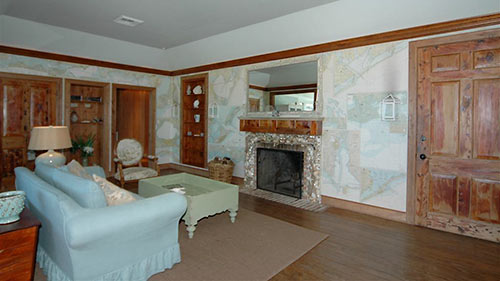
The 3,619-sq.-ft. structure appears to have been remodeled a few times, most recently in 2009. In the living room, which leads a double life as the entry (above), the folk art fireplace surround has a whimsical shell-and-sea-creature motif. A closer view of it (which also shows off the nautical-map wallpaper) appeared in the previous listing.
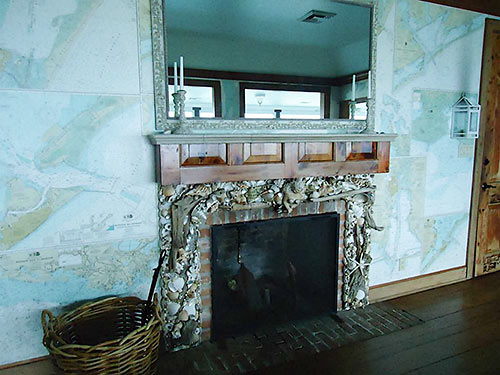
Opposite it, a glass-enclosed bayfront room maximizes the water view from most of the rooms:
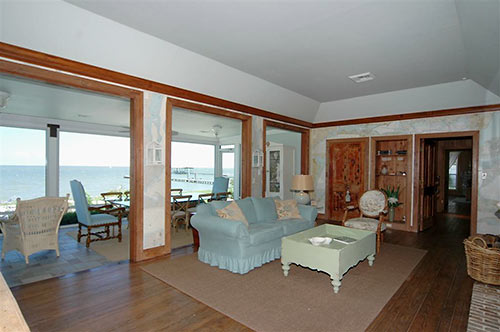
The open kitchen also gets its share of open water . . .
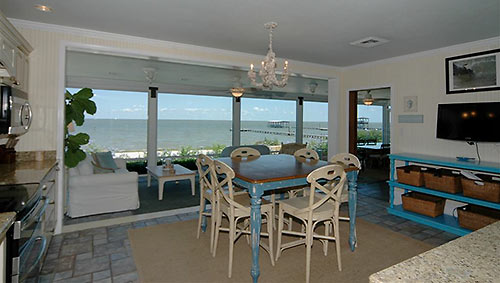
plus a picture window (between the “Friends” and “Family” directives) overlooking some of the grounds:
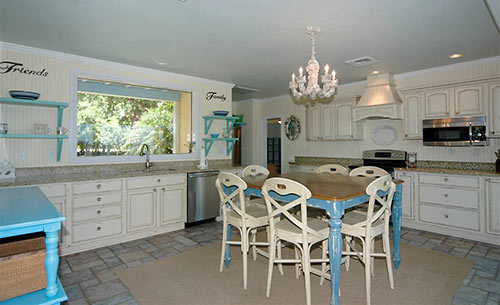
In lieu of deck chairs, the promenade opts for a Goldilocks-worthy collection of seating:
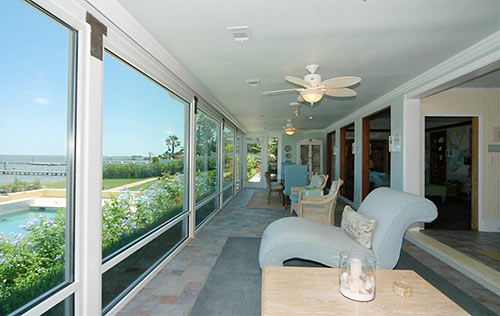
The dining room anchors one end of the shared space:
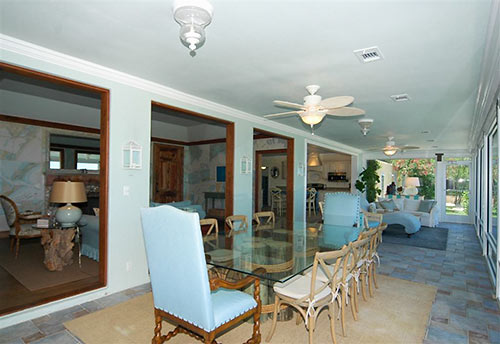
Wall paneling picks up in the home’s 3 bedrooms and one of the 2 full bathrooms. Like the living room, the master bedroom has a coffered ceiling for a little extra overhead:
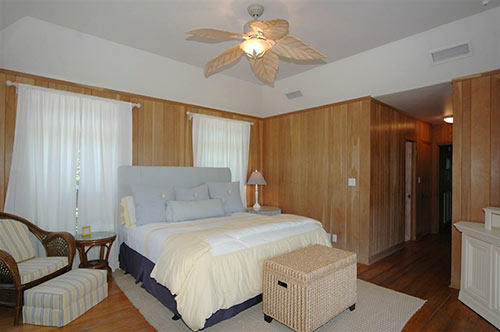
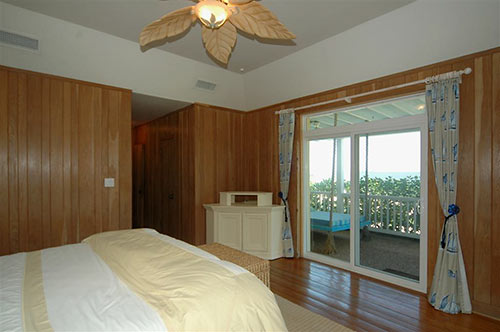
An open-air porch (and a swinging platform bed) can be accessed from sliding doors in the master bedroom . . .
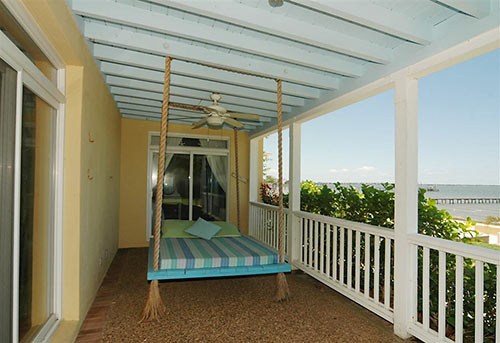
and one of the 2 secondary bedrooms (also paneled):
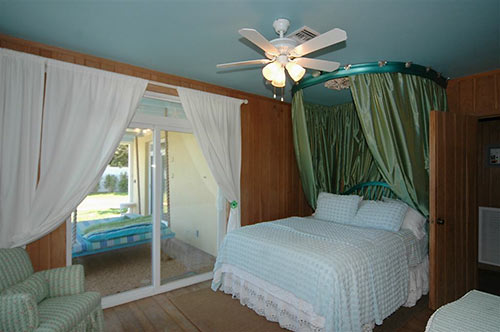
The other bedroom, with built-in bunks, is playfully shipshape:
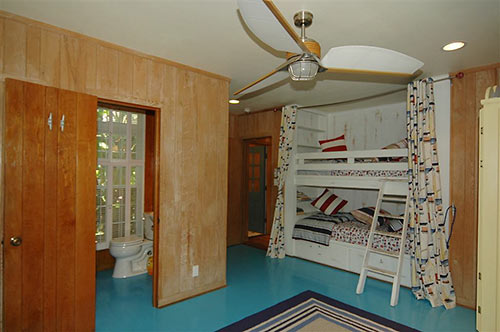
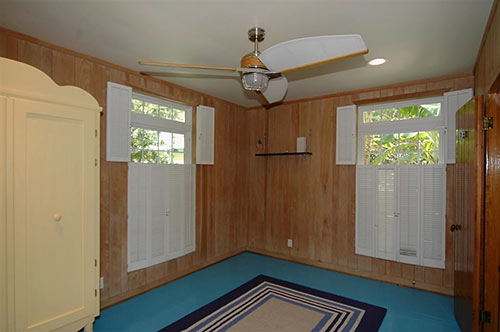
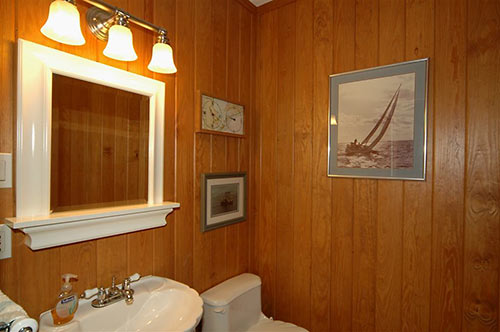
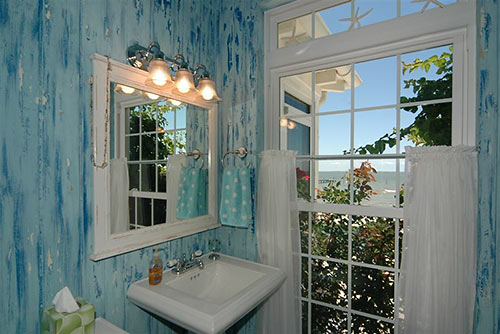
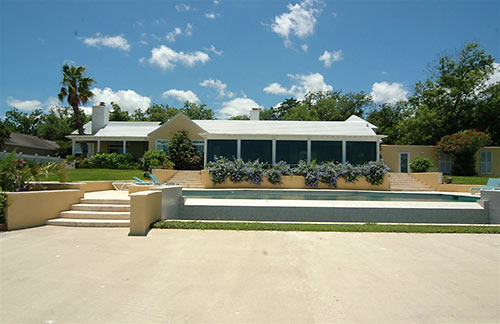
The home’s water-by-the-water feature gets a lot of visuals in the listing:
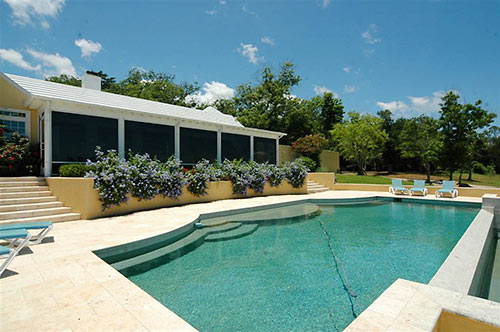
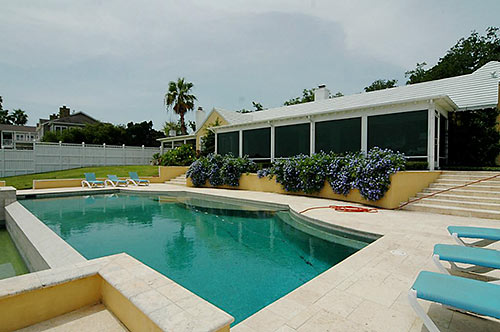
The straight-on porch to pool view, for example, comes with landscaping . . .
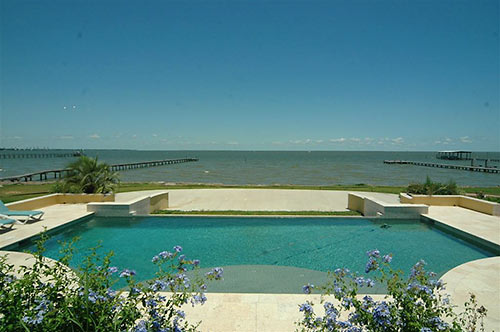
and without:
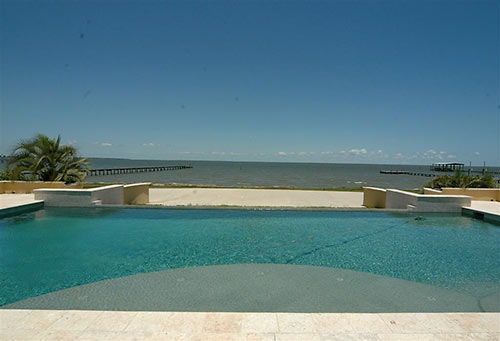
But don’t let the views of the infinity-edge pool deceive you: There’s plenty of roaming room and lawn before you hit the 160 ft. of waterfront.
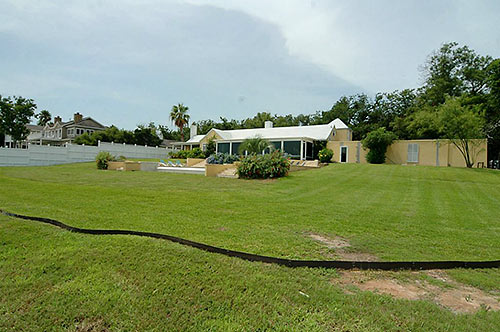
Adjacent to the 3-bay carport, an exterior staircase goes up and over to the pool area, passing a tower room housing a bed-and-bath aerie:
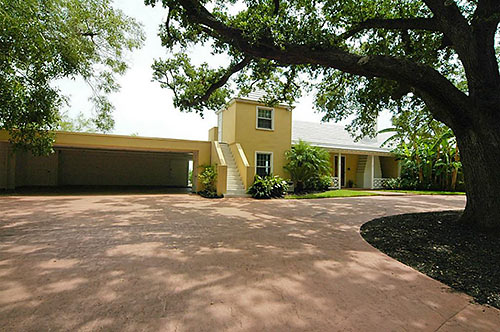
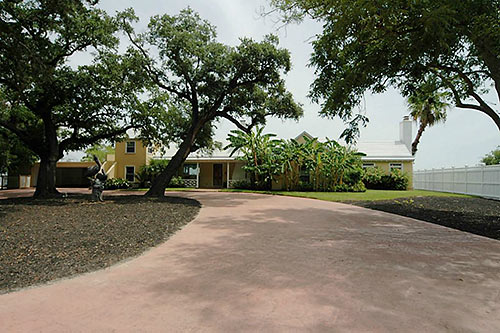
The leafy jaunt between the street and the house has been thinned out a bit and a fence added where the lot was apparently narrowed from the 2 acres offered in the previous listing. Rental information for the former Somerset Estate also mentions a guest house, but it appears to have been removed — and gets no mention in the current listing.
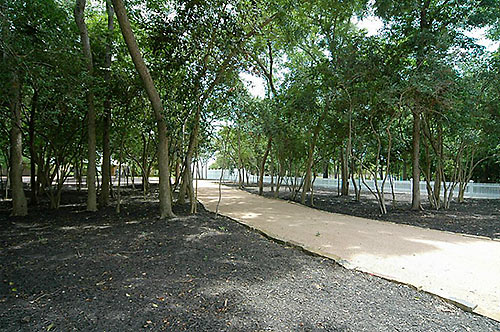
Aerial photos in the current listing provide some context:
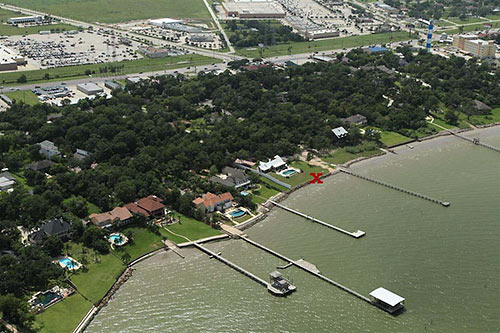
- 1215 Kipp Ave. [HAR; previous listing]





That’s a John Staub house??!!
Hmmmmm….Staub..really now you think?….i never knew he designed this house…..beautiful outside,,,needs a very serious decorator on the insde,,,,,must be owned by a straight couple with no taste….
Outside is nice inside is really ugly. One more thing that house should be raised up 7ft to 8ft being that close to the bay
@Gary: I would like to defend straight couples everywhere – some of us do have much better taste than this.
IAN V-
No they do not.
I see the Swamplot bigots are out in force today…
I guess the guy with the longest pier wins