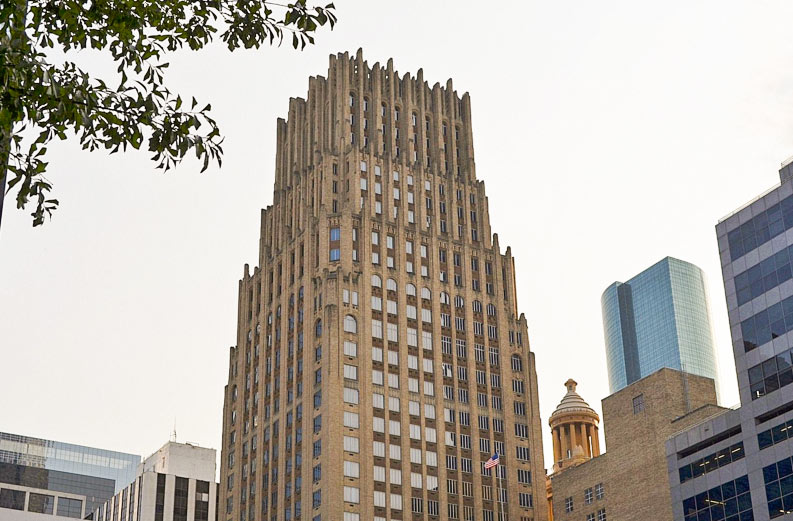
The Chase-occupied former Gulf Building at 712 Main St. (above) and the 10-story Great Jones building tucked next to it on the corner with Capitol St. are getting made over and rebranded together as The Jones on Main. Planned updates to the 37-story art deco skyscraper, which between 1929 and 1951 housed the Sakowitz department store in its first 5 floors at the corner of Rusk St. and Main, include a de-conversion of the ground level at that corner from office space back to retail usage — here’s a look at the intended floorplan released by developer Midway this morning, with Rusk at the bottom of the frame:
***
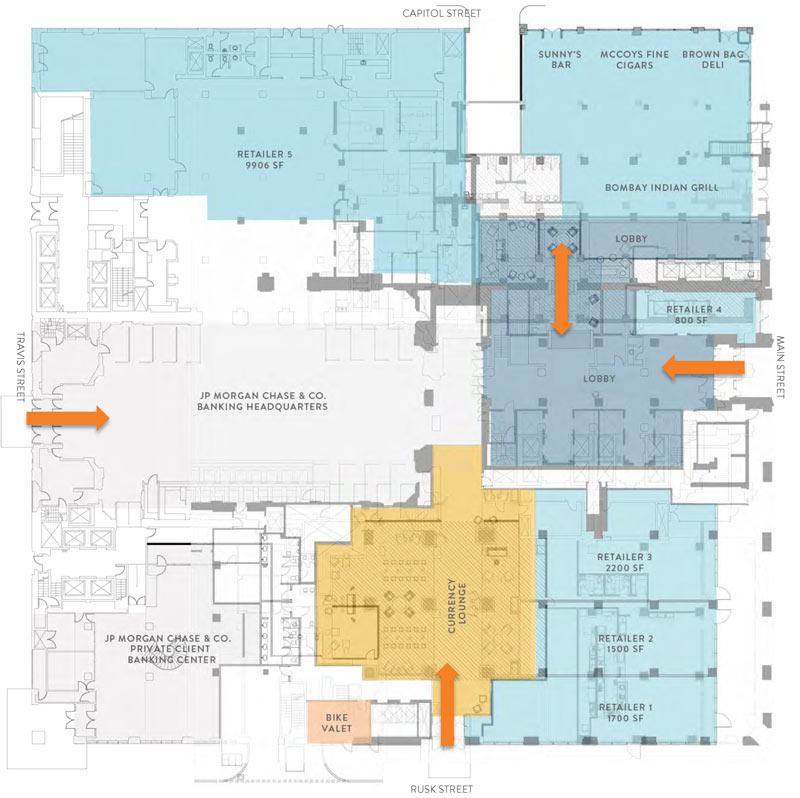
Chase will stay in the building and keep its ground-floor presence (and Midway says that 712 Main itself will still be named after the bank, despite the marketing change for the block as a whole). The existing street-facing retail spots in 708 Main (including Bombay Indian Grill, McCoy’s Fine Cigars, Sunny’s Bar, and Brown Bag Deli) are shown still in place:
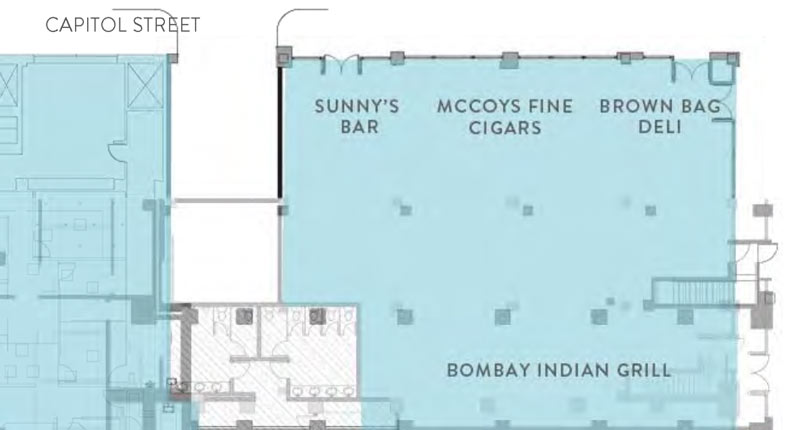
The corner formerly occupied by Sakowitz will get 3 new retail spots opening onto Main and Rusk; a mezzanine lounge area will also be added:
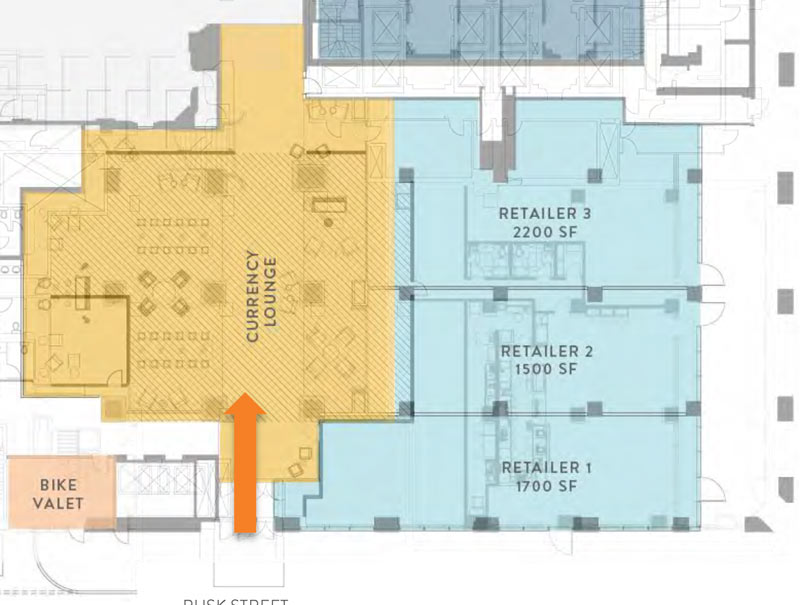
Here’s the mezzanine’s floorplan, rotated with Main St. at the bottom of the frame below:
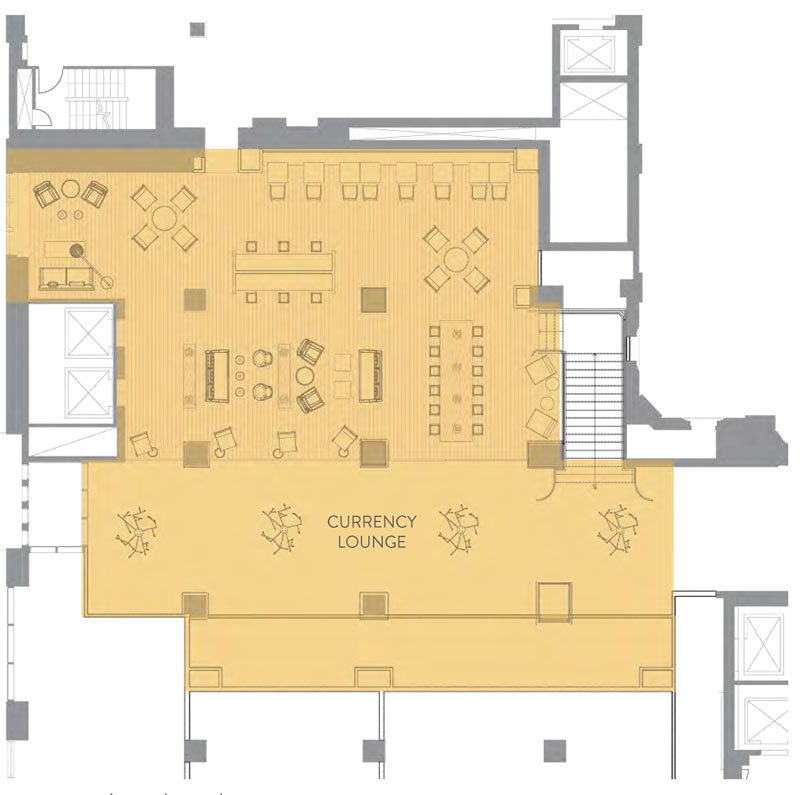
The previously available leasing fliers and the materials released this morning describe the mezzanine as a lounge and coworking space. A few renderings show the mezzanine in place:
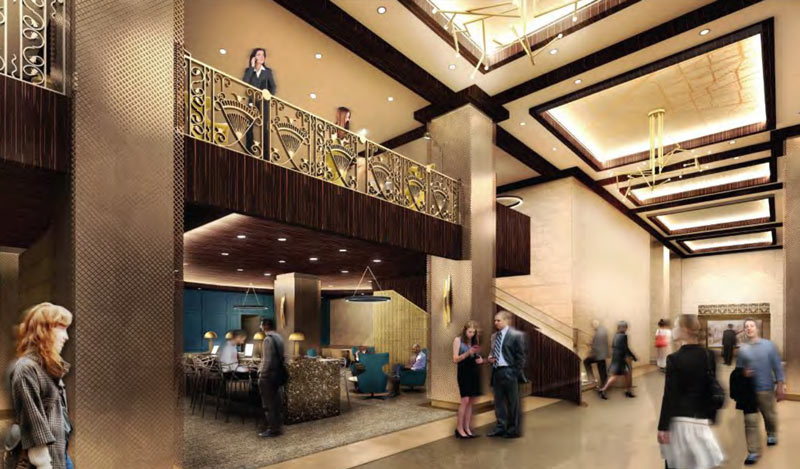
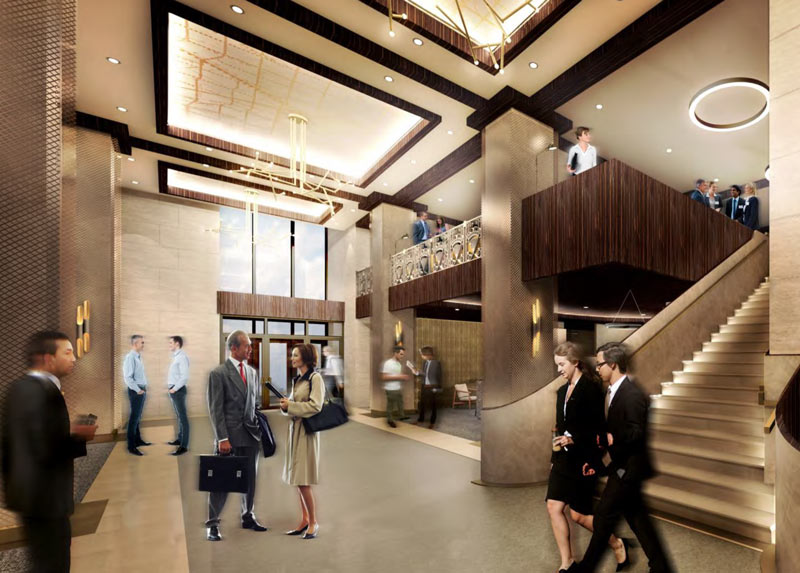
712 Main was listed on the National Register of Historic Places back in 1983, prior to its 1989 restoration; the building is also a National Historic Civil Engineering landmark, a Recorded Texas Historic Landmark, and an official City landmark, according to the Certificate of Appropriateness application submitted to the city last month to request permission to alter the property. That application says that alterations to the building will be limited to the first 2 floors and will also include replacing some of the non-original windows and canopies.
Below is the now-gone-again top-to-bottom view of the west side of the tower, from the brief interlude between the demolition of 608 Fannin and the start of construction of 609 Main:
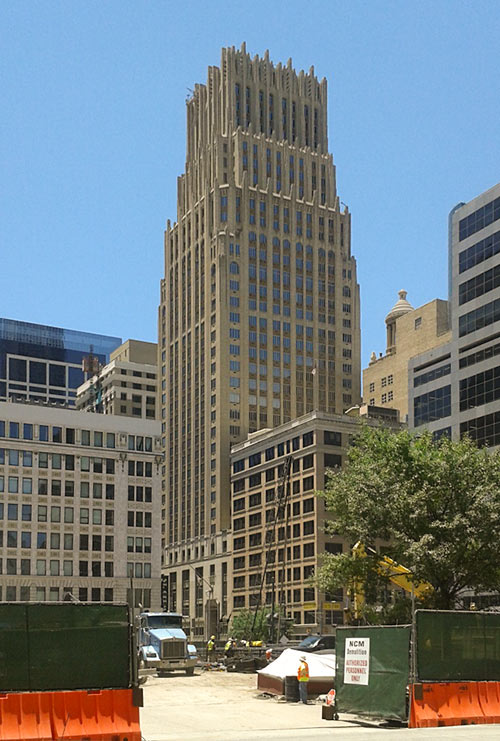
- 708 + 712 MAINÂ [Midway]
- 712 Main Certificate of Appropriateness Application [COH Planning & Development Department]
- Previously on Swamplot:Â Available Now, for a Limited Time Only: Views of a Downtown Art Deco Classic;Back in the Chase;Â Self Preservation;
Images: elnina (top photo), Mat Wolff (bottom photo), Streetsense (renderings), Midway (floorplans)


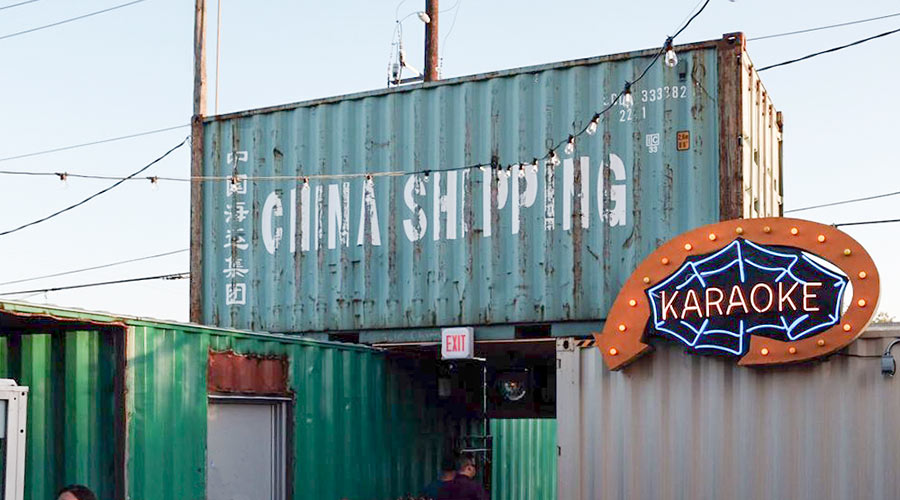
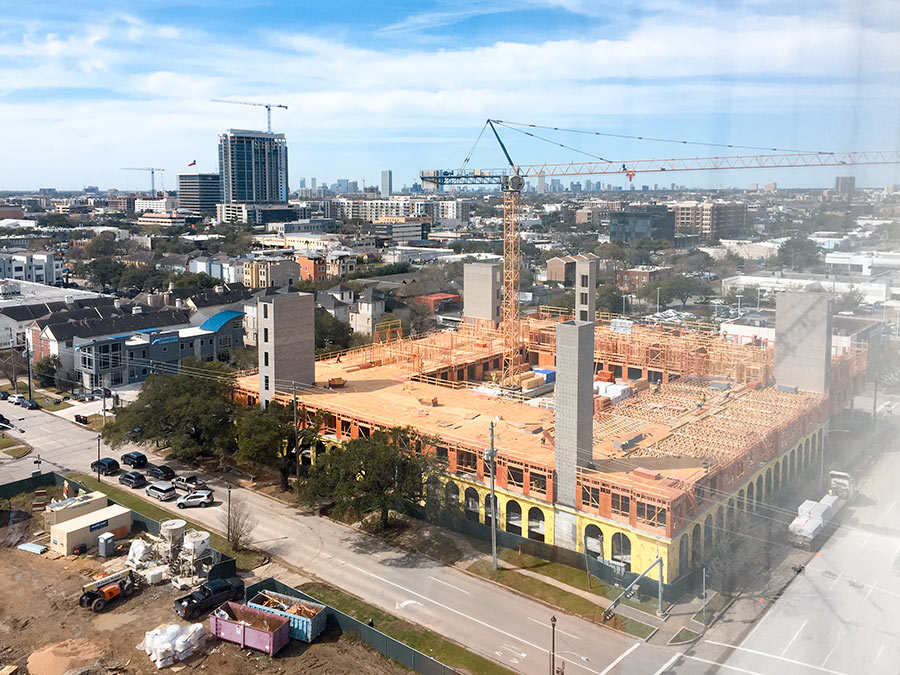
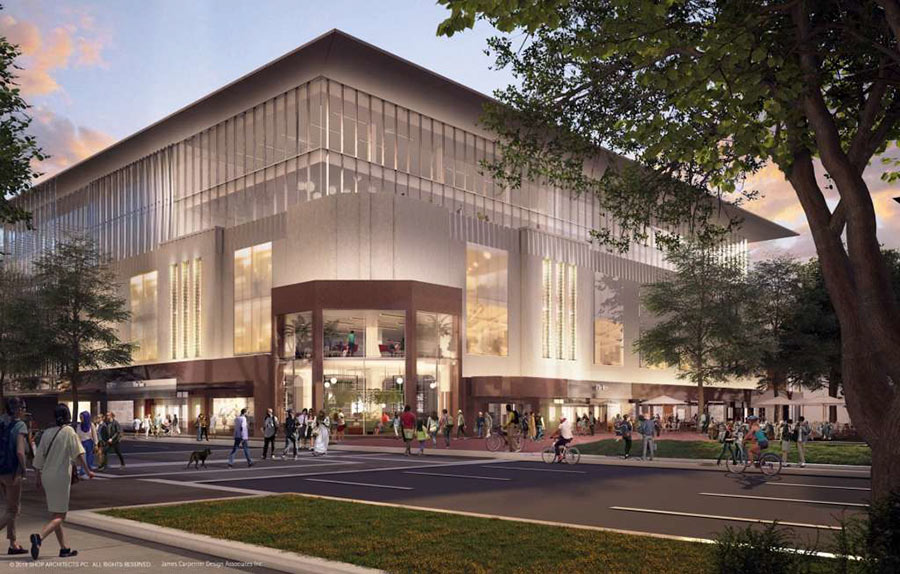
Can anyone recommend a good book on early Houston history with ton’s of pictures. I really enjoy when Samplots does stories about this.
Lovely full length photo of the building !
This is excellent. Main Street continues to tip towards revival. Can’t wait to see what other retail spaces start to emerge along the street.
The first time I saw those lifesize paintings of Jesse Jones and Ben Love in the grand Chase Bank lobby, I was immediately reminded of the Michelangelo portrait sculptures of Giuliano and Lorenzo de Medici in the Medici Chapel in San Lorenzo in Florence. Make no mistake, Mr. Love saw himself as the direct heir of Mr. Jones, at least in the universe of Houston banking, and the both of them as the kings of finance in their respective times in power.
This building has such a beautiful lobby. I hope they don’t intend to remove that gorgeous golden ceiling for this modern junk that does not match the architecture. Surely this can’t be happening.
The Gulf building in Houston was always one of my favorites. It’s basically the second place entry for the Chicago Tribune Tower Competition in Chicago, that they built here instead.
.
It happens a lot, but the entry was beautiful and the building was beautiful.
Rgrhourgr: I suggest _Houston’s Forgotten Heritage: Landscape, Houses, Interiors, 1824-1914_ by Dorothy Knox Howe Houghton and others, and _Houston: The Unknown City, 1836-1946_ by Marguerite Johnson. If you want a pictorial survey of most of the remaining early commercial buildings and houses with descriptions, then the latest _Houston Architectural Guide_ available at the AIA offices, is probably your best bet.
Also, Story Sloane’s photo collection. http://www.sloanegallery.com
The Sloane collection has contributed significantly to several “Images of America” series books about Houston by Arcadia Publishing. Now that I think about it, those might be your best bet.
https://www.arcadiapublishing.com/ZipSearch?location={%22A%22:29.7183467,%22F%22:-95.43061410000001}&postalCode=77005&d=50&s=50
Scott, the gorgeous ceiling you’re talking about is not part of this renovation. This is off of the main lobby.