
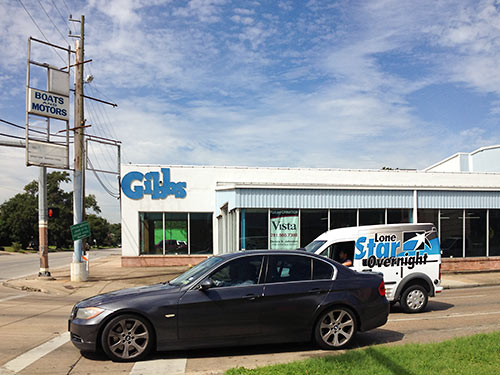
The Oxberry Group is ready to rechristen the vacant Gibbs Boats building at 1110 W. Gray St. as Rêve at Montrose: a new, patio-fronting shopping center. The boat business shuttered in the 11,696-sq.-ft. warehouse building it had occupied for 56 years after selling off the last of its fleet in 2014.
Major changes slated for the building now include a takedown of its shed-roofed portion closest to Montrose Blvd. In place of that area, outdoor seating — shown above in the rendering from Tipps Architecture — will line the street. A clock tower planted between the existing 1- and 2-story parts of the building would be its new high point. And at the north end of Gibbs’ former lot — next to the U-Plumb-It hardware store — a 2,630-sq.-ft. retail add-on would take the place of a yard once used for boat work.
The site plan below shows the addition (colored red) jutting out and separating the pedestrian plaza from a driveway to the planned parking lot:
***
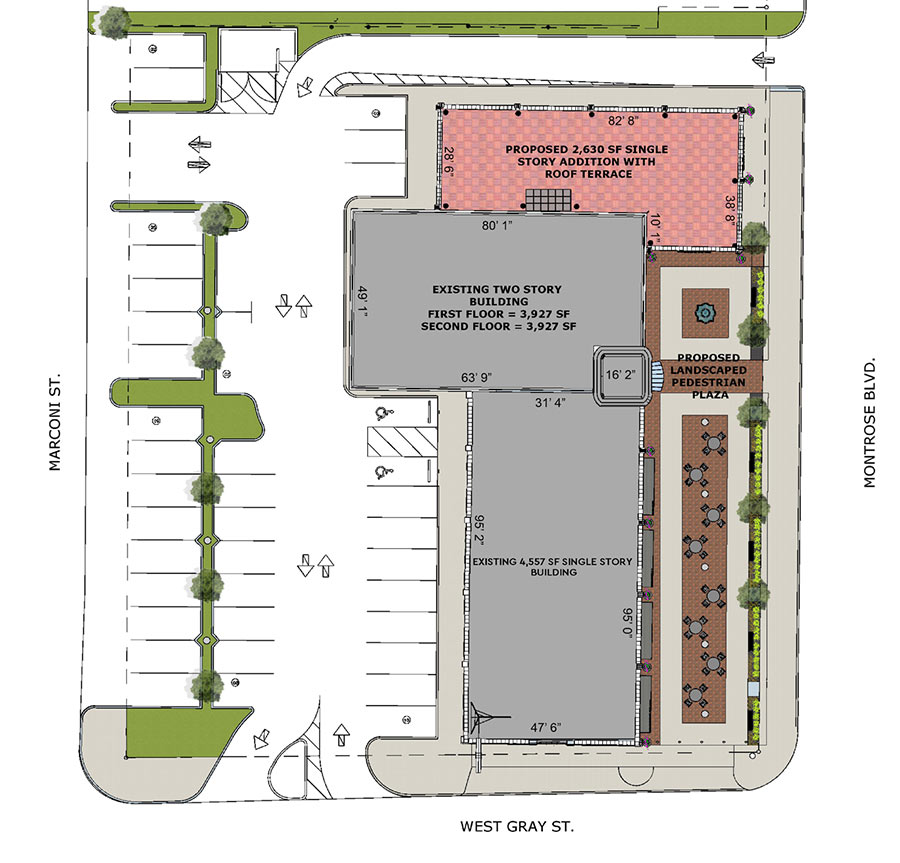
One more new parking entrance is planned on W. Gray St. Portions of the building’s west side would be demolished to make way for an expanded lot.
A view from the plaza space along Montrose Blvd. shows it hemmed in by the addition to the north:
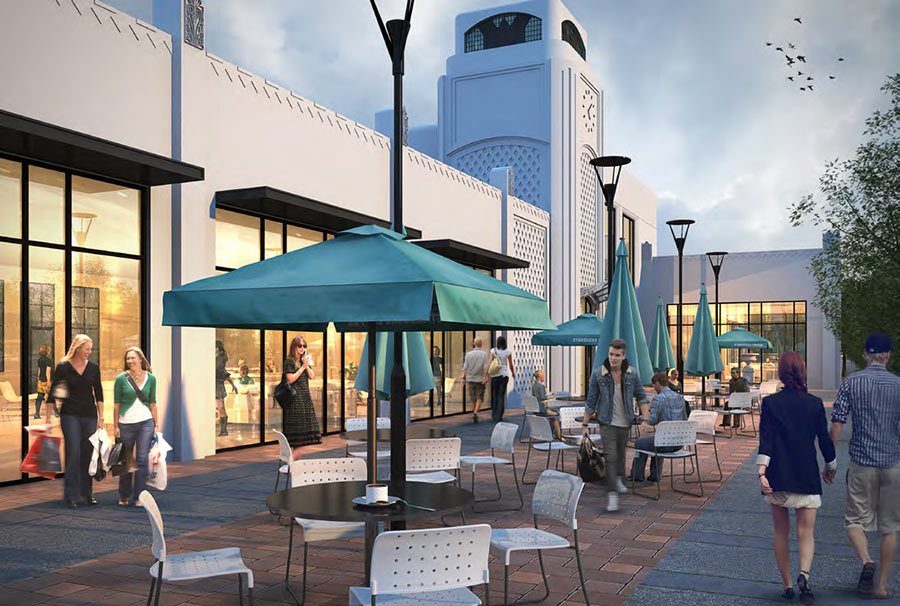
A deck is shown occupying the new section’s rooftop:
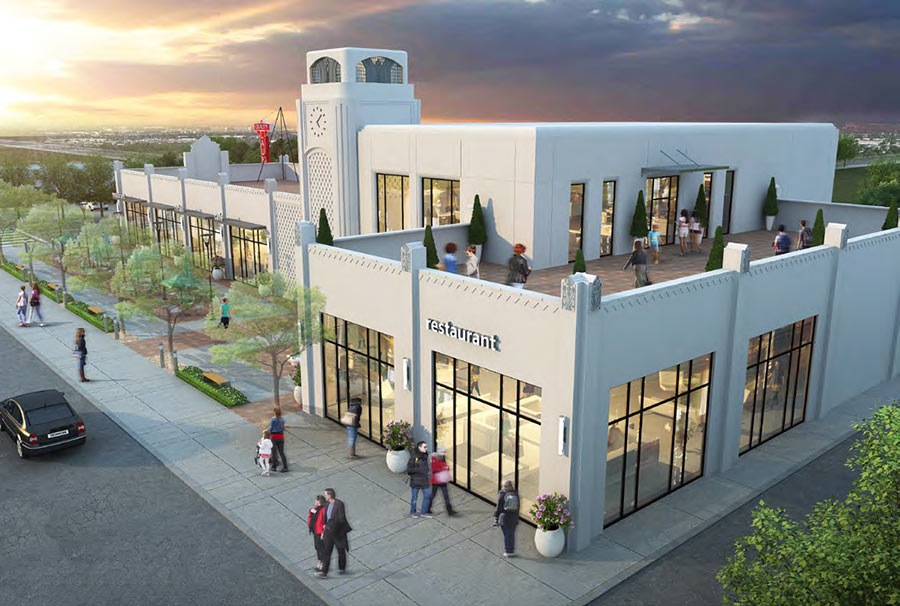
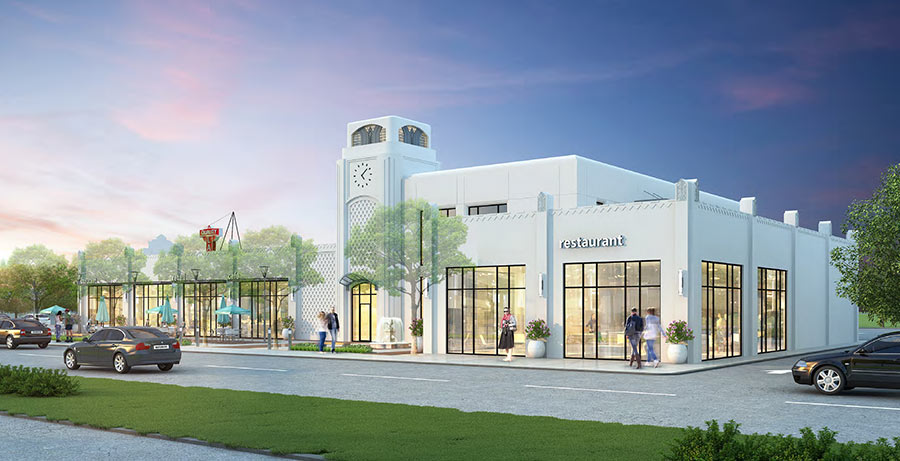
- Montrose Blvd. & West Gray St. [Edge Realty]
- Previously on Swamplot: Gibbs Boats on West Gray and Montrose Is Selling Everything Now
Renderings and site plan: Tipps Architecture. Photo: Swamplot inbox




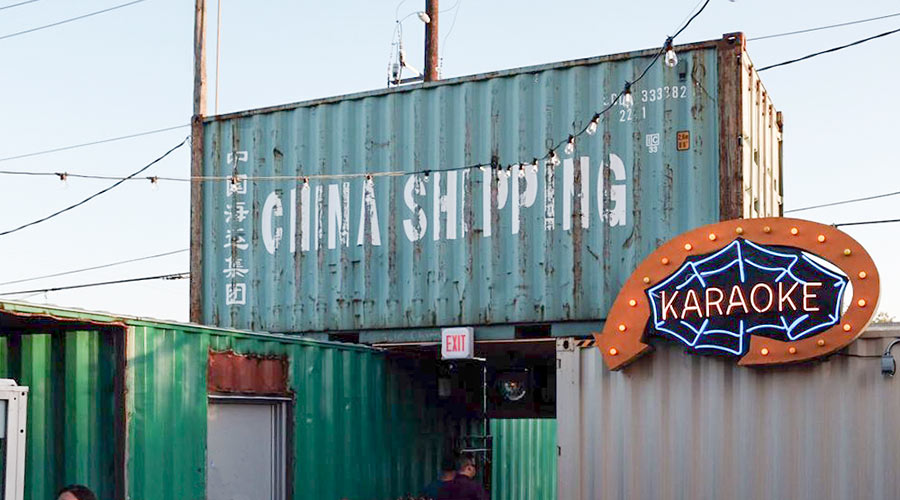
El Tiempo and Christy’s both do very well but Pronto and Pizaro’s struggle. This is definitely a great addition over the current state of Gibbs, but just because this area is walk-able doesn’t mean this concept will succeed.
I can see it now: holier-than-thou ,self proclaimed Inner Loop hipsters noshin on their kale and whatever salad, followed by some rainbow food . Are rudely interrupted when a car careens off Montrose Blvd. and into the tables of people. Won’t be so cute nor cool then !!!
Nice! This is the type of project that I like to see in historic districts like Montrose. I hope someone (Rice?) will do something similar to save the old Main St. Sears building.
Jesus, Happy. How did you become so Unhappy? Are you the one planning the attack?
A nightmare for Marconi street.
Resurrected from the comments on the linked “Previously on Swamplot” post, here’s what the building looked like originally: http://www.houstondeco.org/1930s/quality.html
@HappyGoLucky: I’d rather be around health conscious people than the lower class portion. Kale is way, way better than cigarette butts and Bud Light cans.
pizaro’s charges way too much given the other options available not too far away.
You’ve got us all wrong. Us simple folk always put our cigarette butts in the empty Bud Light can. You won’t see them.
Thank you, Googlemaster. That was a beautiful building!
They started pulling off some of the facade. It looks like a lot of the original architectural elements are still intact and in pretty good shape.
The kale eating hipsters who like to dine on patios at street fronting retail tend to be quite slight. So, with the number of trucks with lifted chasis on the road, it is usually just a matter making yourself small when an errant vehicle goes off the road. Sen. Thune is a known proponent of this method.
Finally a developer proposes something worthy of the neighborhood. Thank you Oxberry Group.
Issue with Pronto and Pizaro’s is simple. Pronto’s food sucks, and Pizaro’s is too expensive. If they were located in strip malls they would be gone already. The street fronting locations are what keep them going it seems.
Quality of the business is one thing and location and its environment is another. Montrose area is walkable, but not walk friendly. There is limited access to this kind of business and often interrupted by vehicle circulation. The essential issue has never been fixed or changed and that is the city is built for cars! Street right of way is wide, but no enough easement for pedestrians to walk on. And every planning plan like this I saw is 50% parking lot and 50% for everything else that hardly can see any greens. I wish to see more special parking area study the city conducts and permits, so cars and this kind of developments can be reasonably separated. Driveway needs to be tailored and redefined by new bike lanes. Also encouraging commercial development if they can “adopt” a segment of the road frontage by adding wider sidewalks and maintain a nice landscape. But who will do all those things if we are already so disappointed by the city? oh wait, what? Did I hear someone yell ” the TIRZ”??
Rusty Shakelford:
Bud Light? I thought you drank Alamo â„¢