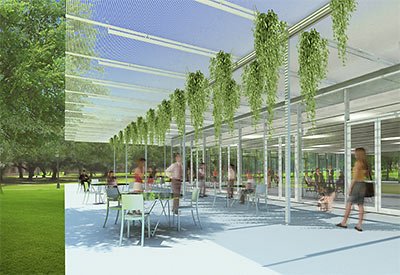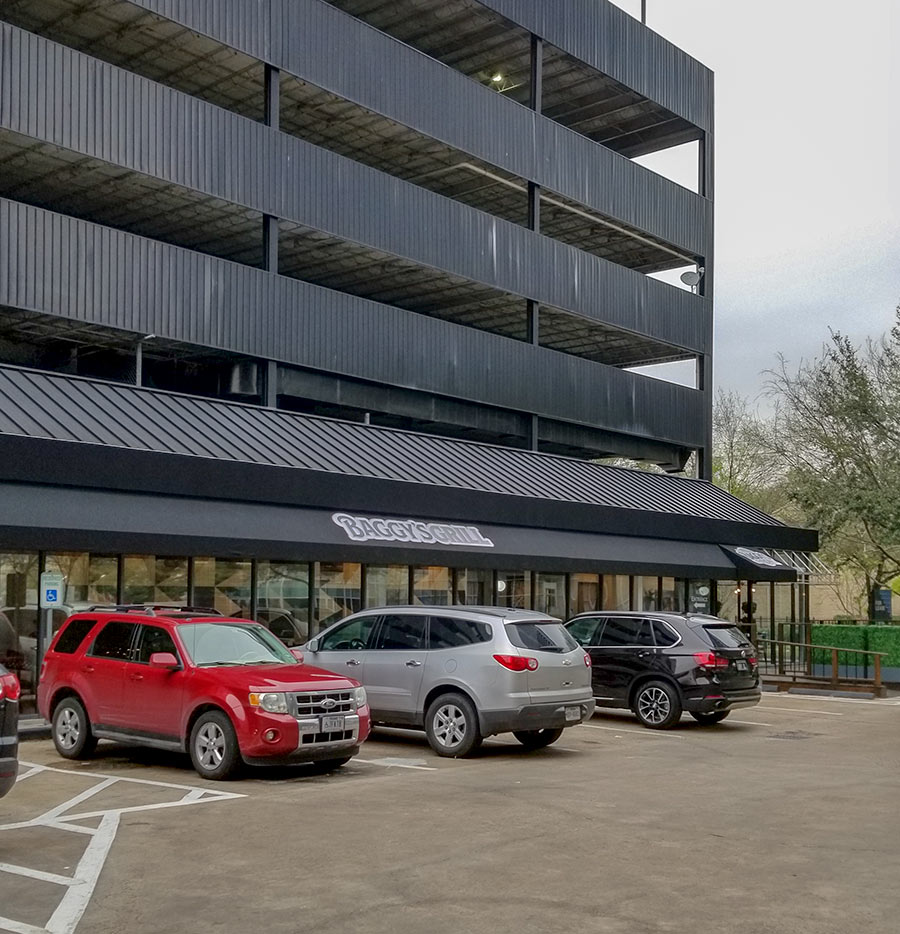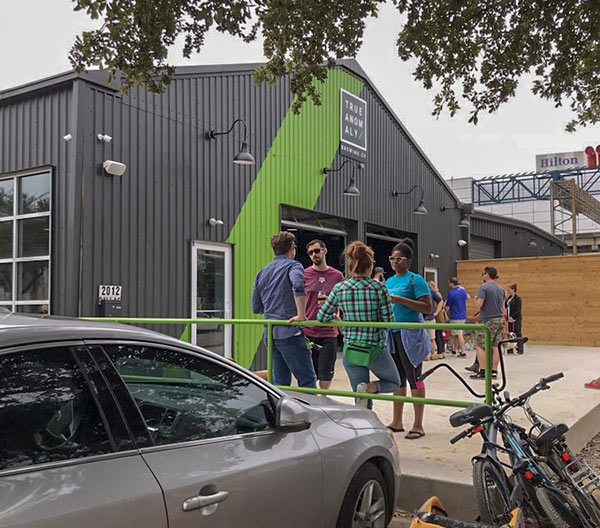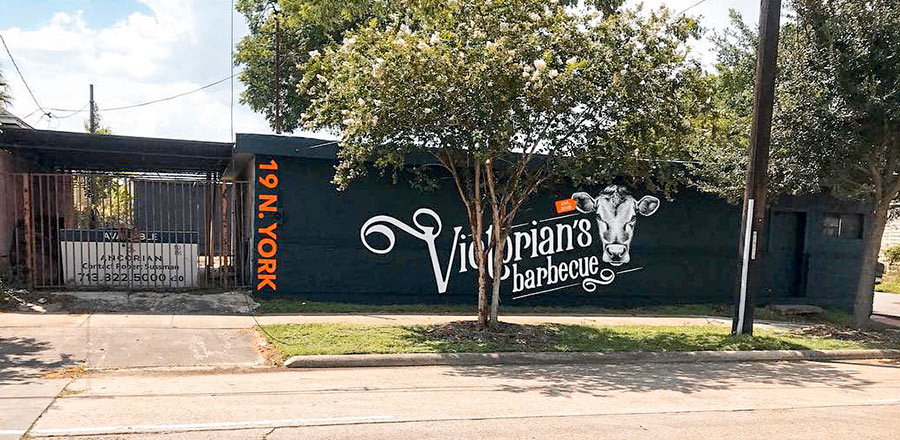
More buildings brewing on campus at Rice: The new Brochstein Pavilion, behind Fondren Library, opens later this week!
Designed by architect Thomas Phifer, the 6,000-square-foot building features natural lighting from light scoops, plasma screens, couches and chairs, all surrounded by floor-to-ceiling windows that look out on a 10,700-square-foot wraparound plaza. This exterior seating area is covered by a trellis designed to filter light, as live oaks do along Rice walkways, and is encompassed by an elm grove, fountains, live oaks, new sidewalks and a freshly sodded Central Quad.
A new freestanding structure dedicated to the increasingly popular liberal-arts discipline of . . . Caffeine Studies?
Does Swamplot have any readers at Rice? Send us your reports! Uhh . . . how’s that coffee?
- Brochstein Pavilion opens April 26 [Rice News]
- Brochstein Pavilion [Rice University Housing & Dining]
- Serendipitous Musings: Pavilion success rides on student support [Rice Thresher]
Drawing: Pavilion architects Thomas Phifer & Partners





The temporary fences around the site were opened up last week, and at long last we students were allowed a close look at the nearly-completed pavillion. It looks like something Mies Van der Rohe would have come up with – it is truly stunning. But among us students it raises some questions:
-Why do we need this pavillion when the adjacent Rice Memorial Center already has everything the pavillion has, including a coffee shop and a sandwich place?
-Given the fact that our campus has jumped on the green bandwagon, is it hypocritical to sacrifice a rather large piece of green space to a building that serves little purpose?
-Given that our student enrollment will increase dramatically as soon as the two new residental colleges are completed, would it be more responsible to focus on adding more classroom space?
Our administration seems to care more about ribbon-cutting than about meeting the long-term needs of our university.
1. The pavilion serves as a center focus for campus that the RMC cannot serve as. Furthermore, it will provide necessary space for when they rebuild the RMC in 5 years or so.
2. Construction actually added more trees than there were before. Plus, construction makes more usable green space than before. What used to be mud is now grass.
3. Rice current uses rooms very inefficiently. They’re adding more class times to fix any room space issues, not to mention planned construction of a new physics building and eventually a new social sciences building.
Toured this building recently, when on a building tour through Houston. It’s a pretty nifty little coffeeshop. The separate structures from roofing to building space are interesting… It successfully blocks direct light while still allowing natural light to be the primary (if not only) point of lighting. It almost references something Greek, with the columned patio(or portico) space surrounding the glass walled interior space. I enjoyed the architects playing with public to private space- seemingly everything is completely open, except for a basic rectangle off-centered withing containing, of course, bathrooms.
A pretty cool building. Definitely a nice place to sit and have a cup of coffee between classes.