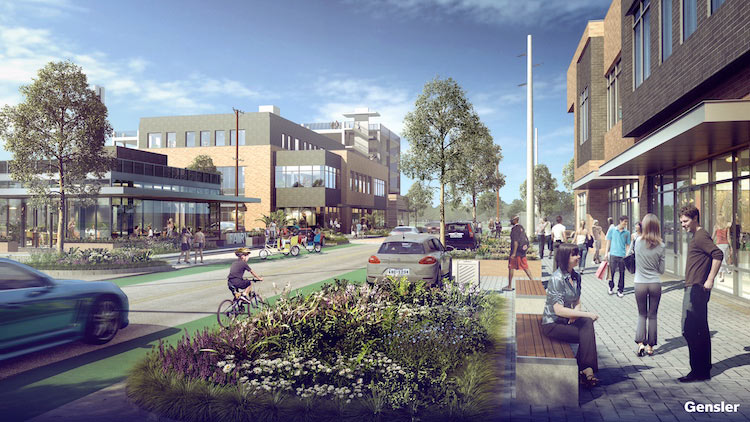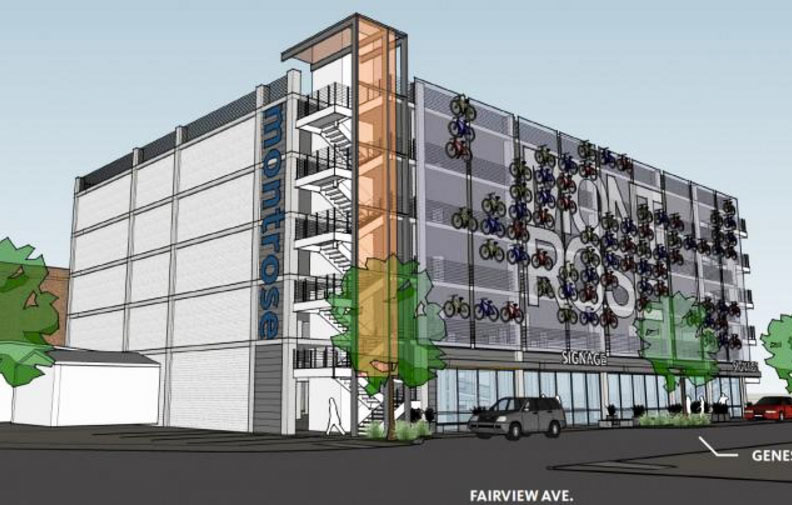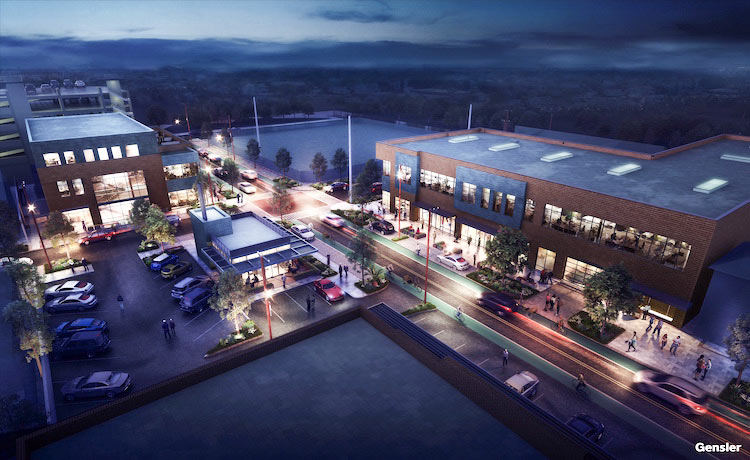
 Above is an updated view of plans for the stretch of Fairview St. between Taft and Genesee being redeveloped by the owner of the redeveloped restaurant strip containing Cuchara and Max’s Wine Dive — a CBRE marketer announced that the project will be branded as the Fairview District, and will include 4 buildings of the mixed-office-retail-restaurant variety. In the center of the rendering above is a sleeker view of the 5-story bike-encrusted parking garage previously drawn up for the former site of Meteor Lounge (which sent its drag show over South Beach and shut off the showers for the last time over the summer). It’s unclear from this vantage whether the garage’s bicycle decor is still part of the plan for the area, but some bike lanes appear to be. The glassy structure on the far left looks to be the standalone structure planned for the parking lot next to Max’s Wine Dive (previously tagged as a dessert shop):
Above is an updated view of plans for the stretch of Fairview St. between Taft and Genesee being redeveloped by the owner of the redeveloped restaurant strip containing Cuchara and Max’s Wine Dive — a CBRE marketer announced that the project will be branded as the Fairview District, and will include 4 buildings of the mixed-office-retail-restaurant variety. In the center of the rendering above is a sleeker view of the 5-story bike-encrusted parking garage previously drawn up for the former site of Meteor Lounge (which sent its drag show over South Beach and shut off the showers for the last time over the summer). It’s unclear from this vantage whether the garage’s bicycle decor is still part of the plan for the area, but some bike lanes appear to be. The glassy structure on the far left looks to be the standalone structure planned for the parking lot next to Max’s Wine Dive (previously tagged as a dessert shop):
***

The blank space in the foreground is the roof of Max’s; the blank space in the distance across Genesee and Fairview appears to be an artistic interpretation of the CenterPoint electrical substation.
Previously on Swamplot:Â Drag Show Jumps Out of the Way of Bicycle-Themed Parking Garage as Meteor Lounge Shuts Down;Â Drag-Scene Landmark Meteor To Bow Out, Make Way for Fairview Parking Garage;
Images: Gensler





Sigh. Why are such “artistic renderings” so out of touch with reality? There’s no way the narrow streets of Lower Montrose can accommodate 12-foot sidewalks, let alone bike lanes, without a significant setback that might not even be possible. And as we all know, local developers abhor setbacks. Gotta cover every square inch of land, don’tcha know.
does anyone know the construction schedule for this project?
Great hilarious closing paragraph: “The blank space in the foreground is the roof of Max’s; the blank space in the distance across Genesee and Fairview appears to be an artistic interpretation of the CenterPoint electrical substation.”
.
They just erased the whole hulking monstrosity of the electrical substation in this artist’s rendition. Plus, it may just be me but they seem to have made Fairview wider than its current state. How they will do that I’d like to see since it would be of a magical feat worthy of Professor Dumbledore.
Matt, I drive by it four times a day, and I do see the empty lot (where they charge $6 to self park in the mud), and there are stakes in the ground. A week ago I saw four, or five people in suites and papers in hand on the corner of Genesse and Fairview; it appeared they were looking at schematics/drawings. About three weeks ago, I saw the geoscience crew in their rig taking core samples in the lot. So, it looks like it won’t be too long.
Power substations can be gussied-up a bit. They did it successfully in east downtown.
.
The thing that I find odd is that none of these buildings has package A/C units on their rooftops. It’s almost as though the architects are not in fact bothering with any pretense at all that a 3D rendering is a social compact with the general public which the developer must faithfully re-create. …and how dare they! [Rabble, rabble, rabble!] Everybody knows that architects have a social obligation to [blah, blah, blah]! I’m so angry about [blah, blah, blah]! Houston never gets anything cool and/or is developing in a crazy way and you damned kids should get off my lawn! It’s not exactly the same as other cities and that bores me. I am personally inconvenienced by trivialities; why does nobody seem to care?
This has to be about the stupidest spot for dense development. Fairview is one lane in each direction. Even if rebuilt on this stretch, it’ll just be one lane in each direction a couple of blocks down unless the street is redone which means potential demolition of all the buildings along that stretch.
@texpat, theres a lot of building on fairview in that stretch that could stand to be demolished. I wouldn’t be upset to see those autoshops move elsewhere.