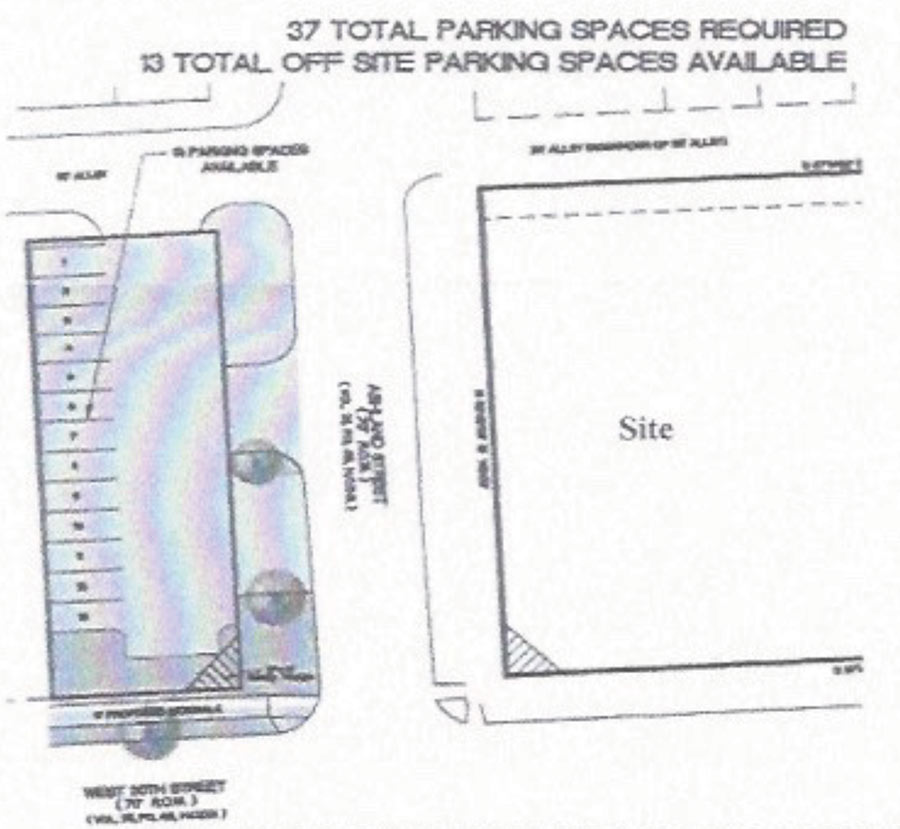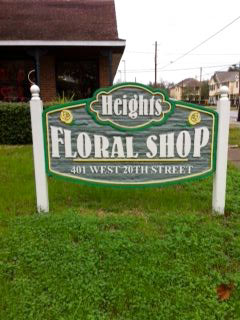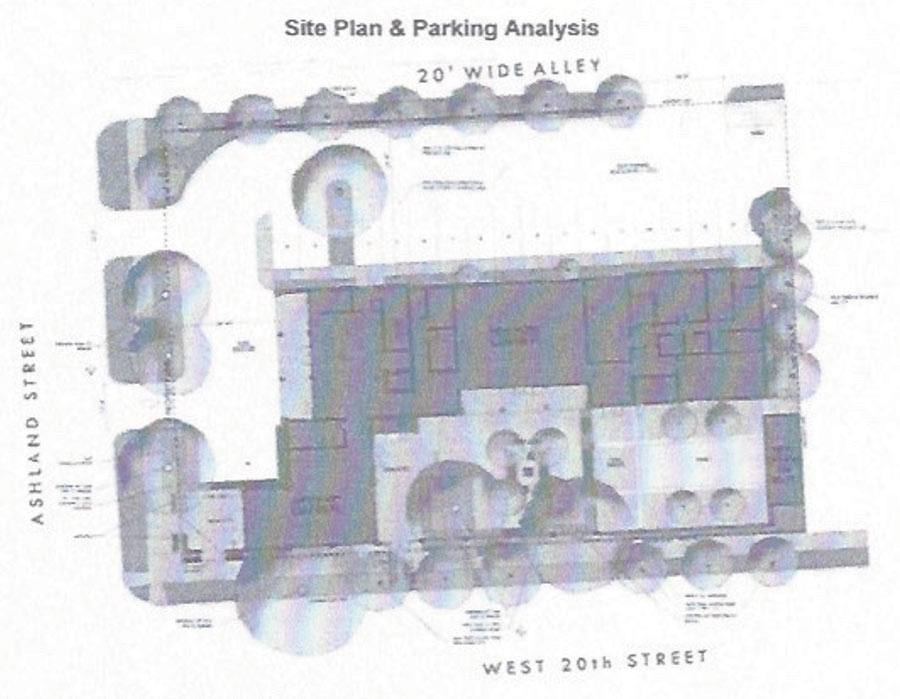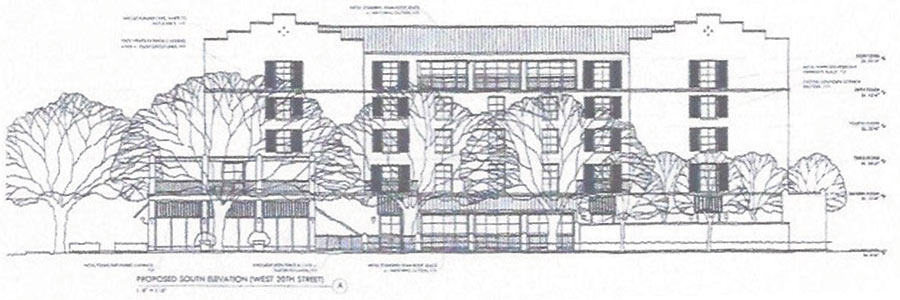

Wondering where the developer of that new boutique hotel on the corner 20th and Ashland St. plans to fit all the required 37 parking spots (one for each room)? After all, the property — home to that 100-plus-year-old house until last week — where the hotel is planned measures just over half-an-acre.
A notice mailed out to nearby residents last week reveals where the extra parking space lies: across Ashland St. on the property currently occupied by the Heights Floral Shop. Although the store already neighbors 3 parking lots to the north, west, and catty-corner southeast, they’re all owned by the St. Joseph Medical Center on the other side of 20th St. And so in order to carve out space for its own auto accommodations, the hoteliers plans to replace the florist with 13 parking spots, accessible from Ashland and the alley behind the business.
They’d supplement 19 spots and a bike rack planned behind the hotel — to be called Maison Robert — and adjacent to a side motor court that lets in traffic from Ashland:
***

In total that’s 33 32 spaces, technically 5 spaces less than of the city requires. Houston’s planning commission will decide whether to cut the developer a break at its January 3 meeting.
Keeping the parking in the back would leave room for a series of courtyards along 20th St. They’d back up to a southern façade that’d look something like this:

- Previously on Swamplot: A Few Last Looks at the Sleepy House on 20th St. That’s Now Been Laid to Rest; Daily Demolition Report: The Tale of 20th; Corner Lot Hidden Away for Decades Beneath 1904 Heights House Could Join the Commercial Crowd
Maps and building elevation: Houston Planning Commission. Photo: Heights Floral Shop





This is why Houston’s minimum parking requirements are so bad. Small business and homes keep getting torn down just to have a parking lot.
Can they just stop with the development for a bit?? The neighborhood has not had time to absorb all of the development going in (and the related traffic/parking issues). Granted, that is the Houston way. Developers are destroying this area…where were they 15+ years ago when restaurants & groceries were few and far between….
Que the Joni Mitchell Big Yellow Taxi…. “They paved paradise….â€
So when does this mean that the Heights has entered into a post-gentrification stage? Shady Acres is nearly there IMHO with more townhomes built in the last five years than original structures still standing and land values exceeding the value of any improvements built before 2010.
Just trying to keep a bit of the Shady in Shady Acres ya’ll…
Parking minimums strike again. Hotel guests use taxis, ridesharing, and transit at a much higher rate than permanent residents, and yet a hotel room requires as much parking as a one-bedroom apartment. Ridiculous, arbitrary, and nonsensical.
This is getting worse by the day. If tearing down that beautiful historic house wasn’t enough. They’re taking the florist for more parking. With the hospital lots next door there is going to be a sea of asphalt.
Great, all that permeable ground covered in concrete. I know the elevation there is high, but haven’t we learned anything?
Maison Robert? Really? Are we supposed to pronounce it with a French accent like Roh-bear? Or will it be ok to say it like a ‘merican like Raw-burt? Why not just call it Maison Kevin and spare everyone the pretension? And if you really wanted to be French about it, the name should be Hotel Maison Robert with a hat thingy over the “o” in Hotel. And everyone would have to practice pronouncing it Oh-tel May-zon Roh-bear.
Eww, Houston!
Once again: it is colossally stupid that our development rules require this. Since the developer is already willing to ask for a (small) variance, why not go all out and ask for an exemption to not provide the 19 spots across the street?
(1)Perhaps someone familiar with commercial requirements for parking could explain why this proposed hotel or any other business doesn’t need to include parking for their employees. Apparently, only guests, whether hotel or, say, restaurants, determine the number of parking spaces required. I hadn’t notice this before.
(2) Drainage, yes, Herewegoagain, the area is pretty high, but 19th Street does flood in heavy rain, and the additional non-permeable area will no doubt exacerbate the water flow on 20th. There are permeable solutions to parking lots, but, given the disregard for the 1904 house, I don’t expect the developer to consider anything sensible.
Beating a dead horse, but you’d think a ‘Boutique Hotel’ developer should be creative enough to find use for a what looked like a fairly big historic home in a historic district. It could have been used for rooms and/or lobby space with amenities. There was a lot of space on that land to place new buildings to meet their required number of rooms. Instead, the new building looks pretty generic (boring)… where as a historic home seems like it would’ve been the very essence of Boutique Hotel-dom… And now more tearing down for a parking lot???
One way to solve the parking minimums vs. space requirements would be for this hotel to be built OVER a parking lot, just like the HEB going in on Shepherd or the HEB in Bellaire. Dig your parking area down about 4 feet below grade, and it will be barely noticeable anymore. Then you don’t have to pave everything surrounding your building.
Darby Mom: Don’t you think the Hotel is better left to assume how many spots they need? Too few and people don’t want to stay there or leave a negative review about parking. Or employees have to be paid more to put up with the fact they have to park way off site.
.
Too many and you buy land for parking you didn’t need or use space for parking that could be hotel.
.
Not sure why we leave it to the city to decide what the right amount is vs. the people who are putting their money up and have the most to gain or lose by making the wrong decision.
@DarbyMom,
Just because the parking requirements are per-room, doesn’t mean it only considers the guests when determining parking requirements. The metric determining how many spaces are required is usually something easily determined from the drawings during the permitting process, like square footage (offices, retail, restaurants, industrial), seats (churches, theaters), bowling lanes, golf holes, picnic tables, and hospital beds.
The problem is that the requirements are somewhat arbitrary, and tend to be high-graded. For example, a church needs a parking space for every 5 seats (or 25 per 1000 sf if there aren’t fixed seats), even though they probably only need those spaces one day a week (a day where parking demand for other places is pretty low). Like any commodity, when parking is priced at an arbitrarily low value (i.e. zero), it tends to be over-consumed. If parking were a little more difficult, people might Uber to a bar instead of driving there (and then driving back after drinking). People might ride together to the restaurant (or church, or theater) instead of meeting there. A car with two occupants gets twice the gas mileage as a car with one occupant. Anyone who pretends to be serious about climate change, but still supports parking minimums (and single-family zoning for that matter), isn’t really serious about climate change.
It’s estimated that Houston has 30 parking spaces for every car in the city. Seems like that ought to be enough.