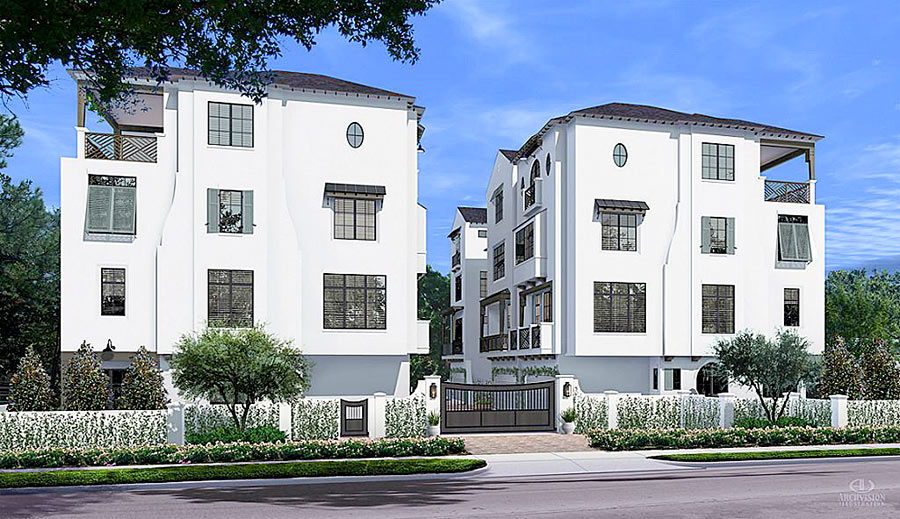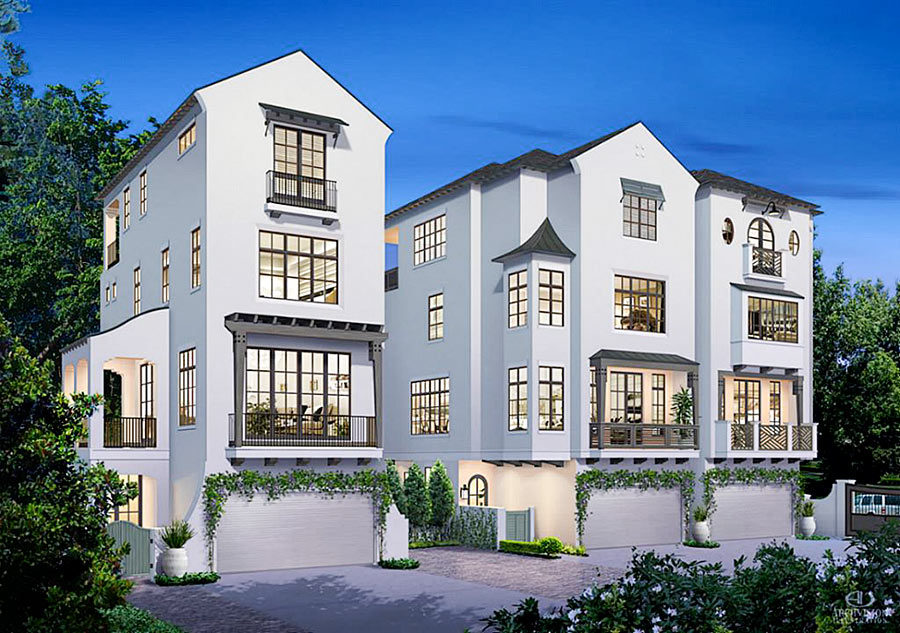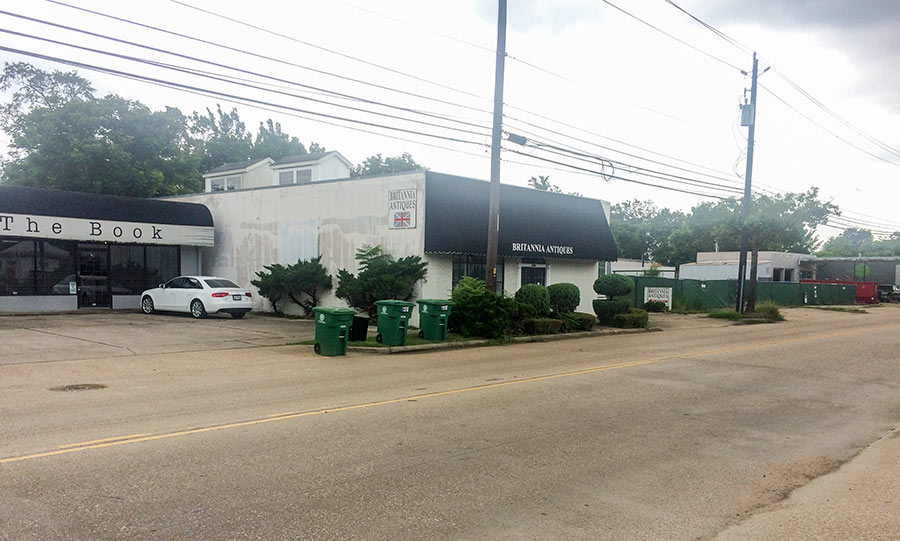
Newly posted to MLS: a listing for 1 of the 6 townhomes patio homes from Frasier Homes intended for the site of the former Kay’s Lounge. Garages, spare bedrooms, and side yards only will grace the ground floors of the properties in this shared-driveway 6-pack, however, because Kay’s Lounge itself — an establishment that was founded back in 1939 — was demolished last year. The new residential compound covers both the Kay’s lot, formerly known as 2334 Bissonnet, and the one immediately to the west at 2332 Bissonnet, which formerly housed an adjacent structure as well as longtime bar’s parking lot.
But if it’s the idea of living very close to storied nightlife that attracted you to this property in the first place, don’t be disappointed: Just next door to this property, in the former Bissonnet Auto Service Center at 2322 Bissonnet, a new brewery and lounge called Baileson Brewing Company is about to open. The fourth-floor patios at the top of the homes at 2332 Bissonnet (pictured at top right in the rendering above) will overlook Baileson’s driveway-turned-drinking-patio directly.
Here’s the second view from the listing, showing how the shared-drive fronts of the 3 units on the Baileson side might look if they’re completed before the other 3 are begun (they’d be in the foreground):
***

The homes will be at 2324, 2326, 2328, 2330, 2332, and 2334 Bissonnet; only the home at 2332 Bissonnet, the middle home not pictured above, has been posted on MLS. It’s listed as a 4-story, 3,698-sq.-ft. patio home with 3 bedrooms and 3-and-a-half bathrooms.
It’ll butt up against Britannia Antiques and specialty crime store Murder by the Book in the adjacent shopping center:

- 2332 Bissonnet St. [HAR]
- Previously on Swamplot: Baileson Brewery Planned in Former Auto Shop Next to Emptied Kay’s Lounge Spot; Kay’s Lounge To Clear Out for a Townhome 6-Pack; Kay’s Lounge Closing in Less than 3 Weeks; Kay’s Lounge Evicts Septuagenarian Companion on Bissonnet St.
Photos: Swamplot inbox





Stucco seems to have more long term durability and maintenance problems than just about anything else, yet it seems to be the exterior of choice in nearly all high-end construction. Why?
Wouldn’t a midrise or rowhouses be much more practical from the parking perspective? You could get a lot more cars in there and it would be easier to navigate. But, it wouldn’t allow owners to pretend they have a standalone home.
@Skeptic, it’s not cost, stucco installed is about the same as brick installed per finished square foot, it’s simply current design tastes of buying public and has been like that for a couple of decades.
@Stucco – Stucco is lighter than brick, which causes less of a foundation concern in our gumbo soils and will be easier to repair. The trend that I see that has me cringe are the stucco checker board designs on homes that grow mold in the gaps and cause the walls to warp after 2 or 3 years.
@Mr.Clean19, you bet you it is ‘easier to repair’; so easy I see too many homes and entire apartment complexes less than 8 years old being redone. BTW, the damage under it is usually pretty bad, it is one of those situations that by the time you know you have problems, it’s too late.
I see you crossed out townhouse and wrote patio home. So just what makes it a patio home? Does a 4 x 6 ft space outside constitute a patio? Are all town-homes devoid of outdoor space?