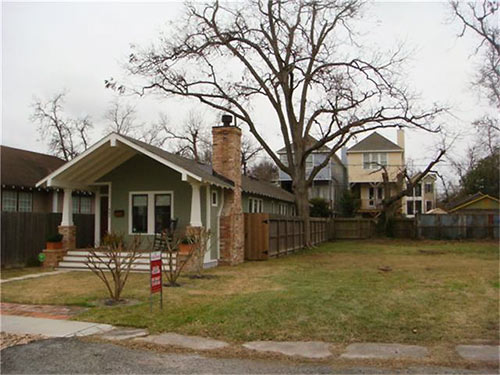
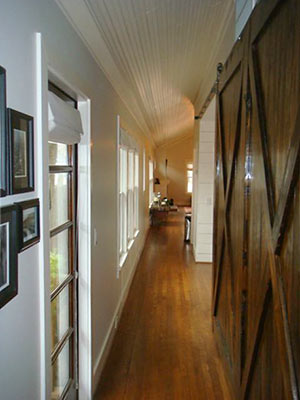 A barn door and a side fence help define space for a Sunset Heights home, but neither appears to be a fixed feature. The interior’s barn door, for example, rolls into place to screen shut a bedroom otherwise open to the main hallway (at right). And beyond the side fence, there’s a vacant lot, but half of it belongs to this property. The souped-up straight-shot bungalow appeared on the market last week with a $475,000 asking price.
A barn door and a side fence help define space for a Sunset Heights home, but neither appears to be a fixed feature. The interior’s barn door, for example, rolls into place to screen shut a bedroom otherwise open to the main hallway (at right). And beyond the side fence, there’s a vacant lot, but half of it belongs to this property. The souped-up straight-shot bungalow appeared on the market last week with a $475,000 asking price.
***
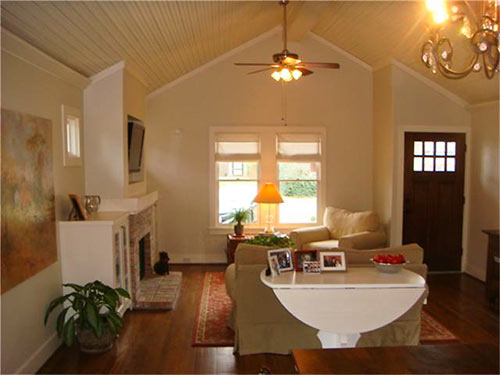
Like the north-facing front porch, which has no barriers between the extra-wide stairs and chill-out area, the interior is wide open. Main rooms incorporate a 17-ft. span and vaulted ceiling.
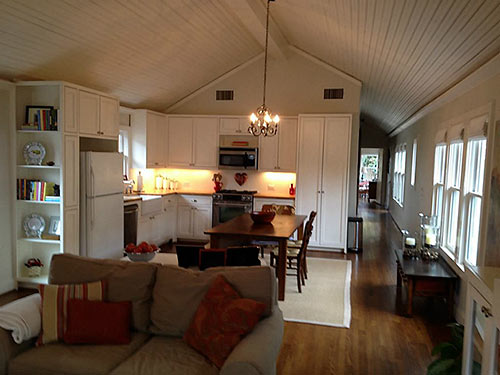
HCAD indicates the home was built in 2005 and remodeled in 2007. Its current inside-outside paint job freshened things up just last month.
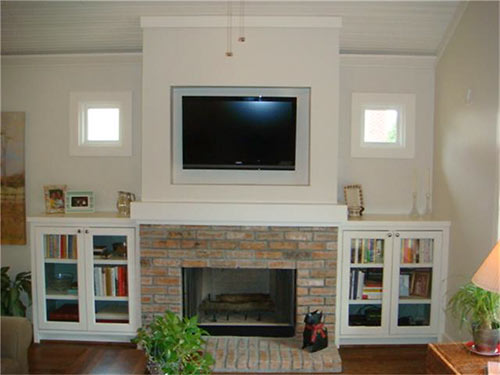
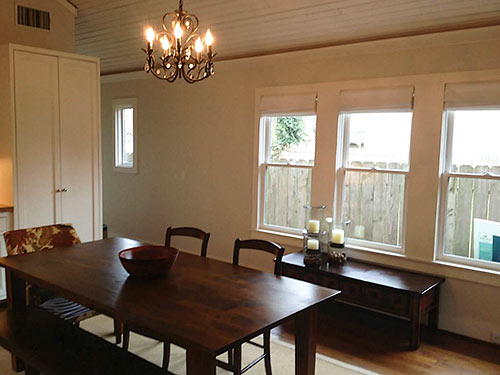
Butcher-block counters and a farm sink are other slightly rustic touches in the 1,284-sq.-ft. urban home, located east of North Main St. and 4 blocks northeast of the Heights Transit Center.
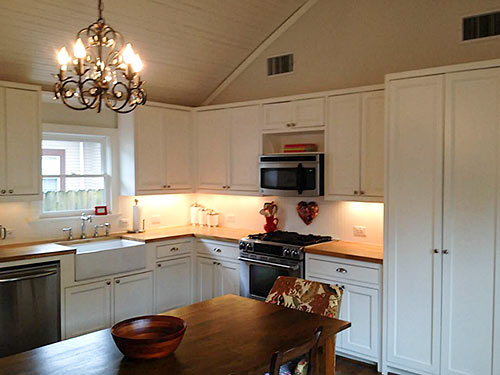
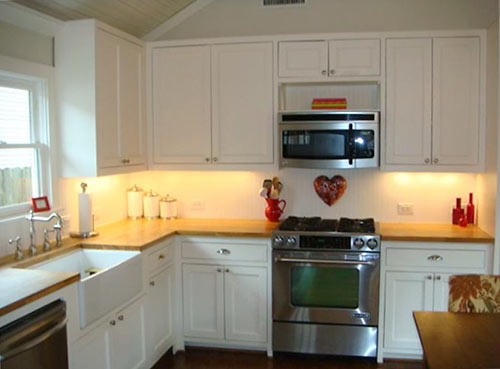
At the back of the home, the master suite has windows on 3 sides beneath more vaulted ceiling:
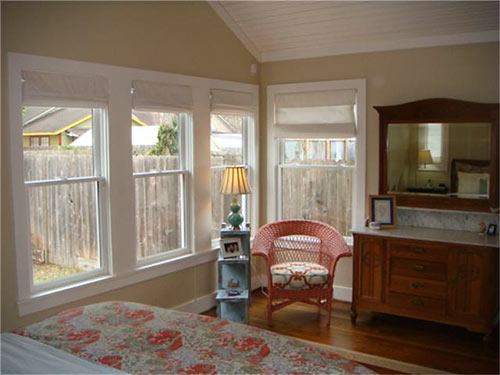
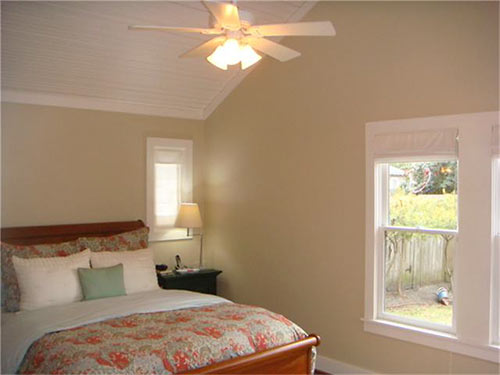
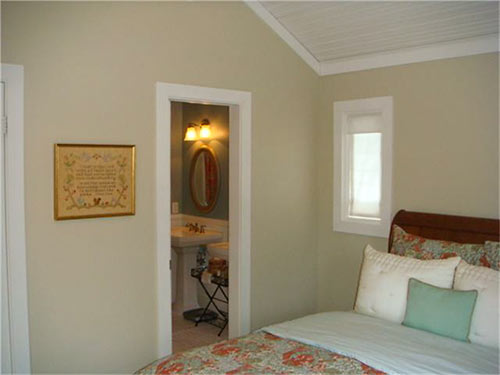
Behind the vivid shower curtain, there’s a spa tub in basic white:
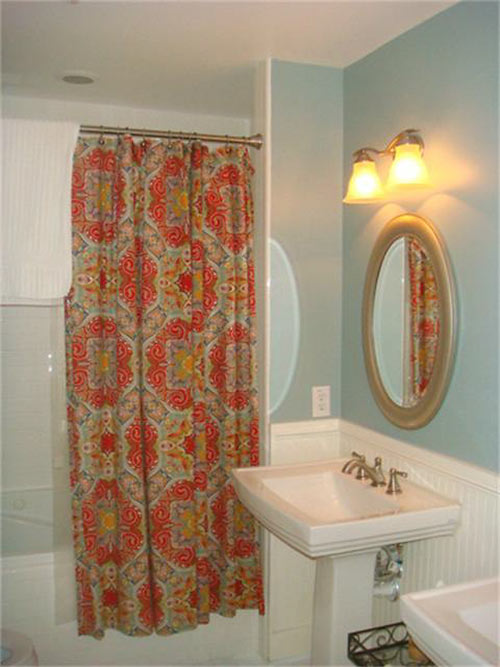
Wooden features and grains go every which way where the hallway meets the sturdy barn door and what appear to be shiplap panels on the walls of the room it rolls past:
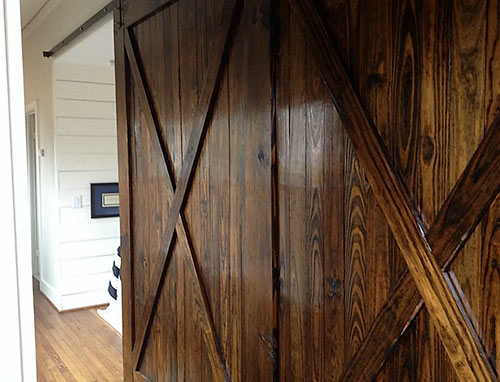
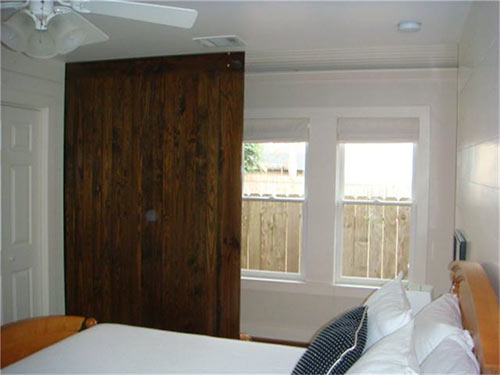
One of the room’s 2 closets contains an open-and-shut office space:
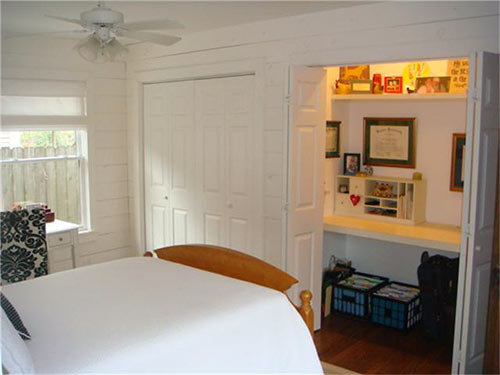
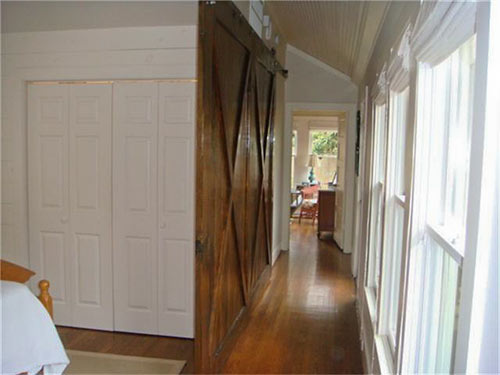
A door in the second bathroom leads to the utility room:
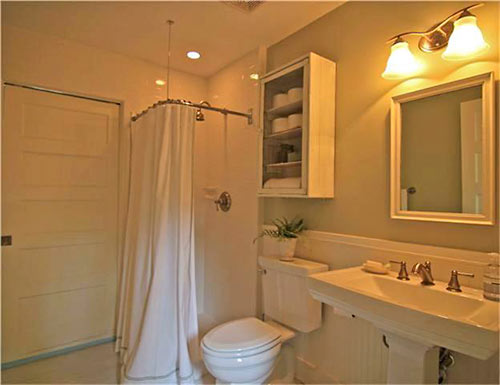
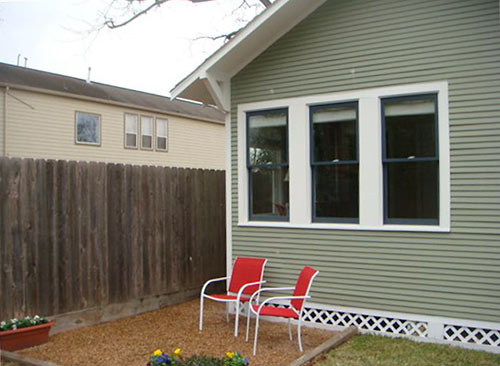
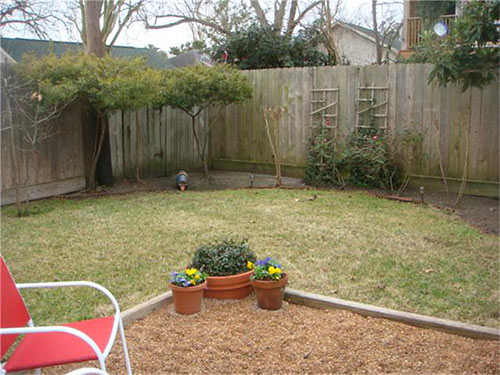
There’s no driveway or garage. Pea gravel in the easement between the updated section of sidewalk and street appears to be the home’s current parking area. Now fenced, the bungalow occupies half of the 6,000 sq. ft. of property included in the listing. HCAD records indicate the current homeowner has owned additional land next door since 2012. When the home last sold, in March 2011, it changed hands at $248,000.
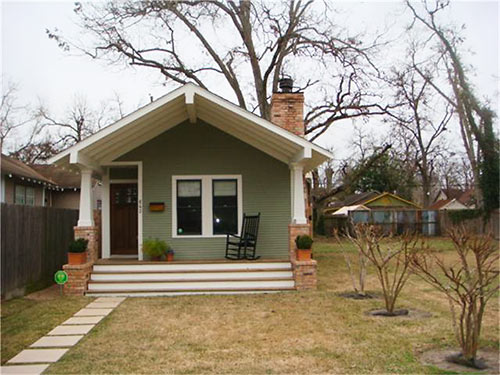
- 842 E. 25th St. [HAR]





There’s no way this sells for almost half a million.
Very cute, though I don’t quite get the open/barn door bedroom. But $370/square foot? In that location? Has the market gone nuttier than I even realized?
WAY overpriced .. for the house and the neighborhood. Cute but kinda bizarre.
I am a market optimist but this is not happening. This is way overlisted.
I like it. Mostly anyway. Hate “farmhouse sinks” and over the range microwaves. But I can see this being perfect for a couple with maybe one kid.
Still overpriced.
I agree with everyone – this is very overpriced. Looking at just the listings on the same street it seems to be about $100k over where it should be. People can certainly ask whatever they want for their properties. That just doesn’t mean they will get it. Compare it with 707 25th St. which is also a 2-2 and already has a 2 car garage on the same size lot. Listing photos aren’t as well done and the house itself may not be finished quite the same quality but it is also asking $120k less!
$500K, there really is a sucker born every minute!!!!!
I agree that the price is quite “optimistic” at almost $370/sf. In fact, it last sold in 2011 for $248k ($245k net after closing cost contribution from the seller) and little has changed with the house itself since then. The only noticeable difference that I saw was the addition of the microwave. Truth be told, it seems that the new listing agent actually re-used the 2nd bathroom photos from the previous listing…making it appear that NOTHING has changed in that room. It will be interesting to see what a willing and able buyer ultimately pays for this house.
The problem with this listing is that the sum is worth less than the parts. This is a combination of two properties that apeal to two very different buyers. The house and lot its on (3k sq/ft) is worth approximately $300k(ish) to someone who wants to live in the building as it exists. The cleared lot (3k sq/ft), to the right is worth around $120k to a developer. Seperately, that gets you to $420, maybe $450 if you find two motivated buyers. But combined, its worth a lot less. As a package deal, someone looking for a place to live can find a LOT nicer in that area at that price. And a developer isn’t going to pay above lot value for the dirt the house is on. And neither is going to want the hassle of buying the package to just split it and resell the half they don’t want.
It looks like it is assumed that the buyer will divide the lot and sell off the empty 3000 sq foot lot. They have already fenced off the back yard. A builder would pay $200k for the empty lot. $275k for the house on the 3000 sq ft lot is reasonable. Real question is why doesn’t the seller divide the property and sell them off to two different buyers?
Agree with Walt’s and HoustonRealtor’s comments that though this is priced as a package deal ( house+lot), it will drive off a lot of potential buyers who don’t take the time to research that to figure out that’s what is being offered here. As it is, a 2B2B shotgun is something of a niche product requiring a childless couple or single. And even for $275k, I’d want at least an off street driveway to park my car at night. If you want a 2br shotgun, drive up north of 610 and you can find all the shotguns you want in Independence Heights for one-third the price.
What many of you seem to have missed is that this house sits on a 50ft lot. The house itself is on half the lot…the other half (or 25ft lot) is worth a minimum of $100K in that neighborhood. A buyer with any sort of vision could divide, build and sell a house and pay down the note.