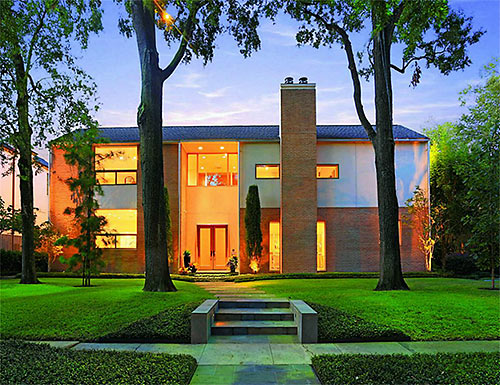
Once past the Jello-bold color adjustments to the listing’s exterior photo, this 2000 contemporary home by Rice School of Architecture professor Carlos Jiménez unfolds rather quietly on its in-the-trees and oversized lot on South Blvd. in Ormond Place, part of Boulevard Oaks. The property made its market debut in late October. Its asking price then, $3,285,000, remains.
***
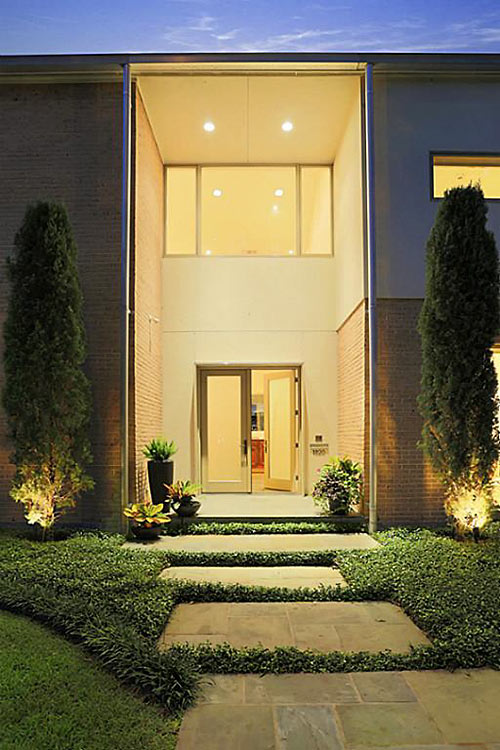
A soaring 2-story entrance opens into an equally vertical foyer with a glass-barricaded upper deck of its own:
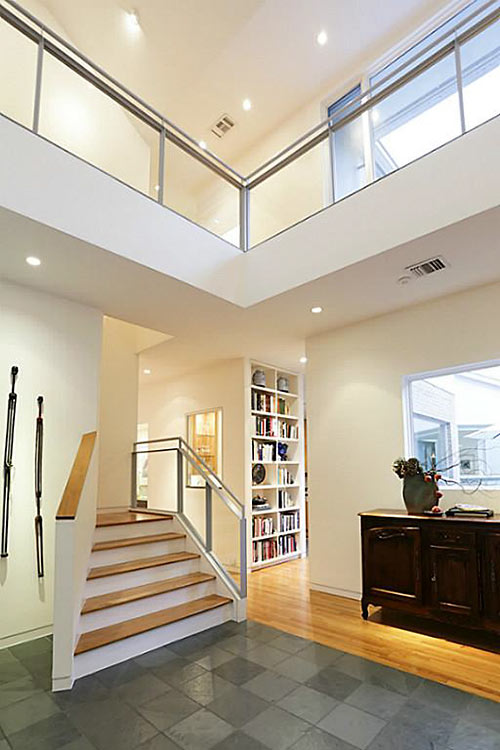
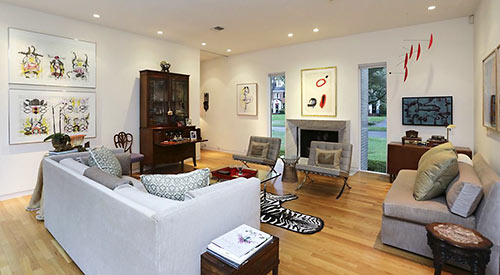
The front-of-house living room’s street view is through slivers of windows flanking the fireplace (above); the pool and extensive grounds of the back lot are on display through the opposite wall of floor-to-ceiling windows:
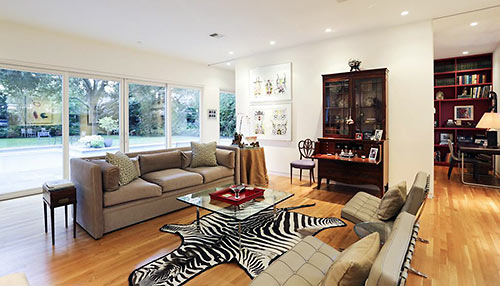
An adjacent study also looks out on the north-south axis:
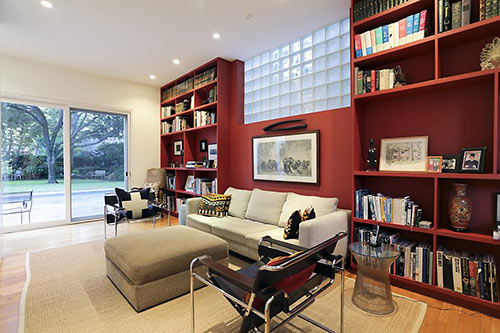
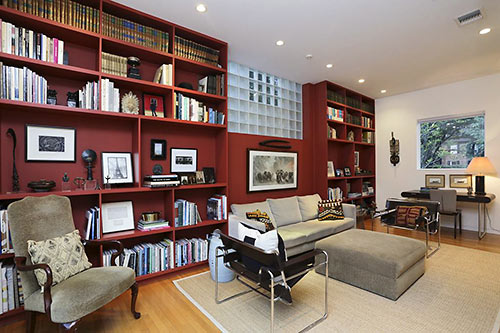
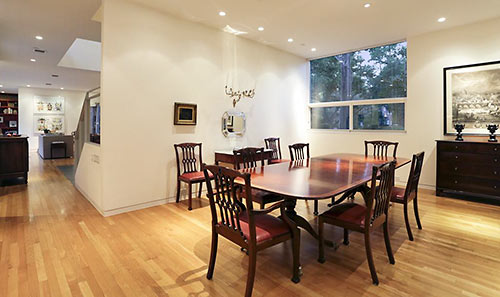
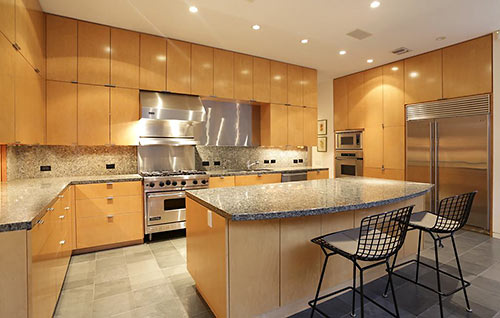
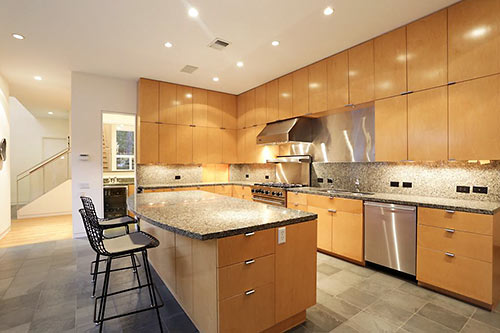
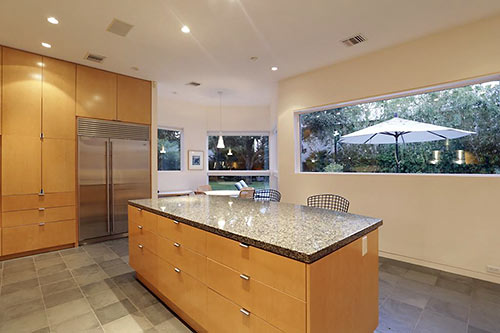
Stainless steel and maple meet up in the streamlined kitchen. Just barely visible beyond the island-with-seating is a breakfast nook jutting into the pool’s patio. The expansive window bay brings the space to the outdoors:
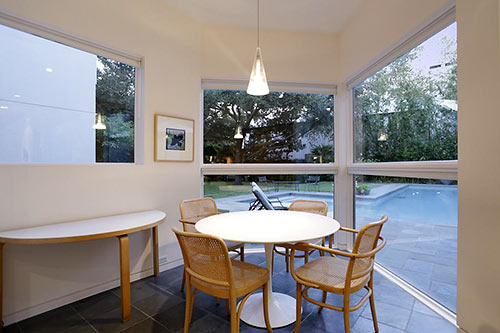
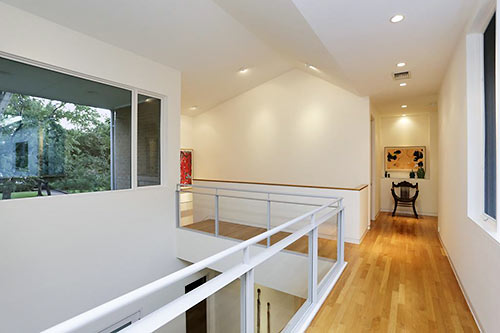
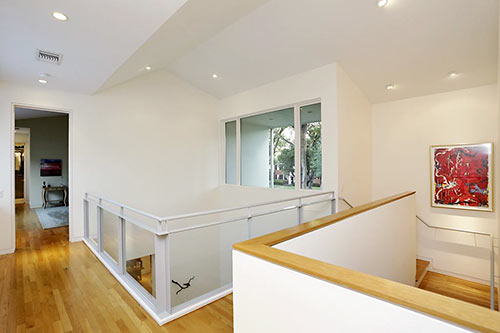
Windows upstairs frame nearby treetops outside, giving some of the bedrooms a treehouse effect.
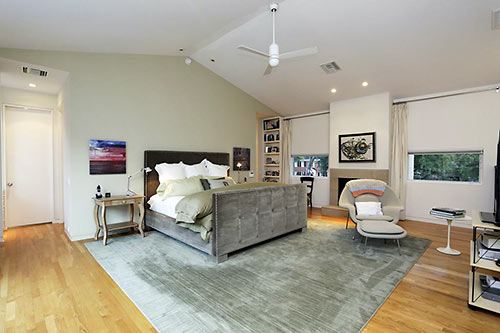
The master suite also gets a private balcony, but it’s only across half the sliding door:
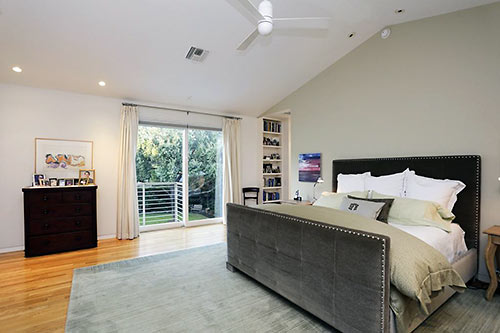
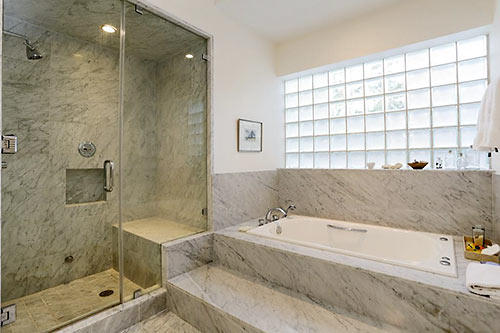
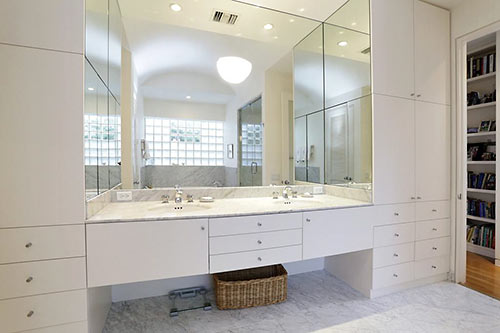
Here are some of secondary bedrooms and their en suite or shared bathrooms. There are 2 half-baths elsewhere in the home as well.
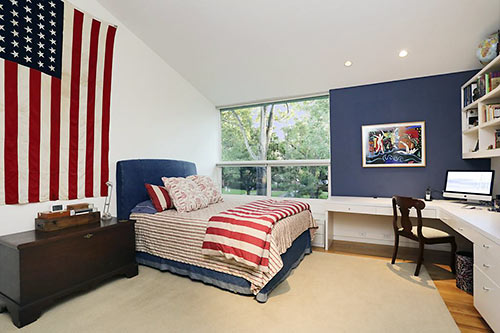
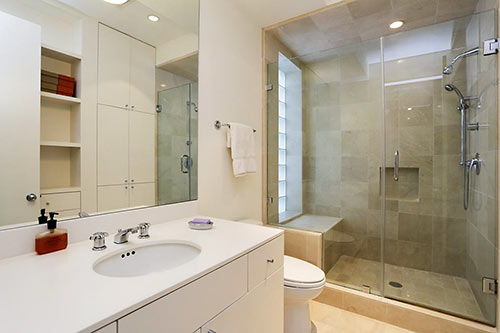
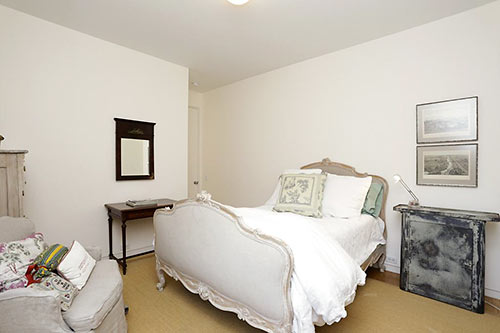
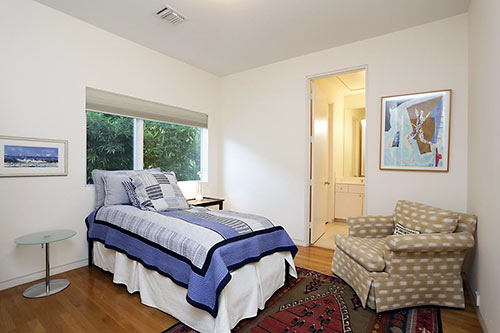
The quarters — or fifth bedroom — has a wall of shelving with a Murphy bed, a kitchenette, and balcony views of the 16,900-sq.-ft. lot. The home measures 4,196 sq. ft. in all.
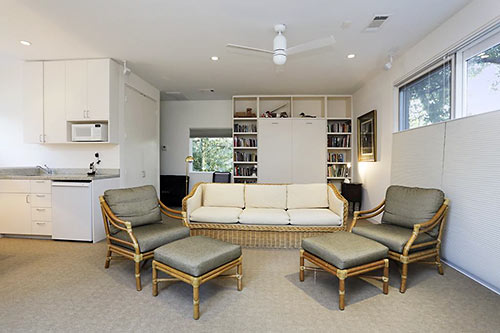
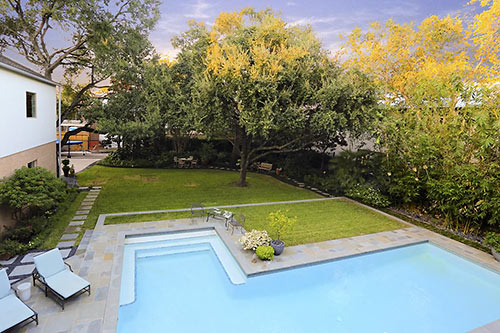
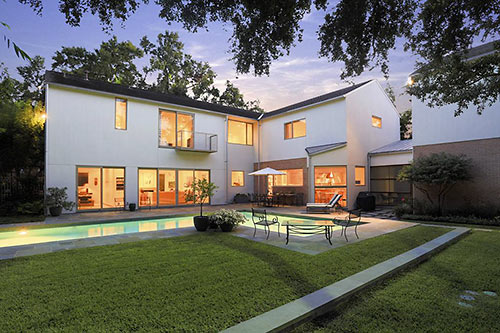
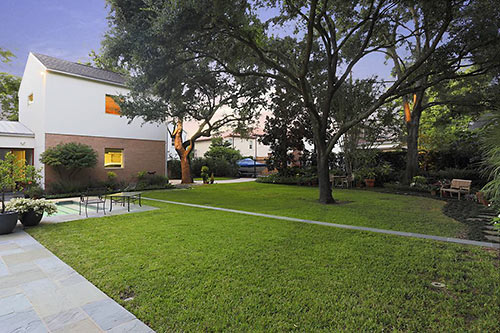
Access to the driveway is from a shared alley at the back of the property that serves homes on the block between Hazard and Woodhead streets.
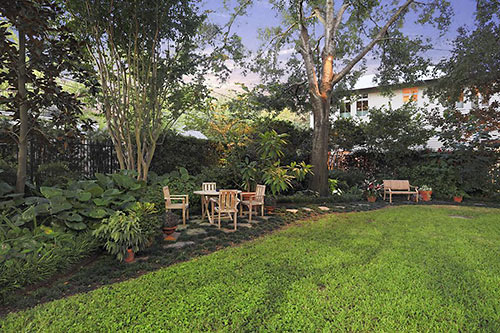
- 1820 South Blvd. [HAR]
- Previously on Swamplot: Carlos Jimenez’s O’Neil Ford Redo in Tall Timbers Now Up for $5 Million





It is really time for mobiles to make a comeback. Everyone has high ceilings and vaulted this, sky high atriums, and so on. Why not fill out that space with a mobile?
Old School- Couldn’t agree more. I’ve got my Calder (-esque) keeping things interesting in the space above.
It is so nice to finally see the inside of this place after years of walking past it. The amount of storage in the kitchen and bathrooms is remarkable. Can those cabinets possibly be full? Quite a lot more than one expects from those with a modernist/minimalist bent.
I still don’t see architectural merit a bunch of square box rooms arranged in a mathematical pattern. Where’s the design? Where’s the “architecture”?
Wow, it is just as dreary on the inside as I always imagined. Just put it on a smaller lot and put a shrink ray on it and it would be just as ugly in Bellaire.
I propose a new Swampies category for next year: Heinous Acts of Retouching (HAR for short) In Home Listings. My nomination would be “PhotoChopping the exact same fake sky picture into all the exterior shots.” Once I see it, I can’t unsee it. It’s maddening, and I see it done in house listings ALL THE TIME.
Look at the first picture. Between the middle large tree and the chimney, you’ll see a bird-in-flight-shaped cloud, a crescent below and to the right of it, and a long skinny horizontal cloud below that.
Look at the second picture, and there they are again. That photographer sure is fast, getting another shot in before the clouds even moved!
Now look at all the other exterior shots. Those three shapes are in every one.
I don’t see anything but all that wonderful storage in the kitchen.
I mean, there’s room for the sheets and towels in there!
Needs glitter.
Sterile and cold. This is not a $3 million house. The lot is beautiful though.