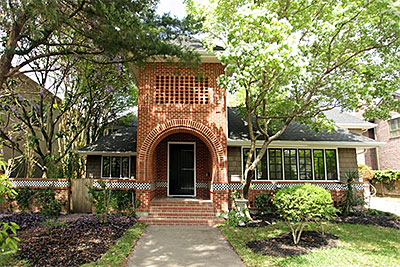
Before she moved on to greater fame in Arkansas — and designed a home featured in Sarah Susanka’s Not So Big House book series — architect Sharon Tyler Hoover built this Rather Big House for herself in West U. She was known as Sharon Tyler then. This Ranch Romanesque entry fronts 4,792 sq.-ft. of space on a 11,250-sq.-ft. hunk of land: 3 or 4 bedrooms, 4 bathrooms decked with floor-to-ceiling tile, a library with blueprint-friendly storage, and a black-and-white checkerboard living area where she planned out her next career moves.
***
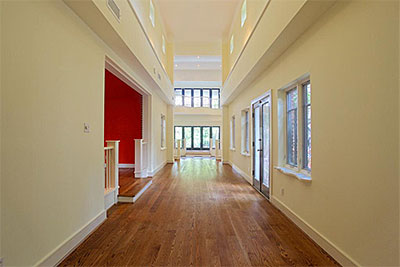
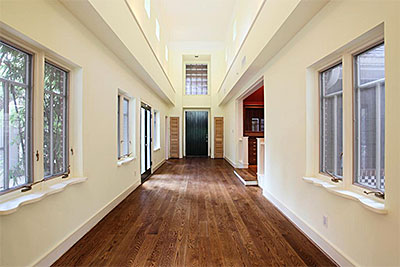
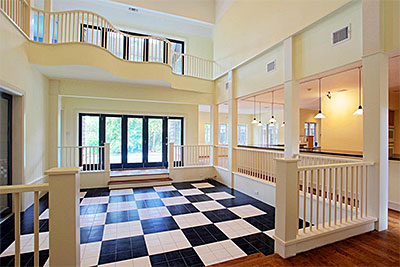
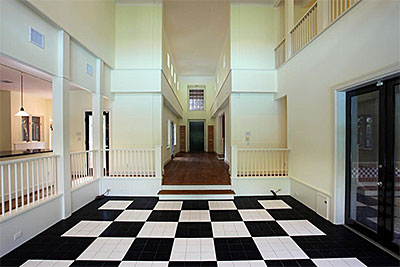
The kitchen boasts 2 separate cooking areas with a pair of sinks, and both gas and electric cooktops.
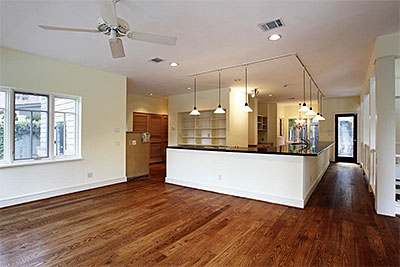
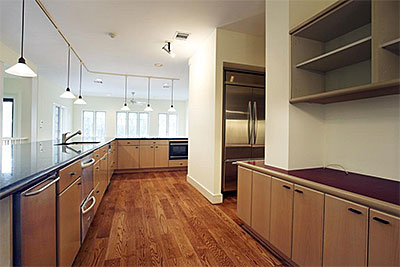
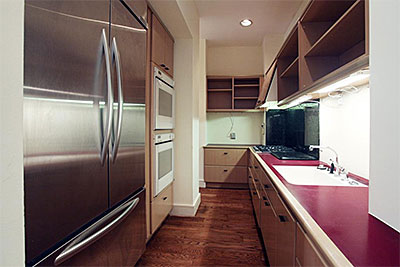
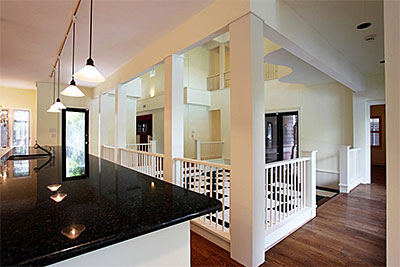
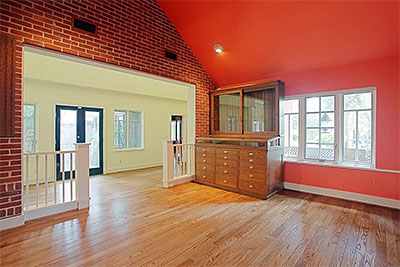
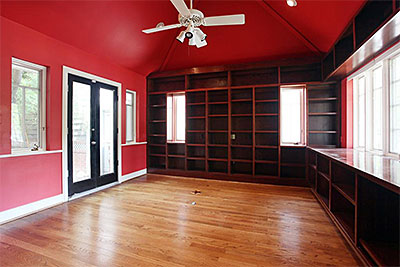
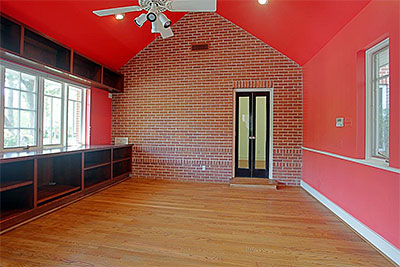
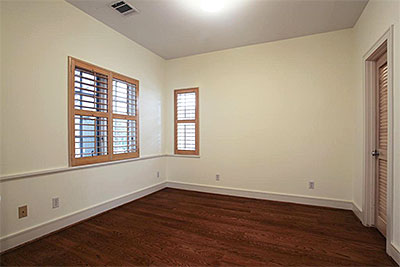
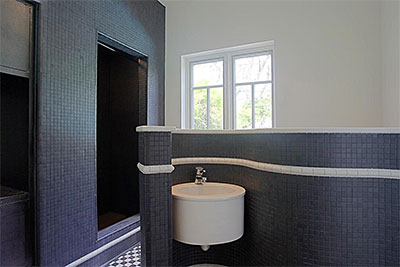
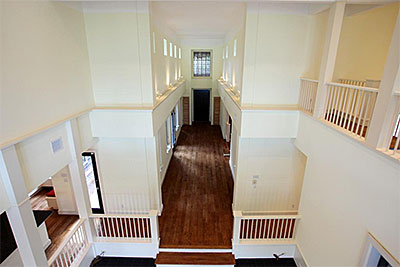
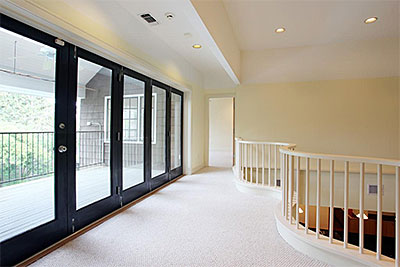
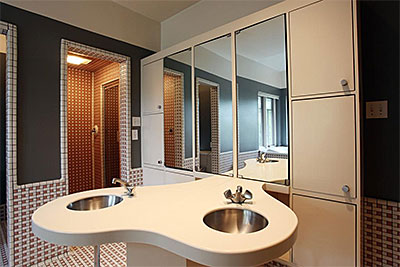
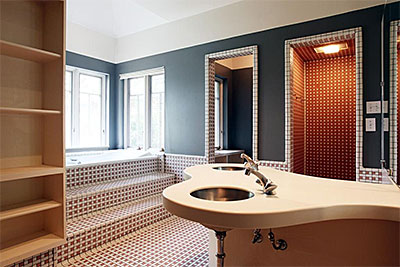
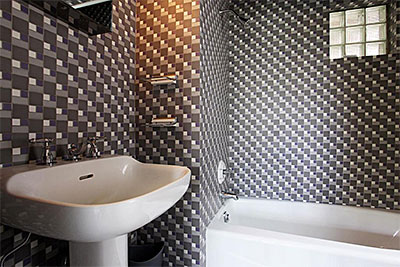
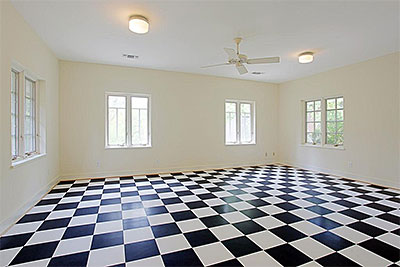
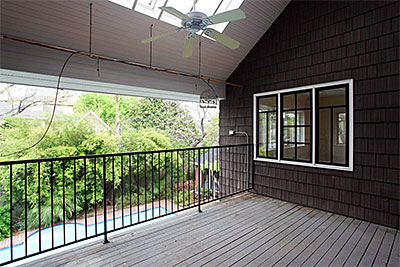
Plus, there’s a backyard pool. And a wine cellar, in a groundbreaking West University basement.
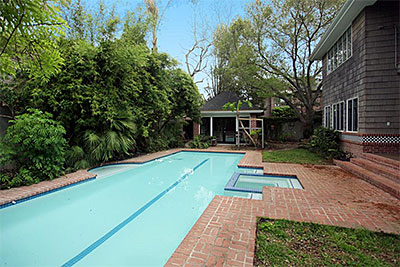
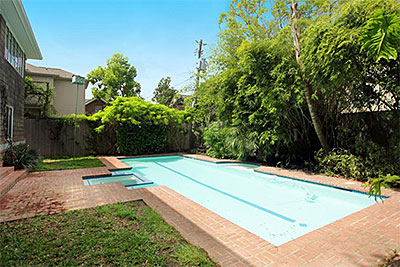
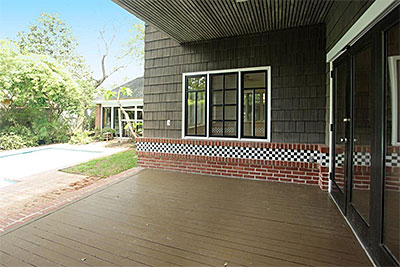
Hoover finished this house on Plumb St., about a block west of Buffalo Speedway, just 4 years after receiving her professional degree, in 1985. It entered the market 9 days ago with a sticker price of $1,495,000. Other contributions of hers to the Houston landscape before she left town: the 59 Diners on the Katy Fwy. (since demolished) and across the Tomball Pkwy. from the Willowbrook Mall. In Fayetteville, she was the environmental designer and project architect for Arkansas’s first LEED-certified building, the University of Arkansas Innovation Center.
A sixth-generation Houstonian and graduate of the architecture school at UH, Hoover died in August 2007 with her second husband, her stepson, and his wife, in an automobile accident on their way to a vacation near Playa del Carmen, Mexico.
- 3310 Plumb St.[HAR]
- Not So Big Home Plans for Sale [The Not So Big House]
- R.I.P. Sharon & Steve Hoover [Zen and Juice]





It’s beautiful, but I can’t get over the his & hers sinks which look like testicles.
Looks like a bad boob job
But no elbow knocking when two are getting ready in the morning!
Not to stomp on the ashes of the deceased, but, this house is some kind of awful. Self-conscious and awkward.
The best parts are the cedar shakes and the lap pool.
Happily, like all of us, she grew up.
Looks like student work. Wacky mix of materials. Somebody’s gonna have to pay an awful lot of money to rip an awful lot of junk off the walls and floors.
The chekerboard room needs floor-to-ceiling curtains and a dancing midget in a red suit.
you mean this 59 diner?
View Larger Map
I’m no chess expert, but I don’t think those chessboard floors have the regulation # of squares.
I have to say I like it. Aside from its ridiculous size of course. There is no reason for houses larger than 2500 square feet.
L_I_T: I think they are talking about the 59 Diner that was closer in to town on I-10 that was demolished when they widened the freeway. It was much funkier, almost identical to the one across from Willowbrook, if I recall correctly.
Speaking of which, is it just me, or has the quality of the 59 Diner on the Shepherd curve really declined over the past couple years?
Bizarrechitecture…
Red letter day. I finally found something to use the word “fugly” to describe.
Some of the details haven’t aged well, but the same could be said for plenty of homes from 1985. Gotta give her credit for thinking outside the box. As a West U resident I’m grateful for places that give the city some spice, like this one, the “Darth Vader” house at the corner of University and Buffalo Speedway, and the “Miami Vice” house at the corner of Carnegie and Vanderbilt.
Having said that, this seems like a tough sell for $1.5 mil, given what other less-bizarre places in the neighborhood are going for.
This house looks like blueprints that vomited. I wouldn’t trust her to design a dog house much less a residence. ‘Fugly’ is right.
Bad boob job? HAHAHAAH, NO SUCH THING!
OK I had to Google the term “Ranch Romanesque” just to make sure you were kidding, and sure enough there is no such thing (all I got were links back to this Swamplot post).
Thank God. Those two styles don’t mesh well.
Those bathrooms would give me a seizure.
I have to agree this house is over the top and she went “architect” nuts with it. I actually live in one of the few other houses that Sharon Tyler built in West U. She built a few others and acted as the “architect/builder”. I have to say the house is built super solid and has a timeless design to it. The bathrooms did have the Sharon Tyler signature floor to ceiling 2×2 tiles and that got old as soon as the 90s hit. Hoewever, in one of the bath remodels I brought a tile vendor to give me a quote to knock down all the tiles and put something more current. The guy liked the Sharon tiles so much that I thought he was going to hit me with a bat for wanting to tear them down. So to each its own. However, I have to say that having lived in a Sharon Tyler house, I have the outmost respect for that woman. No detail was overlooked and I understand she oversaw the construction herself and it was not uncommon for her to stop at the construction and asking to start from scratch on a particular job if she was not pleased with the work. And it shows, the house is solid quality construction.
Seizure inducing… to many disparate elements.
WTF! I did the like the bad boob comment and am still lauging on that one!!!