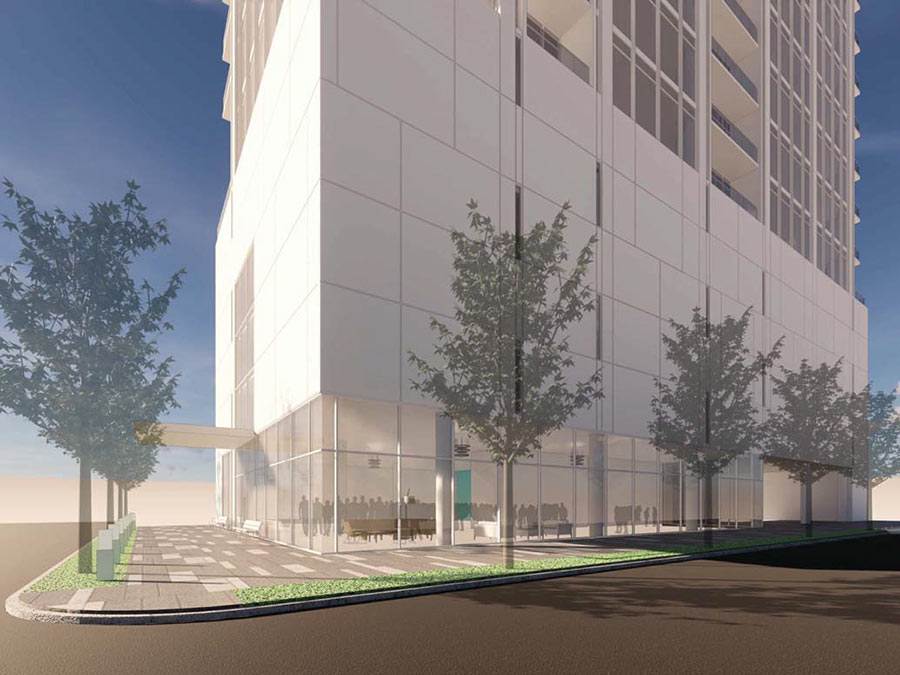
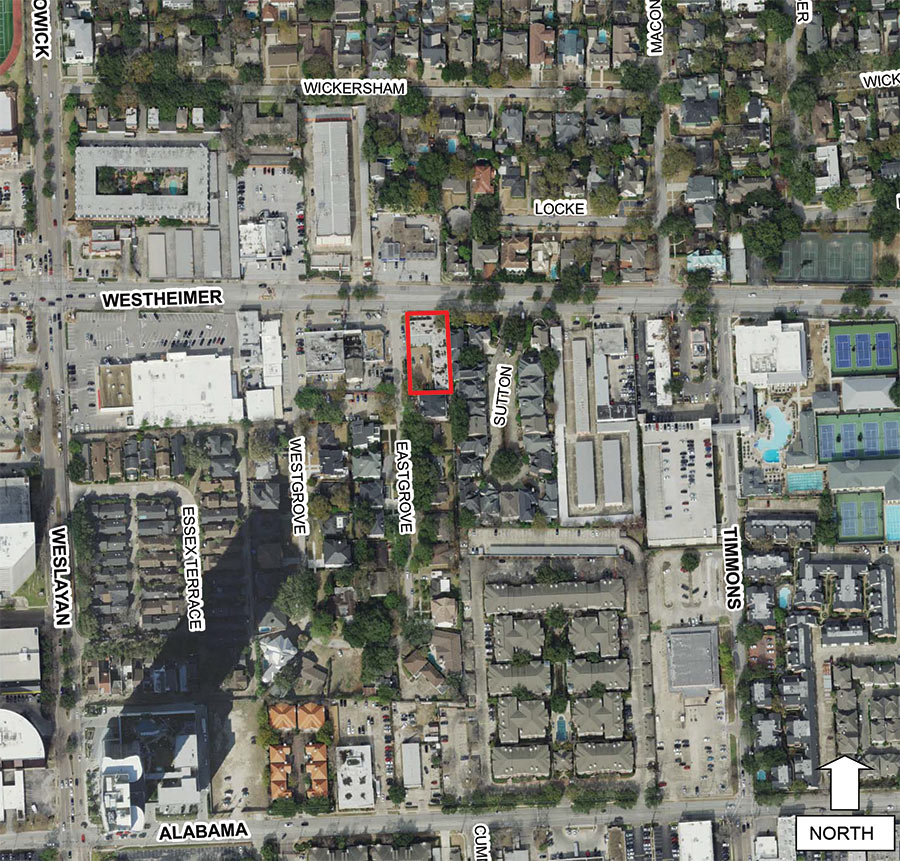
The rendering above looks east from the corner of Westheimer and Eastgrove St. to show the first few floors of a new 20-story condo tower that developer Randall Davis wants to build on the just-under-0.4-acre lot formerly home to the Krispen Home furniture store. Plans for the highrise made their first appearance before Houston’s city planning commission yesterday, where they were deferred until the group’s next meeting in 2 weeks, but not before residents and representatives of the site’s neighboring subdivisions got a few words in. Roughly a dozen speakers from Westgrove Court — the 2-dozen-home residential neighborhood that lies southwest of the would-be tower, along Westgrove and Eastgrove streets — were particularly loud in decrying it. They noted that Westgrove St.’s current narrowness already makes creates tight squeeze for passing traffic.
The same goes for Eastgrove St., where a site plan submitted by the developer shows curb cuts giving access to a driveway at what’d be the southwest corner of the building:
***
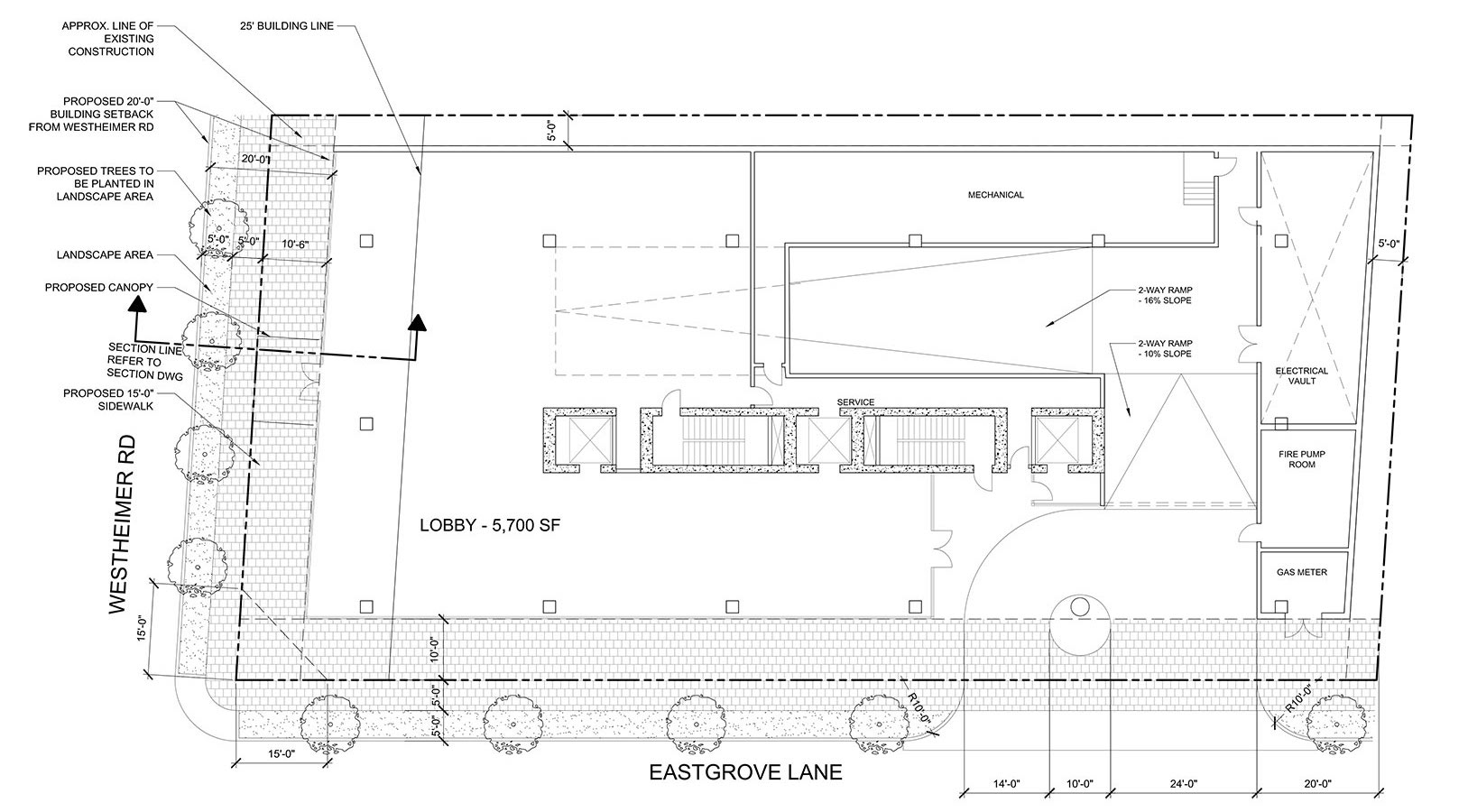
When the variance request goes back for consideration on January 17, commission members will consider whether the building should be allowed to sit back 10.5 ft. from the building line along 3723 Westheimer as opposed to the current 25-ft. minimum. They’ll also weigh in on a 10.5-ft. canopy the developer wants to stick out from the building along at 15-ft. stretch of Westheimer. A representative of the developer has offered to meet with residents of neighboring subdivisions before then.
The single-story furniture store that the tower would replace closed in early 2018 after what it billed as a “retirement sale“:
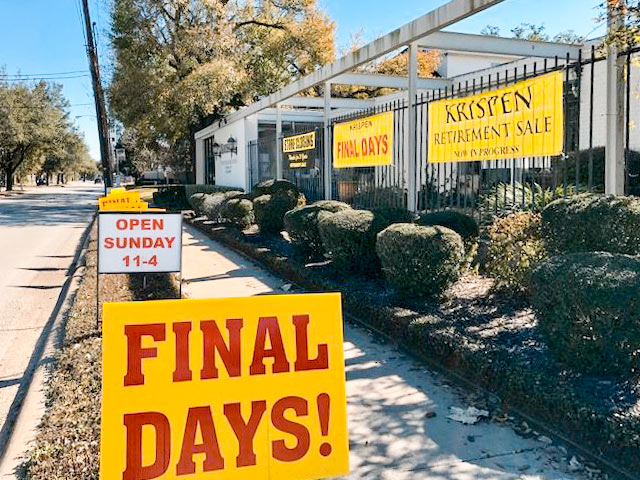
A month ago, the bumpy Goodyear auto shop across Westheimer collapsed to make way for a new 7-story medical office building that’s now under construction called the River Oaks Surgical Center.
Site plan, aerial, and rendering: Houston Planning Commission. Photo: Krispen Home



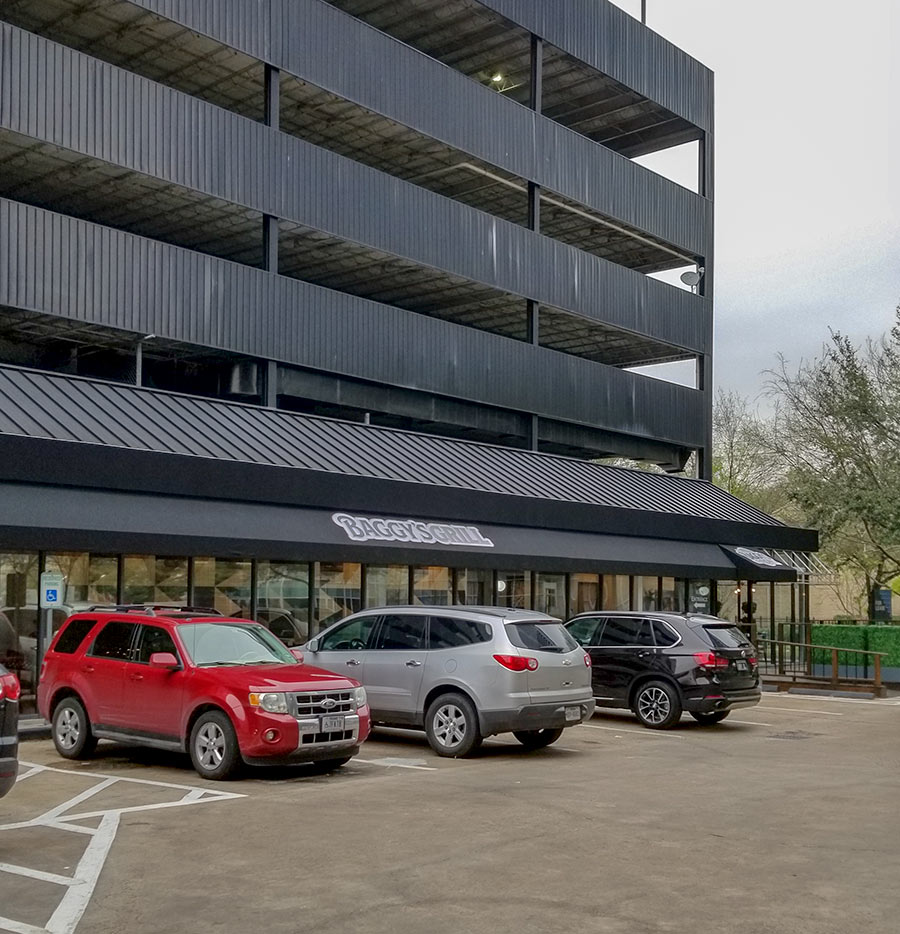
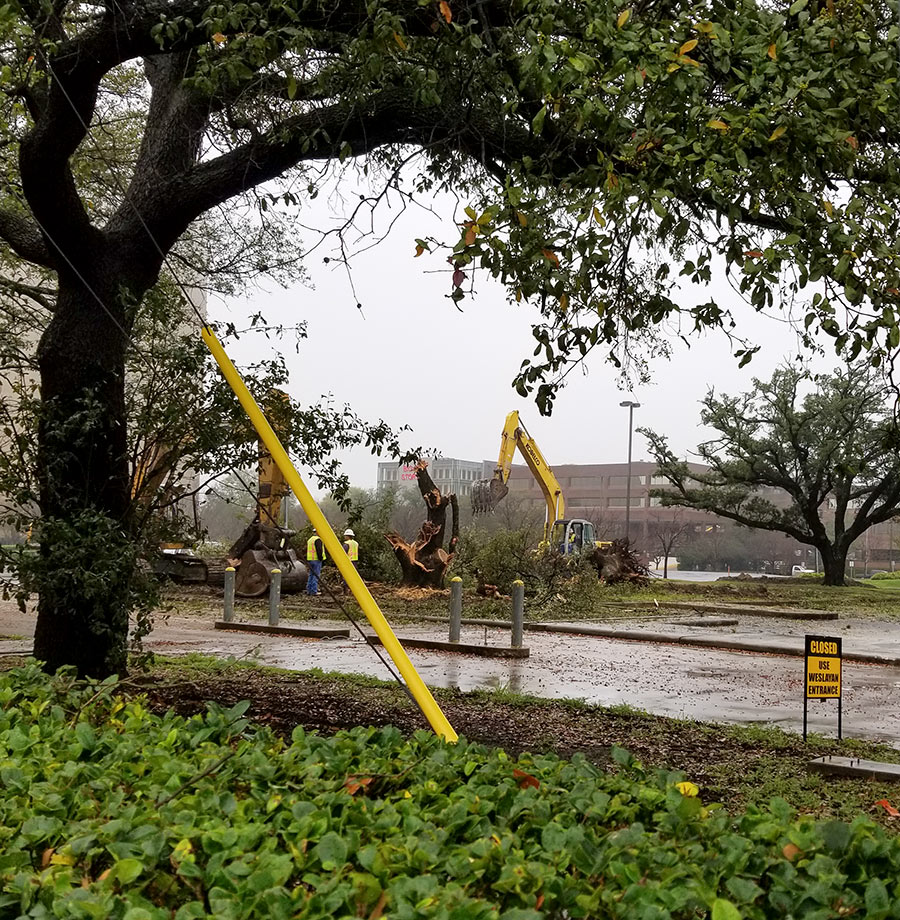
This is great for property sitting along the urban/transit rich Westheier corridor. I would consider this to be extremely good planning coming from the developer’s point of view and the City’s effort in promoting Walkable Places through the City Limits.
I would argue and ask the neighbors and the Houston Planning Commissioners to ask the structures to be sensitive to the adjacent neighborhood. To create sensitive design in the form of a step setbacks as the structures goes higher (sorta like the New York high rises).
My two cents.
-C
I love it. Density is the future and encourages walkable neighborhoods. Westheimer is a pretty active transit corridor. Worried about being stuck in traffic? ¯\_(ツ)_/¯ don’t drive! Randall Davis’ projects aren’t always aesthetically my style, but a reduced-setback tower with wide shaded walkway (+gfr) sounds nice to me.
Randal Davis should stick to running a bank like he did in that Harry Potter movie.
Fine. Build it, but keep the 25′ setback as the city will someday need the space to expand Westheimer.. It will look out of place with the surrounding neighborhoods, but that never stopped a developer from pushing a project in order to make a few bucks
Ugh, Randall Davis? He builds cheap crap. But I guess there are people who want to live next to “River Oaks” who will overlook the poor construction, just for the location. I spent several days looking at mid to high end condos last year, all over Galleria area and inner city (Kirby, Westheimer, etc). Both new const and existing resales. I was amazed how crappy his towers were, and frankly, was stunned people would pay that much for “LGI Homes” quality. I will say, he is a master at making things look snazzy, while using the cheapest material he can find. But hey, everyone has a price range, and he can meet the needs of people who can only pay 75% of what a quality unit would cost.
Thank you Mr and Mrs Davis for your input. Greater density in Houston has proven to be a disaster. I don’t see any sign of ground floor retail here, just a fancy lobby. And almost all of these residents will drive everywhere except Central market (and maybe the Apple store). There is NO safe cycling near here either.
.
I’ve lived in the heights and worked in the galleria for 18 years and my drive has gone from 15 minutes to 45. So ride a bike you say? I do, and thanks to the city and donors it’s a lot safer than it was 18 years ago but sometimes you just have to drive in this town.
.
Walkability? Name some Randall Davis properties with ground floor retail please. All this will do is add to the number of light cycles we all have to wait through at a light inside the loop, add to the bursting local schools and increase the burden on an infrastructure desperately in need of upgrade… But Randall doesn’t have to pay for that…
Allowing a setback variance is idiotic. What if Westheimer needs to be widened?
I’m shocked the land wasn’t already owned by a Private School for the 1%’ers and screwing over taxpayers.
@Jarritow,
It’s never a question of WHETHER housing gets built, it’s a question of WHERE. I would expect that a lot of people who would choose to live in this building have jobs nearby in the Galleria area. If they don’t live here, where do you think they’ll end up? Probably somewhere that requires them to use the same roads and highways you do to get to work every day, adding more and more cars in front of you at the traffic light.
Density is just another word for people living closer to where they work, shop and play. If we force people to live further away from the places they want to spend their time, why would we expect there to be LESS traffic?
re: what if Wesheimer needs to be widened – All roads should be narrowed and a greater portion of the existing ROW should be dedicated to alternate forms of mobility including walking, biking, and transit.
Look on the bright side: a setback variance will mean future Westheimer widening will require demolition of this latest piece of tacky Randall Davis gimcrack…which will be a good thing.
Ground floor retail is often a joke and almost always a bad investment. Do we really need another nail salon or dry cleaning drop off location? And, no, restaurants and coffee shops won’t go there either. This is not the location for that. The numbers don’t work for them or the developer. Mandating it would only provide vacant storefronts.
hideous. Require ground floor retail and make them step the building back incrementally to get more articulation and shadow play along the building’s elevations. and yes, who wouldn’t want a nail salon or dry cleaner?
@Angostura – I’m fortunate to have the option of cycling, most of those additional traffic light cycles will be spent by others idling away losing “productivity”. You’re right that most of the residents of these towers probably work nearby, but as long as there are no safe bike lanes in 90% of the inner loop, no decent mass transit and no ground-floor retail to walk to (@Victor it’s not a joke, for example the apartments on Gray and Bagby, one of the earliest examples of it in Houston).
.
Ultimately it’s a city that’s beholden to developers and continues to allow more density than it can provide services for.
.
One bright spot: maybe Richmond rail will be possible now that Culberson has G[otten]TFO.
There needs to be a subway under Westheimer.
Jarritow, you will note that I used the qualifier “often” when stating that ground floor retail is a joke. Truly, there are places where it works, like in high density areas with easy pedestrian access. This is not one of those areas. West Gray and Bagby do have ground floor retail, but you will observe a younger and more abundant population in that area and a walkable neighborhood. West Gray and Bagby are of a different scale than Westheimer…more pedestrian oriented. A 300 unit apartment complex cannot support a coffee shop, let alone a restaurant. A smaller condo building even less so. I know it’s fun to think we are Portland or Seattle, but we are not.
A Bissel/Little Randy Davis must be denied this. It is way too close to the Sutton Court development.
I just received a lengthy email that proposal has been withdrawn.
The Westheimer Site project variance request has been withdrawn by the developer at this time. Because this property was originally included in a residential plat with deed restrictions, the appropriate filing is to request a public hearing, not simply to request a variance. That means the application has been pulled from being considered at the next Planning Commission agenda. The applicant will submit it again later as a public hearing with notice type of application due to the single-family deed restrictions on the Westgrove Court subdivision. There will be a new notice that will be sent out once Planning Department receives the new application. We are being told the public hearing will likely take place on February 28. A variance only requires 7 days advanced notice. A public hearing sets a slightly higher standard; there will be a sign posted on the property, notice filed in the newspaper, and the written notice to neighbors must be sent out 15 days before the public hearing. So, because the property is out of an original subdivision that has single family deed restrictions, a public hearing with notice type of application is required. This application will be a preliminary application and if it is passed, then a final application will have to be submitted, usually 30 days after.