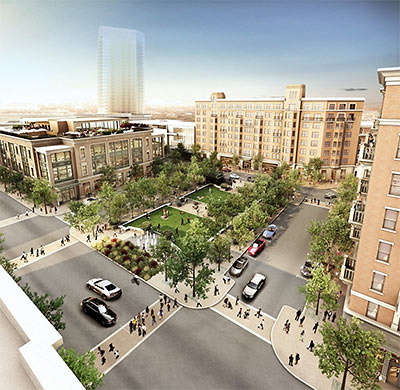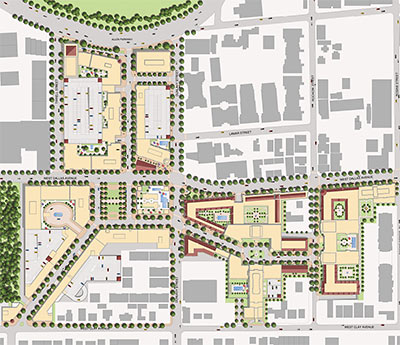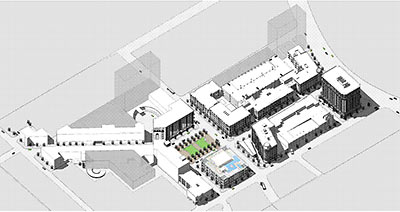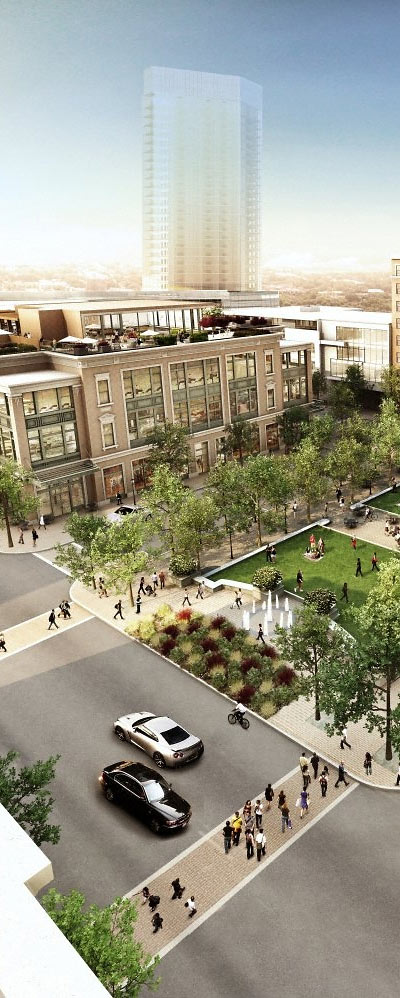
This updated rendering of Regent Square’s central square, showing a ghost-like tower looming in the not-so-distant distance, has been posted to CBRE’s leasing page for the project, notes sharp-eyed HAIF user ChannelTwoNews. A reader sent it to us, too.
What is it?
Two condo towers are planned for the first phase of the project. In a rendering leaked to us back in May, the condo towers are are drawn as shadowy boxes. But this new ghost tower isn’t one of them.
After the jump: the ghost of Regent Square’s future!
***
Here’s the latest Regent Square plan:

And the drawing that shows the shadowy boxes:

The new drawing showing the ghost-tower is apparently a view from W. Dallas, just east of Tirrell St., looking southeast. From this vantage point, the condo towers planned for Regent Square’s first phase would be out of view. Judging from the plans, the ghost tower appears to be a highrise planned for the north side of W. Clay, between Dunlavy and Rochow. It’s not part of Regent Square’s first phase.
Here’s a closeup:

- Allen House: it was nice knowing you [HAIF]
- Regent Square [CBRE]
- Going Straight: Regent Square Follows a New Path [Swamplot]
- The Kink Is Gone: Those Revised Plans for Regent Square [Swamplot]
- The New Regent Square: Details and Drawings [Swamplot]





Update on the Regent Square Preview Center on Dunlavy:
Since 02/09, GID has finished the Center with furniture, landscaping, a wall projection unit and a scale model of the project which shows the mystery high rise condos in unfinished white balsa wood to scale models. They keep the window shades pulled down the front windows of the Center so that the public can not see into the Center. I’ve seen workers complete the Center.