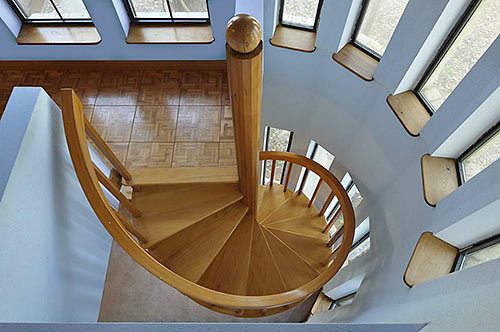
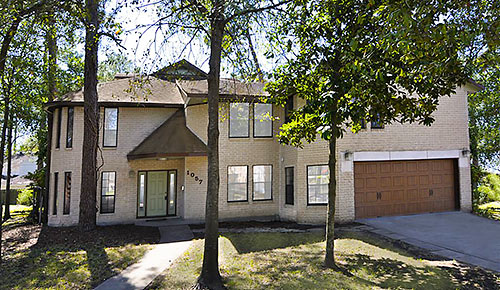
One of the most recently built homes in Shepherd Park Plaza appears to have a thing for blonde highlights. The garage door’s panels set the golden tone also found on the spiral staircase (top), cantilevered window sills, kitchen cabinets, parquet floors, and trim. Earlier this month, the 1989 property popped up on the market with a $744,900 price tag.
***
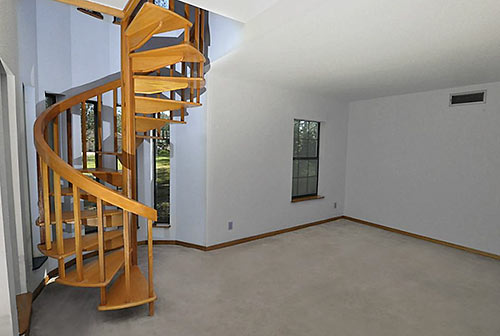
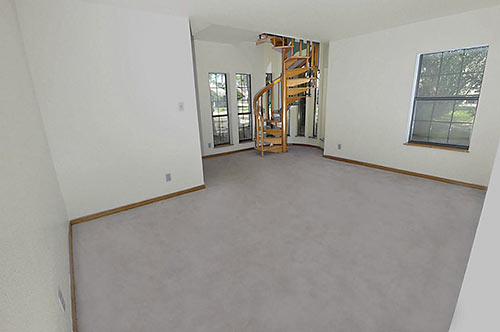
Amber weaves of grain deck out the dining room floor and related panels carry the theme higher:
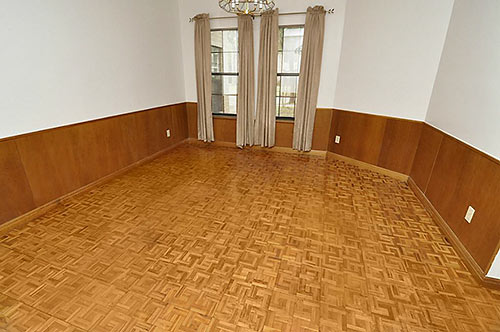
A second staircase off the eat-in kitchen offers a straight shot to the second floor.
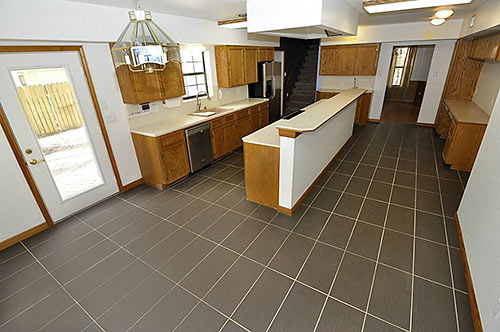
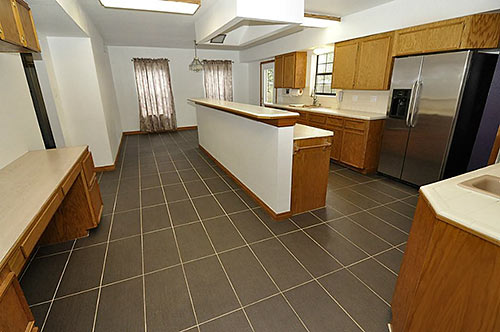
Downstairs, 3,456-sq.-ft. floor plan includes a bed-and-bath:
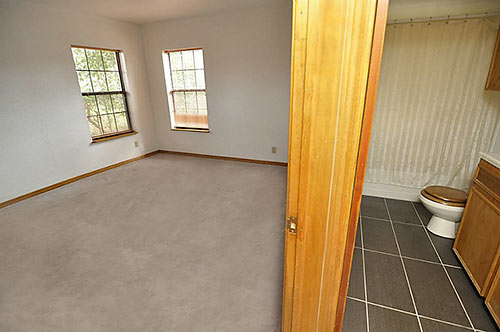
At the top of the spiral staircase, 3 bedrooms share a second living room with street views:
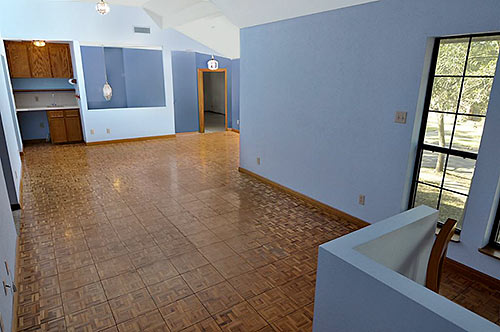
Most of the bedrooms come with en suite bathrooms and adjacent closets — with windows. Here’s the master suite:
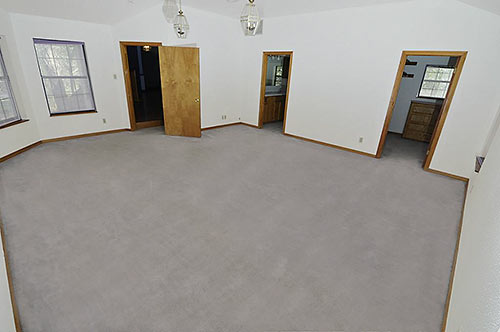
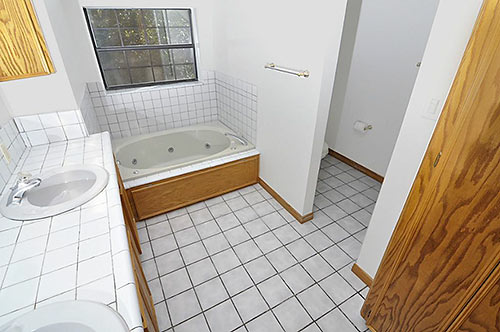
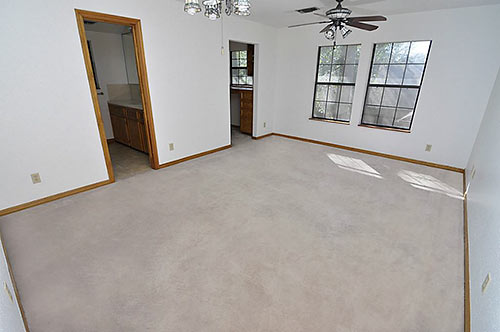
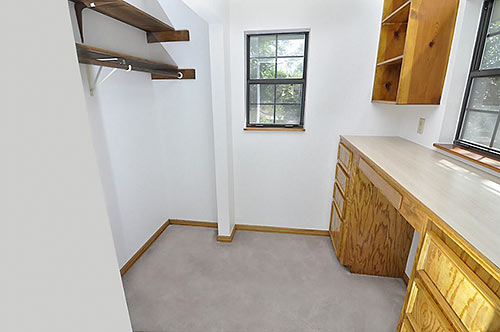
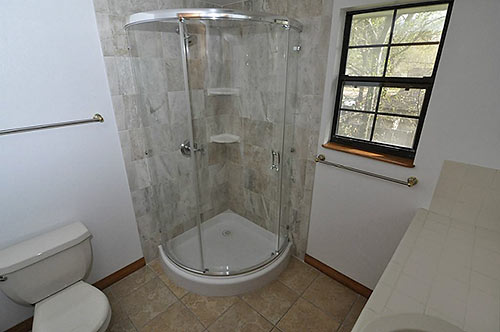
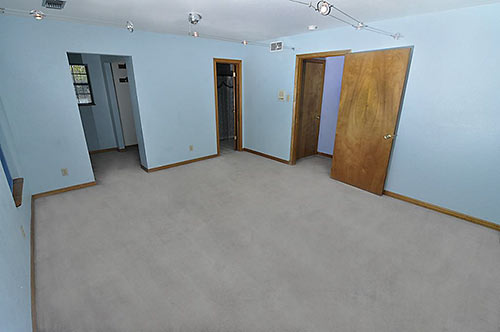
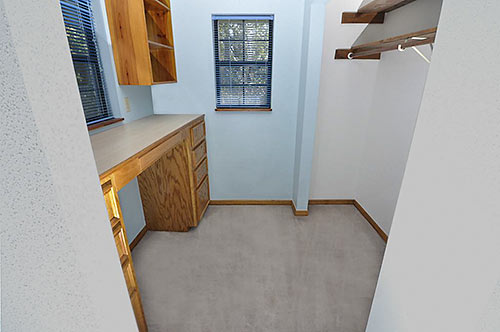
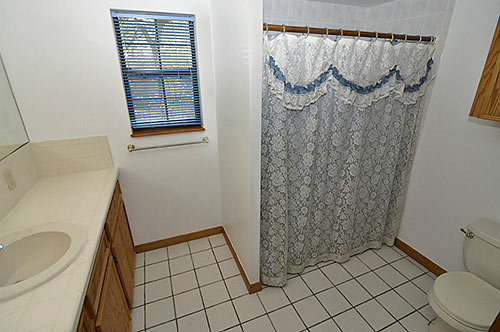
The fifth bedroom is on the third level:
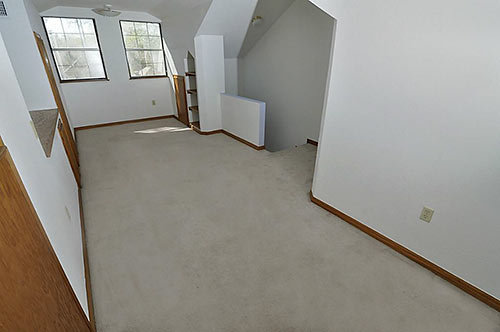
Meanwhile, at street level, there’s a second door at the far end of the extra-deep, extra-wide garage bay:
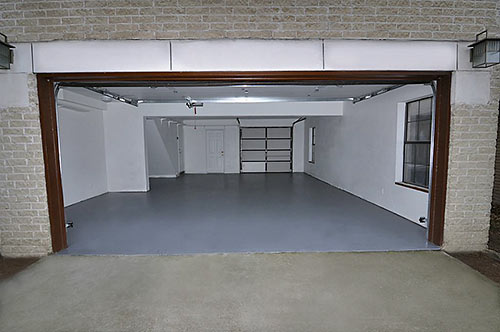
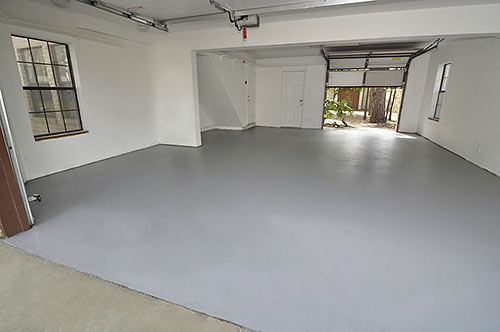
Corner columns in the garage are made of concrete . . .
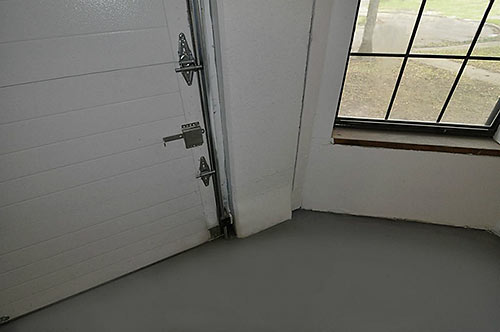
and grade beams extend beyond the structure’s corners:
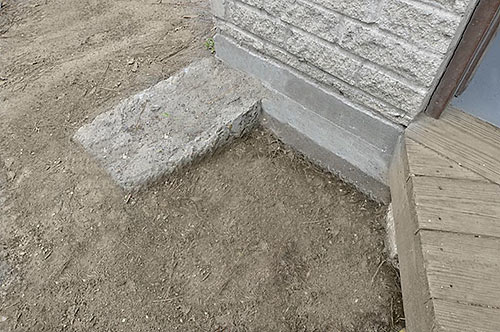
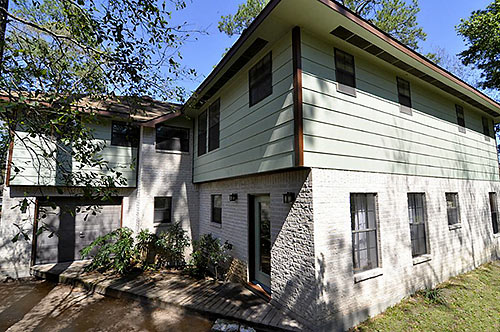
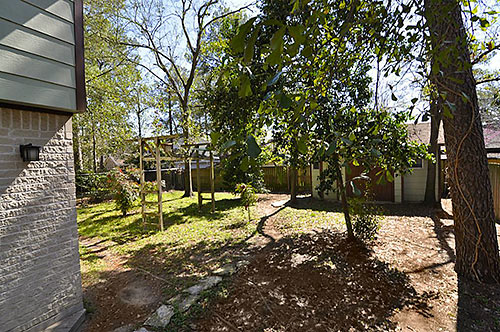
The 8,038-sq.-ft. lot sits on a cul-de-sac near Ella and Bethlehem streets.
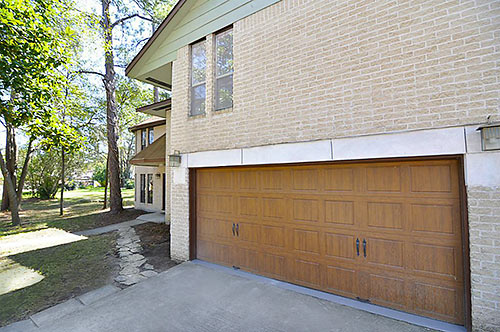
An open house is scheduled for Saturday afternoon.
- 1057 Candlelight Ln. [HAR]





Was there any architect used for this house- or was the design scribbled on the back of a napkin by a child?
That’s a lot of money for a very blah house. Prices are goofy around GOOF.
That center post on the spiral staircase reminds me of my….nevermind.
Overpriced about $250k and it will need like $100k to $150k update it it has decent bones but not worth it