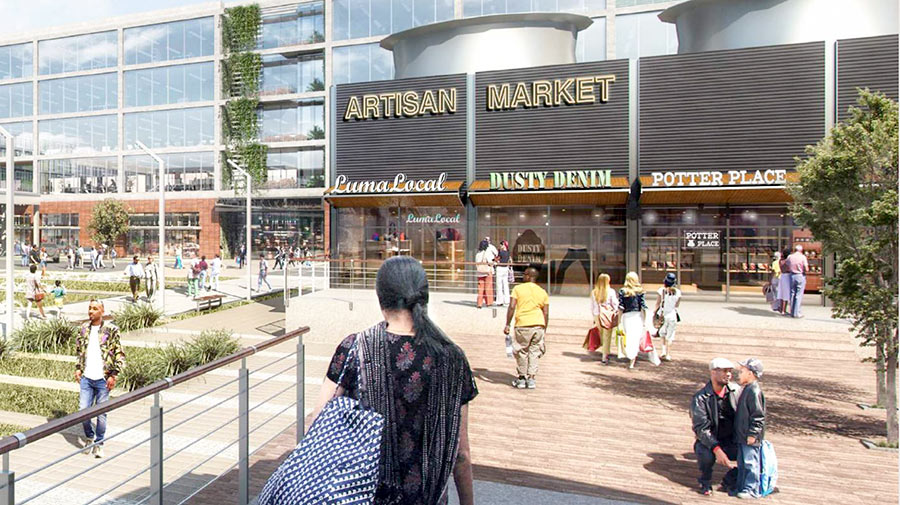
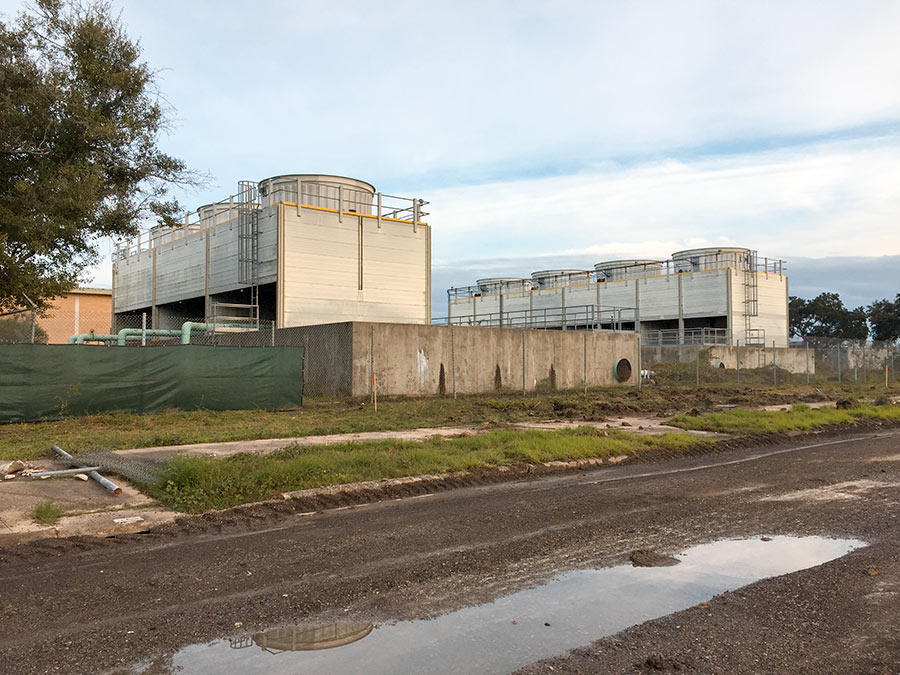
Sure, there’s been a whole lotta talk lately about how In-N-Out Burger is on its way to the redo of Texas Instruments’Â 192-acre Stafford campus that developers have dubbed The Grid. But what about those not-yet-named retailers that renderings put out by Gensler, the architect for the project, show taking over the air conditioning towers that TI left behind at the site? The photo above shows what those decommissioned cooling units looks like right now.
They sit behind the centerpiece of the site, TI’s abandoned office building:
***

(It’s slated to undergo a less flashy transformation into a parking garage.)
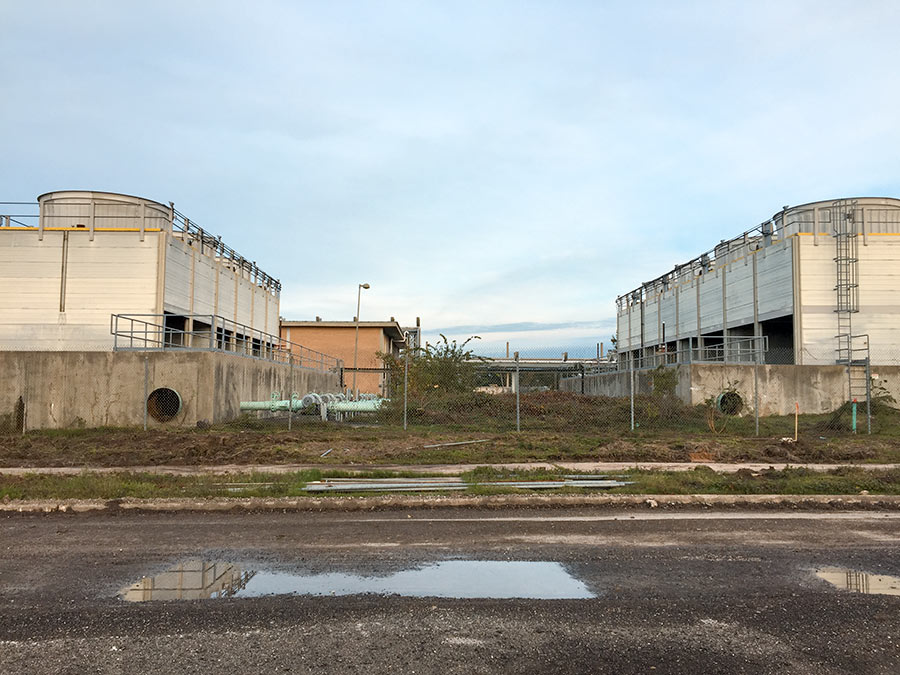
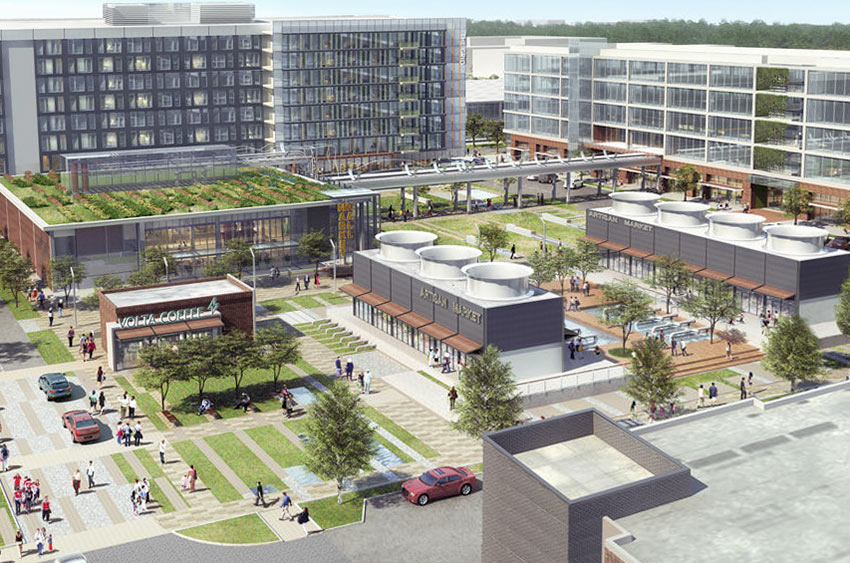
The refilled A/C units and their surroundings will be located within the dense inner nucleus of the development, next to a spot that StreetLevel Investments and Provident Realty Advisors, the site’s 2 Dallas-based developers, are calling The Lawn:
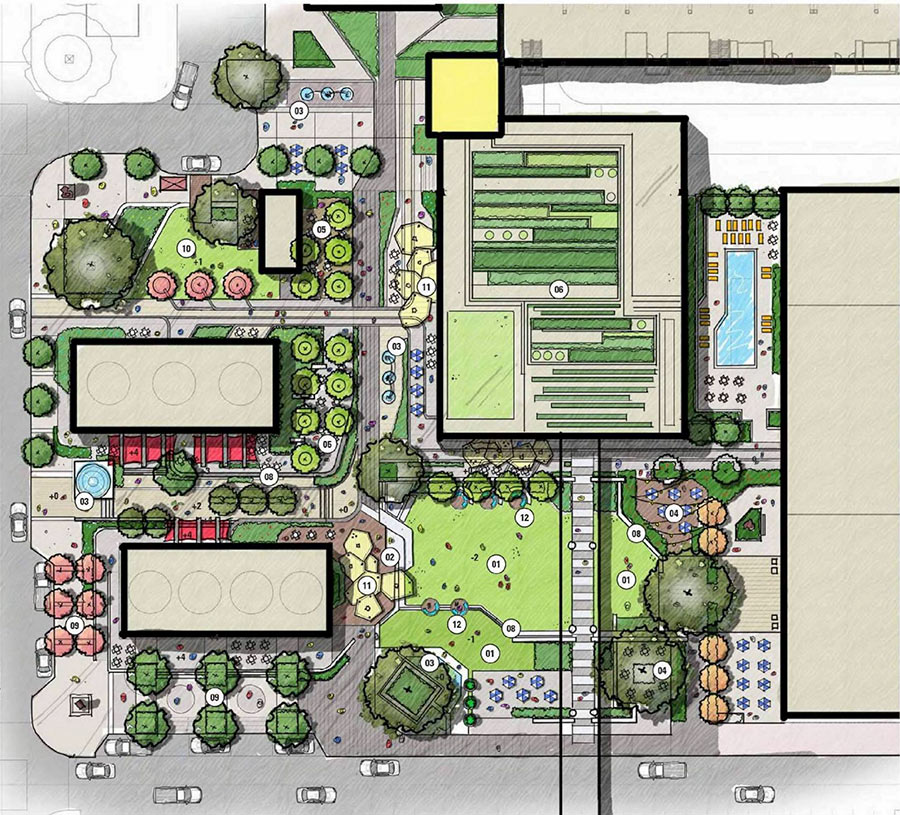
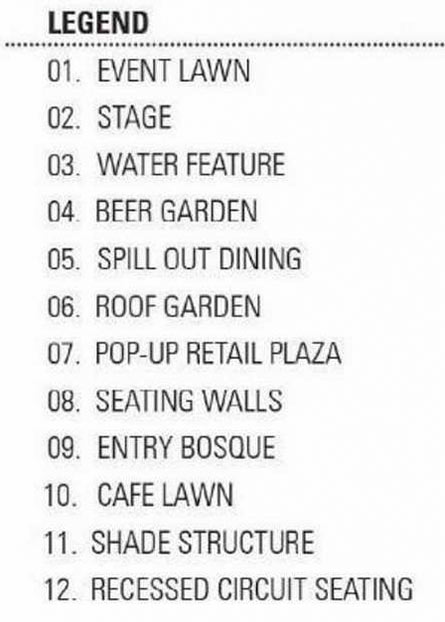
Those 2 off-white rectangles on the left side of the drawing mark the air conditioners. As indicated by the legend, their surroundings include not only ample grass, but also a whole bunch of adjacent entertainment-type amenities accessible to pedestrians.
Across the green space from the A/C pair, an elevated metal conveyor structure that currently links 2 former TI buildings appears to be sticking around, with a few decorative edits:
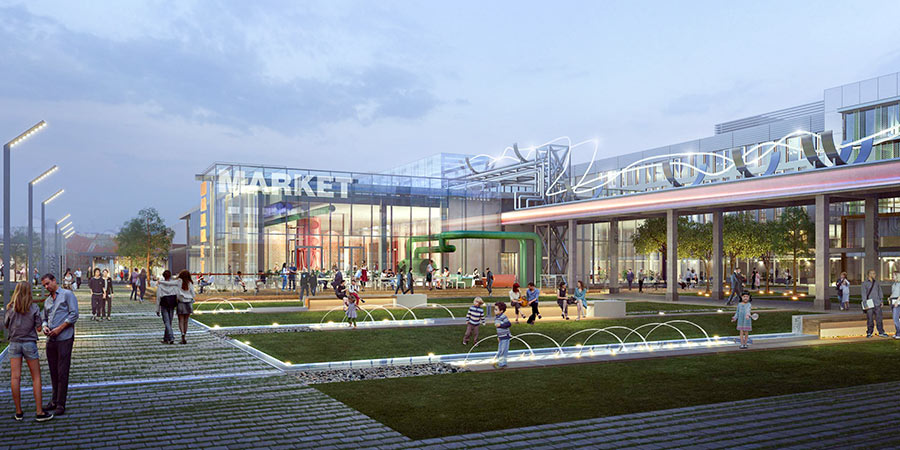
It forms a boundary between the open-air plaza and this shady beer garden:
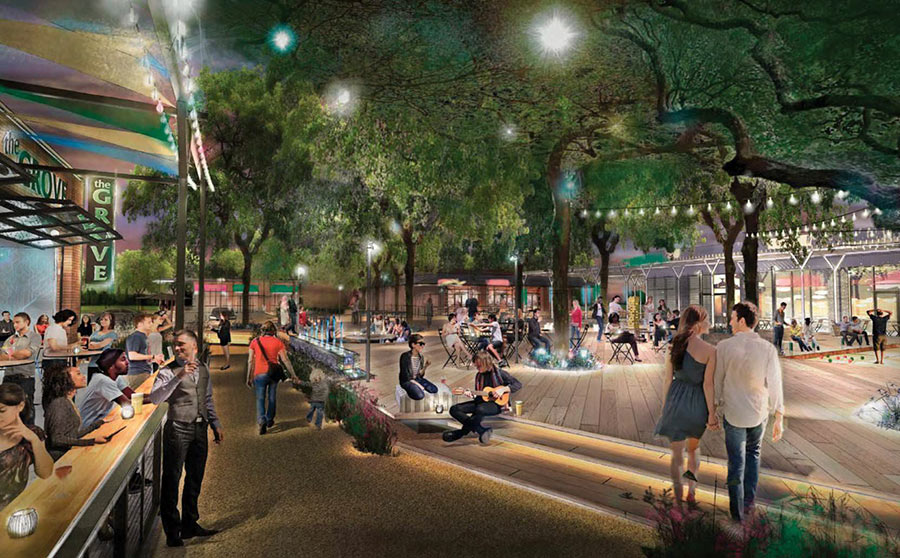
The rest of the complex follows a form of in-‘n-out urbanism that packs in the center — shown here from above — with all kinds of close-together, walkable facilities . . .
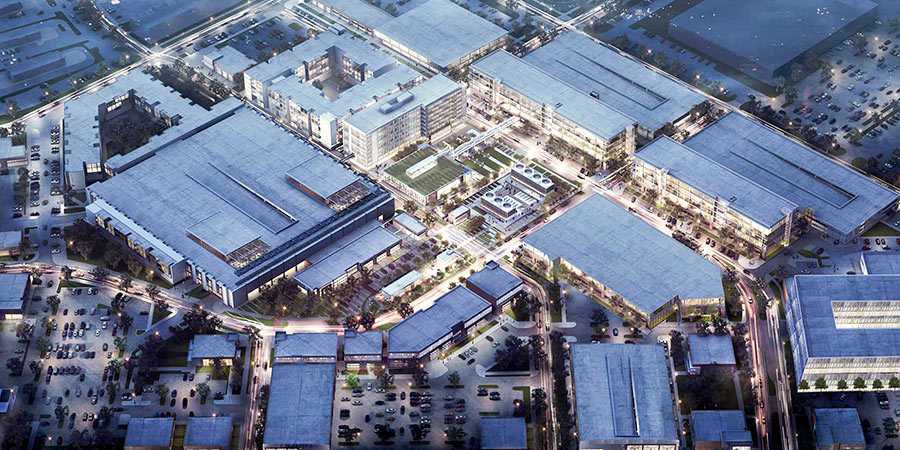
such as this retail right alongside 59 . . .
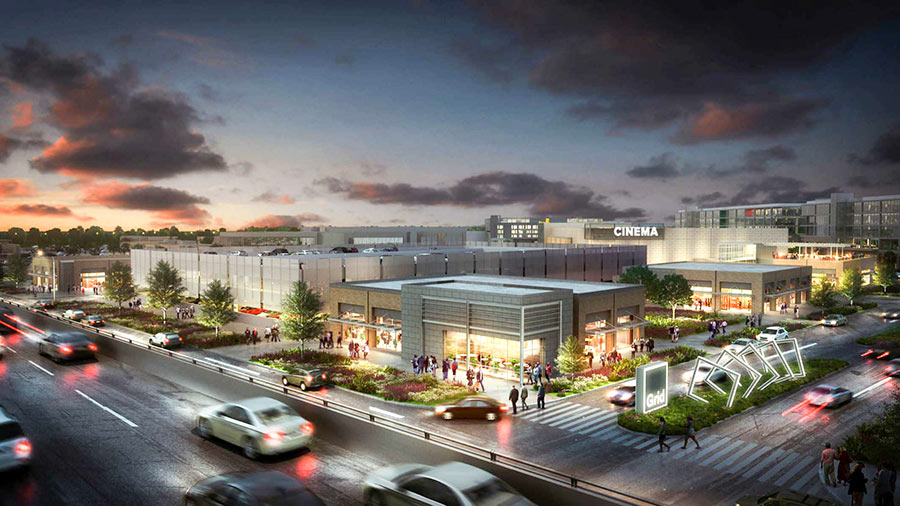
. . . and a movie theater, brewery, food hall, hotel and more as shown below . . .


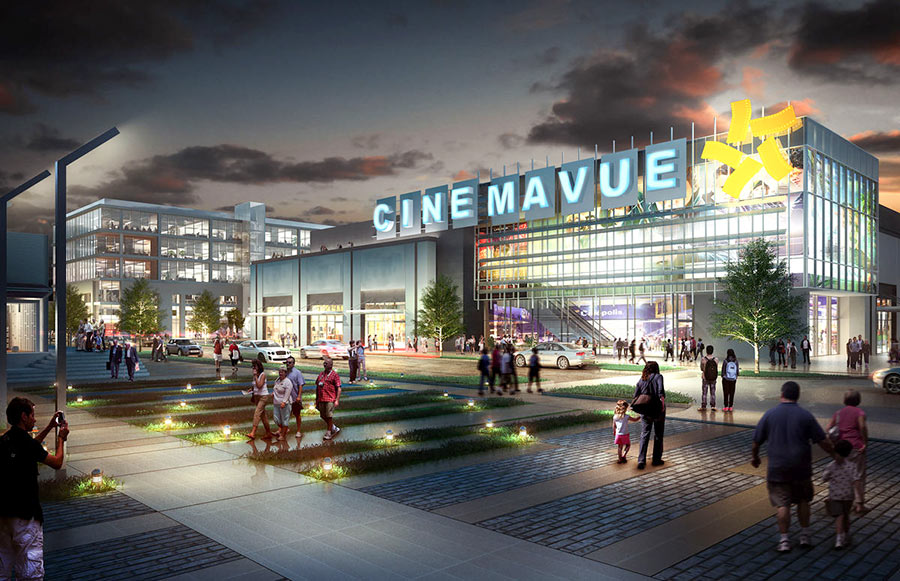
. . . while leaving the outskirts way more sparse in order to make room for parking, apartments, and industrial facilities:
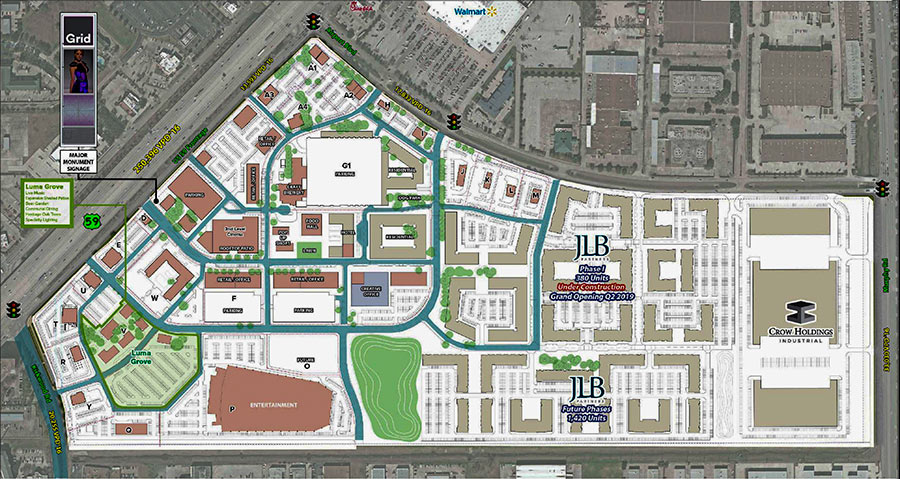
From the air, those outer edges will look a little more like what’s shown in this view from 59 and Kirkwood:
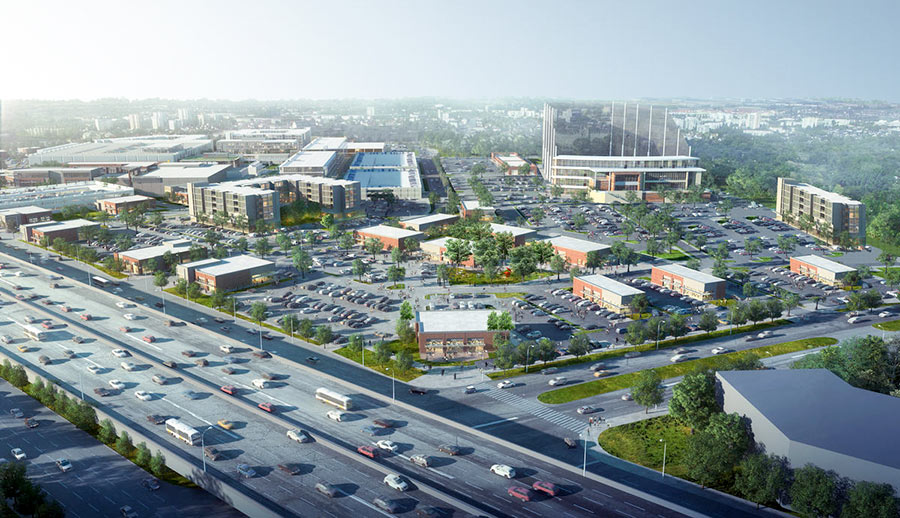
Construction at the complex began last September, reported Nancy Sarnoff, and already a few new retail buildings have cropped up at the north edge of the site, across from the Walmart on Airport Blvd.:Â 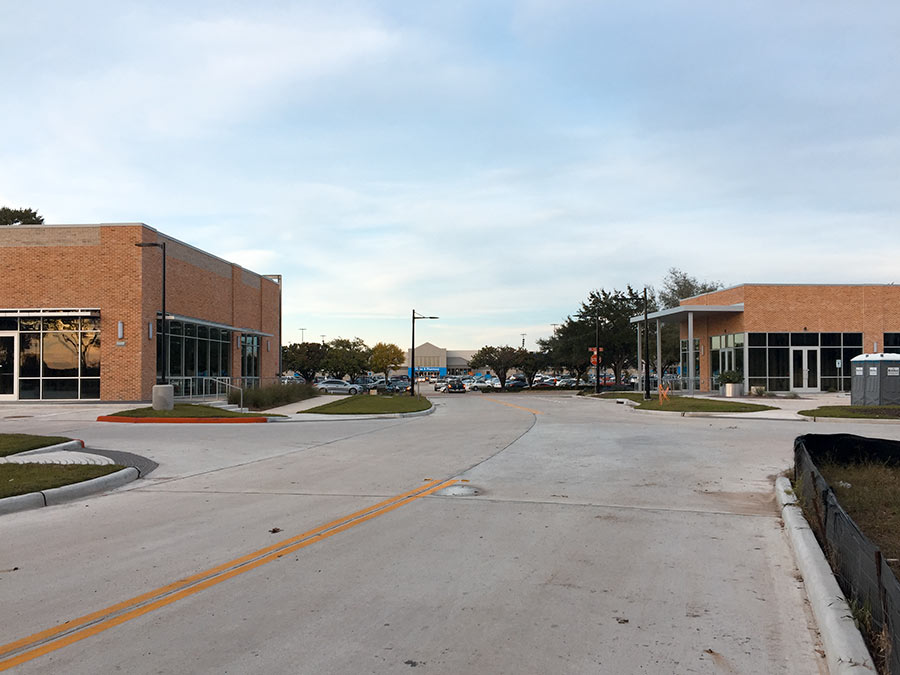
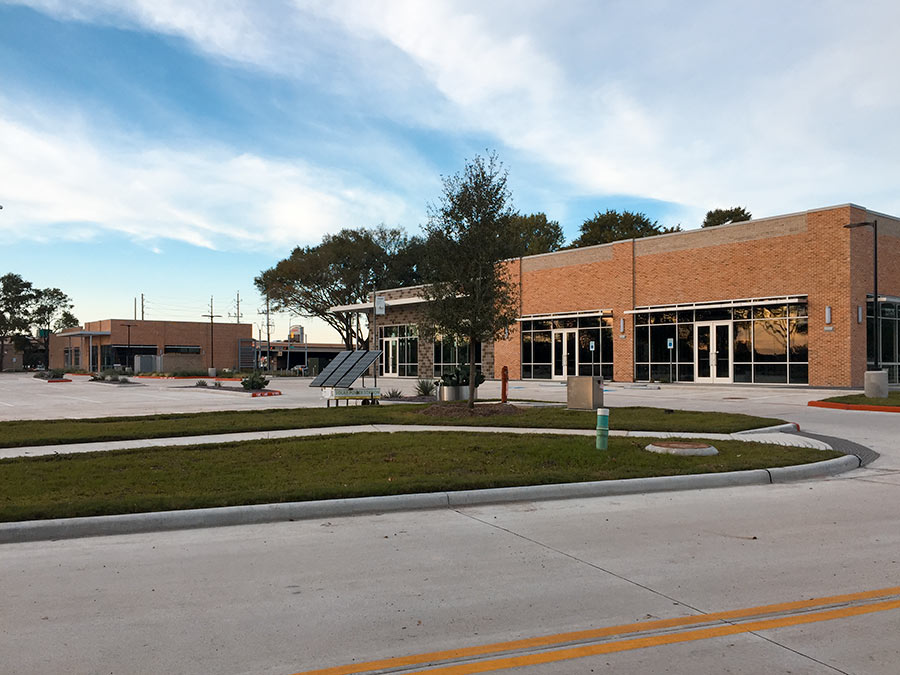
They’re part of an initial building phase — highlighted purple on the map below — that’s planned to include golf entertainment venue Drive Shack (to the south) an outdoor dining venue dubbed Luma Grove (west), and apartments from developer JLB Partners (east):
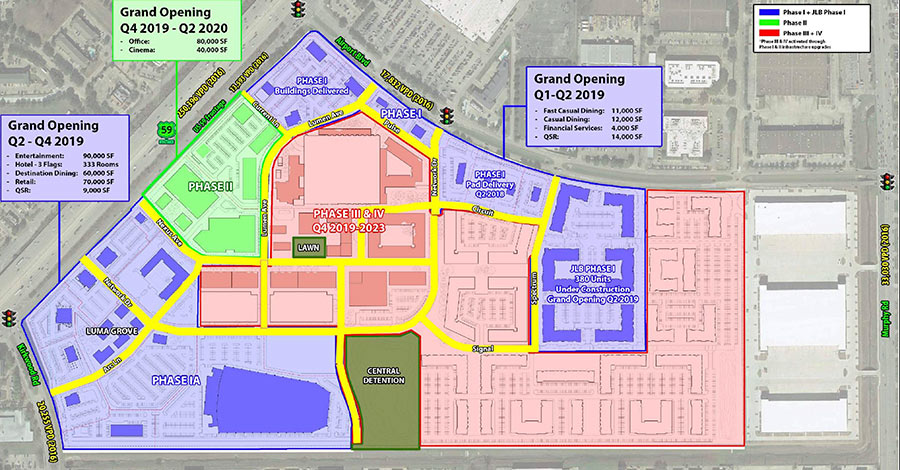
There’s also a dual-branded 234-room hotel on the way; it’ll be done up as both an Aloft and Element by Westin facility. It’s indicated by U-shaped building near Luma Grove within the zone labeled PHASE IA.
Only later on will the developers get started garage-ifying TI’s former office building, which currently looks like this:
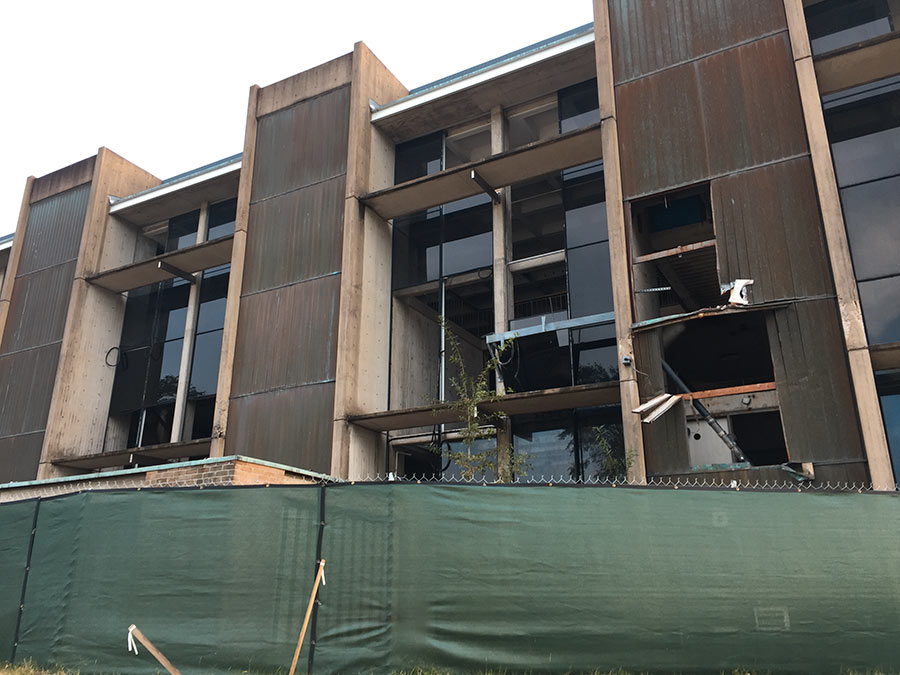
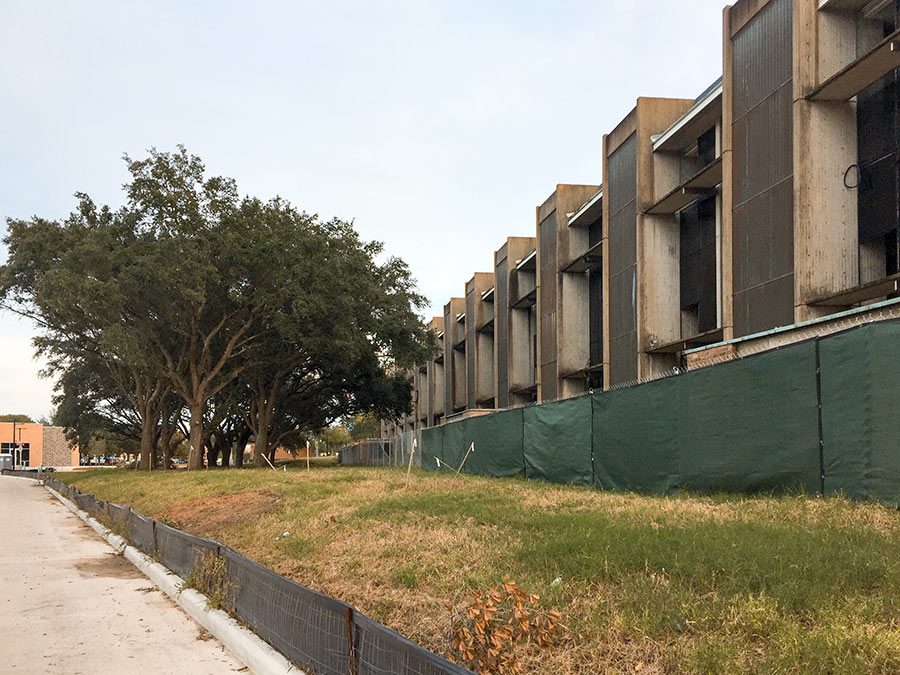
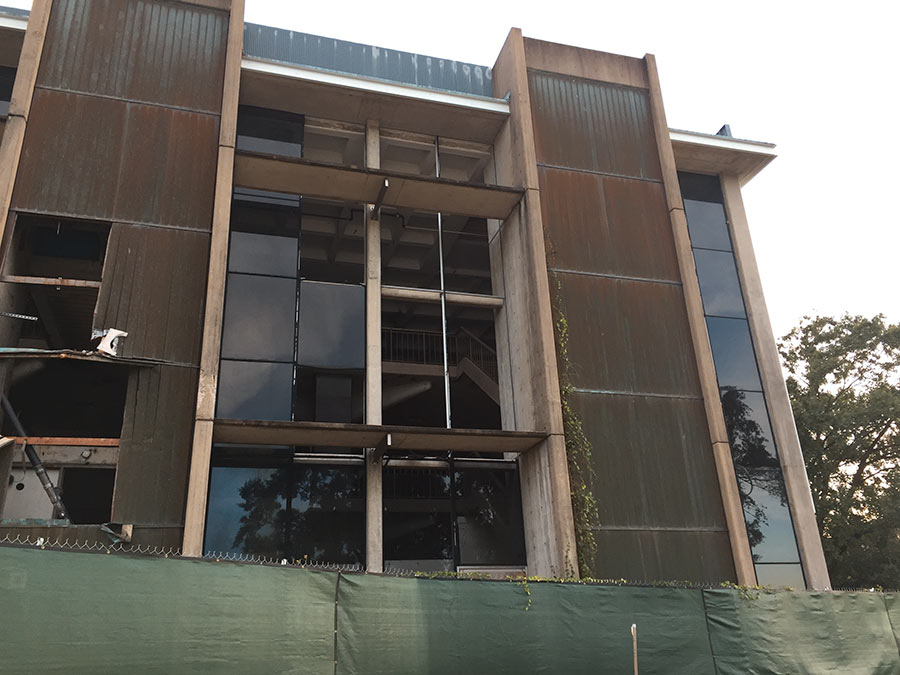
Verizon, Pluckers Wing Bar, Outback Steakhouse, Chipotle, and a cocktail bar called Whiskey Cake are among the other businesses inbound, according to Sarnoff.
Maps: StreetLevel Investments. Renderings: Gensler. Photos: Swamplot inbox



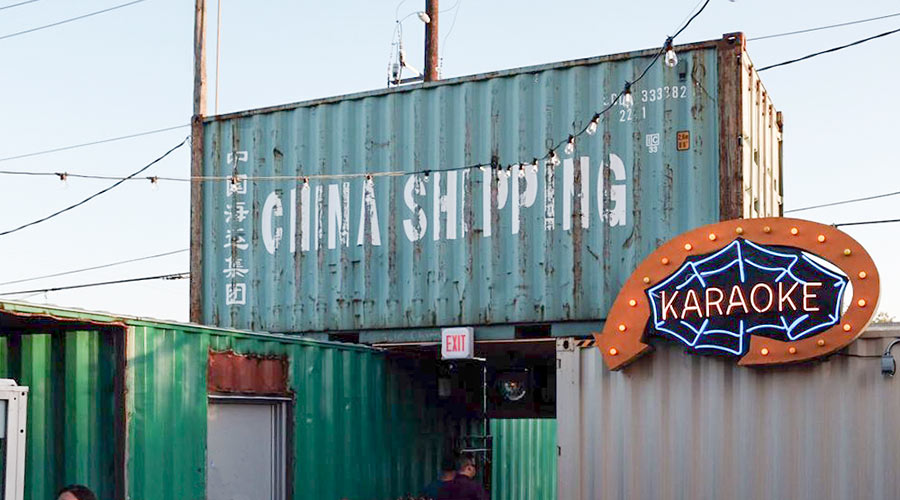
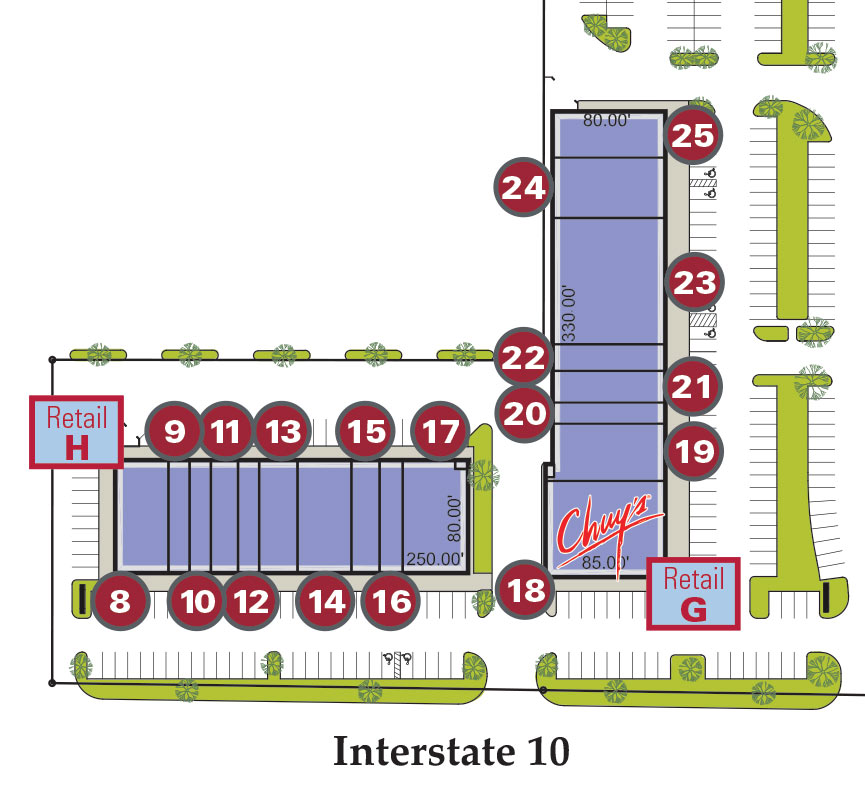
I pray we are really getting a Cinemauve, where all of the movies are the same shade.
There is nothing “cool” about another shopping center
So, we get the pad sites surrounded by surface parking along the feeder road right away, along with some suburban-style midrise apartments surrounded by even more surface parking.
The actual drive-to-urbanism part that figures so prominently in the renderings only comes in Phase 3, with no set date for construction.
.
That said, cool that Stafford is getting a Ciné Mavue. Sounds very continental.
I don’t see any Retention or Detention Pond for Drainage. The back of the complex has a little ditch that makes it way to Keegan’s Bayou that is already at capacity and then flows into Braes Bayou which don’t get me started already has issues. I hope the City of Stafford has addressed this issue in the planning or did they overlook it.