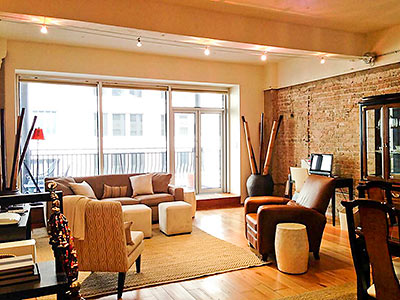
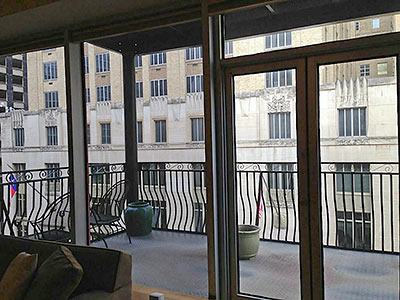
Main Street and its rail line lie 6 floors below this lofty condo unit within a converted 1908 downtown office and retail property. The unit has a grilled-out balcony right across from the limestone frieze of the former-but-still-formidable Gulf Building, a 1929 skyscraper that’s now the J.P. Morgan Chase building. Architect Alfred C. Finn designed both buildings.
***
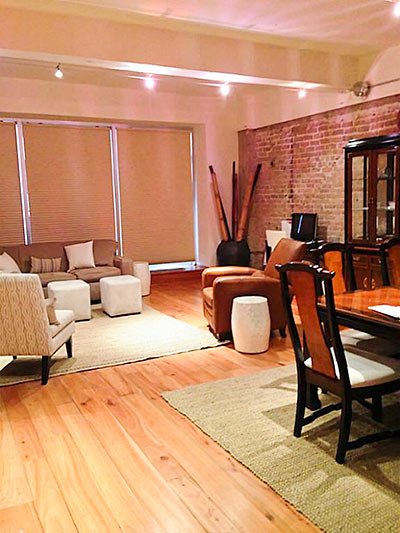
Electronically controlled curtains currently cover (and reveal) the triple windows found in the living room and sole bedroom (just visible through a wedge of wall left open between them):
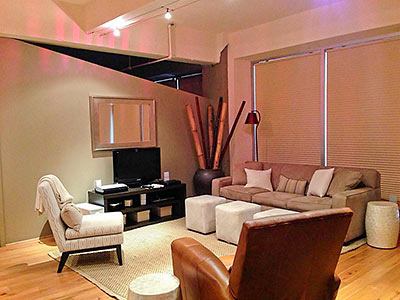
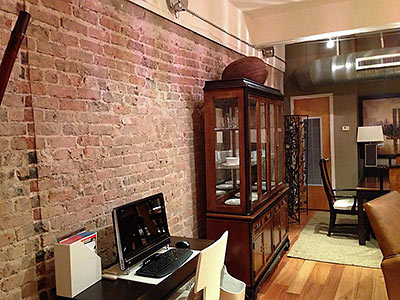
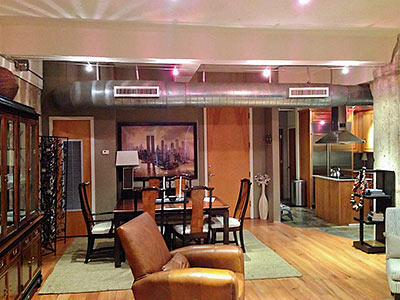
On one side, an exposed brick wall contrasts with modern conduits below and between the beams of the 11-ft. ceiling.
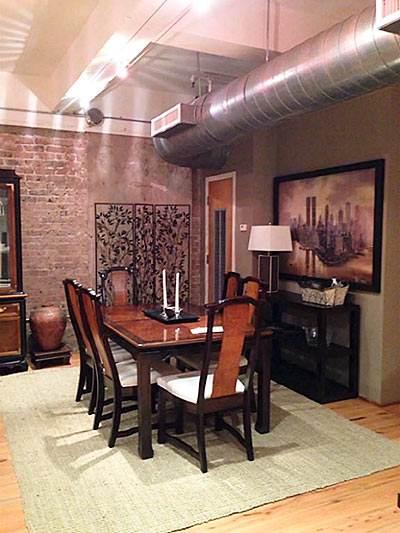
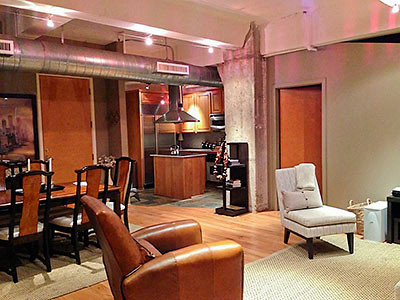
Appliances in the granite-and-stainless-steel kitchen are electric:
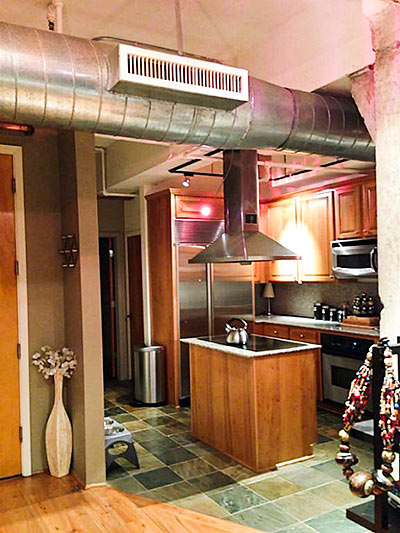
Condo units in the building range in size from 900 sq. ft. to 2,000 sq. ft. This one has 1,170-sq.ft.; it’s a 1 bedroom with a bath and a half.
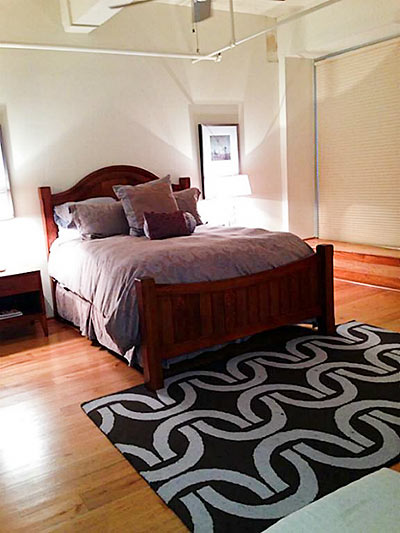
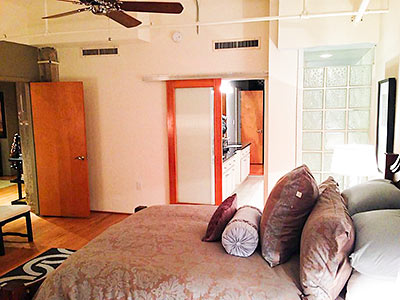
Natural light comes from the street-facing windows at one end of the unit; frosted glass panels and glass-brick walls are supposed to extend available rays into the unit’s windowless core — part of which contains the full bathroom:
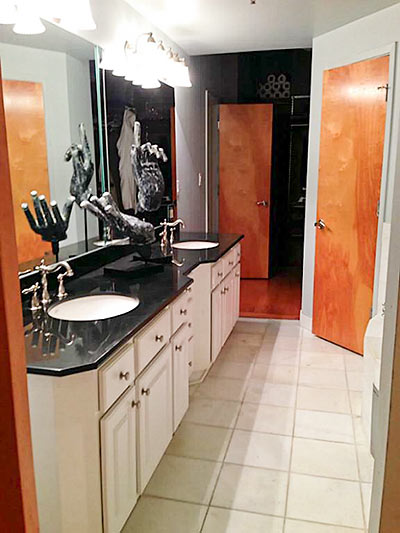
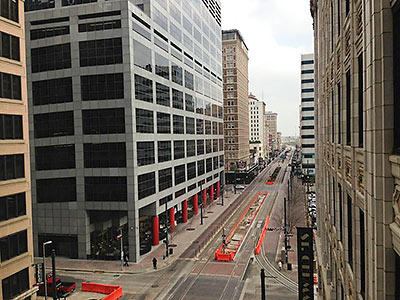
The balcony perches slightly over the sidewalk and has views north (above) and south (below) along the urban canyon formed by Main St.’s office buildings:
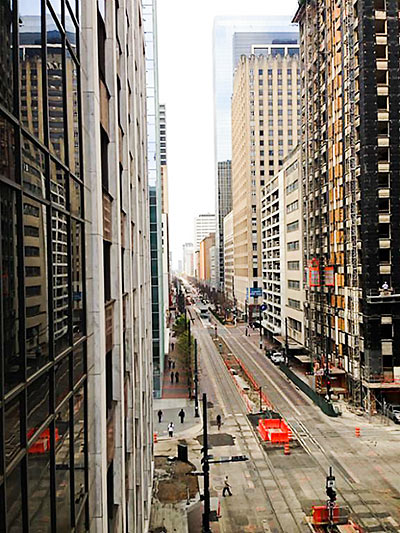
Originally built as the M.E. Foster Building, the 10-story office and retail “tower” was briefly the tallest in Houston. Renovations in the mid-1980s gutted the interior and added a glass-and-granite curtain wall to the exterior. In 1998, the building was purchased and repurposed as the Capitol Lofts. It’s right next to the granite-fronted St. Germain Lofts:
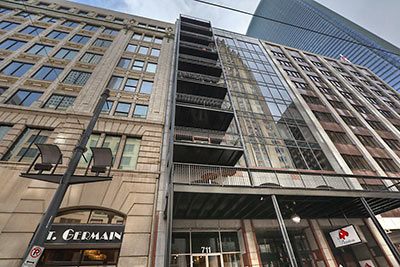
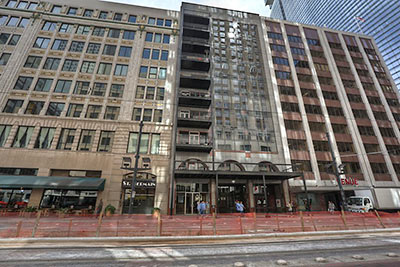
One of the middle-of-the-block building’s street-level arches (above) caps the lobby’s entrance (below):
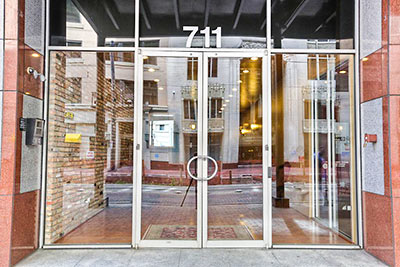
Two elevators serve the 10 stories. The original iron staircase runs between floors 3 and 10.
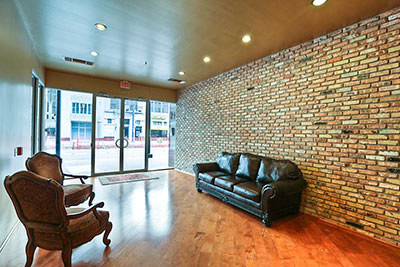
Residents share a stark rooftop terrace . . .
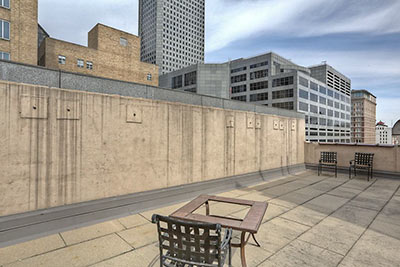
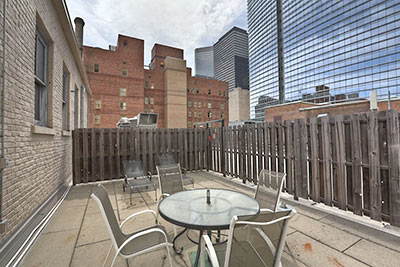
. . . and a just-do-it fitness room on the second floor:
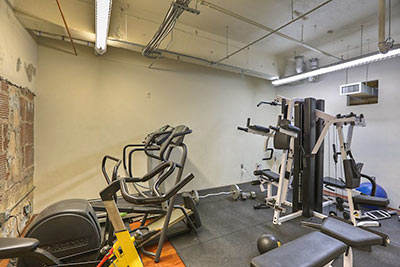
The unit, number 601, listed last week at $242,500. It comes with 1 assigned underground parking space and carries a $650 monthly maintenance fee. A slightly larger unit is also for sale in the building.
- 711 Main St. Unit 601 [HAR; also available: Unit 903]





Very nice refurb although those bathroom sculptures deserve their own “listing photo of the day” entry…
Nice loft however $650 fee a month for what, a crappy little gym and really depressing lobby, no thanks.
That lobby looks like it’s set for the most uncomfortable job interview in history.
OMFG a “loft” that is a actually a “loft” and not new construction. Somebody slap me…I must be dreaming!!!