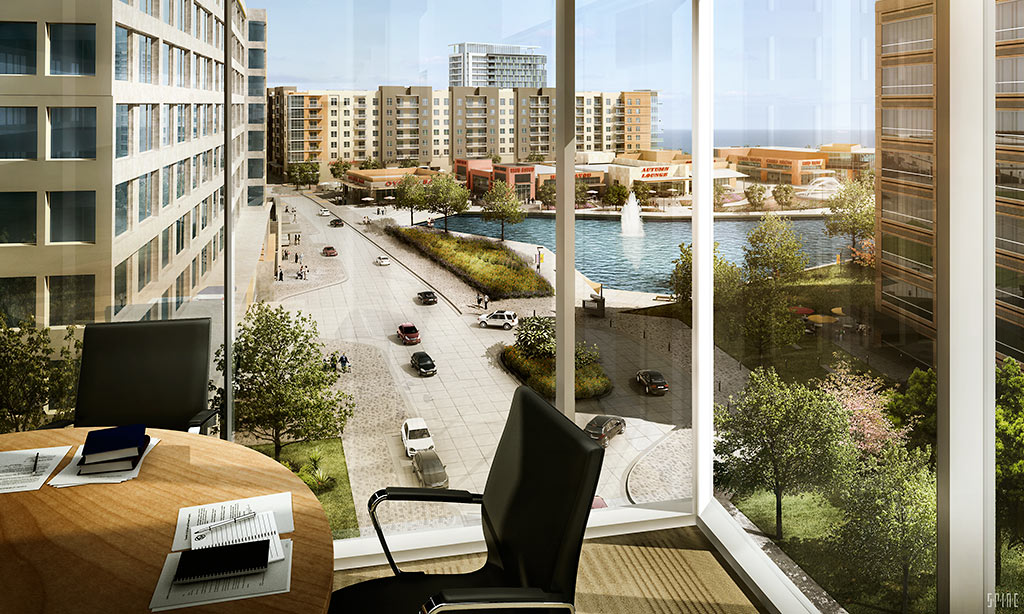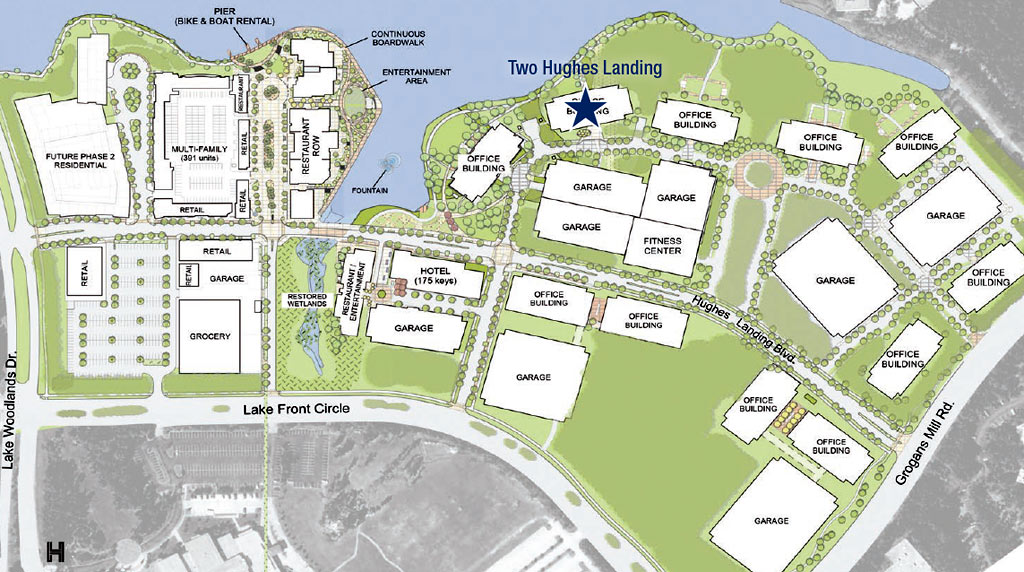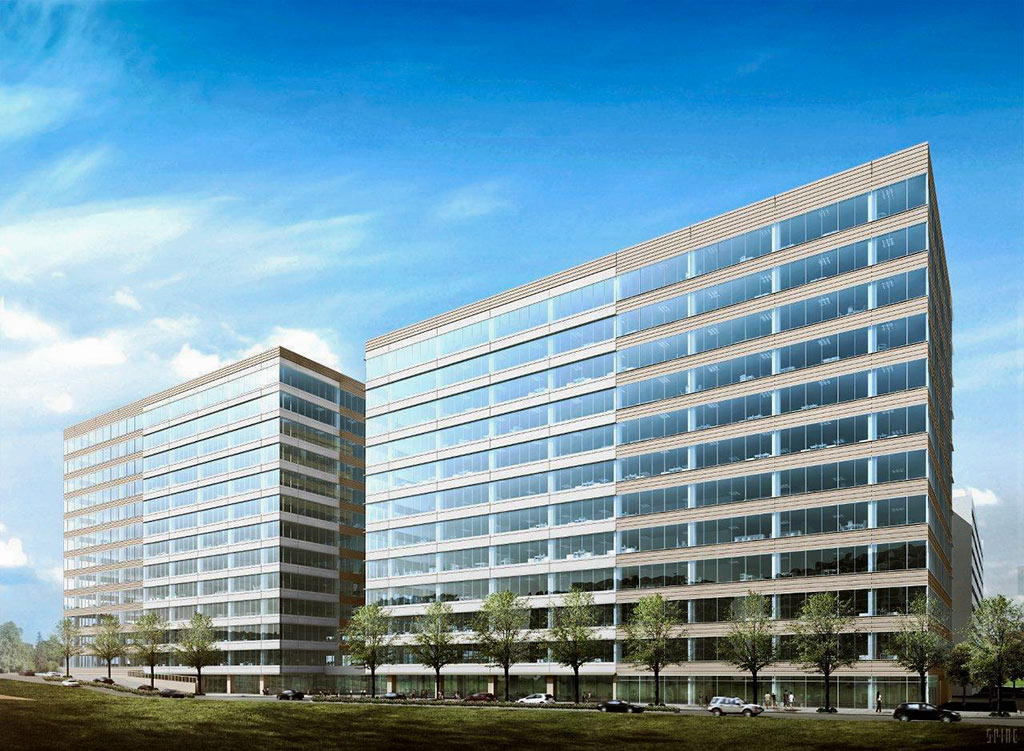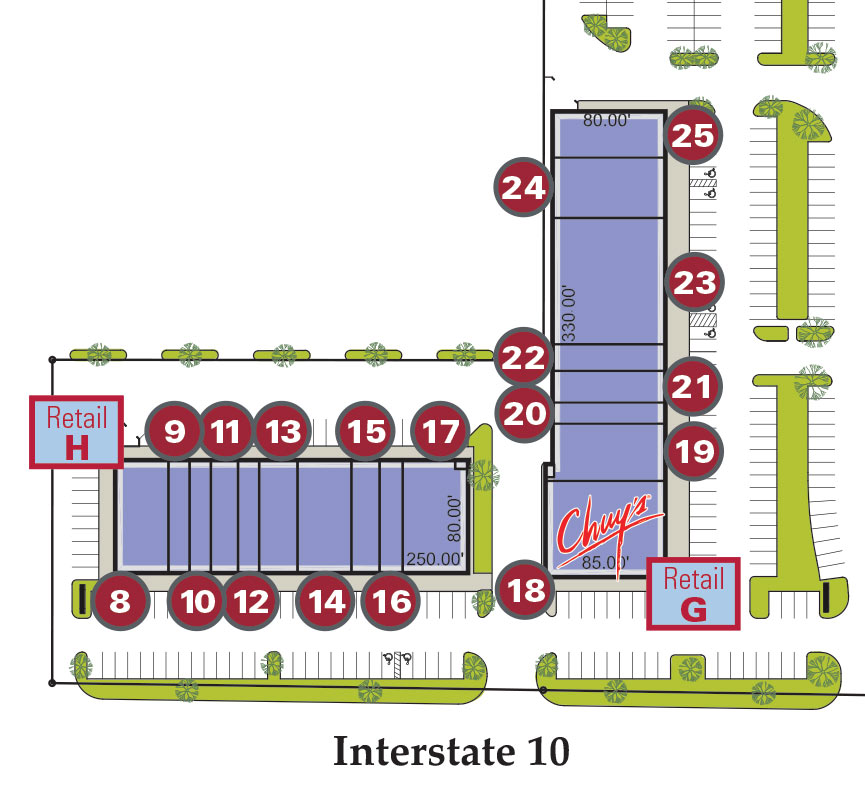
A couple of renderings are out of the 2 office buildings in Hughes Landing ExxonMobil has signed up to lease as part of the oil company’s surprise second new Houston-area campus. And the one above shows a broad-ranging view of the Hughes Landing development — as the office buildings’ architects at Kirksey see it. Judging from the renderings and the Hughes Landing site plan posted on the Woodlands website (below), the 2 buildings will not sit directly on the Lake Woodlands waterfront but along Hughes Landing Blvd., 2 parking garages south of the previously announced Two Hughes Landing. The view out of the corner conference room shows off the overall development’s mixed-use cred: To the left is the 175-room hotel shown on the plan, fronting Hughes Landing Blvd. and a fountained inlet of Lake Woodlands; beyond and to the right of that is the 8-story, 390-unit apartment building that sits behind a row of inlet-side restaurants with dummy names. At the far right of the image is an 8-level parking garage with a waterside grill on the ground floor (somehow obscuring the expected view of the Two Hughes Landing office building). That’s quite a view, but it’s a well-chosen one.
***

If the siting of the 2 buildings 12-story buildings corresponds to the site plan, the further west of the 2 buildings will be sandwiched by parking garages to the north and south. There’s no building shown directly south of the building to its east, but on the north side a fitness center is shown. The garage and fitness buildings, however, are nowhere to be seen in the foreground of this rendering of Kirksey’s design for the 2 structures where ExxonMobil is leasing 478,000 sq. ft.:

- Kirksey designs energy-efficient buildings for Exxon Mobil [Prime Property]
- ExxonMobil Signs on at Hughes Landing on Lake Woodlands [BusinessWire]
- Previously on Swamplot: ExxonMobil Setting Up a Separate Second New Campus for Itself — in The Woodlands
- Hughes Landing coverage [Swamplot]
- ExxonMobil coverage [Swamplot]
Images: The Woodlands Operating Company




