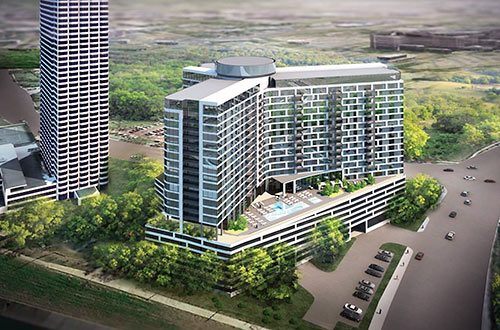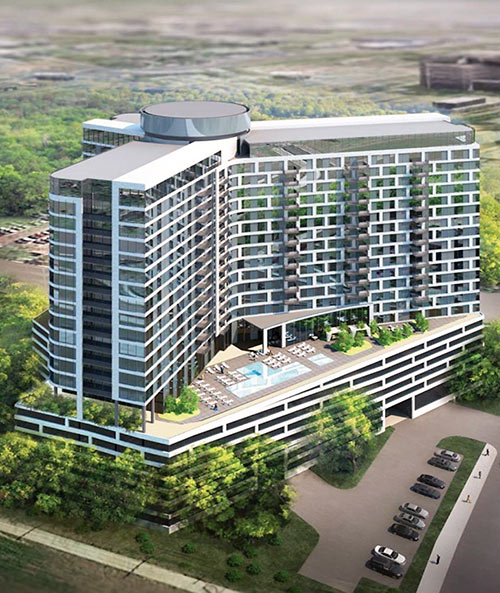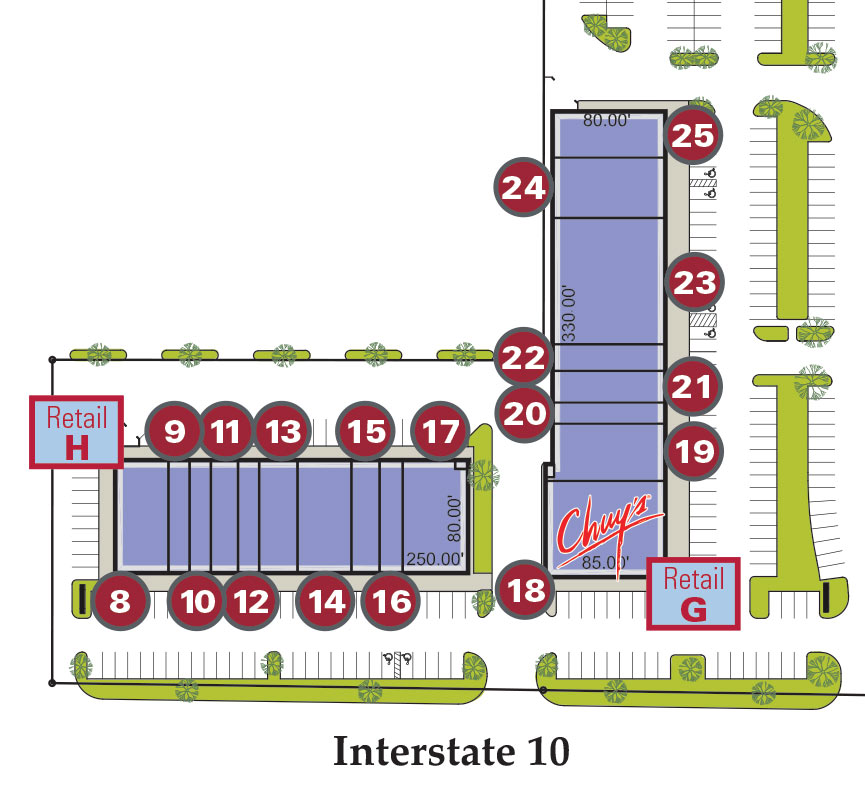
Here’s a rendering of the apartment tower that the Dinerstein Companies, with investment from a few companies including AmREIT, plans to put on the intersection of Holcombe Blvd. and Cambridge St., just south of the bayou that forms the southern border of the official Texas Medical Center campus. The intersection, created with the construction of the Cambridge St. bridge over Brays Bayou, is less than 5 years old. It’ll be filled out with a 21-story building in a 3-wing arrangement typical of Las Vegas hotels and a suburban hospital or 2, here perched atop a 7-or-so-level parking garage more than sufficient to keep all 375 units well above any future Med Center-area floodwaters.
***

Developer Brian Dinerstein tells the Chronicle‘s Nancy Sarnoff that the building will bear his company’s usual Millennium brand name, and that its angled design was created “to take advantage of views of downtown and Hermann Park.” The angle of the parking garage where it steps back from the intersection in the front of the rendering, however, was created to avoid getting in the way of a powerline easement that runs right in front of it.
The new building will be about half as tall as its neighbor, the 40-story Spires condo tower (shown at left in the rendering at top), but should be much better populated. The Spires contains 230 units.
- Developer doubles down in med center [Houston Chronicle]
Rendering: Dinerstein Companies





It’s great to have this density, but this project is really lacking. There is zero street level interaction that would be great for this area, especially being so close to the park. They should reconsider the angled setback and having nothing but stark parking garage at the bottom level.
respectable. However hotels are needed in the TMC, medical tourism is booming, but rooms and extended stay facilities are limited. Again is not an overwhelming design but I’m glad we didn’t get another brownish brick tower. TMC might have the best architecture in town.
So how long will it be until buyers of hi-rise condos in Houston start insisting that their development has purchased the air rights of the surrounding properties? I bet a decent portion of the residents of the Spires wishes they had bought the neighboring air rights.
Will Elvis be playing the Honolulu Room. Not crazy about this building, it already looks very dated. Why not go taller instead of wider? A real yawner.
This looks like bad-80’s Vegas. Where’s the interaction with the Bayou and the pedestrian level… very unimaginative!
Is that James Bond and Goldfinger playing cards on the lanai?
.
I like the scale of this building. Vines could be trained to grow up the garage structure like the Royalton has done to cover its structure.
Presumably this is targeted at Med Center professionals who’d like to walk to work, so why is it designed in such a pedestrian-unfriendly way? This is the perfect spot for zero setback and street level retail.
Our very own Dallas Statler Hilton. I have to say, a wave of Mid-Century Revivalism would not be bad at all. I wonder when they’ll start construction.
I agree, no interaction with the bayou. This is a cool area, why build a bunker. They tear buildings like this down all over the county and then this stupid developer builds in this loathed, dated style. It’s like a small version of the Hilton in Vegas, no, actually the Old Hilton looks much better and less dated. I’d be furious if I lived in the Spires and had to look at this Bob Tar looking crap. Dino and Frank are dead as is this style.
Must . . . not . . . agree . . . with . . . . . . . Shannon. Ugh. I agree with Shannon. Very disappointing design for such a prized piece of real estate. With the new garden center next door, this could have been a great spot for a couple of restaurants on the ground floor.
From the air it must look like a giant peace sign. Possibly the last thing souls will see as they jet off to the hereafter. Nice touch.
Yet another project taking advantage of Hermann Park yet not contributing a nickel towards it. Pigs.
Do I go on and on about agreeing with people I don’t care for on here? I mean you agree with me, so what. If you don’t so what. At least my opinions are thought out and have some passion, please don’t bother saying you agree it disagree with me because I really don’t care.
I ride past this site on the trail often. Usually I’m the only person around.
The complaints of the posters here are absurd.
Never once have I seen a park visitor over here. The golf course cuts this area off from the usable area of the park.
It would not be possible for this building to interact with the park. Convert the golf course to usable park space and then we can talk.
Ground floor retail would fail, as there are almost no pedestrians in the area.
Someone wanted zero setback. Not a good idea as TxDOT is planning direct connectors from 288 to TMC via Holcombe.
There is no new garden center next door. There is a a giant golf course. The new garden is way on the other side of the park.
Professionals walking to work? Ever tried crossing on the 1 foot wide sidewalk on the Holcombe bridge? deathtrap.
this is bad architecture for a residential building? c’mon people.
Agree with notLD. It’s on the south side of the park. Old school and others have it wrong. The garden center is on the north side of the park. It’s an isolated spot that is walking distance to TMC and the zoo. The main HP features are on the opposite side of the park. The design is OK. A little retro IMO.
@NotLD: Pedestrian life is created by good design, not the other way around. You put in zero setback, ground floor retail and a nice design, the pedestrians will come. Heck, a lot of them will already be living above the stores. As for the skinny sidewalks: Get permission from the city to change them as part of the project. Relatively tiny expense.
And the sidewalks on the bridge across the bayou are not bad by the way. They’re protected by a big concrete barrier and they’re not too narrow to walk on.
This project is in a tough spot for pedestrians. There are a few joggers and a few cyclists, but really not very many. On the one hand, the northwest corner of the site that looks out onto the new bridge and the TMC skyline would seem like a good place for a nice restaurant to serve an upscale lunch-time and after-work crowd or some other kind of signature feature for the project. On the other hand, that whole swath of development south of the bayou is pretty much devoid of reasons for pedestrians to go walking — except to get out of it and into the TMC or upper Hermann Park.
What this area really needs desperately is a good, clean grocery store. The nearest is up holcombe on the other side of 288, and lets just say its not a nice place to be at 9 pm.
notLarryDierker and Christian are obviously talking about two different bridges near this site. The Holcombe bridge — on the way to MD Anderson, etc. is the one that puts pedestrians in close proximity to cars. The footpath on the newer Cambridge bridge — leading into Hermann Park — has darn good separation from auto traffic.
sjz1 — I don’t live in this neighborhood but do talk to Texas Medical Center visitors. Is the “good, clean grocery store” you mention the HEB on OST east of 288 (I haven’t been there myself)? When asked about grocers I’ve been referring them to the Kroger at Cambridge/OST, but sometimes wonder if it’s worth their while to go farther away.
Slugline- I mean the area needs a good, clean store. The HEB on OST you mention isn’t exactly HEB central market (by that I mean it’s quite concerning to be there after dark), and the Kroger at main and kirby is far enough away to justify just going to buffalo speedway or W alabama HEB’s. My GF lives over there and its just frustrating to have to drive so far (or out of the way) to get decent grocery options.
The grocery store in that area is “Slow Jam” Kroger at 1900 Old Spanish Trail.
Yes, NotLD, it IS bad architecture for a residential building.
It looks like miles of bad carpet corridors that smell like old people.
sjz1 – You’re forgetting about the Kroger on OST. It’s very close to this, and it’s fine at all hours. Slugline mentioned this one too, and we’re not talking about the one at Main and Kirby.
This high-rise is really appealing to me. A lot of modern/contemporary designs already take from straight-lined (less is more), idea from the 60’s so this is no surprise. It’s like a breathe of fresh air from the current stucco, brick, and OPP cloning of current residential buildings currently going up in this city (sans our little aqua tower). I do hope the trees are tall enough to block the parking garage.
I drive by here frequently, and at a high rate of speed, to keep from being rear-ended by others who want to go even faster. This is a terrible location for pedestrians or ground-level anything.
The Mill Creek apartments on Wyndale and Braeswood are a much better location than this high rise. No other apartment community is as centrally located as Mill Creek’s development.
Will there be a cafe/restaurant or shops in this building?