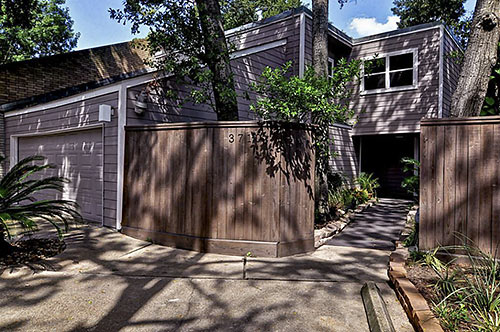
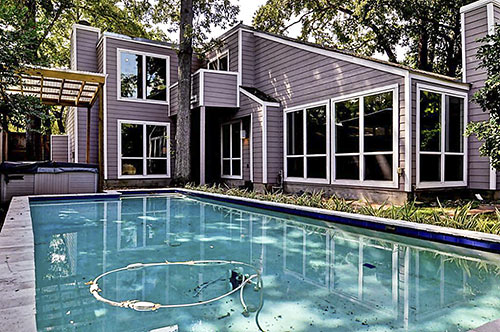
One of the contemporary homes backing up to a twin on a split-but-still-large lot in Brookwoods Estates is on the market again. Its relisting last week dropped the price to $549,999. Before the previous listing expired in last month, the asking price had dropped to $614,400 from an initial $659,500 in July. The current owner paid $250K for it back in 2005. Updated since, the 1978 property is a front-loader that focuses views from 2 levels on the back lot’s pool and hot tub (above). The neighborhood is located west of T.C. Jester and just north of the North Loop near its arc to U.S. 290.
***
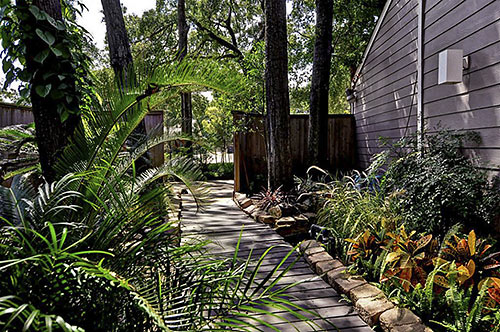
Landscaping makes a nature walk out of the mostly-fenced walkway leading past the attached 2-car garage (above) to the entry. The front door, however, opens from the alcove’s side. Inside, vaulted rooms double-up windows for more light. One of the 3,082-sq.-ft. home’s 2 fireplaces warms up the living room.
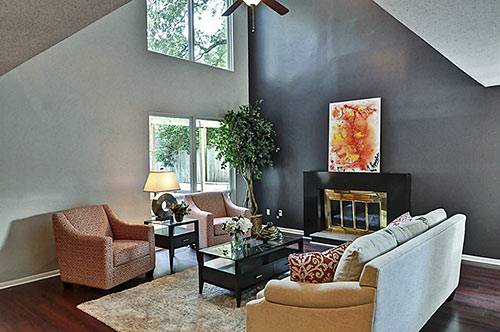
This small window faces the walkway:
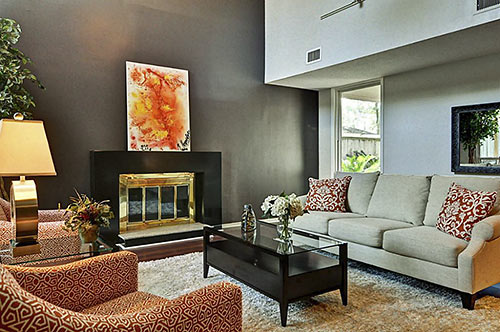
Across the room, the double-decker windows face the pool, which is located on the north side of the lot. A tube-tied balcony above the home’s main hallway looks over the living space and leads to the master bedroom suite. The accent wall in the photo below is shared by the kitchen and part of the open-ended dining room:
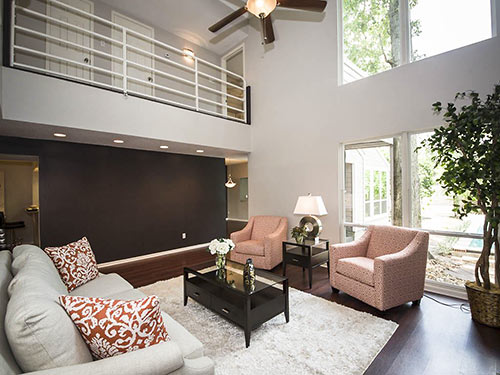
Wooden floors also finish the dining room, which has a service window into the adjacent kitchen:
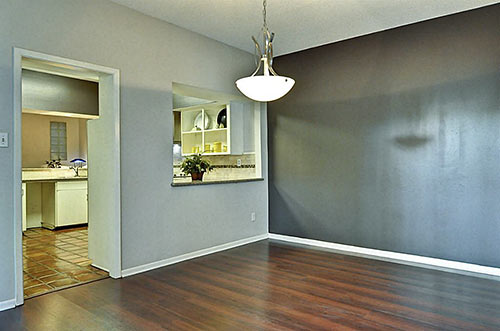
The kitchen has held onto its original Saltillo tile, but now features open cabinetry and recent finishes:
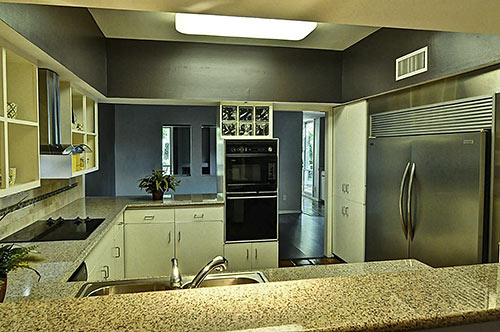
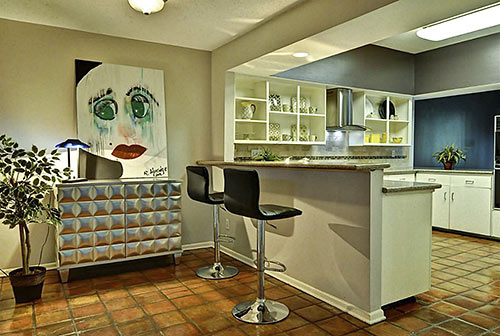
There’s a family room at the back of the house; its full-height windows also bring natural light to the adjacent dining room — over a half-height wall:
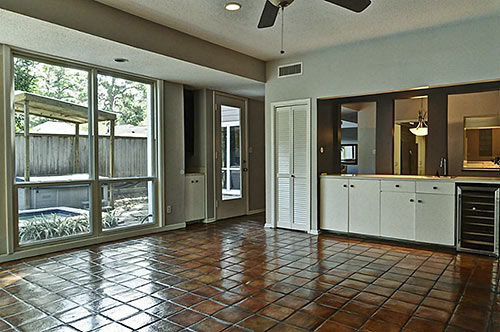
The home’s other fireplace lands off center in the window wall at the back of the home. The lot occupies 7,307 sq. ft.
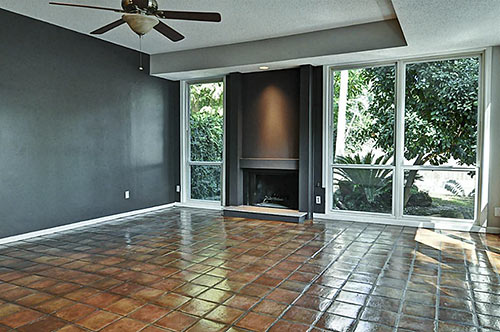
Of the 3 bedrooms, all upstairs, only the master suite reveals its particulars in the listing. There’s a sitting area . . .
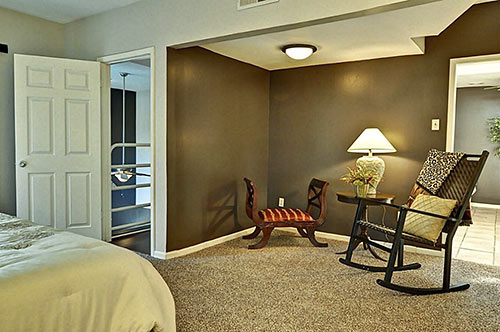
balcony . . .
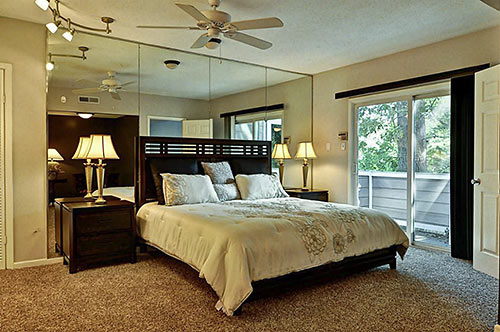
wall of closets . . .
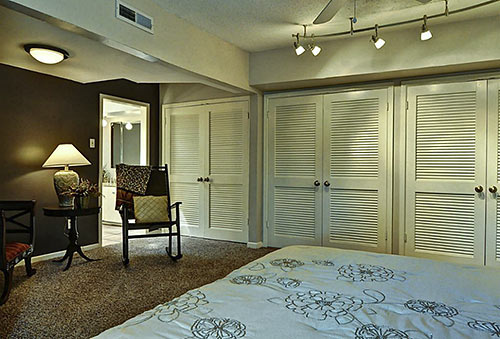
bathroom with sunken tub . . .
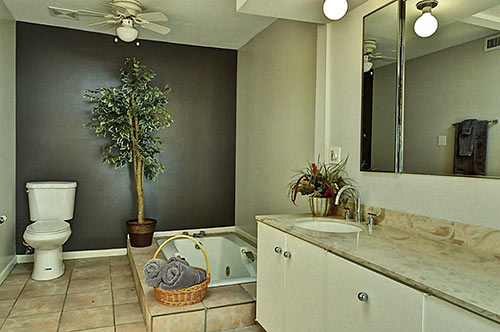
and back-to-back vanities:
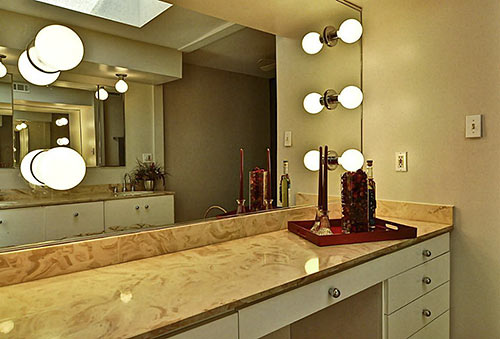
A storage closet captures space below one of the sloping sections of roof:
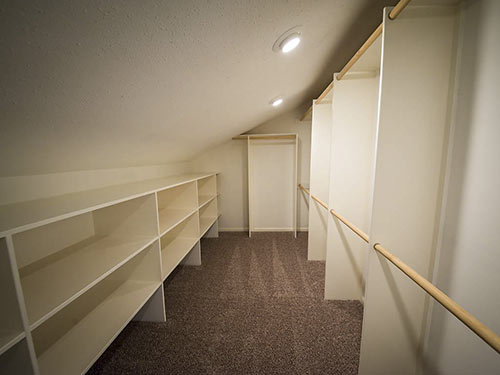
Here’s the other full bathroom . . .
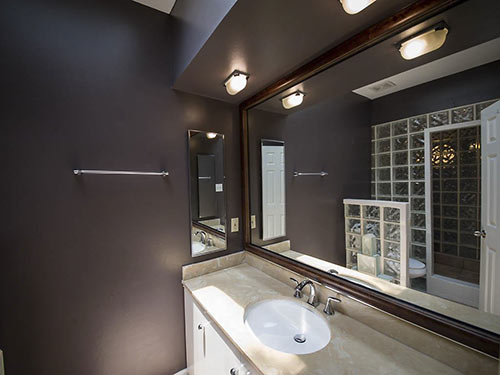
and the powder room, also updated:
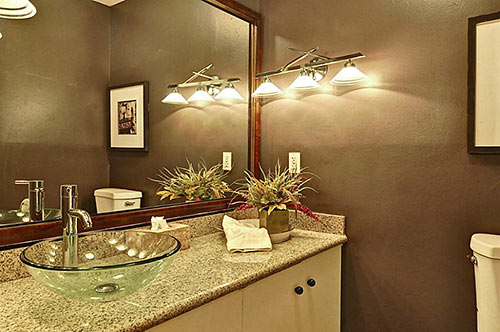
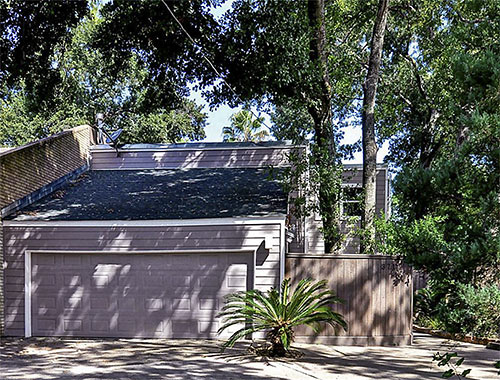
Landscaping between the home and street screens the driveway from passing traffic:
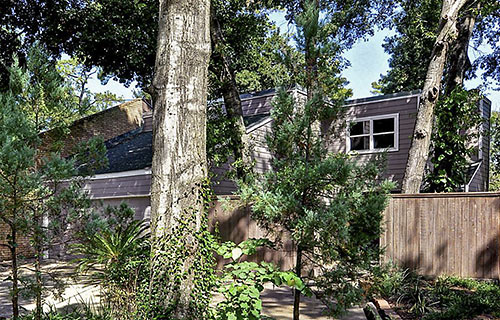
- 3710 Ascot Ln. [HAR]





The pictures make the property look much nice than it really is.
Very dated, and not in a good way.