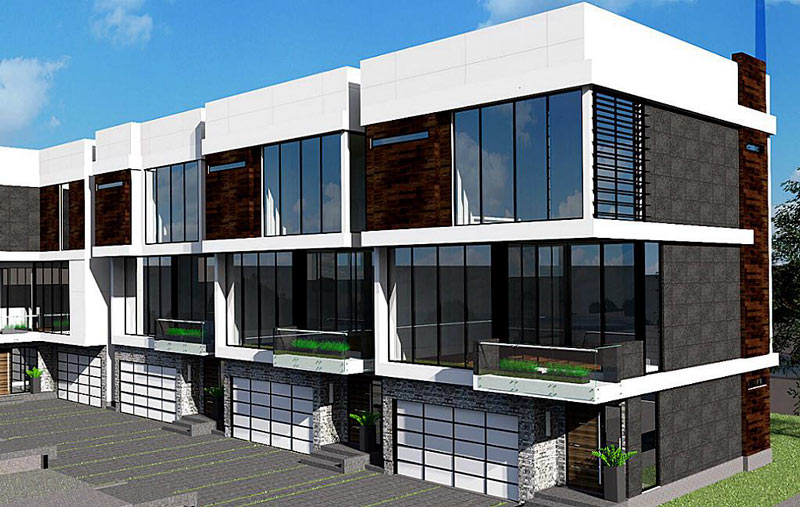
Above is a rendered view of the Skyline on 24th townhomes at 815 and 819 W. 24th St., a couple of which burned down on Friday evening after a nearby dumpster fire reportedly spread. The Skyline site backs up directly to part of the Shady Acres location of C&D Scrap Metal Recyclers, which last month announced plans to close its Heights branch on May 12th; C&D owner and $2-bill enthusiast Dennis Laviage pointed out to KPRC that the fire was hot enough to melt the steel frames of the townhomes, and that the incident could have been way worse if some of the diesel stored on the C&D property had gotten involved in the action.
Builder La Casa International‘s in-progress pre-fire plans for the 2 lots included 8 units; a rendering of the complex’s driveway viewed from W. 24th shows stone pavers partitioned off by strips of fake grass:
***
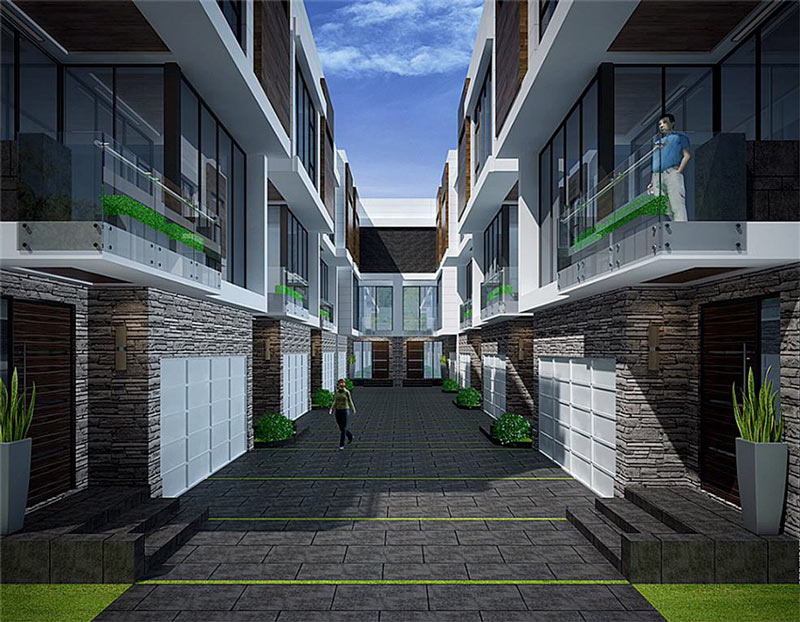
Another rendered view included in the property listing artfully replaces that same driveway with a series of subterranean hedges and glass partitions, though only the seamless glass balcony railings are mentioned in the description of the image:
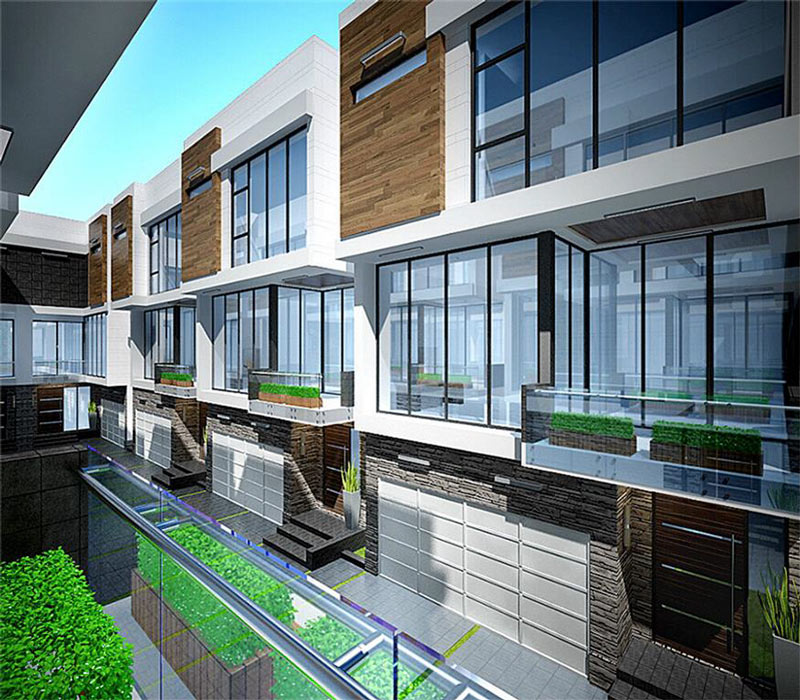
Here’s a peek at the second-floor living room design:
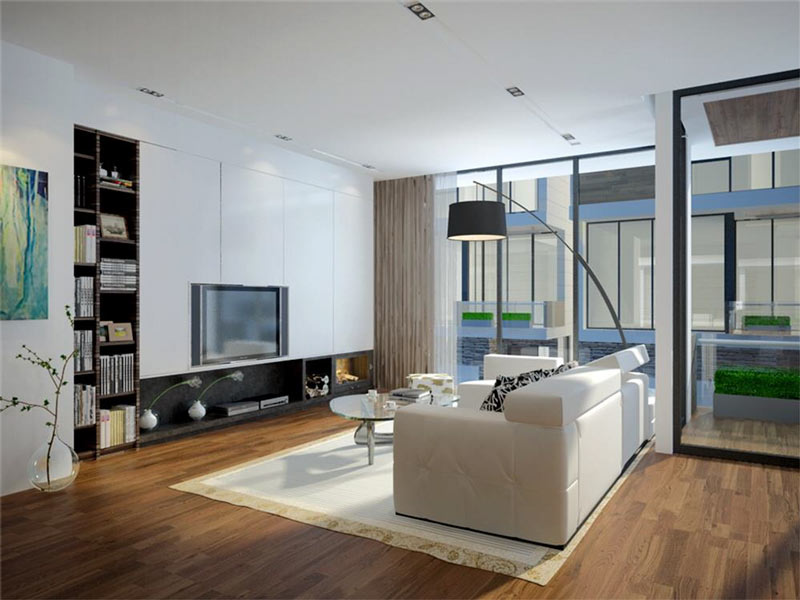
The kitchen is separated from the living room by an island:
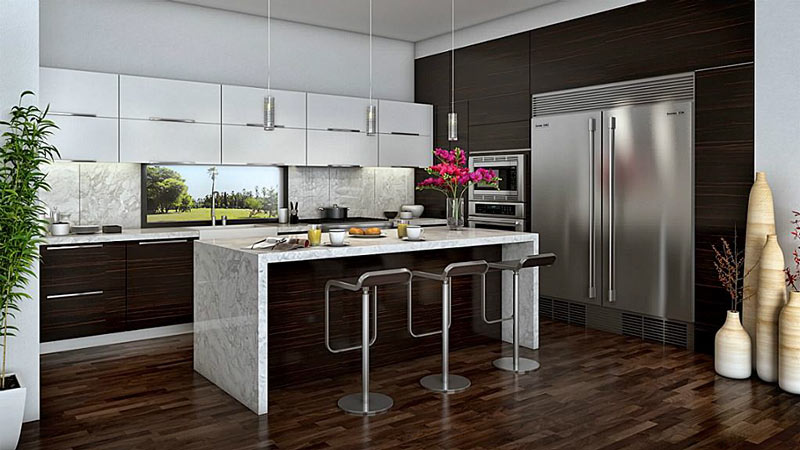
The master bathroom plans include a walk-in shower and separate tub:
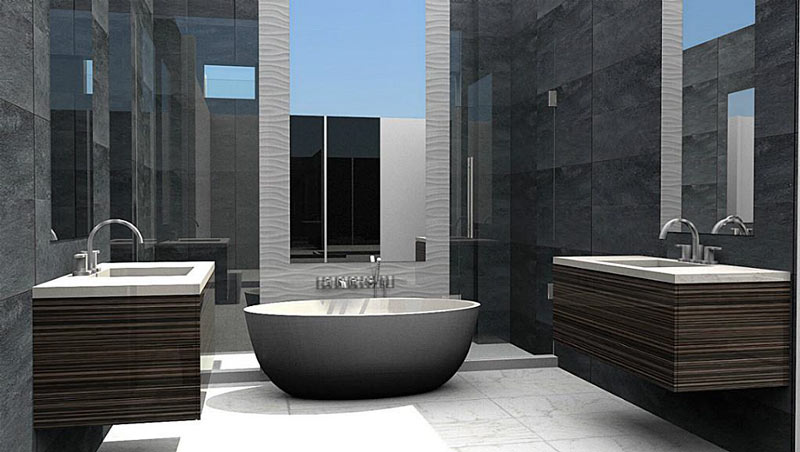
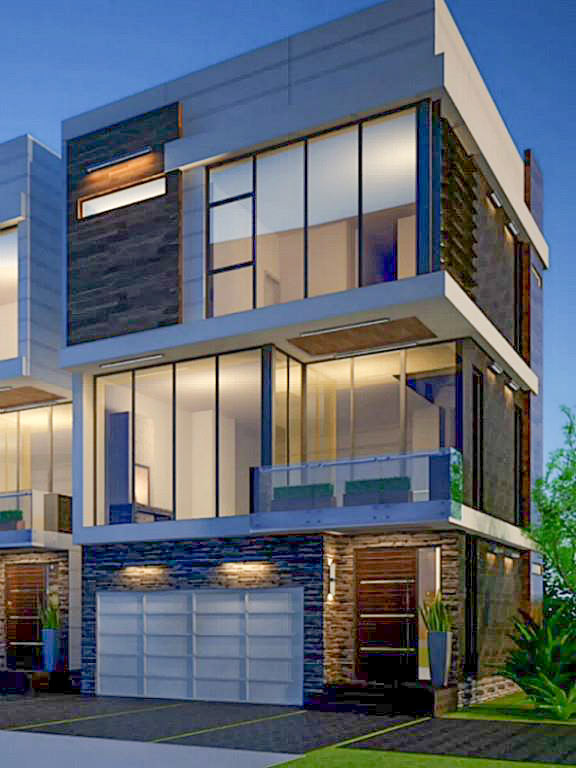
- Dumpster fire spreads, destroys Heights townhomes under construction [KPRC]
- Skyline on 24th [John Daugherty]
- 815 W. 24th St., Unit BÂ [HAR]
Images: HAR




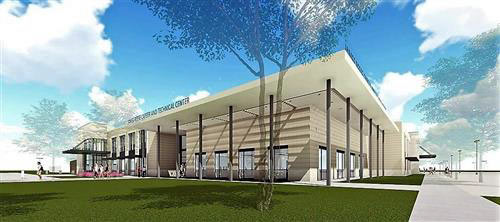
Virtually all work on these townhomes had been halted months ago. I think the framing went up early last Fall, and they’ve been sitting there ever since. Hope the arson squad has a little look see at that dumpster.
hmmm, wow. It’s like an outdoor mall, but very nice, though. It doesn’t feel like the buildings being that close to each other feels as bad with more glass like that, too, and the right kind of style. Townhouses this design could be cool and more able to get along with for a lot of people than too many face to face townhouses that should open better to how they face another townhouse. You might could design these kinds of townhouses with a mix of a mall, too.
It appears that the bulk of your living space would be exposed by a solid glass wall, directly facing your neighbor’s solid glass wall. That seems creepy to me. Like living in a fish aquarium right next to another fish aquarium.
It was a “dumpster” fire – as in they wanted to “dump” this development?
jet fuel can’t melt steel beams, but dumpster fires can?
.
my name is relevant!
They look stylish but I can’t help seeing a resemblance to a prison cell block with that guy on the balcony staring across the corridor as the guard walks by below making her rounds.
With all of the plethora of townhouses going in now and the huge increase in supply, buyers can be picky where to live and right next to C&D is a hard sell. Seeing lots of these half built homes abandoned all over the heights, and what I call the ‘heights annex’ which really isn’t the heights.
DUMPSTER FIRES CAN’T MELT STEEL BEAMS
This kind of alley garage access is impossible: 3-point turn each morning and evening!? Puhleeze. I’d just call an Uber. Oh wait
Why do we keep building housing structures with flat roofs, in this climate. They all end up leaking, and usually much sooner then a structure with a pitched roof.
Dana-X’s comment is on the money! While the design is nice, it has a certain prison look to it with the guard making the rounds while someone is outside their cell on the balcony level.
.
I just really can’t imagine being face-to-face with all of that glass front. All. The. Time. It reminds me of the running joke from “Friends” of the naked fat guy.
I love the design of the units themselves, but it’s horrible the way they turn in facing each other like that.