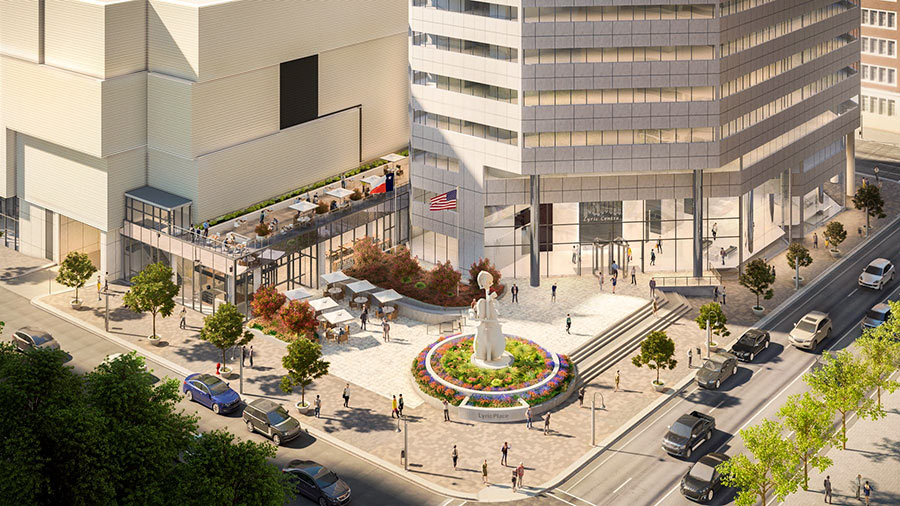
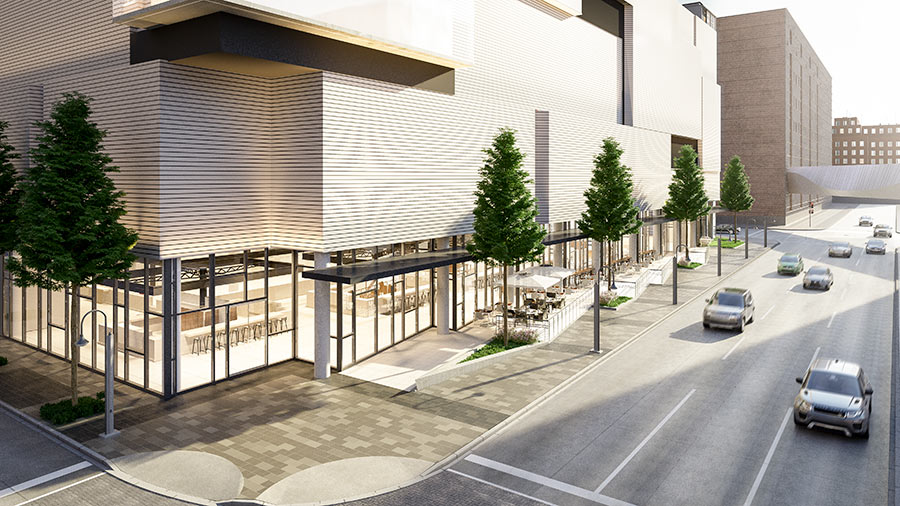
Renderings now up on Lyric Market’s new website reveal more of what’s planned for the parking-garage food hall. The image at top shows David Adickes’s self-playing cello sculpture ascended atop a new pedestal at the corner of Smith and Preston streets. Behind the artwork, outdoor seating and what the website describes as a private terrace back up to the food hall’s main entrance. The new structure, currently under construction, is shown on the left of that rendering — adjacent to the existing Lyric Centre office tower.
Here’s a full view of the completed parking garage from across the intersection of Preston and Louisiana:
***
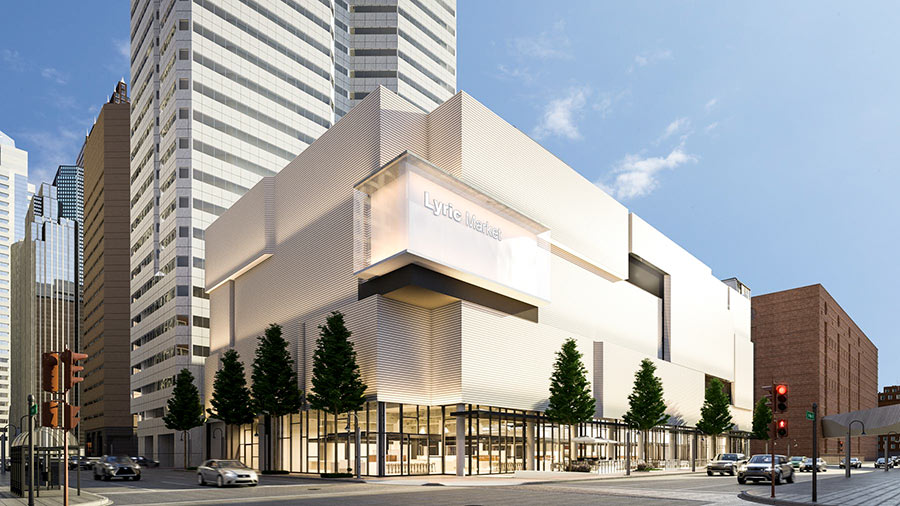
Floor-to-ceiling windows line the food hall’s frontage along Preston. Behind the structure, to its south, the Lyric Centre office tower rises up and out of frame.
An image from further back looks down Smith St. to show the food hall’s second main entrance, at the bottom of its corner stair tower:
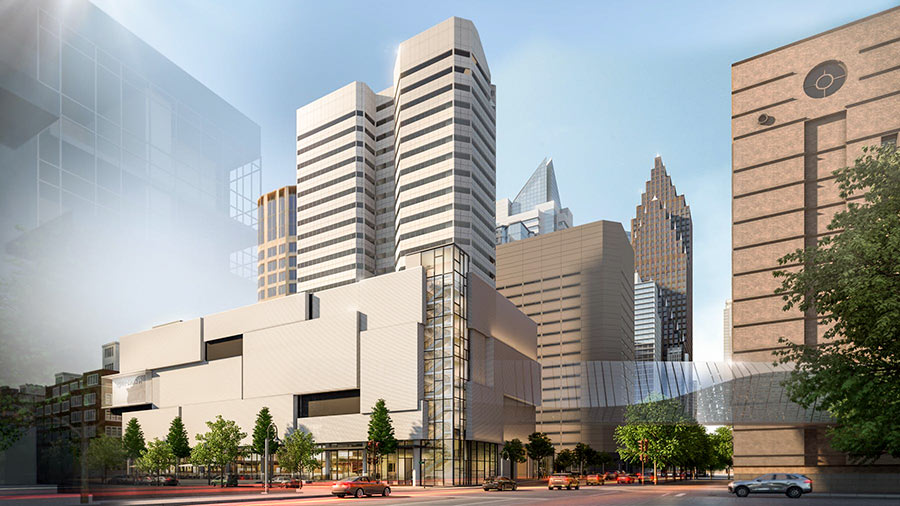
Below, an updated site plan shows the entire first-floor layout of the new building, including its abutment to the existing Lyric Centre tower, in the bottom right corner of the site:
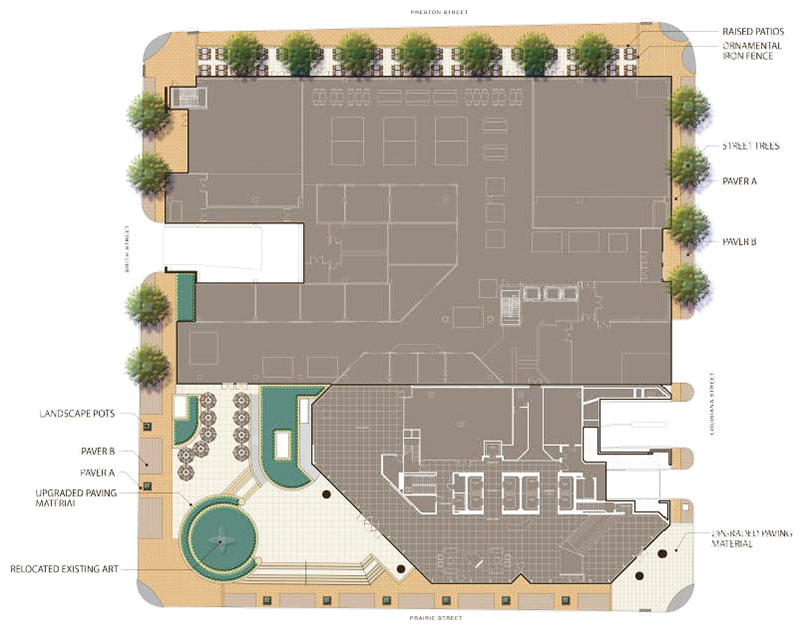
In addition to the private terrace which would seat up to 400 people, the website mentions a smaller lounge, also private, fitting 100.
Local restaurant group Clark Cooper Concepts is helping to curate the space’s tenants, which will occupy stalls ranging from 250 to 1,500 sq. ft., as well as a smaller number of full-size restaurants.
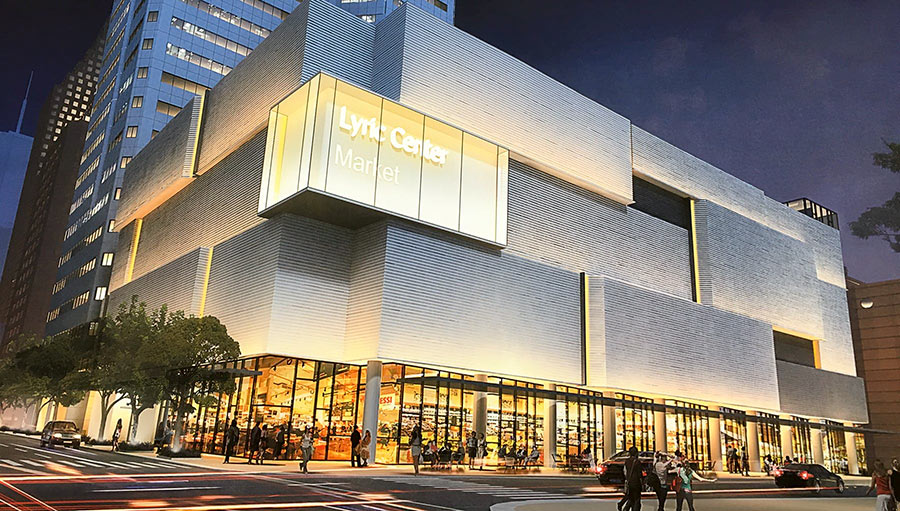
- The Space [Lyric Market]
- Previously on Swamplot:Â Downtown Food Hall Contestant No. 4 Will Park in The Lyric Centre’s New Parking Garage; A Preview of Lyric Centre’s Non-Faux Retail Parking Garage Plans
Images: Capital Realty




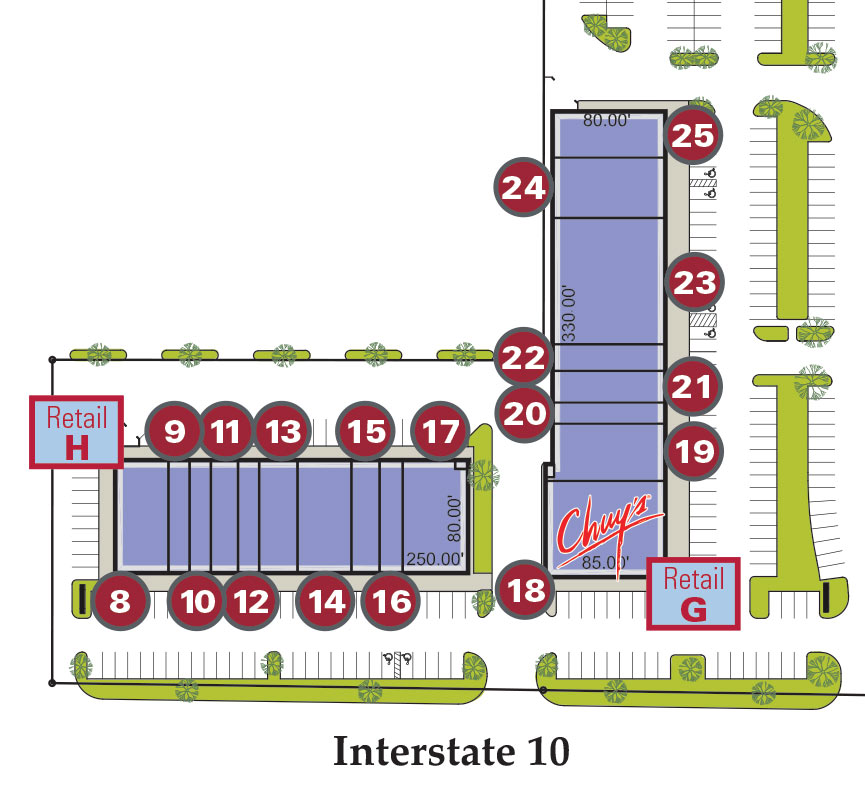
The food options would be welcome additions for ‘after theater’ or ‘after cinema functions’. Of course this assumes that the cafes/restaurants remain open into the evening.
The garage/food hallh is an addition to the Lyric office tower, and yet they don’t relate architecturally in any way.