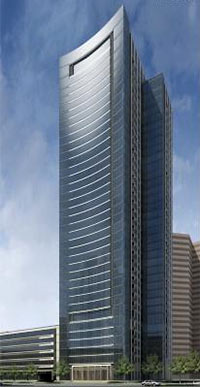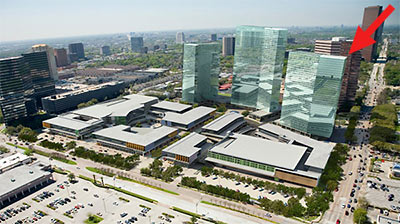 Today’s Chronicle has details on that apartment tower the Hanover Company has been planning for Boulevard Place, Ed Wulfe’s Post Oak redevelopment just north of the Galleria. Doing the math, your average 1,650-sq.-ft. apartment in the glass tower will rent for more than $4,000 a month.
Today’s Chronicle has details on that apartment tower the Hanover Company has been planning for Boulevard Place, Ed Wulfe’s Post Oak redevelopment just north of the Galleria. Doing the math, your average 1,650-sq.-ft. apartment in the glass tower will rent for more than $4,000 a month.
That’s before it goes condo, of course.
At 37 stories, the 236-unit Hanover tower may end up even taller than the slender Ritz-Carlton planned directly to the south.
More info from Nancy Sarnoff:
Solomon Cordwell Buenz of Chicago is designing the building, which will have “boutique hotel style” amenities, including a concierge and bellman, as well as a lounge and catering kitchen.
A 19,000-square-foot rooftop pool terrace will be atop an attached parking garage.
The units will be similar to those in 7 Riverway, another Hanover project in the area. They will include stainless steel appliances, granite slab countertops, crown molding, hardwood floors and travertine tile, but will be larger and have additional features and amenities.
Hanover chose to design the building with larger units because it said there was considerable demand at 7 Riverway for oversized kitchens and living spaces.
After the jump: Where it’s going to land!
***
The new tower apparently is meant to replace the dummy glass building shown on the far right in this BLVD Place rendering, behind the new Whole Foods:

The apartments will be at the southwest corner of San Felipe and South Post Oak Ln. — which will be extended south to Ambassador Way.
Hey . . . isn’t a convenient new pocket park going on that corner? Nice corner for a notch, natch!
- 37-story building to soar in Uptown [Houston Chronicle]
- Is city park taking twins for a ride? [Houston Chronicle]
- Brothers say City Hall trying to pull a fast one [Houston Chronicle]
- A First Look at the Ritz-Carlton Hotel Tower at Boulevard Place [Swamplot]
- Supermod Boulevard Place: Replacements First [Swamplot]
- Uptown Whole Foods: Still on Track, Apparently [Swamplot]
Tower rendering: Solomon Cordwell Buenz, via the Chronicle; BLVD Place rendering: Wulfe & Co.





Future slum with bad traffic.