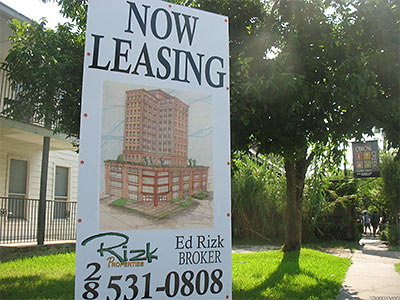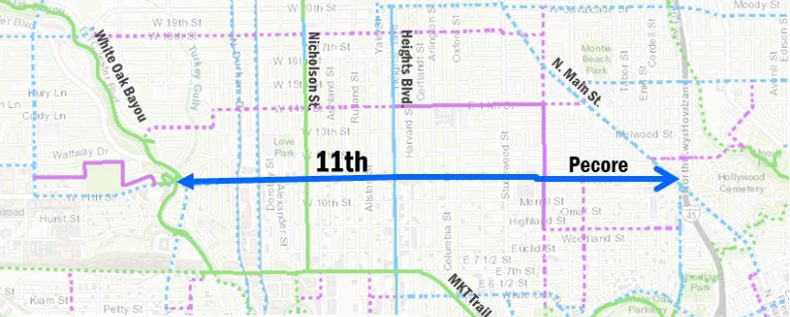
A post offering “a few notes of clarification” appears on the HAIF thread discussing the new sign on the property next to the Onion Creek Coffee House on White Oak:
a. The structure, as currently envisioned, will include first floor retail and parking, probably two floors of parking and six to seven floors of office/studio lease space. The top floor of the garage will be designed for an art gallery, or similar space, with the roof of the garage as outdoor terrace areas.
b. The project is in a very, very early design stage and will be a Class-A “green” structure with early 20th-century details. Equivalent-scaled structures might be the Lancaster downtown or The Plaza in Montrose.
c. Target tenants will be neighborhood small businesses and individuals currently doing business in homes, garages, guest rooms, etc…within walking or biking distance and not wanting a heavy commute routine.
d. Project is in commercial district and would only “border” the residential district of the Heights.
e. Since it is primarily an office building there are considerations for the parking to be utilized after-hours by the nighttime oriented buinesses nearby for off-street parking which would limit the intrusion of parking into residential areas.
f. This is the only information available at this time. Further postings will come in the near future.
Thank you for your interest.
- High Rise Apartments on White Oak? [HAIF]
- More on the Heights highrise [Off the Kuff]
- At Risk: New 14-Story Tower Drawn in the Heights [Swamplot]
Photo: HAIF user tmariar





This is great news. I think this building will potentially do everything it can to be a valuable part of its community as long as the developer can find interests and move forward.
I’m very excited by this. I live just a few blocks away and welcome this new addition to White Oak.
Those two comments have to be shills. I can’t see anyone in the neighborhood excited to be having a building large enough to block out the sun in the neighborhood. Not to mention the added traffic on Oxford. It just doesn’t belong in this location.
Nope, still not convinced. I’m fine with that corner being retail. I’m fine with that corner having upstairs businesses. It still doesn’t take away from the fact that buildings of this size just don’t belong in the area no matter how green its construction or what its intended purpose is. Anyone remember what we were ‘promised’ from Sawyer Heights? Yeah, that turned out like they said it would.
And what is a ‘commercial district’ anyway? This is one road, which has both commercial AND residential on it. In fact, I would consider commercial to be the anomaly here since the neighborhoods directly to the north and south of here are purely residential.
That said, I would love to see the owners of this corner do something with it, but even at the ‘revised’ 9-10 stories, its still too big in my opinion.
I would prefer the Allegro style retail/commercial that is going up on Studemont.
To echo what I said earlier on the other thread, as long as the city approves their application, since there’s no deed restrictions and no zoning affecting the property, they can legally do whatever they want. As far as I’m concerned, much of that section of White Oak is not exactly what I’d call attractive. I have to differ with Jeff about the existing commercial on White Oak being an anomoly. Along the segment of White Oak in question, it seems the commercial properties far outweigh the residential ones. In addition, this same section of White Oak doesn’t exactly have attractive residential improvements. I also can’t see traffic being any issue at all here. Oh, and I can assure you kjb434 is not a shill, nor am I and I doubt Corey is either.
I’m no shill – I think this makes much better sense than a lot of the current new building going on in our neighborhood, i.e. the 4000 sq ft houses in the middle of residential blocks that block a lot of sun themselves. Mixed-use building – old and new – help make the Heights a wonderful, livable, walkable neighborhood. All through the Heights we have retail, restaurants, bars, coffeehouses, multifamily housing, manufacturing, schools, churches, hospitals, etc.
I see a building like this, on a long-established commercial street/through-way, as being in line with the character of the neighborhood. How nice it will be for those neighbors who are able to walk to their offices in this space, and the neighbors on the immediate blocks are already used to retail, commercial, and restaurant traffic. Add to this the proximity to I-10, and I think this makes a lot of sense.
Leave the single-use, single-family-only building to the dying exurbs. A nice mix of land-use has been and will continue to be the strong suit of the Heights.
Without a doubt this SHOULD be built in the Heights, where everyone “seems” to pride themselves on green and neighborhood friendly concepts. The building that takes up the space of 10 homes allows for 50+ to live there, sounds perfect. Houston needs more of the density, not less. Heights people act like they live in some utopia; give me a break. Every other block is blighted, While Oak especially. I like the Onion Creek place, but let’s face it, it’s a dive. The Heights is over-rated and full of itself; time for reality check: it is close to downtown and should have higher density for the land price. I love how Heights folks had townhoms, but without those townhomes their own single-family homes (half of which are dumps) would be worth half their value (they are only worth the land-value in most cases). Build this thing and teach the Heights a lesson: it does not exist in a vacuum, welcome to 2008!
u r all like total nubs, this is so boring, and i am like never coming back to this fucking site!
yea i like actual drawings not ugly but paintings, get a life too!
Per HAIF, the tower rendering on this sign has been replaced by a rendering of a renovated version of the current retail center.