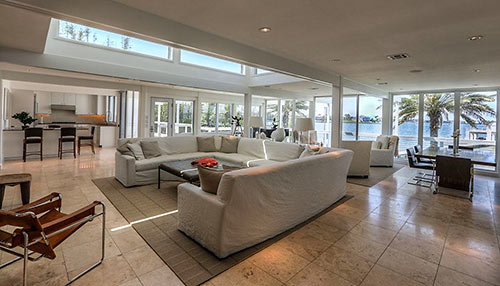
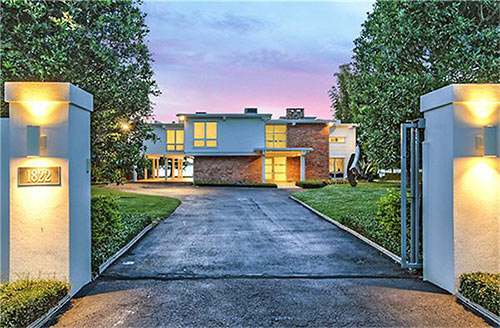
Clear Lake laps placidly (at least for now) at the shore of a Mies-inspired home designed in 1974 by Houston architect Edmund Furley and located in Glen Cove (the one in League City, not the one near Houston’s Memorial Park). The waterfront retreat’s undated renovations (top) are attributed to interior designer J. Randall Powers and William Caudell (the still-living designer, not Bill Caudill the late CRS architect). Photos in the property’s listing last week generously tour the interior and grounds, but present just one through-the-gate peek at the home’s front (above). There’s a $4.3 million asking price dangling above the wowza waterside spread, but its $12 annual maintenance fee appears to be a real deal.
***
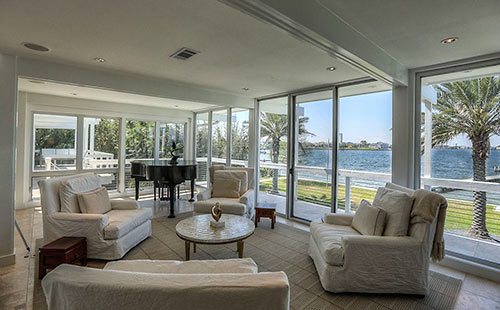
Upstairs and down in the open floor plan, full-height window walls max out and frame the views. Above most of the rooms, spines of structural beams pass and extend through the exterior walls to support balconies and throw some shade:
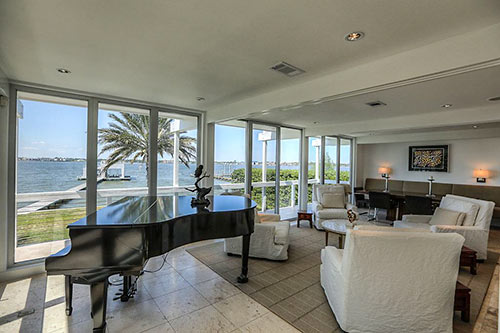
Might the tile floors (upstairs and down) be an after-Ike tweak? The textured rug defining the conversation groupings (above) shows up as wall-to-wall carpet in the bedrooms elsewhere on the second floor. Meanwhile, in the dining room, seating options are both fixed and flexible:
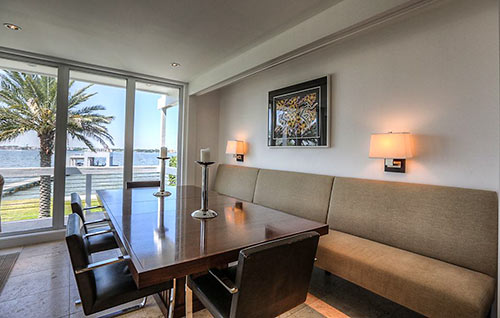
Frosted glass appears in several rooms, including the “catering” kitchen, located near the dining room:
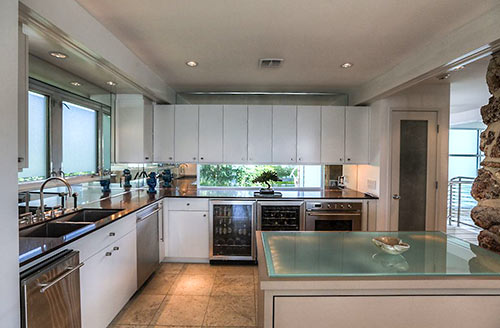
It’s across the living area from a separate, open-ended kitchen and seating area:
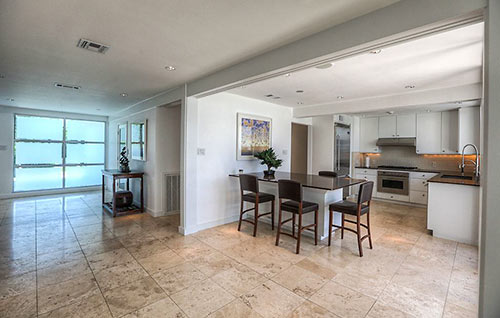
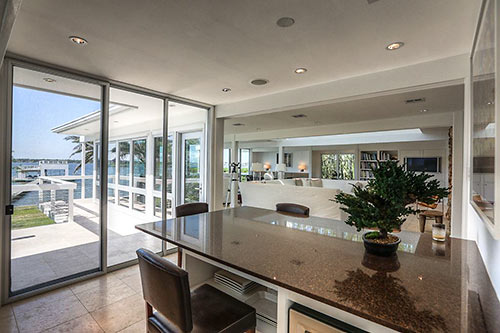
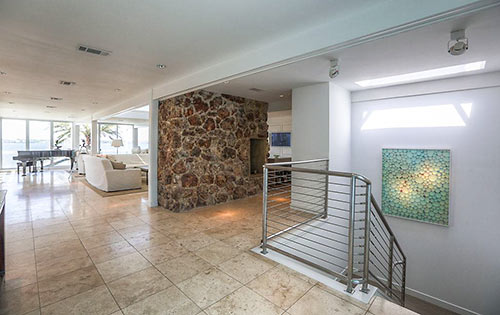
At the core of the 4,722-sq.-ft. home, a craggy rock wall accents the otherwise sleek hallway upstairs (above) and living area downstairs:
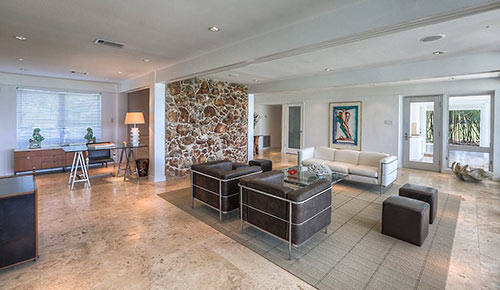
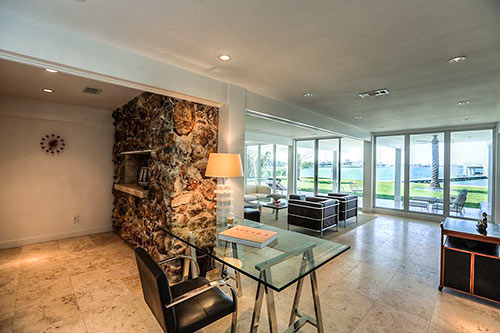
A frosted glass panel door leads to 1 of the 3 bedrooms, located downstairs.
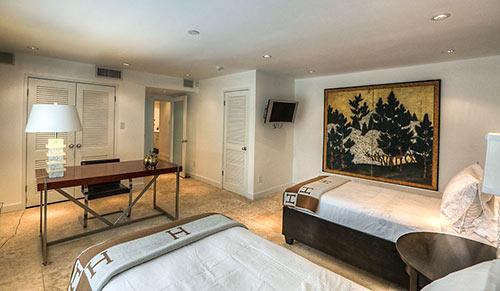
Upstairs, the carpeted master bedroom has a roomy balcony with staircase to the extensive grounds:
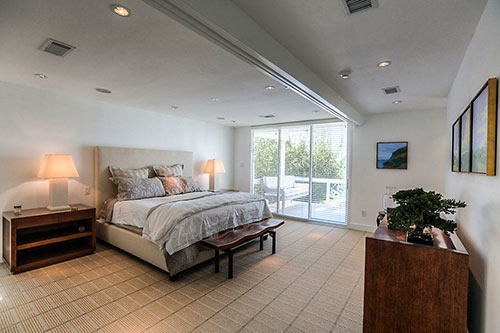
Here’s the other secondary bedroom, also carpeted:
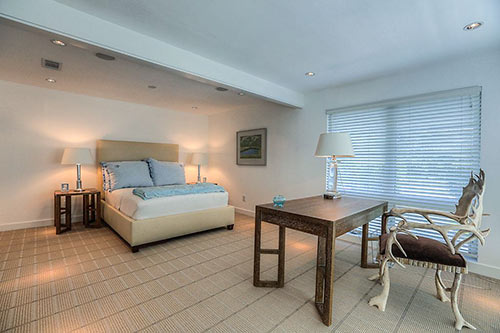
Outdoor venues include a covered patio with a raised fireplace and hearth . . .
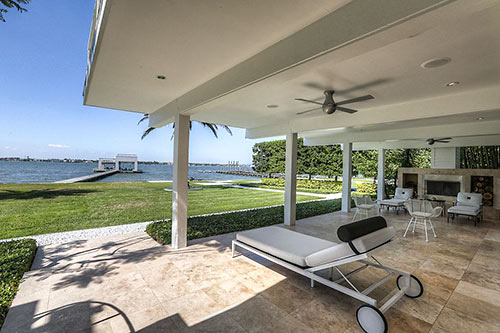
and a series of semi-covered balconies on the upper level:
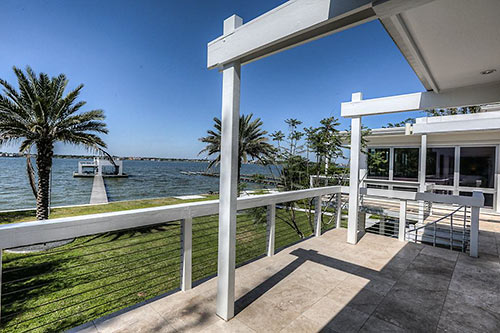
One of the 2 docks leads to a 2-slip boathouse . . .
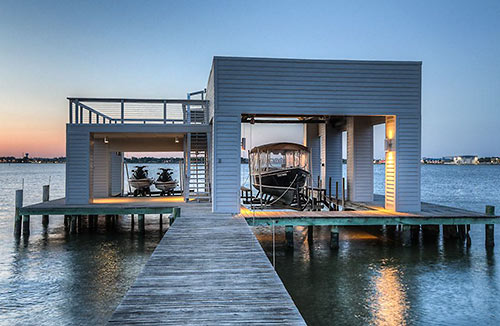
and its bi-level, pick-a-vista deck:
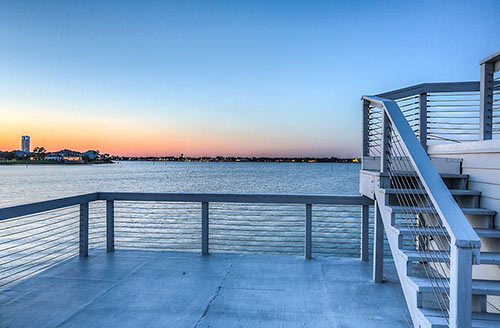
Elsewhere on the grounds, there’s an artist’s cottage, though it could be converted to, say, a guest house or garage, the listing says. It’s next to an extra parking area.
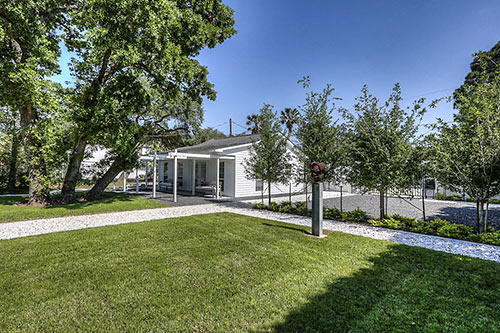
A pair of palm trees frame the views, whether looking toward the back of the home . . .
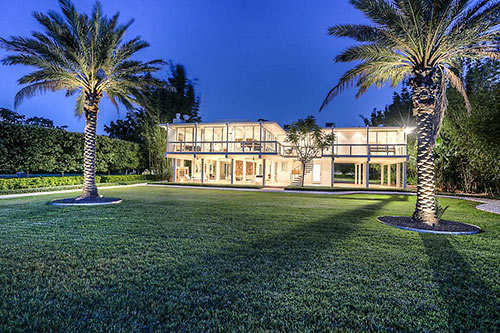
or from it to the water:
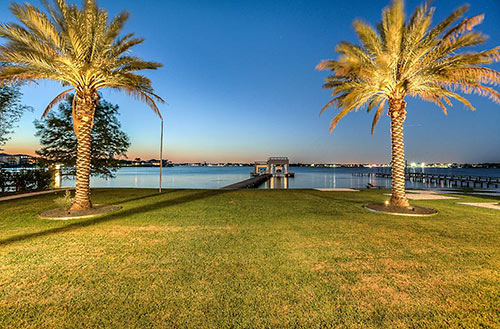
An aerial vantage point further displays the property’s footprint and checkerboarded grounds. The home is on a short, dead-end street accessed from the neighborhood’s namesake roadway north of FM 2094 (aka Marina Dr.).
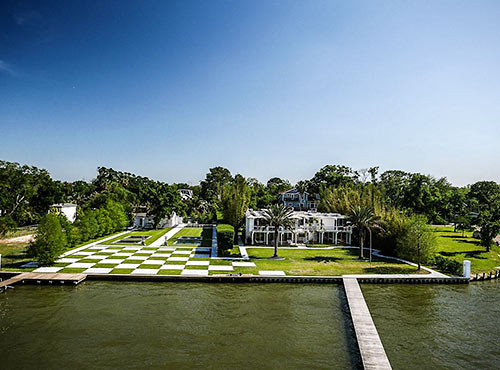
- 1822 Cove Park Dr. [HAR]





Hmmm, maybe Howard Barnstone inspired, I think Mies is giving the architect a bit too much credit, frankly this isn’t all that great –and the price tag is nuts.
It’s an early ’60’s house. 1974 is when they started keeping records.
And here’s the inspiration for it:
http://www.amazon.com/gp/aw/d/1568985517?pc_redir=1402234507&robot_redir=1
That and Burdette Keeland.
Waterfront? Teardown.
$4.3 mil doesn’t get you what it used to.
Is this really a tear down? Except for the antler throne, I really like this one. It’s open, airy, lots of natural light and the furniture fits the space nicely. I have no idea whether it is priced correctly, but I do like to see an example of rich people with good taste (so rare).
The price tag IS nuts. But I do like it.
I’d live there!
1) If I could afford it.
2) If I didn’t work downtown.
It SHOULDN’T be a teardown. It is beautiful, but today’s buyers expect a stucco castle, not an understated and tasteful home.
This place has ’80s drug lord written all over it. I’ll take it!
Ummmmm… The waterfront lots there sell for $250k, houses (not on the water but in the nabe) sell for $350… are they smoking crack on the price?
How did the realtor take that last picture?
Go-Pro on a kite?
Oh and I love this property.