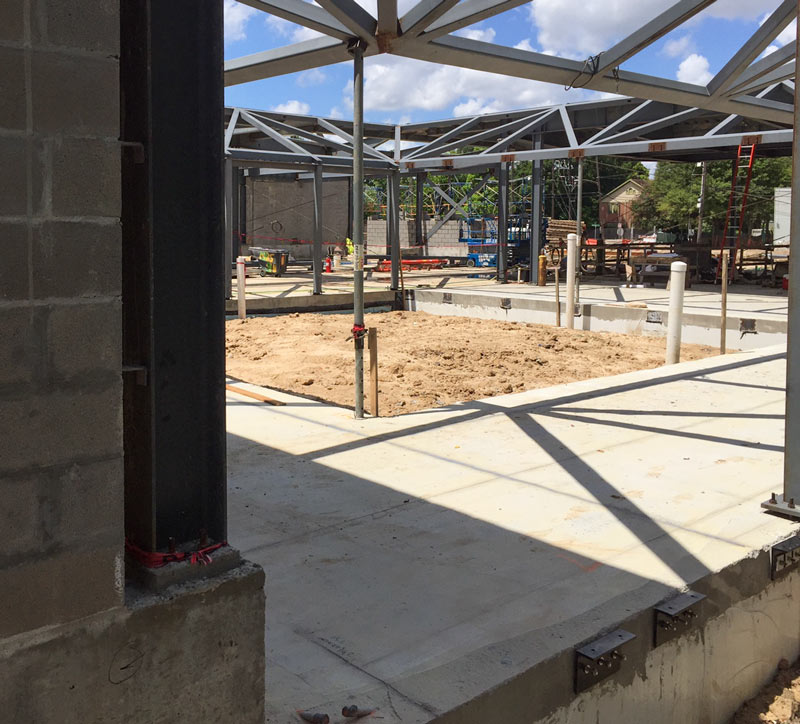
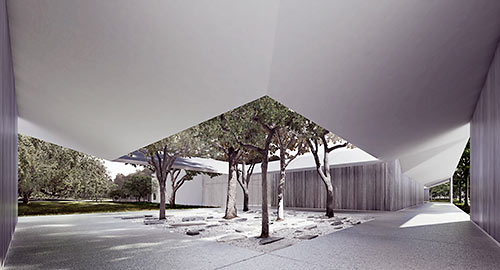 Reader and mixed-media picture-maker Bob Russell sends along an update to his previous shots of the site of the Menil Drawing Institute, now preliminarily sketched into place in broad steel strokes. The framework shown at the top appears to be outlining that western interior courtyard that showed up in Johnston Marklee’s previous renderings of the building, which is going up where the now-level back third of the Richmont Square apartment complex once stood.
Reader and mixed-media picture-maker Bob Russell sends along an update to his previous shots of the site of the Menil Drawing Institute, now preliminarily sketched into place in broad steel strokes. The framework shown at the top appears to be outlining that western interior courtyard that showed up in Johnston Marklee’s previous renderings of the building, which is going up where the now-level back third of the Richmont Square apartment complex once stood.
The Menil says construction should wrap up some time next year. Here’s a few more angles on all the angles already in place:
***
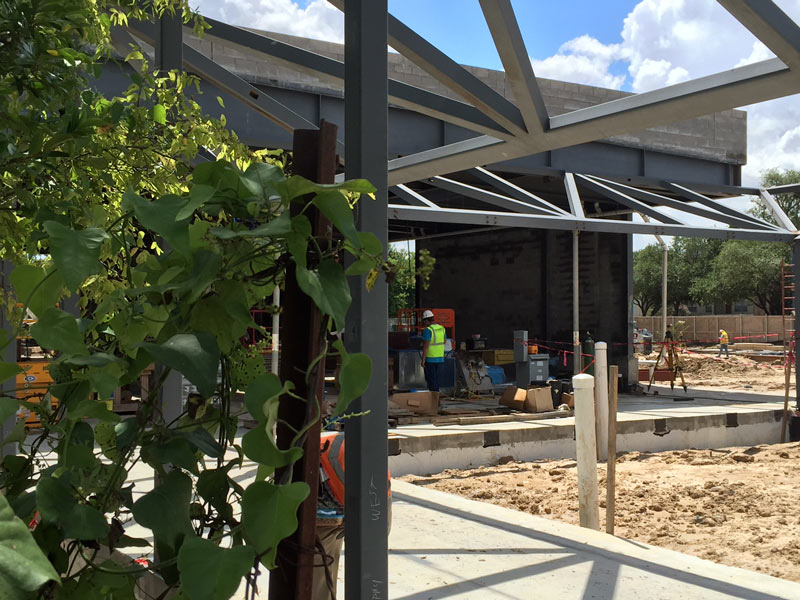
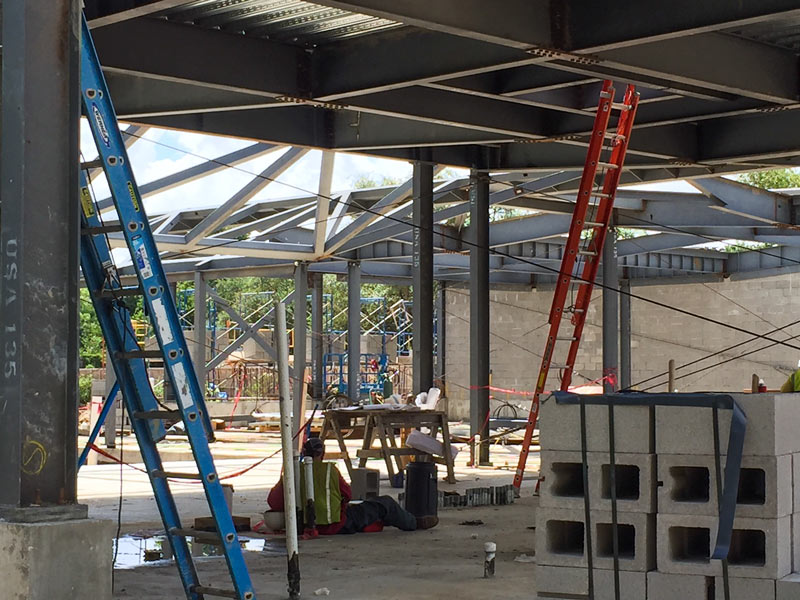
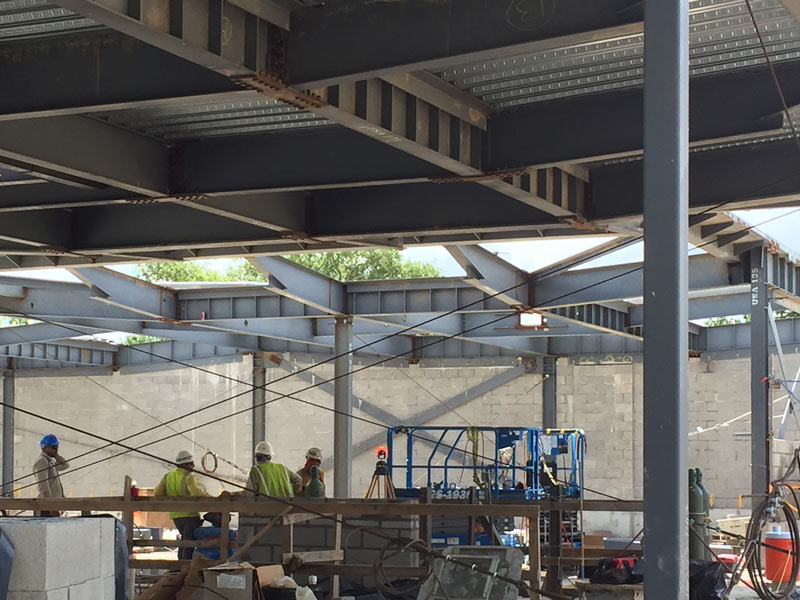
And an over-the-fence panorama of the scene:

- Previously on Swamplot: Back of Richmont Square Now Erased for New Menil Drawing Institute; Menil Drawing New Drawing Institute onto ‘Back Third’ of Richmont Square,  Johnston Marklee’s Small, Thin Courtyard Building for Drawings at the Menil, New Menil Building Likely Going South, Replacing Richmont Square: The Low Cost, Bohemian Option, The Menil Looks at Richmond, What the New Collection of Menil Collections Might Look Like
Images: Bob Russell (photos), Menil Collection/Johnston Marklee (rendering)




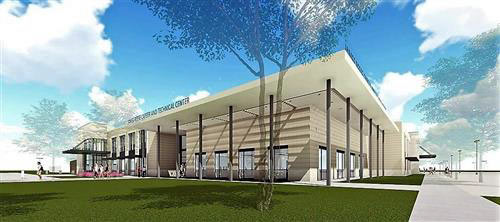
I could have sworn it was called Richmond Square.
Nope, Richmond Square is and was the name of this now empty apartment complex.
Hard T. Believe it or not, JM. No need to swear. It is (was) indeed Richmont Square on Richmond Ave.
@JM, nope, Richmont with a T, as in Rich(mond)+ Mont(rose).
Lived there for 22 years. Indeed it was Richmont Square.