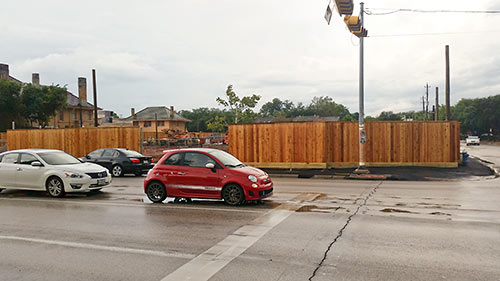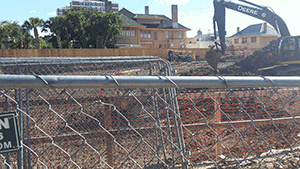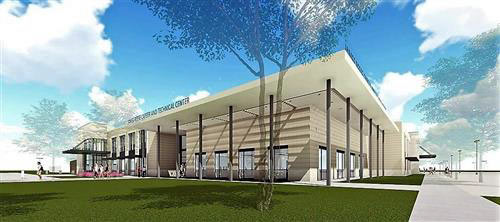
 Construction appears to have begun on the site at 3400 Montrose Blvd., where a 30-story apartment tower by Hanover named 3400 Montrose will replace the 10-story 1953 office building formerly on the site. That building was named 3400 Montrose as well, but was also also referred to as “That building with the Skybar on the top floor,” or (later in its life) “Don’t walk along that sidewalk or you might get hit on the head by a limestone panel.” Demolition was completed this past spring. A reader sends Swamplot these views of the corner of Montrose and Hawthorne, where a wooden construction fence has recently gone up.
Construction appears to have begun on the site at 3400 Montrose Blvd., where a 30-story apartment tower by Hanover named 3400 Montrose will replace the 10-story 1953 office building formerly on the site. That building was named 3400 Montrose as well, but was also also referred to as “That building with the Skybar on the top floor,” or (later in its life) “Don’t walk along that sidewalk or you might get hit on the head by a limestone panel.” Demolition was completed this past spring. A reader sends Swamplot these views of the corner of Montrose and Hawthorne, where a wooden construction fence has recently gone up.
- Previously on Swamplot: The Art of Disappearance at 3400 Montrose; Demolition of 3400 Montrose Building Reaches the Skybar Removal Phase; A Deck Pool, but No ‘Skybar,’ for the new 3400 Montrose; New 30-Story 3400 Montrose Tower Will Face Kroger, Show Montrose Blvd. Its Garage and Drive-Thru; Apartment Developer Buying Montrose Blvd. ‘Skybar’ Building; What 3400 Montrose Looks Like Inside; Redo Plans for the Office Building at 3400 Montrose Blvd.; Will 3400 Montrose Rise from the Dead?; Stone Panel Leaps to Montrose Blvd. Sidewalk from Former Skybar Balcony; Everybody Out: The Ghost Town at 3400 Montrose; Comment of the Day: A 3400 Montrose Blvd. Inspection Report; Why Scott Gertner’s Skybar Is Leaving the Montrose Sky; Scott Gertner’s Skybar Closing, May Take the Whole Building with It
Photos:Â Swamplot inbox





And before Skybar there was Cody’s as well a wonderful African arts shop on the ground floor. Plenty of good party juju on that site!
And we neighbors just got a new notice of a variance request by the Annunciation Greek School to bring their building out to the the sidewalk along Montrose. So with the new 3400 building, the new condos across from the Park Towers, the new school building, and what’s already there – Montrose between Hawthorne and Alabama will become a canyon! In a few years from now when they protest outside the Chinese Consulate building, they won’t need megaphones!
You get a variance! You get a variance! Everybody gets a variance!!
This monstrosity of dubious design will overwhelm the street. The original building wasn’t great but at least it was to scale. It will be awful of they create a canyon of shitty architecture crowding the street. Does C of H ever reject a variance request anymore? Houston’s like a two whore who will spread her legs for anyone. Wouldn’t that look pretty on a Christmas Card?
Lordy, it’s like the Woodway Canyon whiners all over again. Yeah, it’s so much better to shove our buildings back behind parking lots and lawns. That said, any variance allowed should require a good sidewalk streetscape and street trees (required by ordinance anyway).
Coming all the way out to the sidewalk is FANTASTIC news. That should be a huge benefit to the streetscape in the area for pedestrians.
If you don’t like variances, then I might propose that Houston start treating setbacks like Colorado treats marijuana. Legalize what we should be able to agree as having been perfectly reasonable the first place. Problem solved.
No, I suppose you wouldn’t like that…
@The Niche–WTF? What a bizarre analogy.
Oh and no, I am not “420” friendly. It smells like low tide in Kolkota and looking at blood shot eyed pot heads stealing food from HEB and laughing like idiots isn’t the highlight of my life.
Shannon hearing one more bon mot about your personal life isn’t the highlight of our life.
city of houston acting very provincial in it’s planning. other small and large cities have prohibited residential and commercial buildings without conveniences on ground level such as restaurant, dry cleaning, bank, etc etc. this cuts down on traffic, creates more neighborhoody feel, and reduces crime. houston should not allow one more darn apartment building or condo without this. wake up planning and annise. this still creates the tax revenues you want so badly, but creates a better city and saves costs of re-doing these 3rd-world streets that keep breaking our rims and axles
Todd, Shannon and Mike,
I so agree. Hanover is a good developer, but hasn’t chosen to think about how their building will add/subtract to the neighborhood– and even to their profits. Street level restaurants and shops around the green space they plan would make it a wonderful asset to them and improvement to the neighborhood. It might even get people out walking instead of driving (which they’ve assumed will happen, but won’t without amenities and walkways).
I find this huge 30 story tower with 1500 apartments to be way too big and don’t think Hanover has made any real attempt to become part of the community. We would welcome some further efforts to add good things to neighborhood, instead of just capitalizing on what others have created.
It’s all in how wholistically you look at it– and that doesn’t have to compromise profits at all.
Jan
I wrote a note to Hanover and called the city. I do hope others will do the same. All I want is for Hanover and the city to be conscious of trying to add to the neighborhood, rather than detract.
Best model of success is HEB and how Scott McClellan worked with neighborhood and architects to design their store on Alabama. It is a really wonderful addition and welcomed by everyone here.
Shannon–You’ve already let us know about your 420 feelings and that HEB analogy. Maybe you should try it–it might help you cope with life in the city. Apparently running around the park being beautiful doesn’t work.
@ Jan Forney: There will not be 1,500 units in this building. Yes, that would be a huge number. No developer would want to build (or would be able to obtain financing on) that many units in a single project in Houston. There will be 330 apartments. Most apartment projects are in the 250- to 400-unit range because that is the range that is most efficient to operate in terms of staffing levels and because that is the ideal target for large institutional investors that ultimately purchase apartment projects like these once they fill up and lease-up concesssions get burned off. They’ll be designing the project pretty much specifically with a typical institutional buyer in mind. And that is also why there’s not a retail component. People who specialize in multifamily typically have very little experience operating any sort of a retail footprint. A retail component poses a very different investment opportunity/risk profile, and operating it or even analyzing it properly to develop a bid requires a skill set that most multifamily investors simply do not possess. Consequently, prospective buyers will discount its value by comparison with what they know and what they’re pitching to their bosses, to their prospective partners, to financiers, and ultimately to the seller. And if you’re building a property with the intention of selling it, you don’t want to be the seller that’s being told that any part of the building’s leaseable area has had a discount applied to it.
There are other issues, too. Some of the folks that I used to know at Post Properties would complain that the design of Post Midtown led to operational issues that sometimes posed problems, like providing separate but safe and secure parking for residents and retail customers alike, or dealing with retailers’ waste issues. Although it was popular, some of them really wished in hindsight that they hadn’t opted to mess with the retail component; and yet it has been the urban planners’ poster-child of what a mixed-use development “should” look like in Houston.
Now don’t get me wrong, I’m not putting this out the as a brightline rule that all mixed-use is bad or anything like that. It is situationally appropriate and policy can be formulated to strongly encourage it so that it occurs in clusters and along major thoroughfares. Although most multifamily projects probably shouldn’t have it (and retail would get overbuilt and have excess vacancy if all urban multifamily sites had it) I tend to agree with you that this would be a good site from a policy perspective to have had it.
However, I do find it more than a little off-putting that you are writing a letter to an experienced developer like Hanover and proclaiming that you know what is best for their bottom line. It reflects poorly on other NIMBYs and, trust me, it makes your counterparty wince at the thought of having to craft a reply that diplomatically informs you that you haven’t got an eff-ing clue (if they deign to respond to you at all).
Perhaps………
Hanover is hardly infallible and not exactly run by geniuses. He has the right to question them, Niche, you’re hardly all knowing and stop rewriting Anna Karinana and War and Peace with every comment, there is wisdom in brevity.
@Shannon. ….Anna Karinina. LOL.
I have the simplified view that if the market would favor ground floor retail more than having the extra space used for apartments, then builders would gladly put in ground floor retail. They want to make money. They do so by responding to market demands.
.
I have to assume they’ve looked at doing GFR since it’s such a big topic. And I’m sure all things being equal they’d do it just for the good press. So the fact they DON’T do it suggests they payoff isn’t there for it. Which suggests the market doesn’t want it as much as swamplot commentators might think.
.
(personally I’D rather it have some ground floor retail since I live right down the street. But there is plenty of ‘ground floor retail’ on all three other corners of that intersection so it’s not like lack of GFR = no retail options in that area. In fact, maybe the fact it’s bordered by 3 shopping centers had something to do with their decision…)