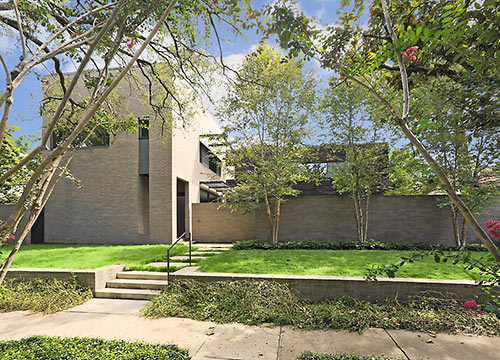
Stern & Bucek Architects designed this 2008 contemporary home for a mid-block double lot in Southampton. The site lent itself to a large, open-plan interior with many a view of the fire and water features found in the 3 courtyards behind the shade-dappled brick wall (above) marking the front yard’s setback . . .
***
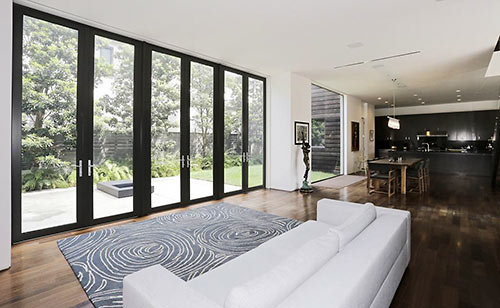
Steel-framed floor-to-ceiling glass doors and windows in the combo living-dining-kitchen area face a low-rise fire pit anchoring the patio on the east lawn (above). To the west, there laps a sizable pool with spa:
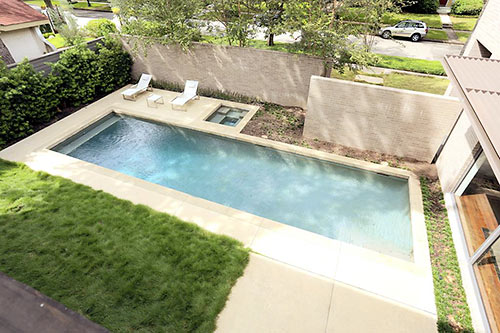
The home’s primary flotation device, however, seems to be the interior’s sculptural, clear-sided staircase. It rises dramatically and occupies center stage while glass balustrades permit a thru-view:
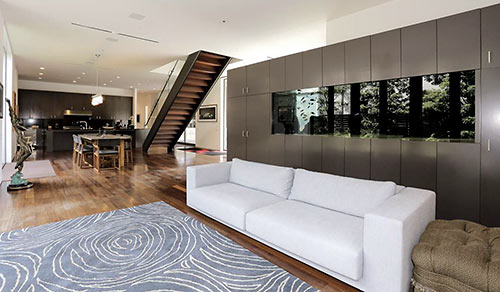
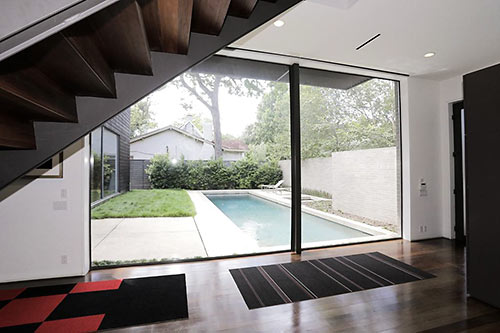
The feature gets a lot of photo attention in the listing, which dates back to September 2013. The asking price has remained at $3.75 million for the 7,694-sq.-ft. home; its low-key landscaped lot is just over a quarter of an acre.
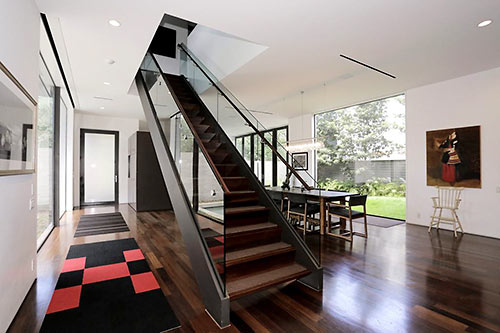
A bank of storage containing an aquarium (3 photos up and in the background of the scene below) separates the front entry from the living room end of the main room:
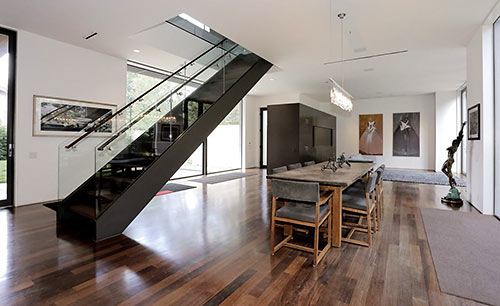
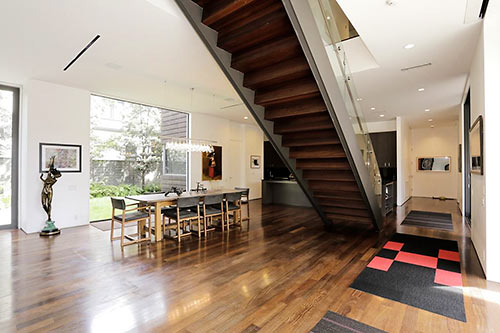
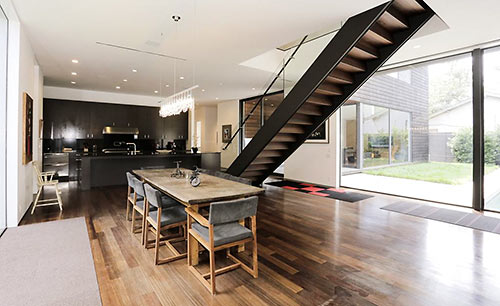
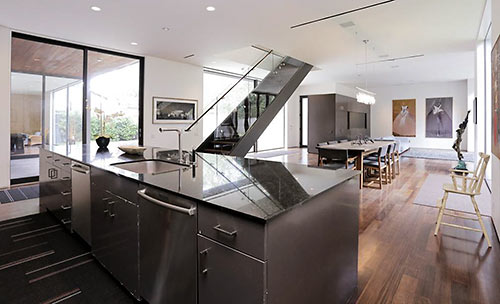
Grab a cloth as there appears to be plenty to polish: the kitchen’s glossy finishes, the staircase sides, and the Brazilian Ipe flooring installed throughout.
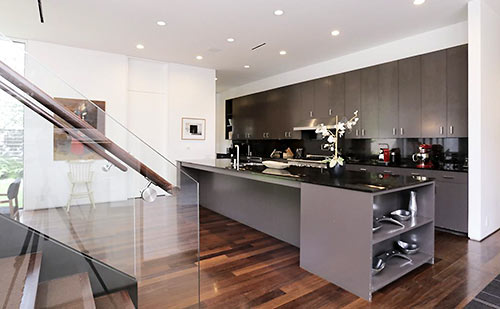
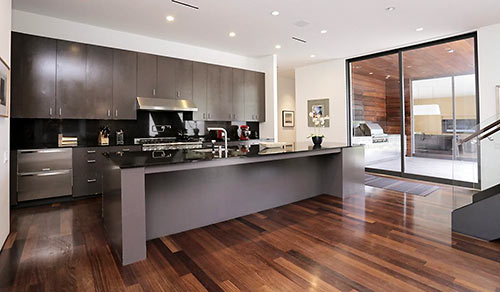
The kitchen has an adjacent exterior mini-me summer-use version:
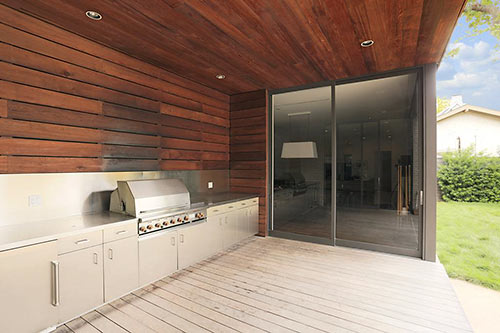
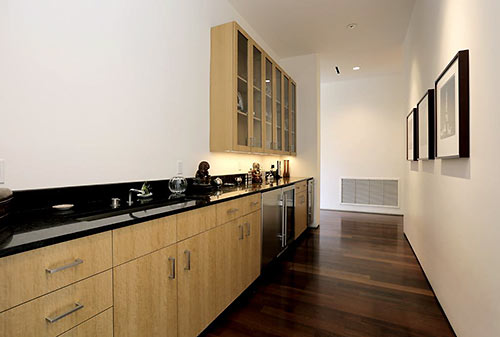
A bar area and butler’s pantry (above) is on the way to the pool-view family room:
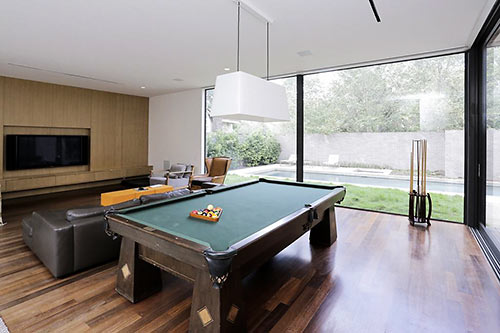
One of the secondary bedrooms, called the guest suite, is downstairs, and it gets an eyeful of the side lawn through a wall of glass. Other features include a walk-in closet, a bunch of built-ins, and a private bathroom.
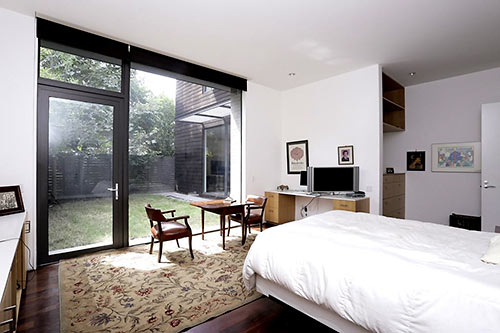
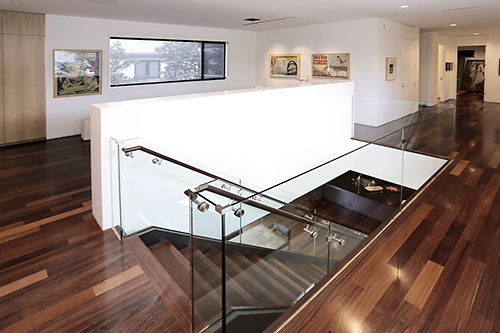
Part of the upstairs landing widens into a pad for R&R:
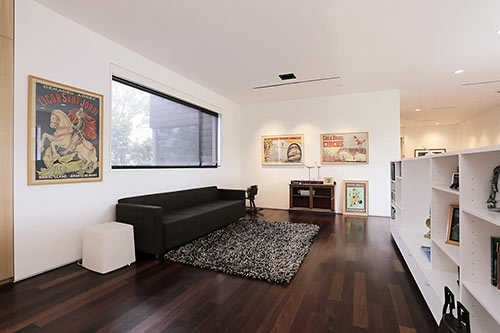
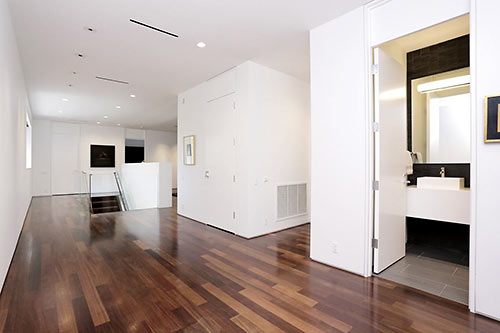
Here’s the master suite, which has maple paneling:
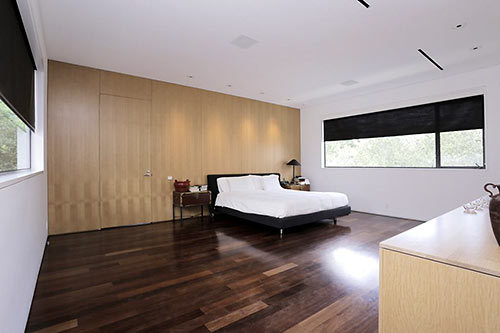
It has 2 bathrooms. One gets a teak treatment . . .
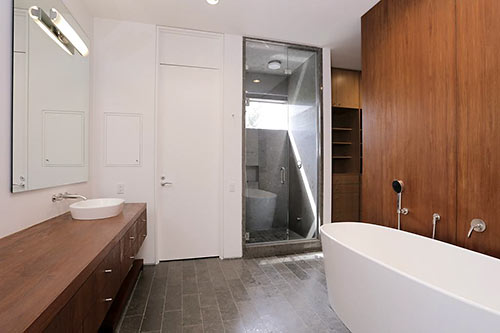
while the other goes for granite:
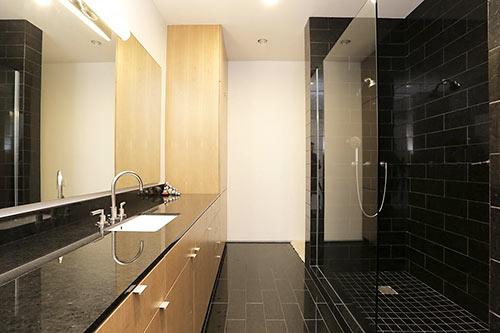
There’s a well-shelved office nearby:
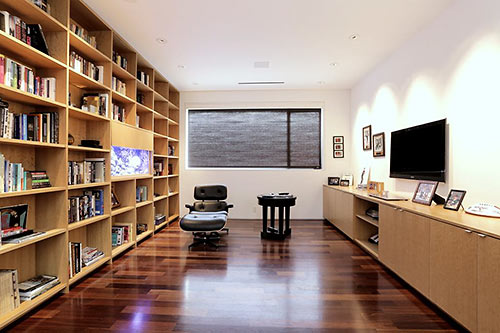
And just down a side hallway there’s access to a small second-floor balcony.
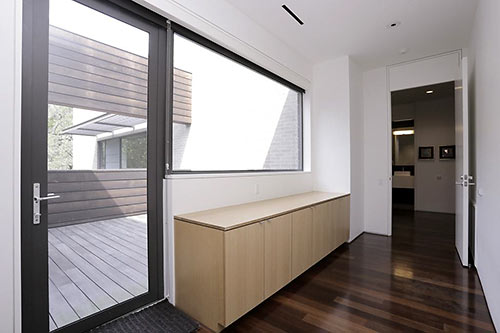
The home was designed for a multi-generational family. Here are a few of the other secondary bedrooms upstairs:
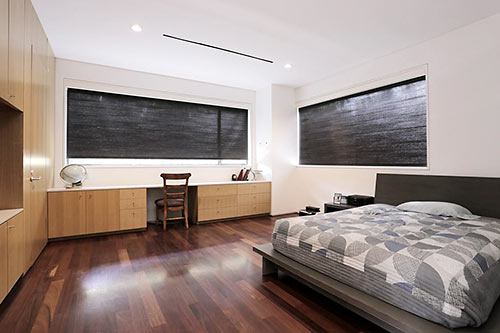
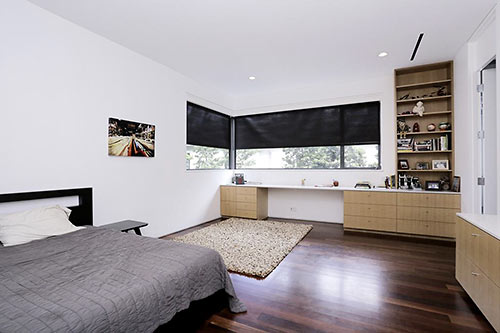
The house has 6 full bathrooms and 2 half-baths, one of which features these punchy tiles:
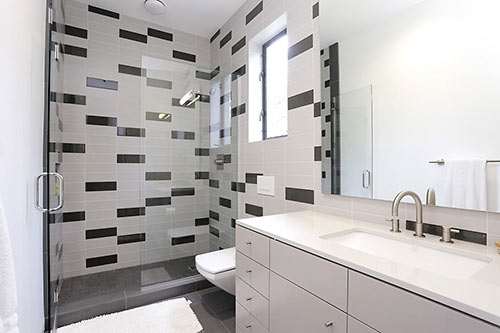
Solar screens cap the second floor’s western front:
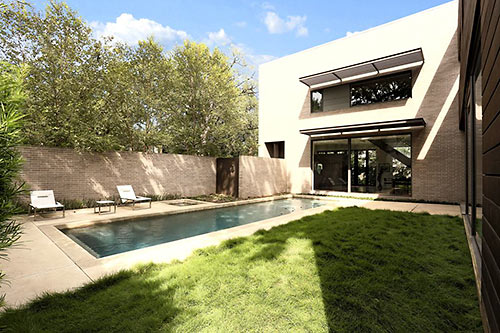
The cross wing, meanwhile, is cast in clear-sealed cypress plank and zinc panels.
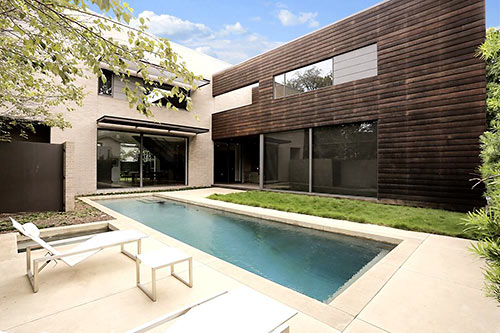
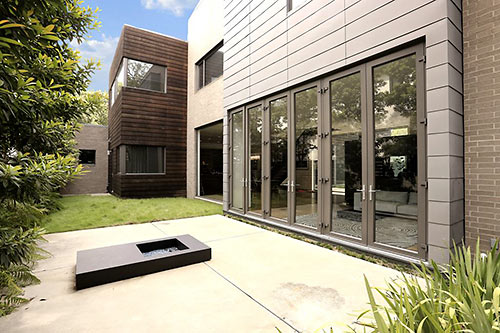
The home was featured on the October 2010 AIA Houston House Tour. Access to the 3-car garage is off a service alley shared by homes on the block, which is located a block south of Bissonnet St. between S. Shepherd Dr. and Hazard St.
- 2115 Wroxton Rd. [HAR]
- Previously on Swamplot: William F. Stern, 1947—2013





3.5 mil. I’ll pass. Put this house in RO, the Mem Villages.. Maybe yes.
Very cool house, the materials and architecture are first rate –I’ve always thought this house, tho very modern, fit Southhampton very well. Hope someone buys it that will appreciate as well as the previous owner.
I don’t understand the architects fascination with Modern, everything in it is actually LESS imaginative than almost any other style, maybe except a stripmall in Katy.
So gorgeous I would live there if I could afford it. What a fine, fine house.
When you look at the photos of this over-priced under-furnished fortress-like rectangular prism, its easy to get the sense that a single man living alone occupies it and that he spends his entire waking non-working day (he works too much) in the study jacking off on that reclining chair back toward the window.
I don’t like this house. My favorite style of architecture is the contemporary style — but some such houses are nuanced and others are boring. This one falls really far to the boring side of that spectrum. It’s so expensive and boring that it makes me feel rich because I didn’t have to pay for it in order to be so bored from looking at it.
TheNiche – I know that guy, or some version of him. Wealthy middle aged single guy with a giant house in which he takes great pride but which still feels a bit sad and empty. Great for impressing the ladies though. While too big for me it is attractive and congratulations to them for keeping it simple and not over doing textural elements. A few magnificent rugs would do wonders to warm it up.
All I can think of looking at that house is how much it reminds me of the Dallas Museum of Art.
These agents are getting out of hand with the wide angle lenses.
Beautiful.
Isn’t this the home that was featured in the Chron last year as being the residence of a youngish couple transplanted from Chicago? I think that ruins the masturbatory fantasy you guys have put forth about the lonely single guy. In any case, I love the house. Despite being sparsely decorated, it is a great canvas.
Yes, the masterbation angle was bizarre. That’s kind of one of those weird thoughts that maybe you should keep to yourself, the fact someone seconded his thought was kinda creepy. Maybe they both need to meet and discuss their equally bizarre thought pattern-maybe a love (or lust) connection–what a story to tell friends how you met (maybe that’s another thing they should keep to themselves.
According to HCAD, it’s owned by a psychiatrist.