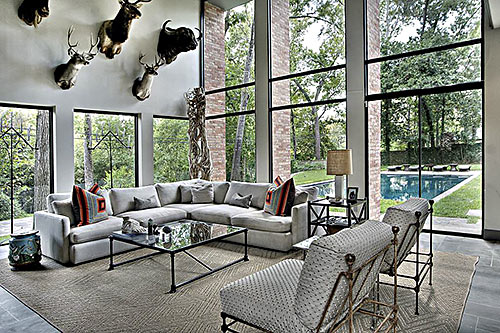
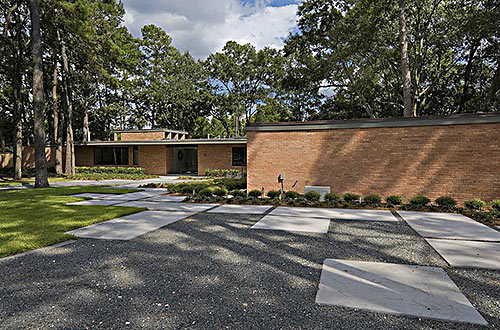
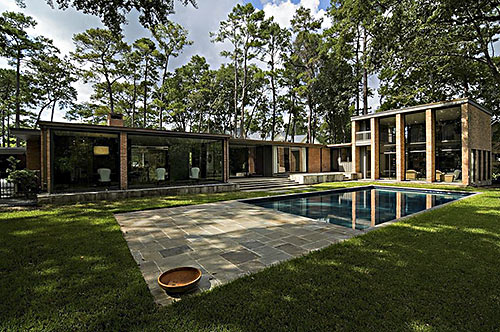
Its spread wings don’t fly, but a horizon-hugging 1960 mod in Memorial — once known as the Lapin House — did rise to prominence in 2009 after a Good Brick Award from the organization now called Preservation Houston was bestowed on its humdinger of a renovation. Actual bricks on the property are mostly to be found on the street side of the home. Window walls in back face the poolscape, yard, and a bend in Buffalo Bayou, bringing the outside in. To reach the waterway, take the stone steps set into the slope backing the almost-an-acre property.
It’s located in the Willowick neighborhood of Hunters Creek Village, west of Voss Rd. and south of Memorial Dr. The original design by Wilson, Morris, Crain & Anderson (yes, the Astrodome architects) has a later addition attributed to architect Joel Brand. When listed earlier this week, the posh property’s asking price was $2.495 million.
***
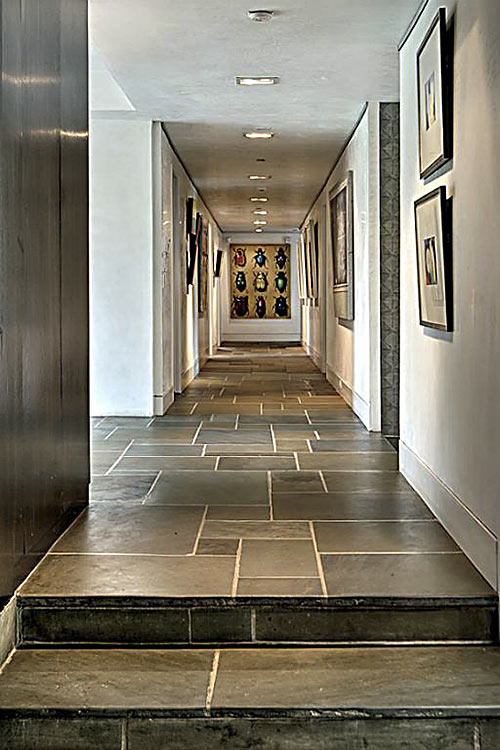
From the entry hall (above), the L-shaped living room is just steps away:
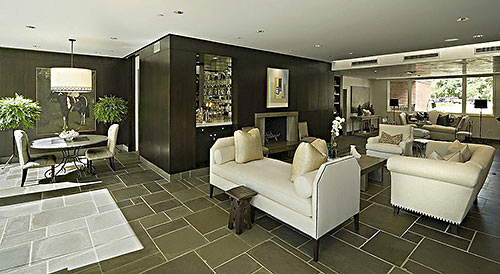
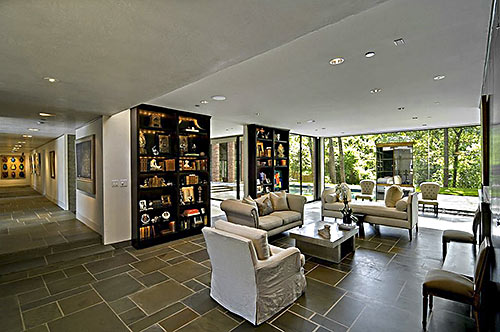
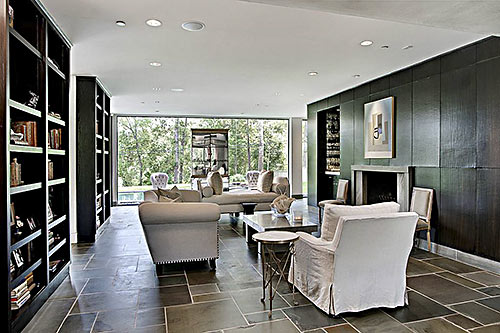
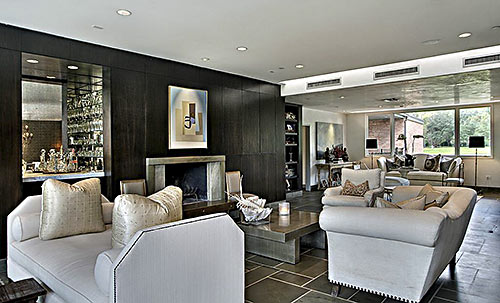
The living room has a sitting area at the front of the home, looking toward a spur of circular driveway that serves the carport and its bonus room (touted as a “caterer’s station” in the listing),
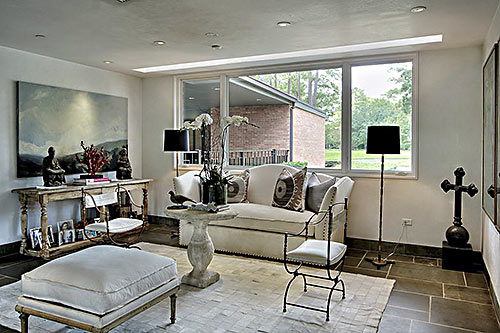
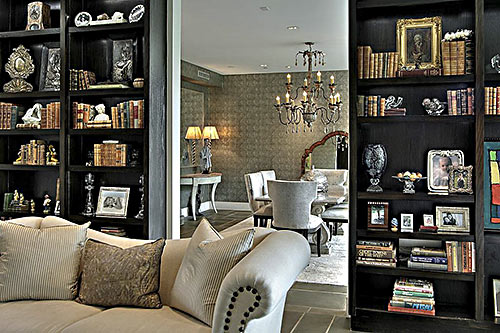
The tree-view dining room is also at terrace level:
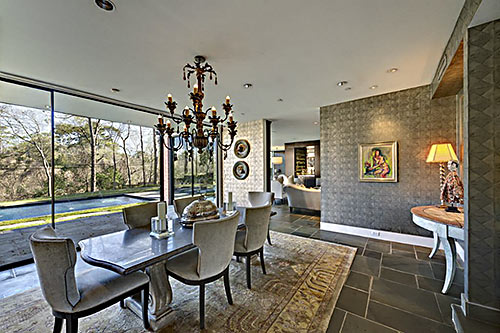
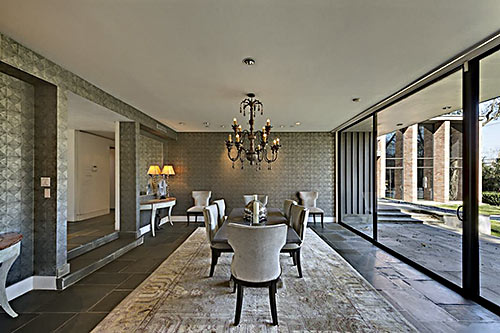
Silvery finishes continue in the galley-style kitchen . . .
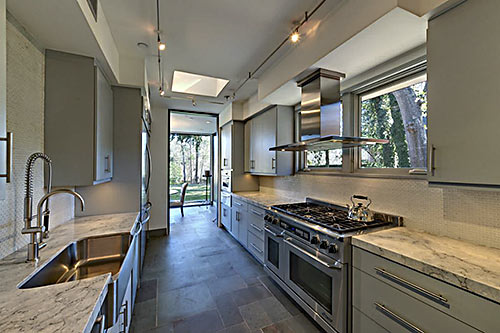
and through to the informal dining end of the room, where even the storage pieces shimmer:
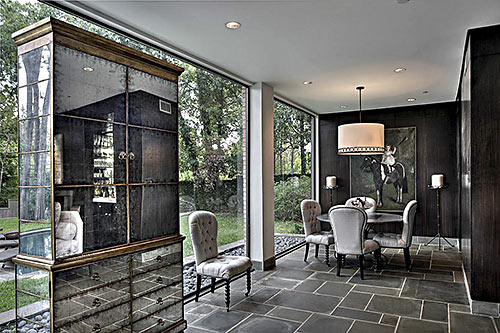
And here’s the herd. The 4,815 sq. ft. floor plan includes a 2-story section for the well-supervised family room:
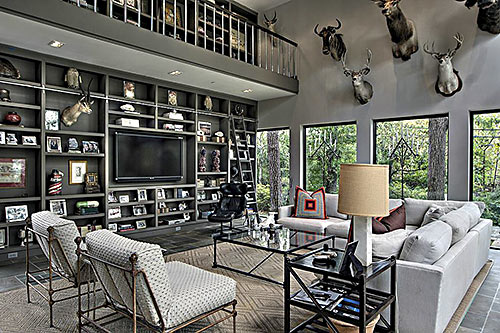
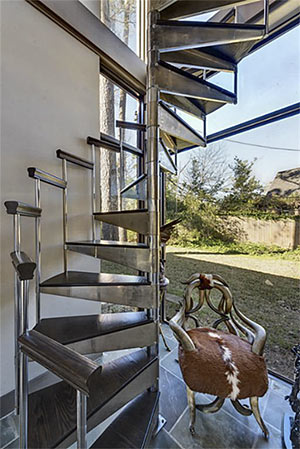
There’s a gallery of yet more shelving once you mount the spiral stairs (at right) by one of the glass walls.
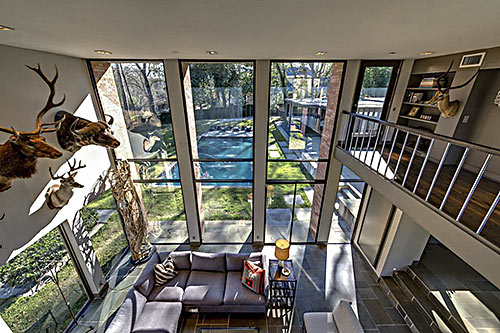
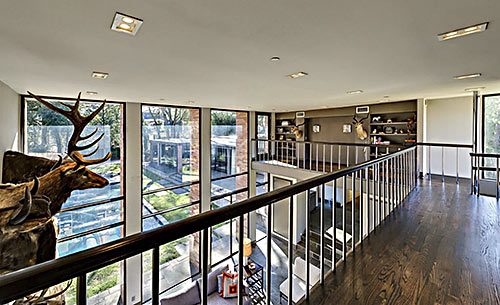
The master bedroom has but one window — but it’s a doozy:
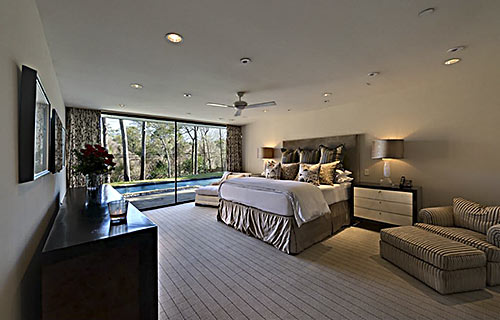
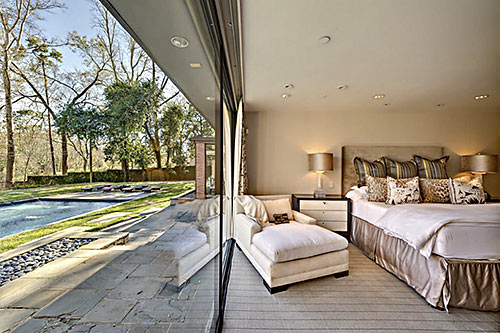
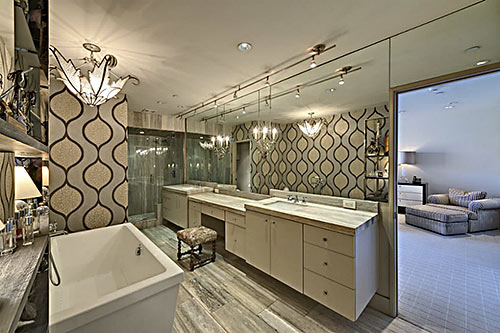
Each of the 2 secondary bedrooms has a bathroom. There’s another full bathroom and a half-bath elsewhere in the floor plan.
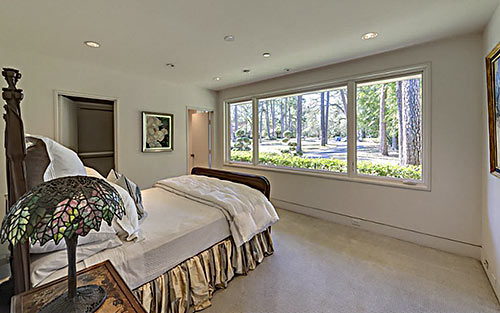
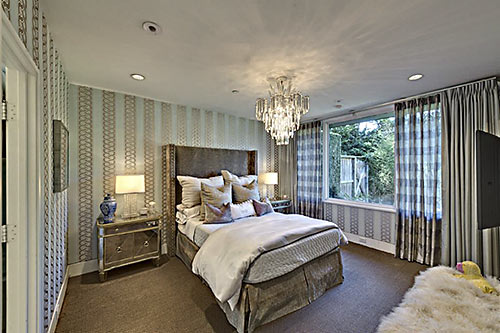
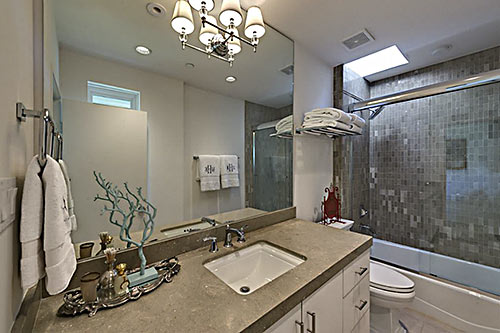
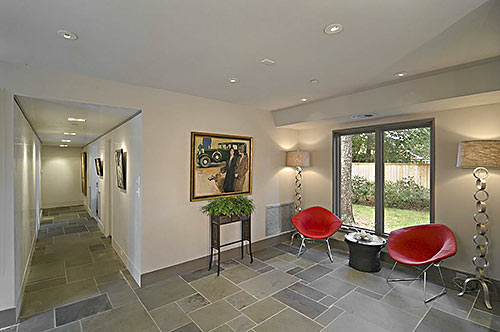
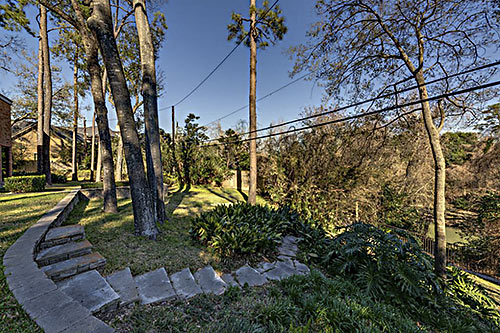
For extra parking, there’s a paver-and-gravel motor court:
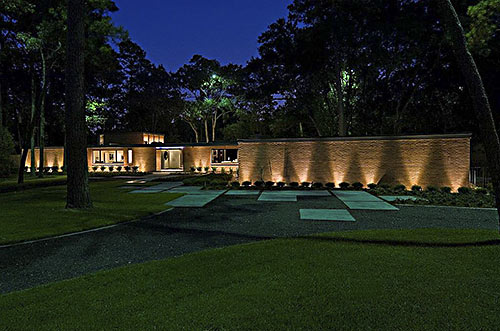
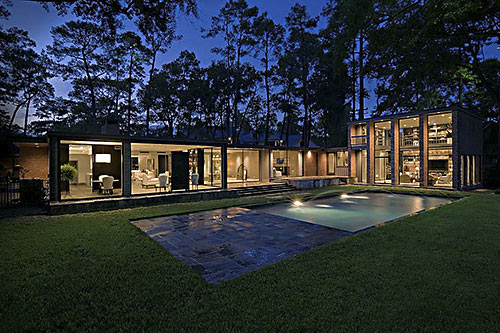
A published account describes how the renovation added no rooms or square footage to the existing structure, but did move around rooms and bathrooms to create a gallery and improve access to the family room. Moving walls meant matching the original flagstone flooring, which was re-honed, acid-washed and sealed. The redo also replaced drywall, wiring, insulation, and AC venting, most windows (including skylights) and all sliding doors.
The home last sold through the MLS in 2000 for $772K. It wasn’t even for sale when the current owner bought it 7 years later.
- 22 Willowend Dr. [HAR]
- 22 Willowend: Hahnfelds like idea of passing it on [Memorial Examiner]
Photos 2,3,5,6, 25, 27, and 28: Ben Hill





Very cool house. What a great MCM. Love the spiral staircase and all the glass. I’m normally not a fan, but when it’s done right, it’s spectacular.
I would like to live in such a house. But this house is too expensive for me. :) It looks gorgeous.
very cool – needs a little decluttering but for the most part it’s all set!
Beautiful house. Most of the fittings and furniture are unfortunate though.
What a beauty. Furnishings are a bit too L.A. glam for me, but overall, A+.
However, the neighbors… it’s one monster themed house after another back there destroying the beautiful setting.